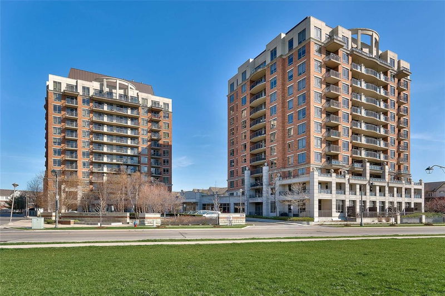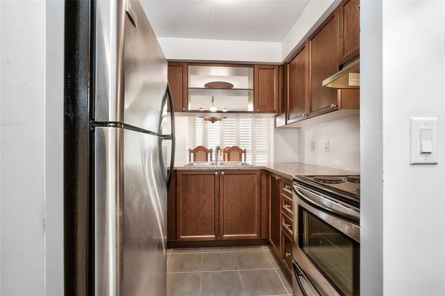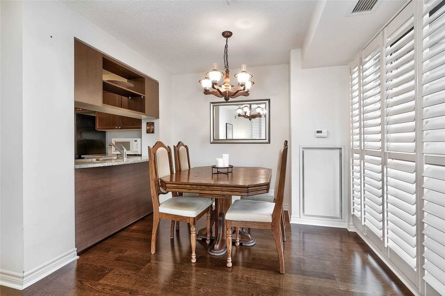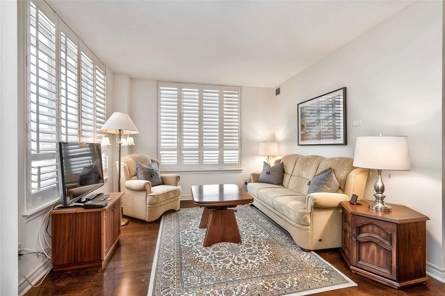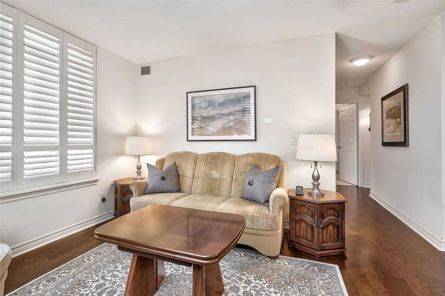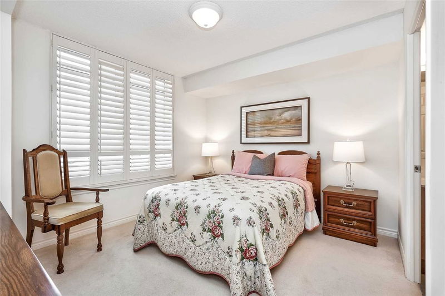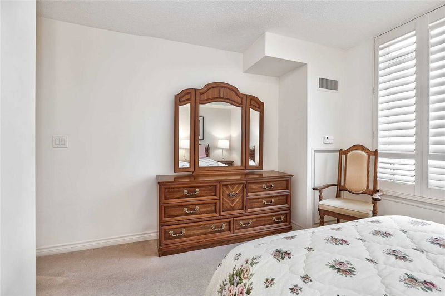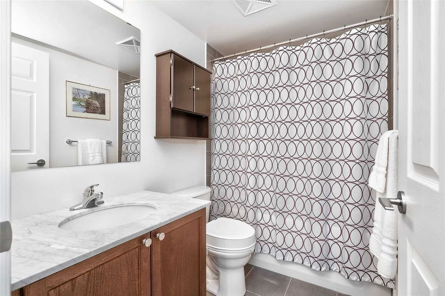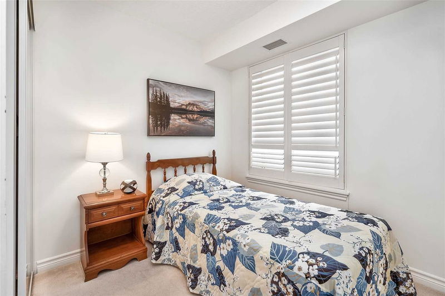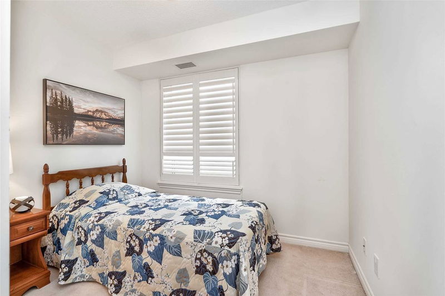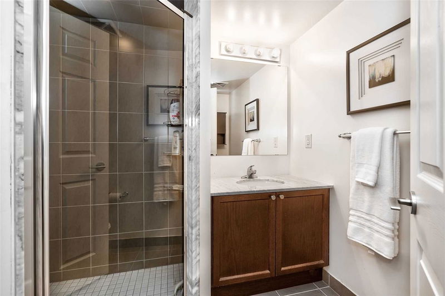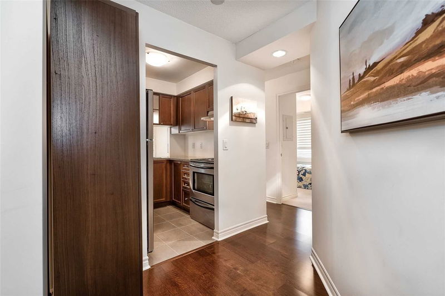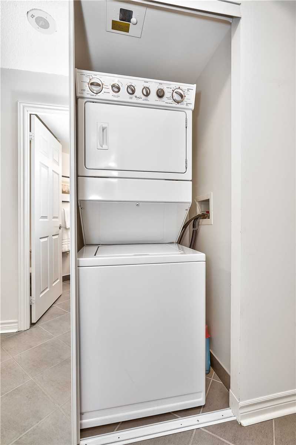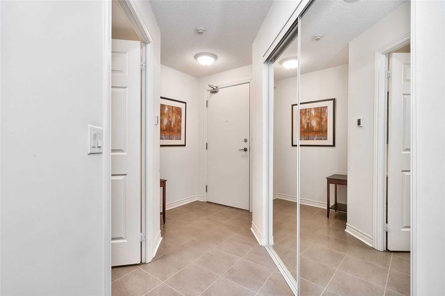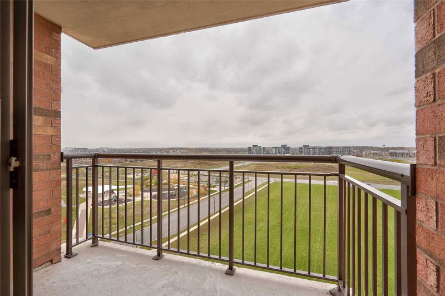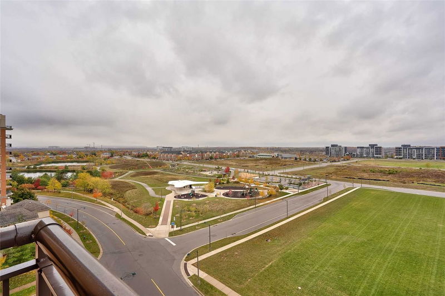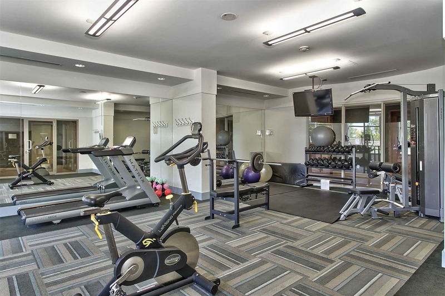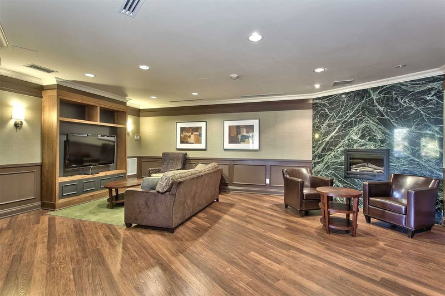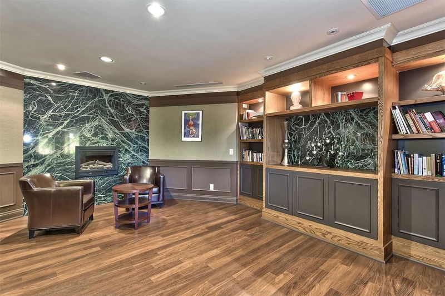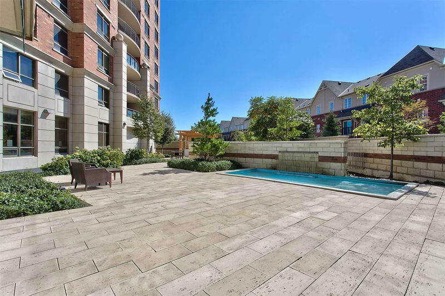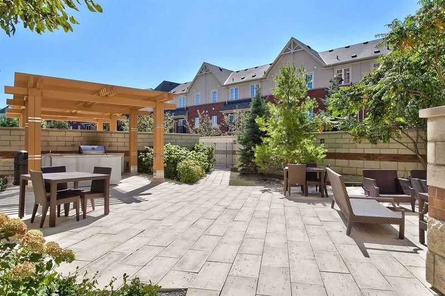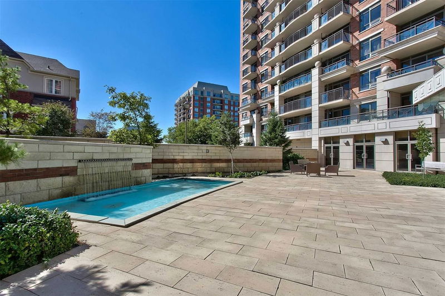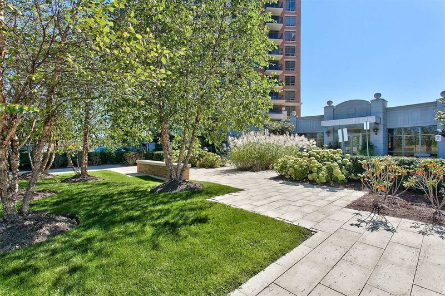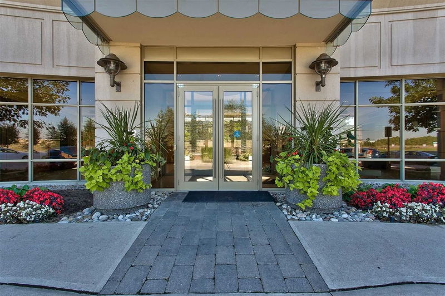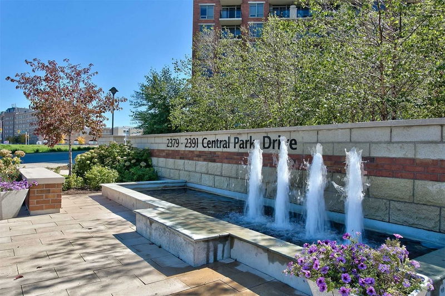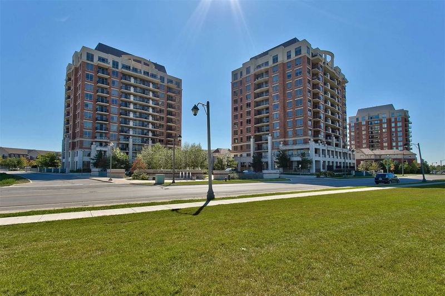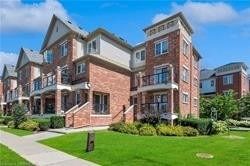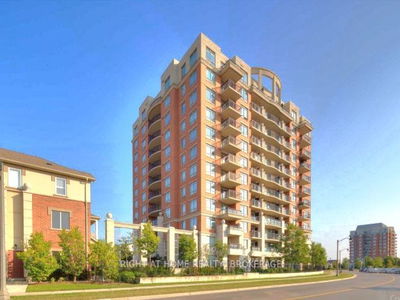Located In The Heart Of The Uptowne Core Of Oakville At Trafalgar & Dundas.This 2 Bed & 2 Full Bath Suite Is Approx. 878 Sq Ft Plus The Balcony.Located In The Courtyard Residences, This Corner Unit Allows For Morning Sun As Well As Sunsets.Directly Accross From Trafalgar Memorial Park, Overlooking The Dog Park, Ponds And Treetops, In Addition To The Public Transit Hub & Quick Access To Qew & 407.Neutral Decor Throughout As Well As California Shutters, Engineered Hardwood Flooring, Granite Countertops In The Kitchen And Stainless Steel Appliances.Desirable North East Location Provides For Toronto Skyline Views As Well As The Uptown Core And The Escarpment, Pond, And Memorial Garden.California Shutters. Owned Underground Parking Spot A141 As Well As Owned Locker A275. Well Managed Building Including Numerous Amenities Such As Outdoor Pool, Bbq Terrace, Gym, Sauna, Party Room, Scheduled Concierge, Guest Suite And Media Rm.Easy Commuter Access To The Go & Qew/403/407.Minutes To Go Train.
详情
- 上市时间: Monday, October 24, 2022
- 3D看房: View Virtual Tour for 903-2379 Central Park Drive
- 城市: Oakville
- 社区: River Oaks
- 详细地址: 903-2379 Central Park Drive, Oakville, L6H 0E3, Ontario, Canada
- 厨房: Granite Counter, Tile Floor
- 客厅: Wood Floor, Combined W/Dining, California Shutters
- 挂盘公司: Re/Max Aboutowne Realty Corp., Brokerage - Disclaimer: The information contained in this listing has not been verified by Re/Max Aboutowne Realty Corp., Brokerage and should be verified by the buyer.

