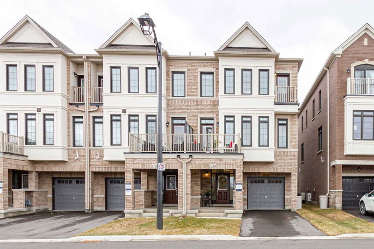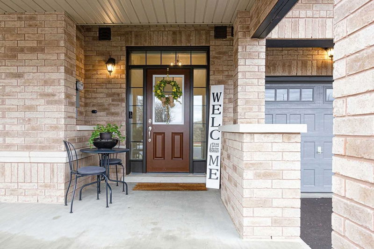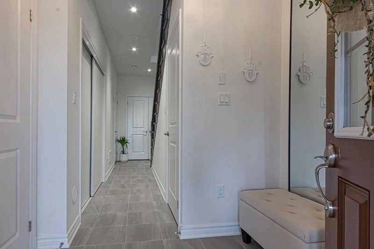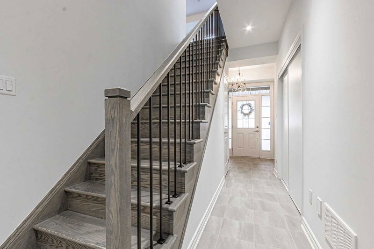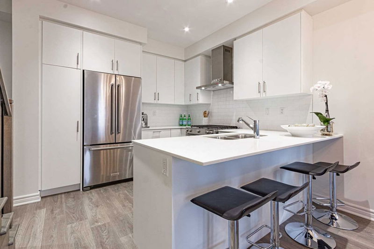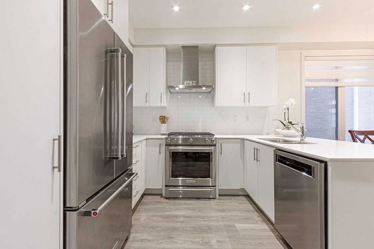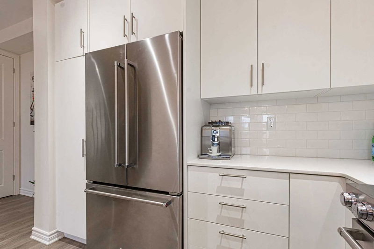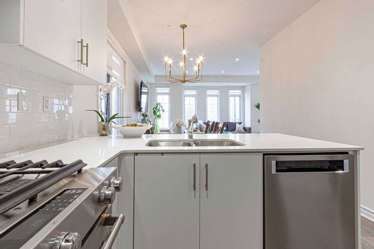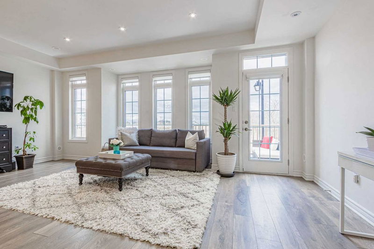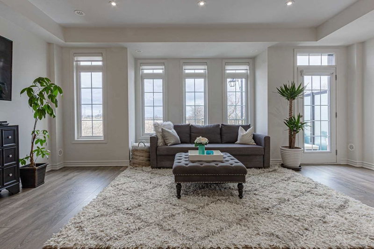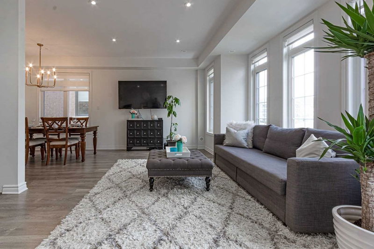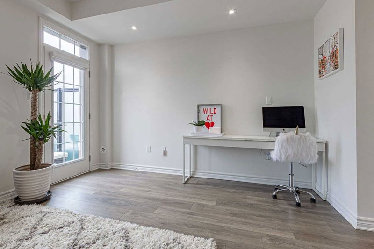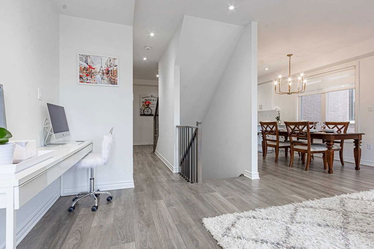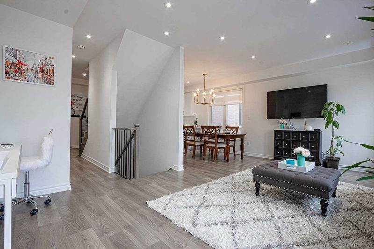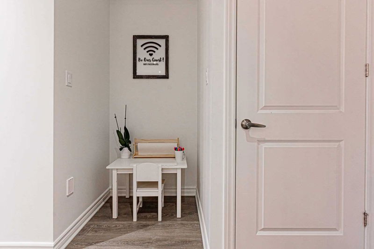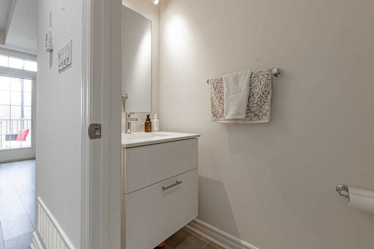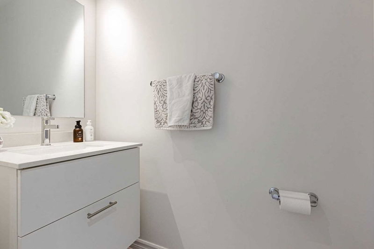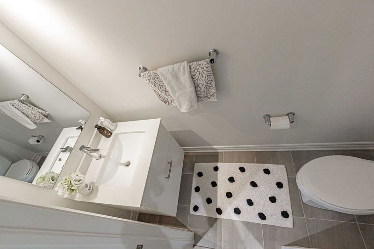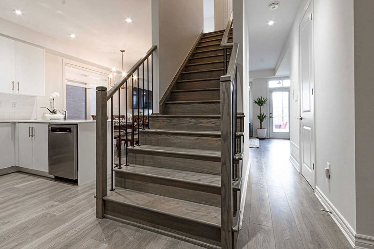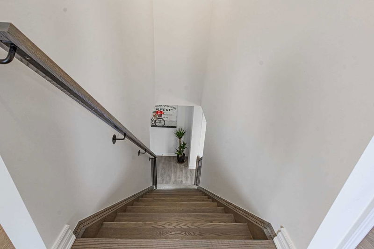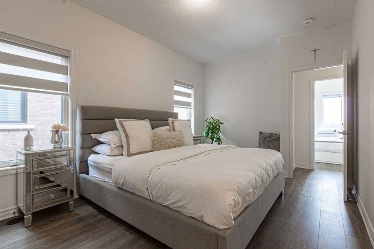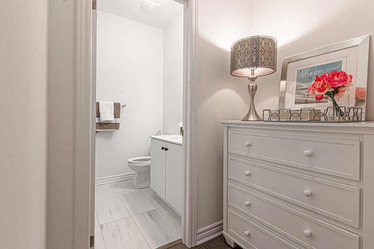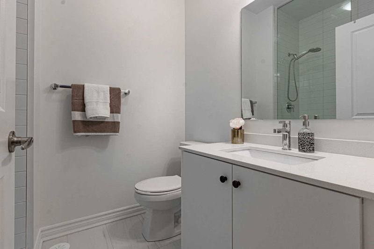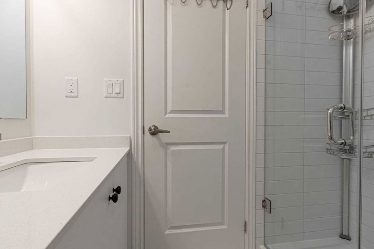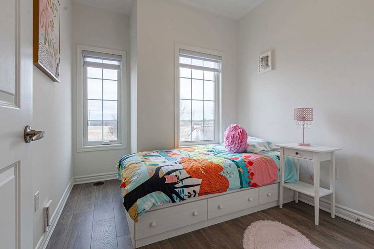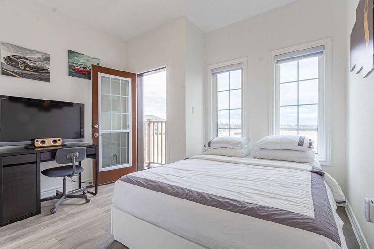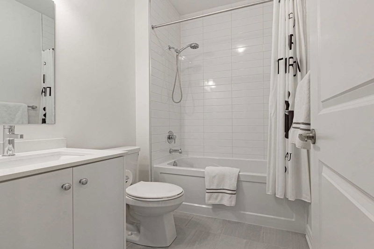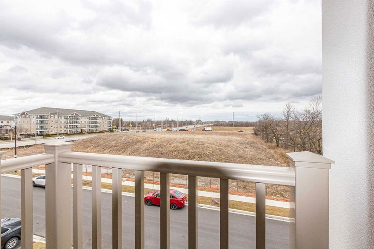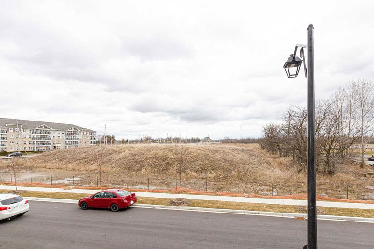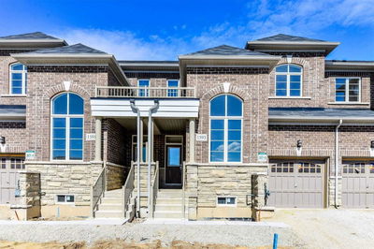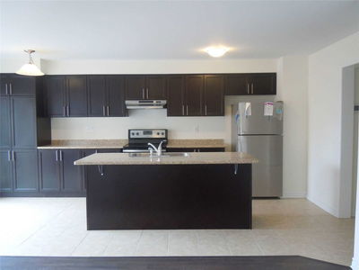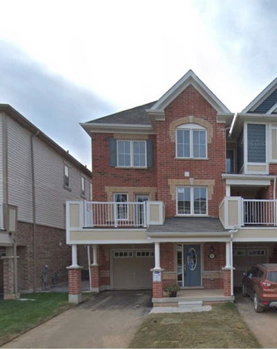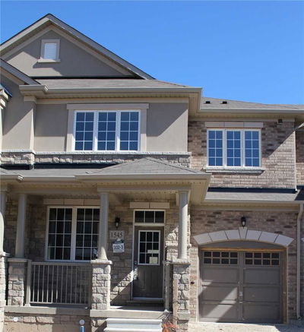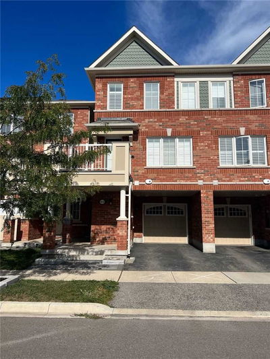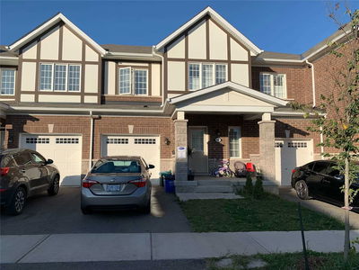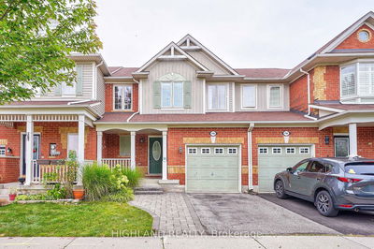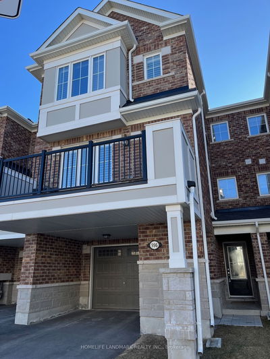Located In The Prestigious Neighbourhood Of Ford, Stands This 1.5 Year Old Executive Great Gulf Townhouse. The Elegant Freehold End Unit Is Full Of Quality Builder Upgrades. 9' Flat Ceilings, Oak Staircase, Upscale Engineered Flooring, Quartz Kitchen Counters, Subway Tile Backsplash, High End Blinds & Top Of The Line Kitchen-Aid Stainless Steel Appliances. Stunning Stucco And Brick Exterior, No Sidewalk With Two Car Driveway Plus Large One Car Garage. This 1560 Sq Ft Townhouse Features 8' Doors, Oversized Windows, An Open Concept Dining Area Overlooking A Spacious & Airy Great Room Ideal For Entertaining And Family Gatherings Offering Walk Out To Balcony. Level Is Complete With Tasteful White Kitchen, Breakfast Bar And Lovely Powder Room. The Upper Level Is Home To 3 Generous Size Bedrooms, Two 4Pc Washrooms And Balcony. Master Comes With Double Closet & Private Ensuite. $$ Spent On Builder Upgrades With No Detail Overlooked. Ground Floor Foyer Access To Garage And Ample Storage.
详情
- 上市时间: Friday, October 21, 2022
- 3D看房: View Virtual Tour for 1234 Restivo Lane
- 城市: Milton
- 社区: Ford
- Major Intersection: Louis Stlaurent/Regional Rd 5
- 详细地址: 1234 Restivo Lane, Milton, L9E 1J9, Ontario, Canada
- 厨房: Laminate, Stainless Steel Appl, Quartz Counter
- 挂盘公司: Re/Max Aboutowne Realty Corp., Brokerage - Disclaimer: The information contained in this listing has not been verified by Re/Max Aboutowne Realty Corp., Brokerage and should be verified by the buyer.

