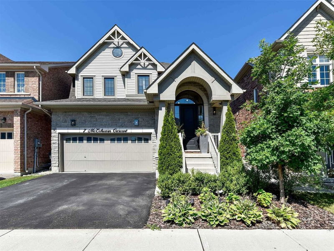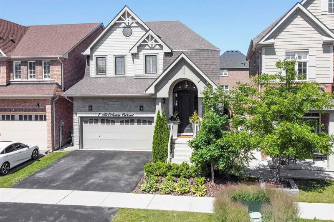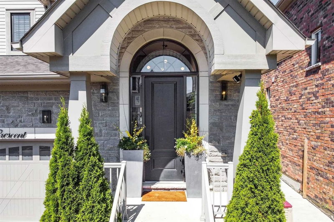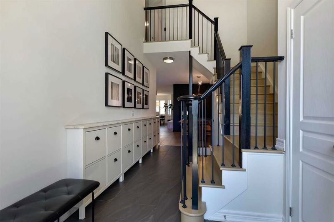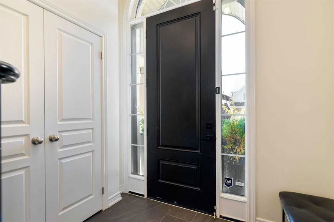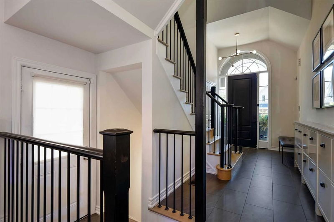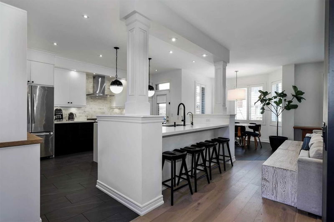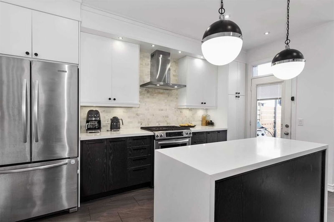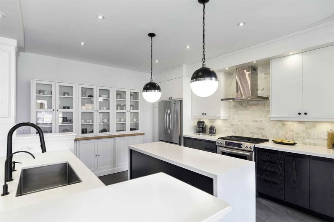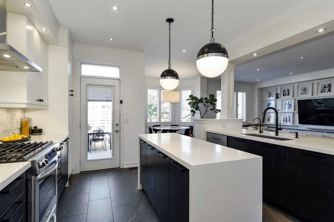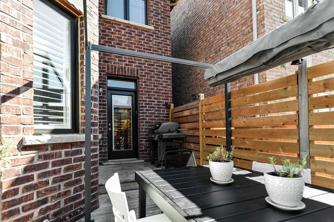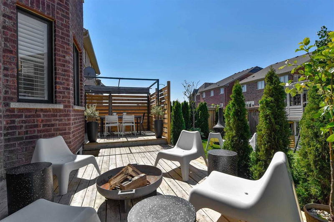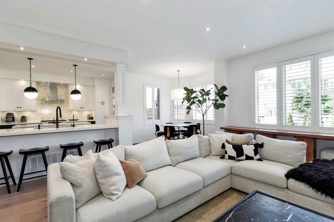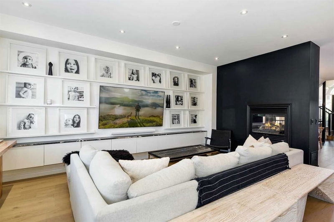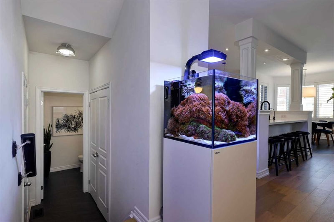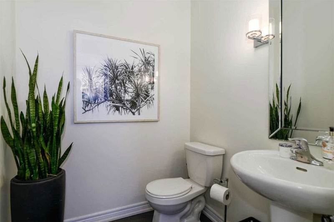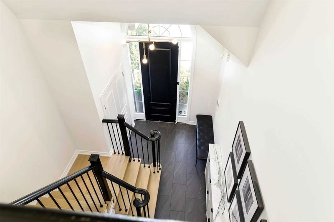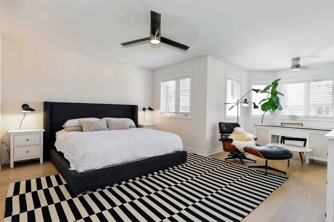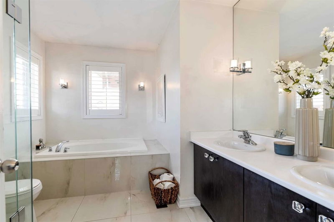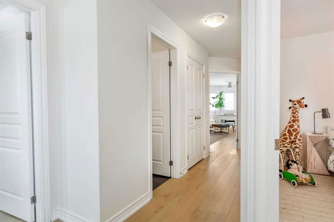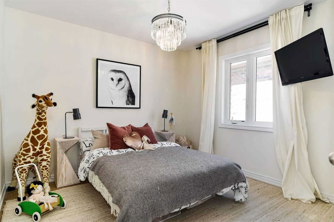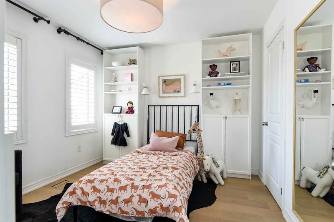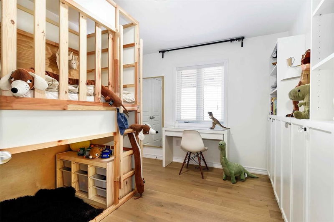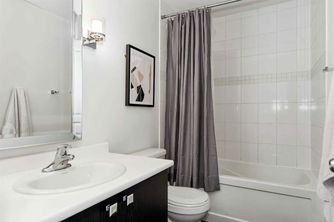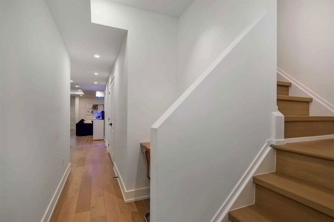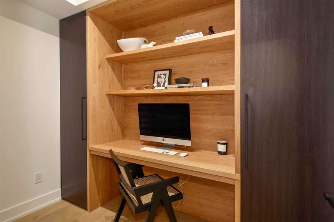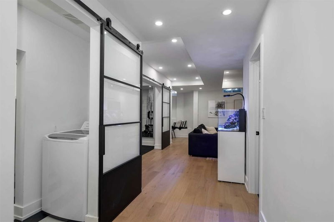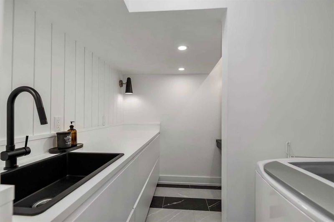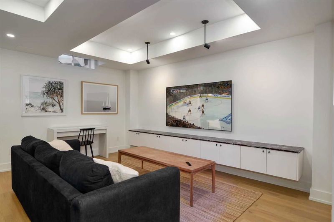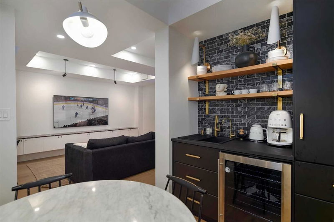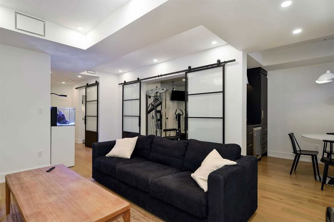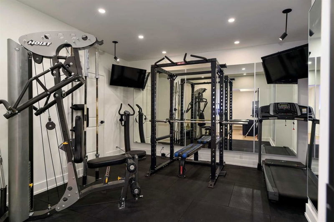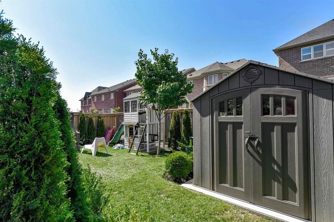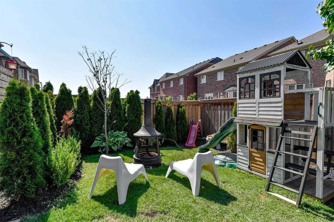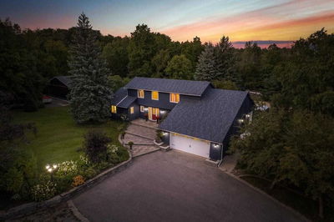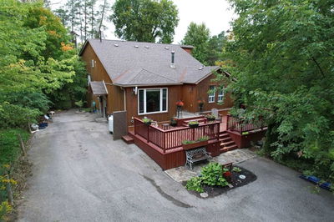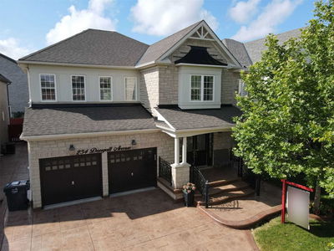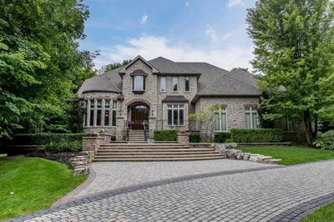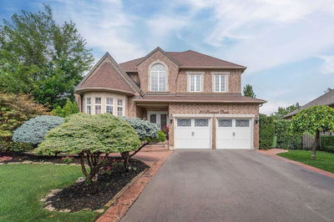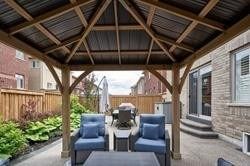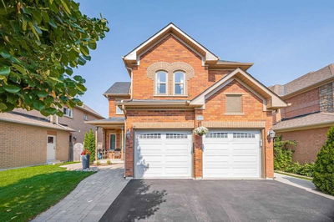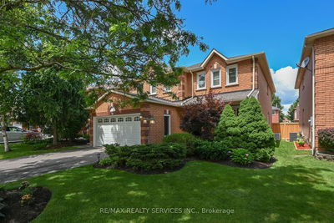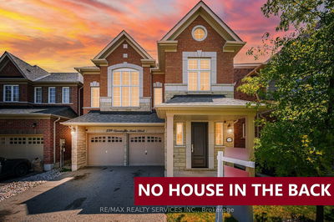A Must-See! Function & Flow Describe This Prof-Designed, Pristine "Oak" Model W/ 9Ft Ceilings On Main Level, 3/4" White Oak Engineered Wood Flrs & Porcelain Tile Thru/O. Foyer Has B/I Storage W/ Calacatta Verde Marble Top. Dining Shares 2-Sided Gas Fireplace W/ Living W/ Pot Lighting & Cali Shutters Open To The Large Eat-In, Two-Toned Kitchen. Customized Layout & Upgraded Cabinetry, B/I Glass Display Hutch W/ Integrated Led Lighting Task & Valance Lighting, B-Bar, Pot Lighting, Quartz C-Tops, Calacatta Marble Backsplash, & Garden Door W/O To The Wraparound Deck W/ Gas Bbq Hook-Up, Privacy Fencing & Pergola. Master W/ Large Walk-In Closet, 5-Pce Ensuite. Fin Bsmt Has 9Ft Ceilings, Private Office W/ B/In Desk & Shelving. Large Rec, Kitchenette & Home Gym. B/I Desk Nook, Pot Lighting, 2nd Laundry W/ Folding/Sewing Area. Bsmt 3-Piece Has Steam Shower. Side Entry. Garage Access. Perennial Gardens, Fenced Backyard. Upper & Lower Laundry.
详情
- 上市时间: Wednesday, October 19, 2022
- 3D看房: View Virtual Tour for 7 Mcechearn Crescent
- 城市: Caledon
- 社区: Rural Caledon
- 详细地址: 7 Mcechearn Crescent, Caledon, L7C 3R4, Ontario, Canada
- 客厅: Wood Floor, California Shutters, 2 Way Fireplace
- 厨房: Porcelain Floor, Quartz Counter, W/O To Deck
- 挂盘公司: Century 21 Millennium Inc., Brokerage - Disclaimer: The information contained in this listing has not been verified by Century 21 Millennium Inc., Brokerage and should be verified by the buyer.

