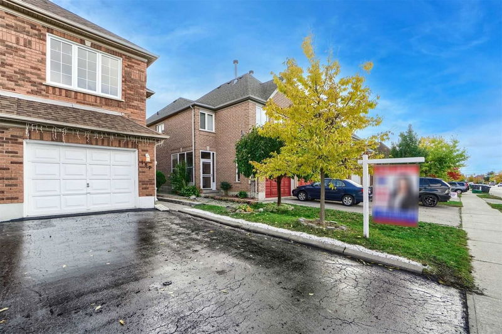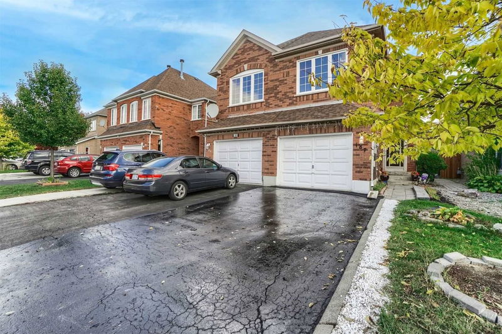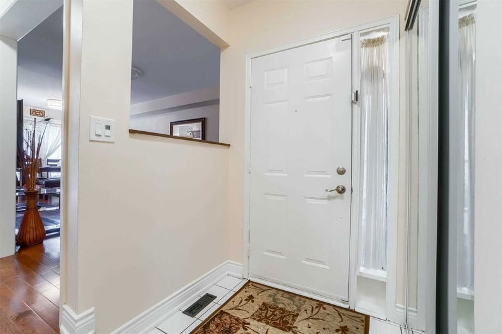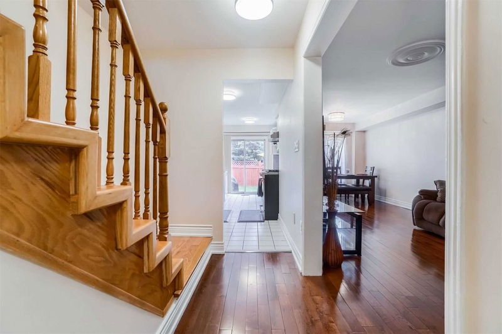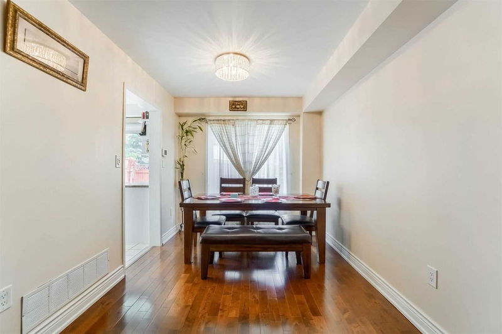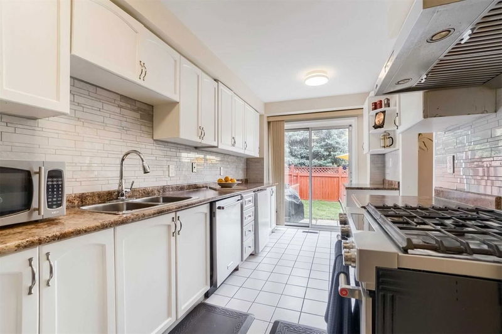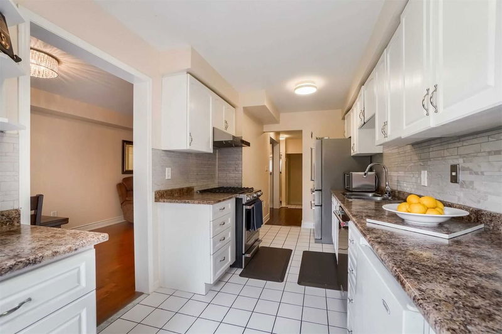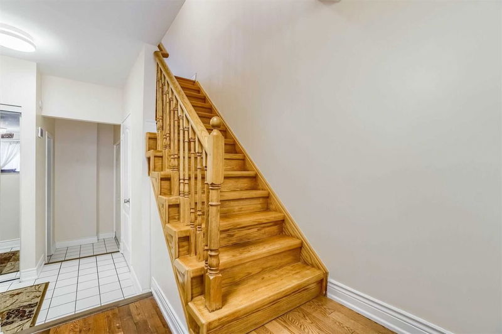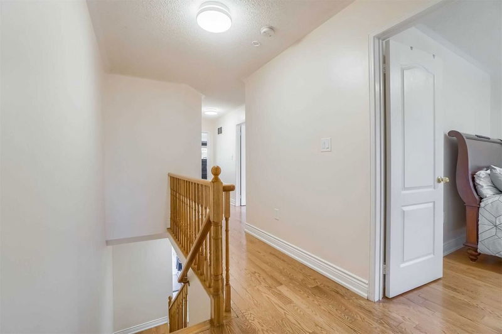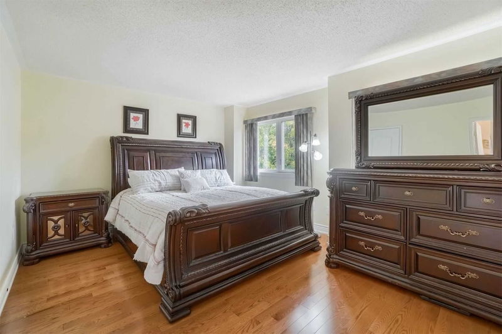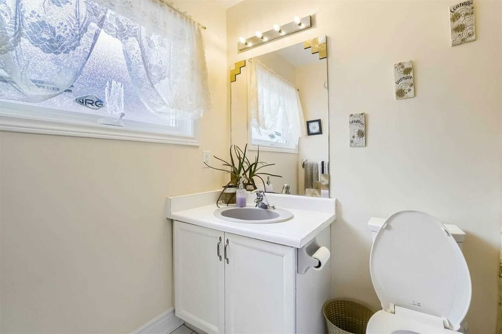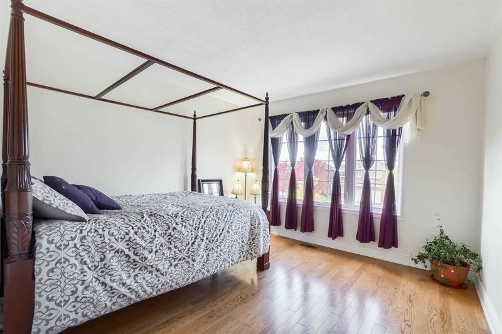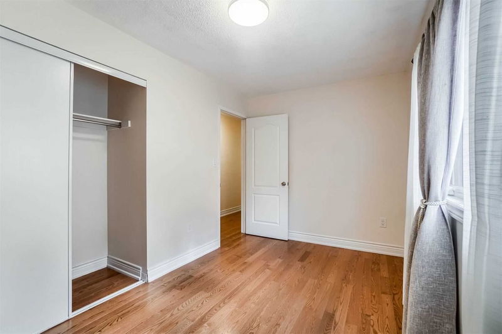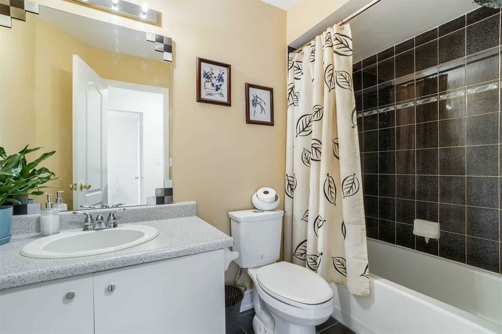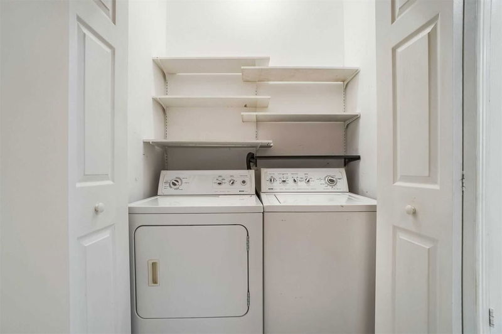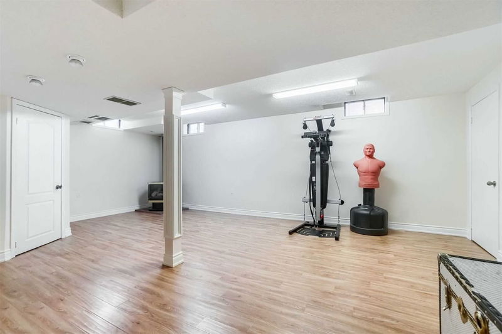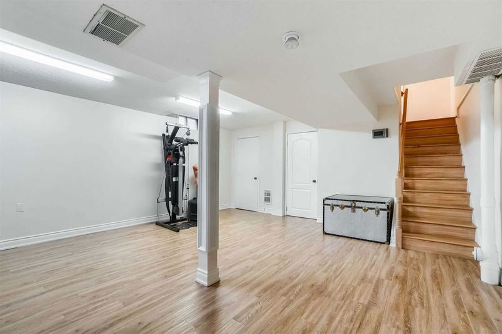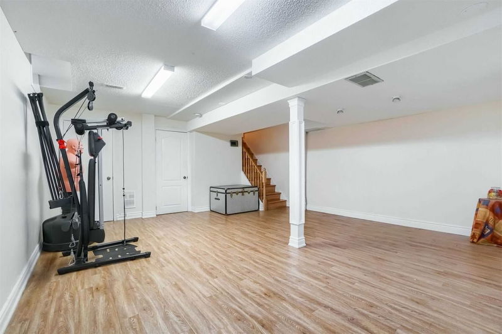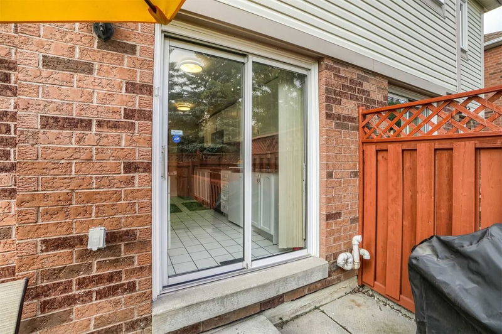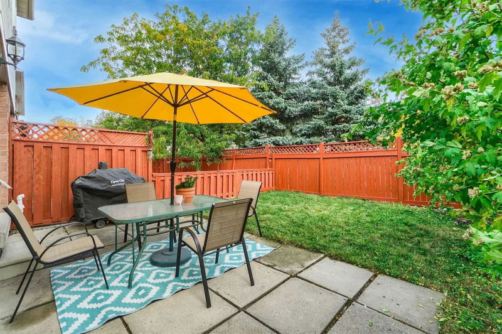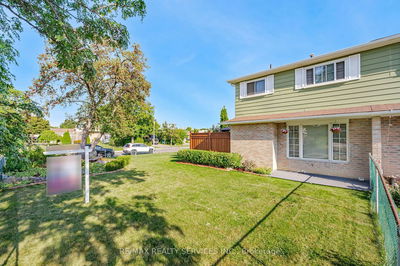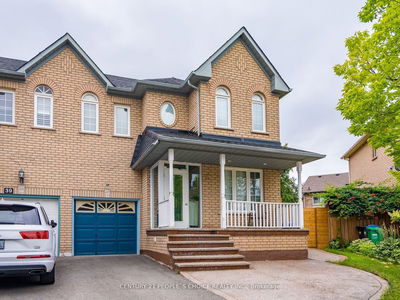Gorgeous Semi-Detached At Great Location Near Trinity Common Mall. Hardwood Floors On Main & 2nd Floors. Family Room On 2nd Floor Used As Fourth Bedroom.Newly Painted, Kitchen Updated With New Extented Countertop, New Kitchen Aid Appliances, New Backsplash. Master Bedroom With 4 Piece Ensuite.Finished Basement With Rec Room. Newer Roof & High Eff Furnace. Near Hwy-410, Hospital, Schools & Parks.
详情
- 上市时间: Wednesday, October 19, 2022
- 3D看房: View Virtual Tour for 187 Fernforest Drive
- 城市: Brampton
- 社区: Sandringham-Wellington
- 详细地址: 187 Fernforest Drive, Brampton, L6R 1T7, Ontario, Canada
- 厨房: Breakfast Area, Ceramic Floor, W/O To Patio
- 客厅: Combined W/Dining, Hardwood Floor
- 挂盘公司: Re/Max Realty Specialists Inc., Brokerage - Disclaimer: The information contained in this listing has not been verified by Re/Max Realty Specialists Inc., Brokerage and should be verified by the buyer.



