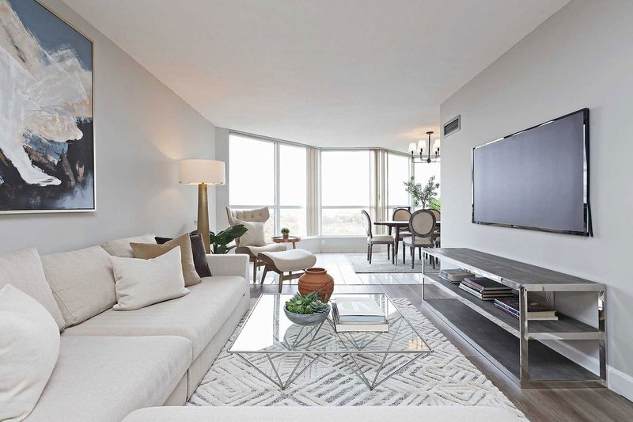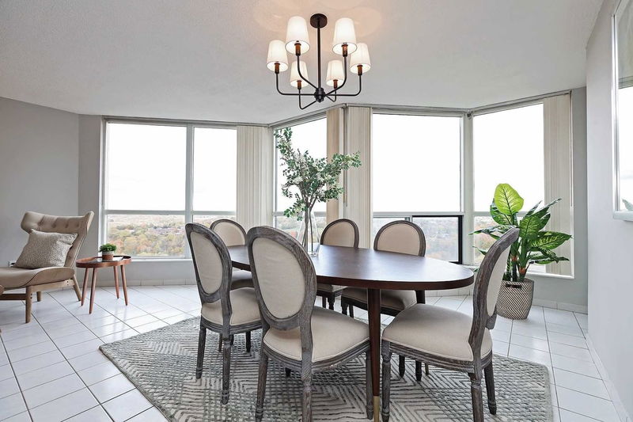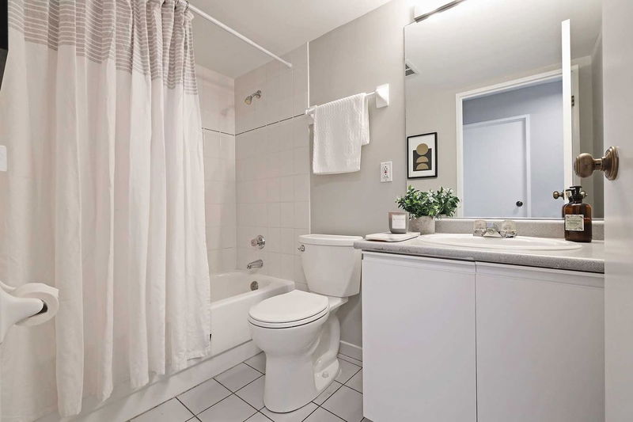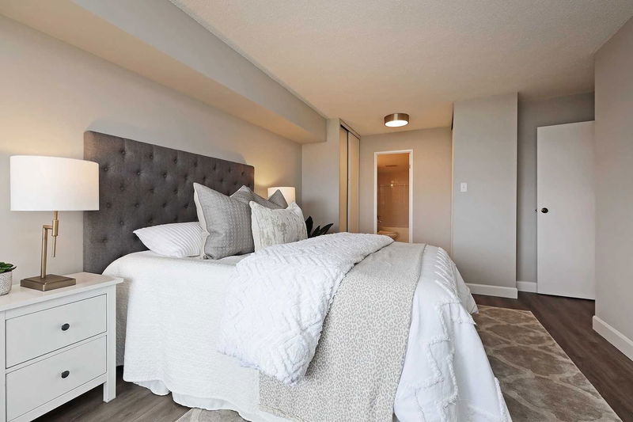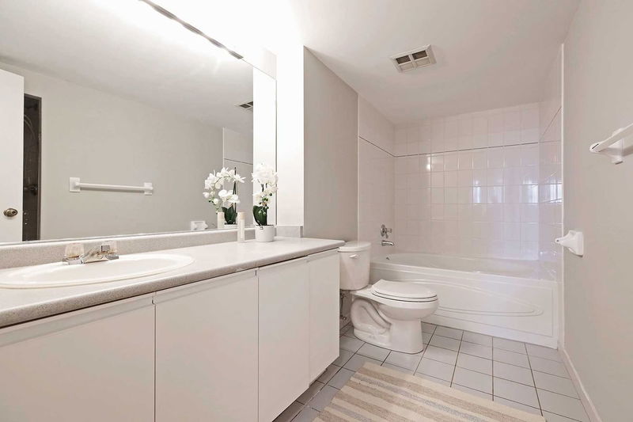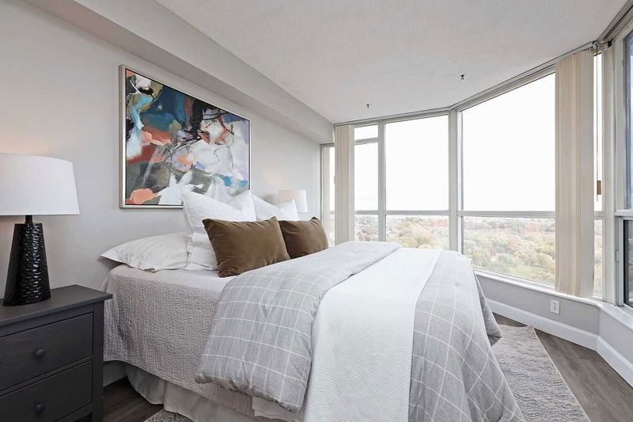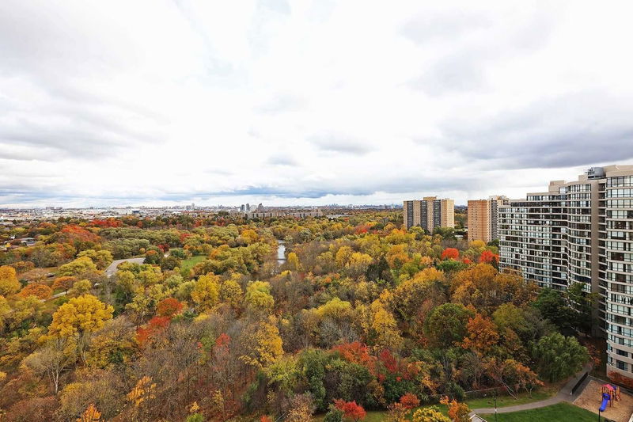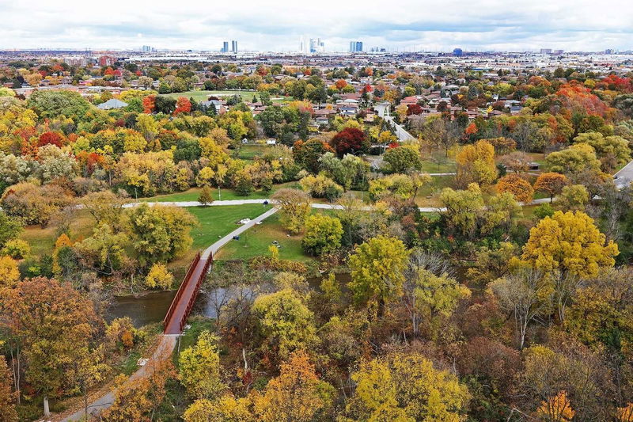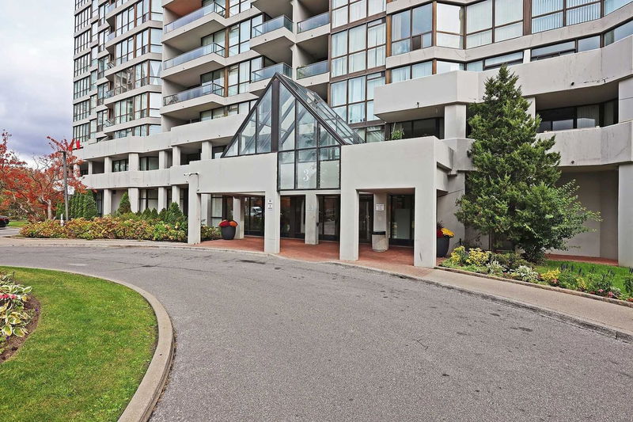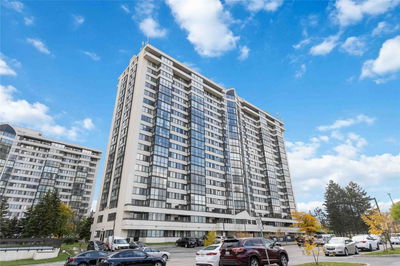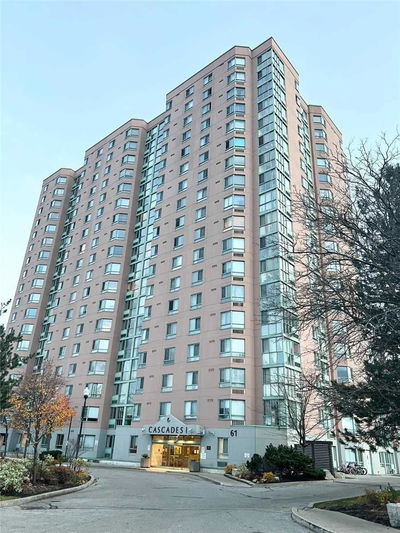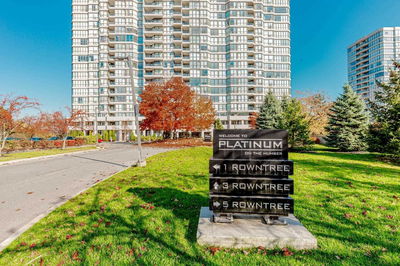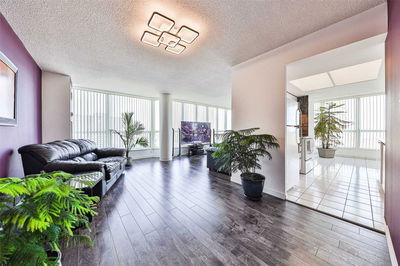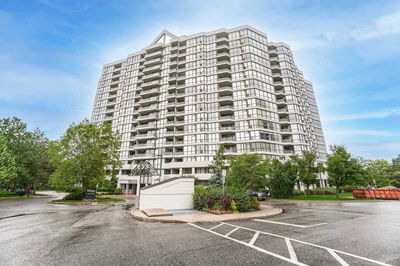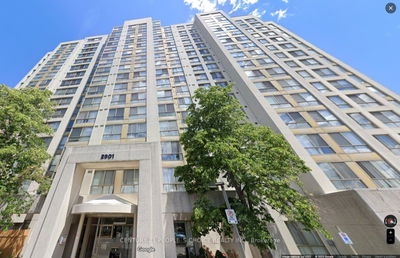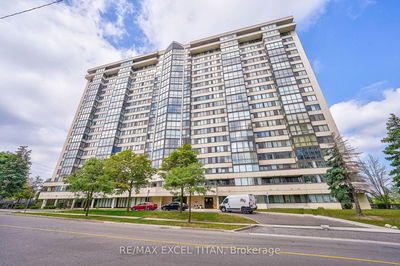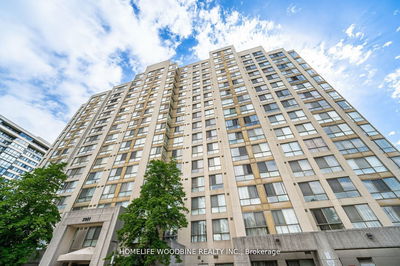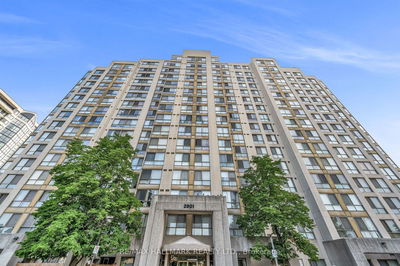Imagine Family Life In This 2Bed, 2Bth Condo With Humber River Views. Spacious & Bright Functional Living Space. New Laminate Flooring And Freshly Painted. Generous Foyer W/Closets And Large Open- Concept Living And Dining Room. Large Galley Kitchen W/Ss Appliances. Primary Retreat Featuring A Walk-In Closet, 4-Piece Bath And Private Terrace W/ Green-Filled Views.Family Sized 2nd Bed. Trails, School & Transit Nearby.Close To Yorku, Kiplinggo, Finch Lrt.
详情
- 上市时间: Wednesday, October 19, 2022
- 3D看房: View Virtual Tour for 1709-3 Rowntree Road
- 城市: Toronto
- 社区: Mount Olive-Silverstone-Jamestown
- 详细地址: 1709-3 Rowntree Road, Toronto, M9V5G8, Ontario, Canada
- 客厅: Laminate, Combined W/Dining, Large Window
- 厨房: Tile Floor, Galley Kitchen, Stainless Steel Appl
- 挂盘公司: Bspoke Realty Inc., Brokerage - Disclaimer: The information contained in this listing has not been verified by Bspoke Realty Inc., Brokerage and should be verified by the buyer.





