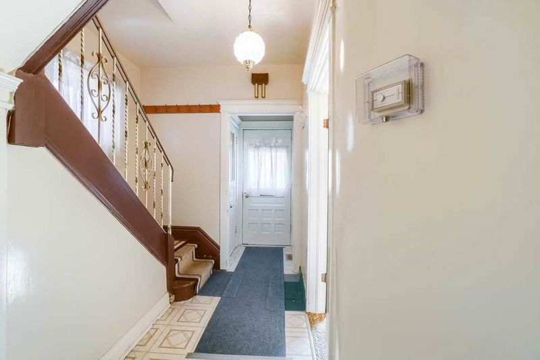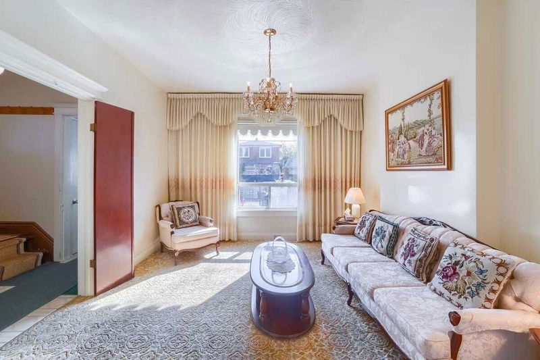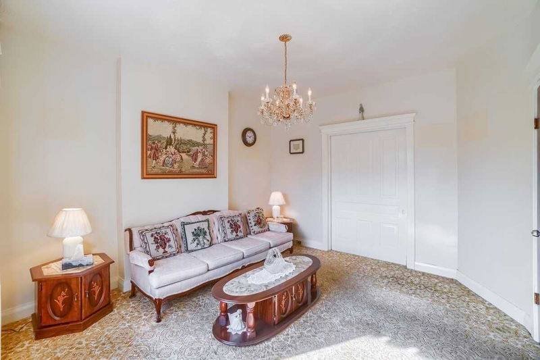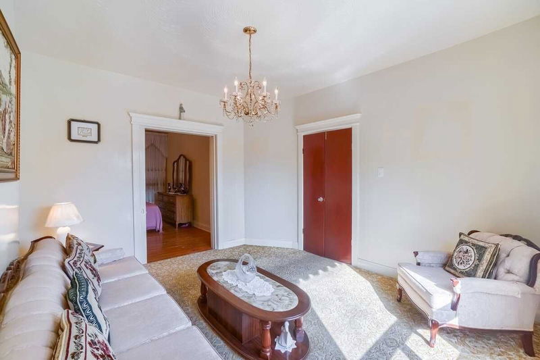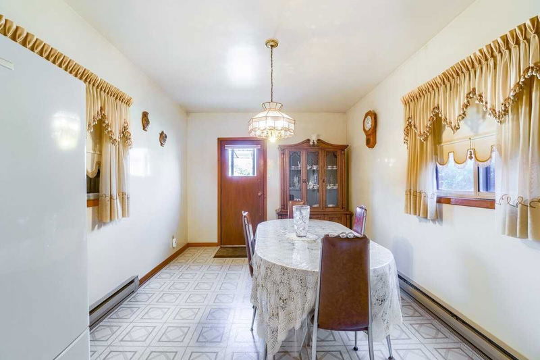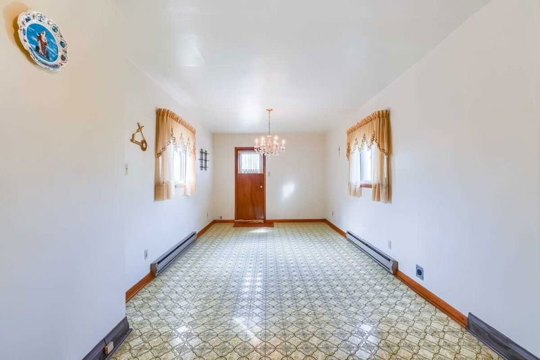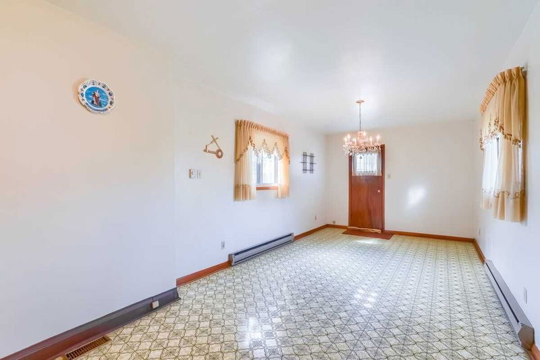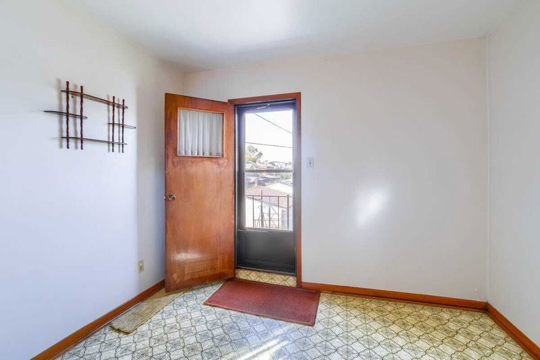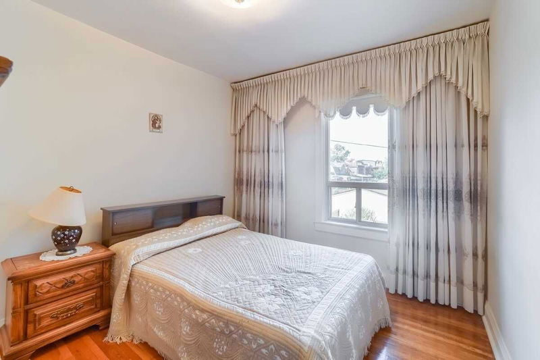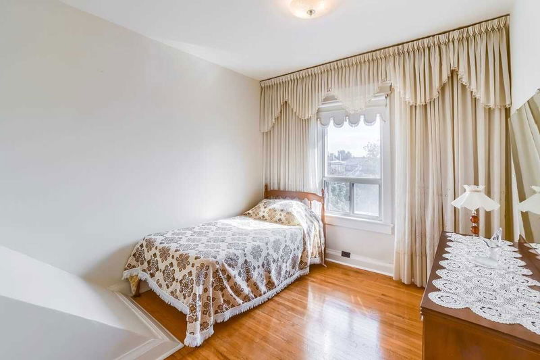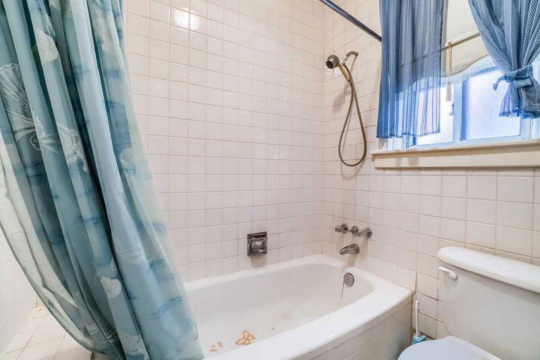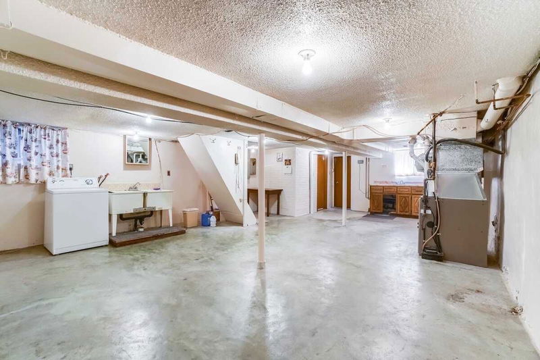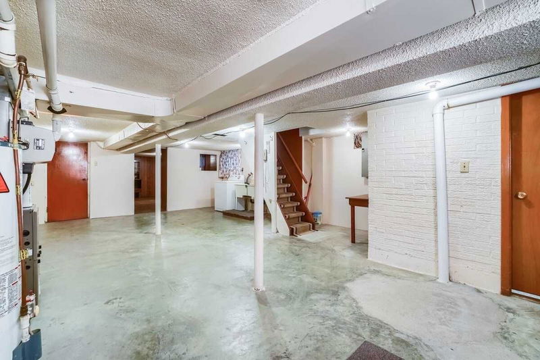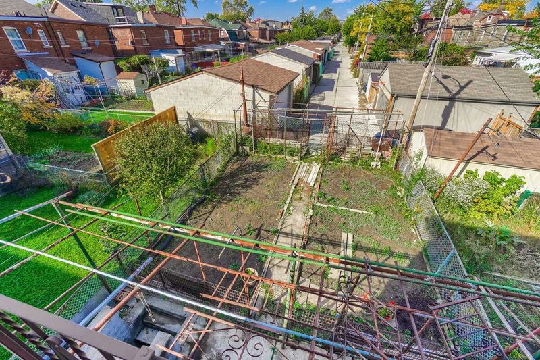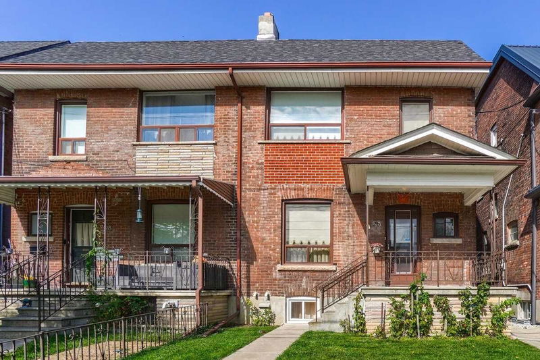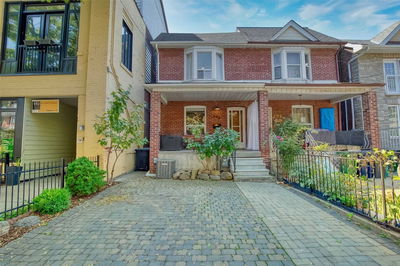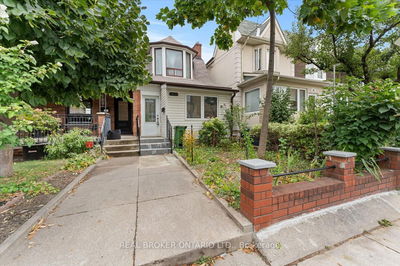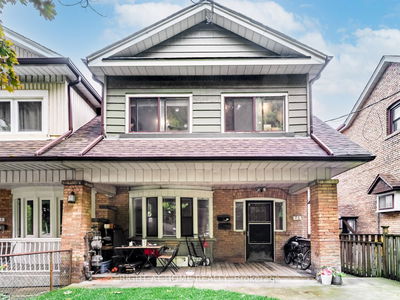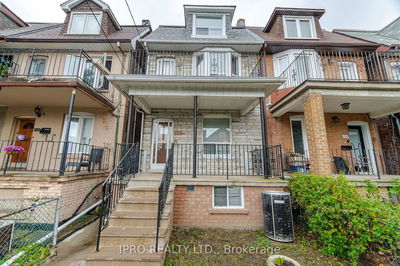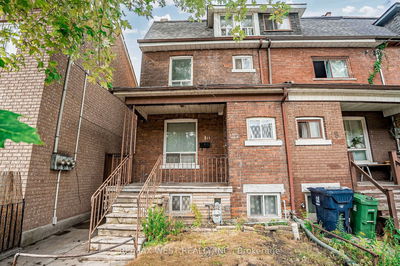Rare Opportunity! First Time On The Market In Over 60 Years! This Much Loved Family Home Can Be Easily Converted Into Multi Income Units! Discover Space With Functional Charm! Huge 2 Storey Brick Addition W 2nd Floor Balcony - Home Is Larger Than Most Detcahed Homes In The Area! This Bright And Spacious Semi Comes With Large Principal Rooms, High Ceilings, 2 Kitchens, 3 Baths, 2 Cold Cellars, W/O From Basement For Possible In-Law Suit, & Investigate Possibility For Parking At Rear To Increase Value! Triple Threat- Plant Your Roots And Live, Work, And Play In This Centrally Located Gem! Reduce Ur Carbon Footprint-Rocket High Walkscore, Excellent Transit, Bikers Paradise! Proximity To Core And All That Downtown Has To Offer! Pound For Pound 26 Northumberland St. Punches Well Above Its Weight Category. Steps To Ossington Stn, Schools, Parks, Uoft, Shopping Off Trendy Bloor West, And So Much More!!! Plethora Of Options To Create Your Perfect Living Or Income Generating Space!
详情
- 上市时间: Monday, October 17, 2022
- 3D看房: View Virtual Tour for 26 Northumberland Street
- 城市: Toronto
- 社区: Dovercourt-Wallace Emerson-Junction
- 交叉路口: Bloor/Ossington
- 详细地址: 26 Northumberland Street, Toronto, M6H 1P9, Ontario, Canada
- 厨房: O/Looks Dining, Double Sink, Window
- 客厅: Pocket Doors, Window, O/Looks Park
- 厨房: W/O To Balcony, Window
- 挂盘公司: Re/Max Realty Specialists Inc., Brokerage - Disclaimer: The information contained in this listing has not been verified by Re/Max Realty Specialists Inc., Brokerage and should be verified by the buyer.




