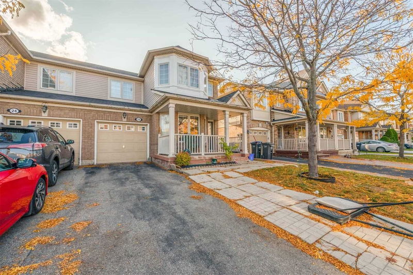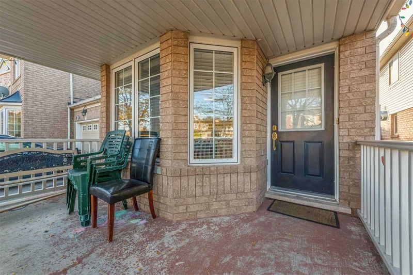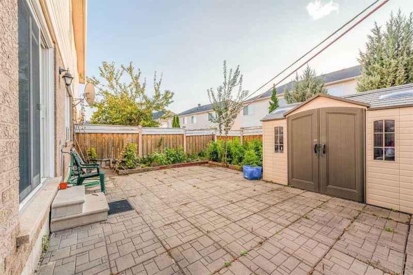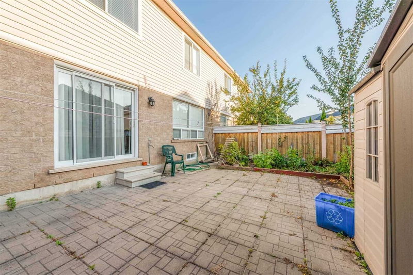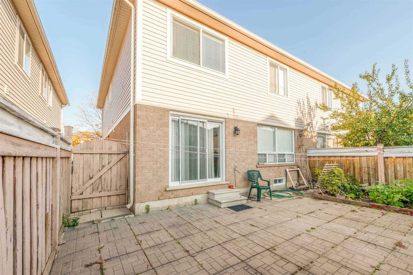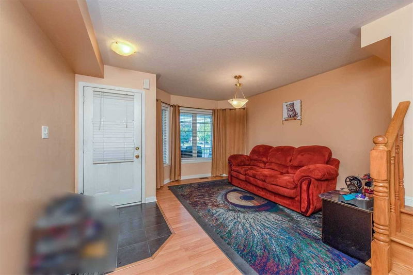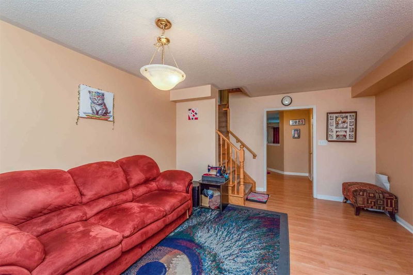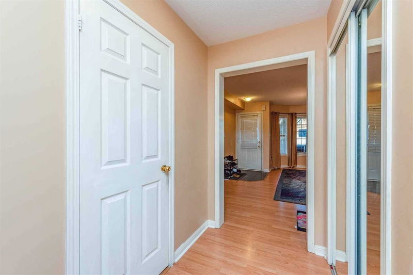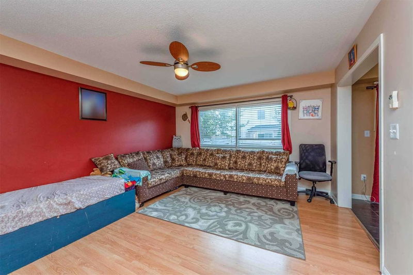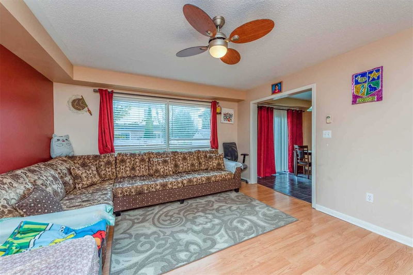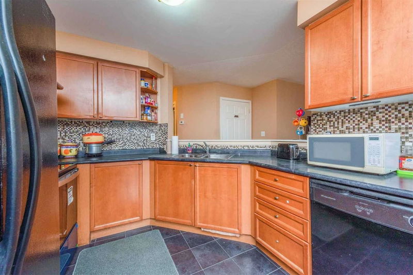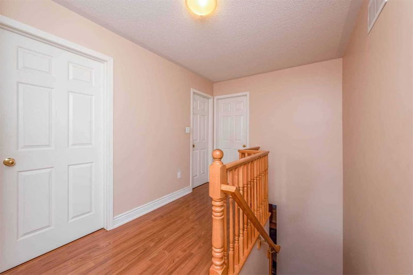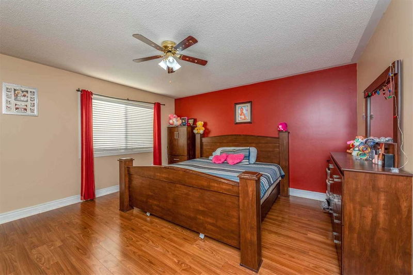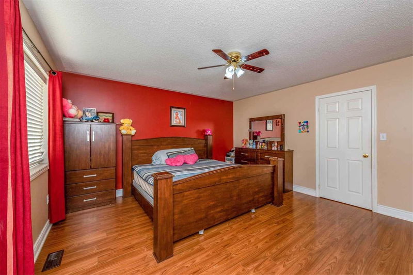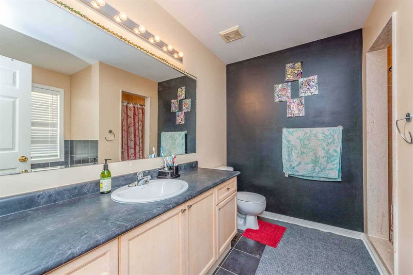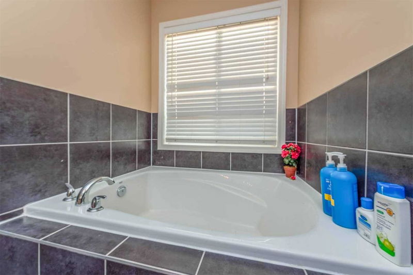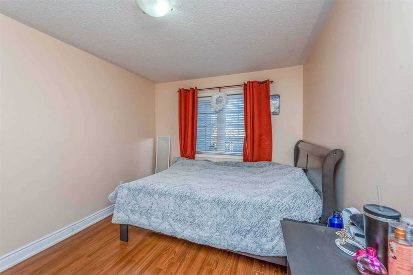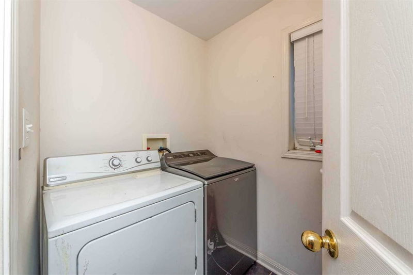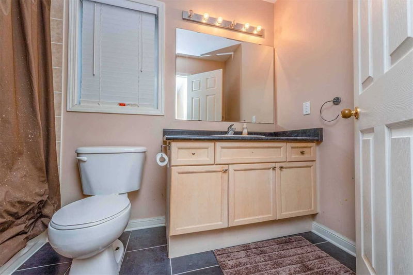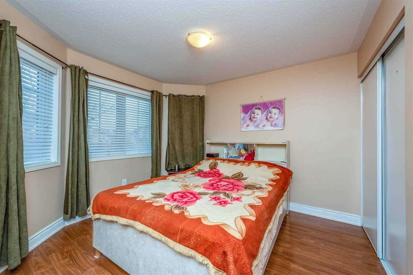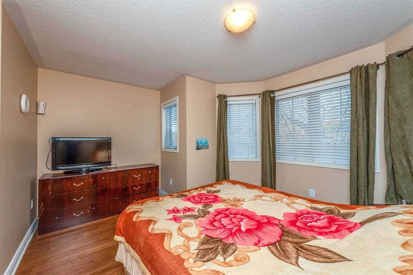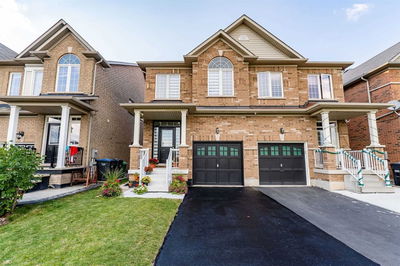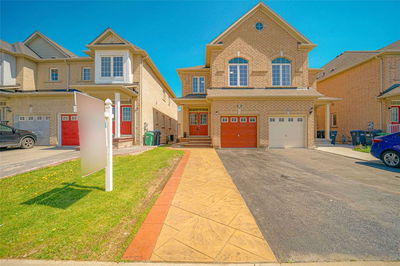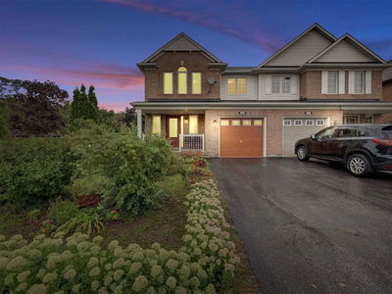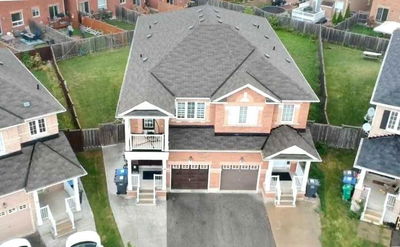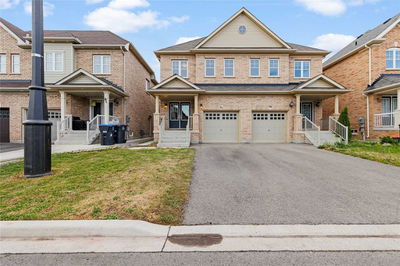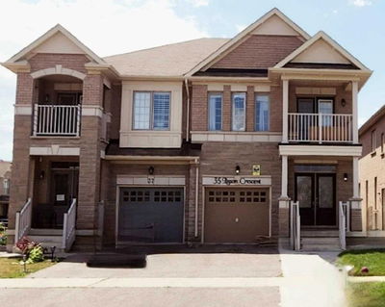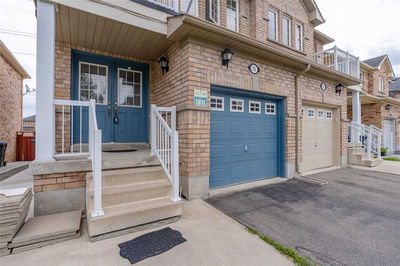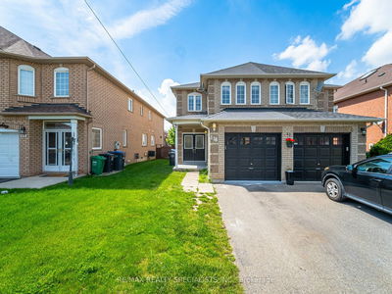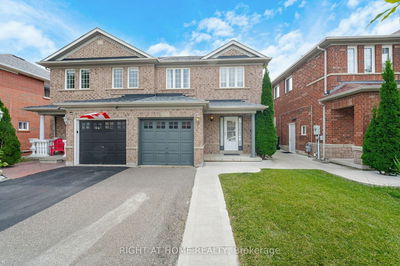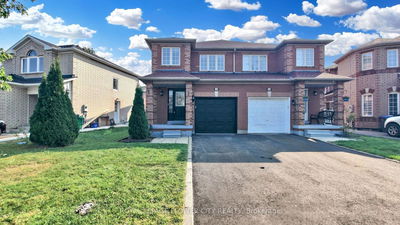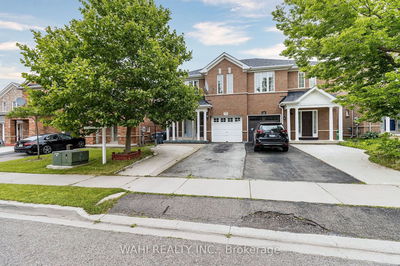Gorgeous 1708 Sq Ft As Per Builder Floor Plan Mattamy Built Semi Detached On A Premium 28.54 Feet Front Lot, Separate Living & Family Room, Laminated Floor On Main Floor & 2nd Floor, Oak Staircase,Upgraded Family Size Kitchen,Huge Size Master Bedroom With 5Pc Ensuite & W/I Closet, All 3 Bedrooms Very Good Size, Laundry On 2nd Floor, Fully Fenced Back Yard With Garedn Shed, Garage To House Entrance,Sitting Porch In Front And No Side Walk, 3 Parking Spots. Cac & R/I Cvac
详情
- 上市时间: Tuesday, October 11, 2022
- 3D看房: View Virtual Tour for 22 Tawnie Crescent
- 城市: Brampton
- 社区: Credit Valley
- 交叉路口: James Potter/William Prkwy
- 详细地址: 22 Tawnie Crescent, Brampton, L6X0L7, Ontario, Canada
- 客厅: Laminate, Separate Rm, Open Concept
- 家庭房: Laminate, Separate Rm, Open Concept
- 厨房: Ceramic Floor, B/I Dishwasher, B/I Microwave
- 挂盘公司: Royal Lepage Downsview Realty Inc., Brokerage - Disclaimer: The information contained in this listing has not been verified by Royal Lepage Downsview Realty Inc., Brokerage and should be verified by the buyer.


