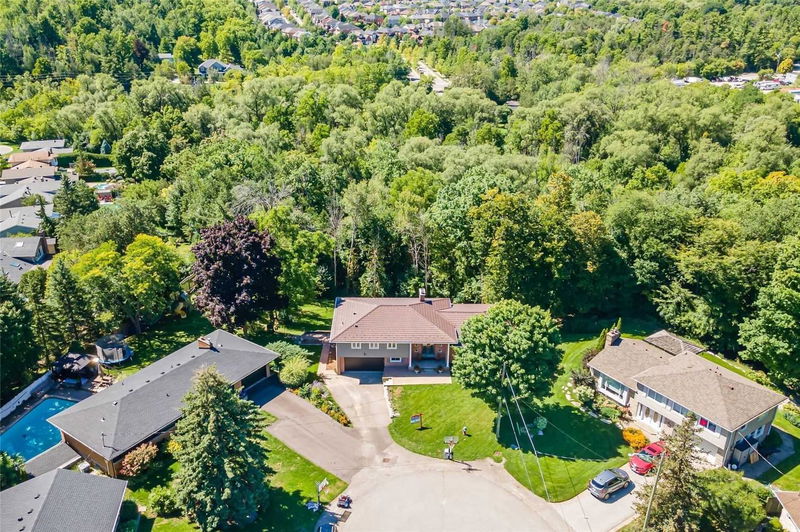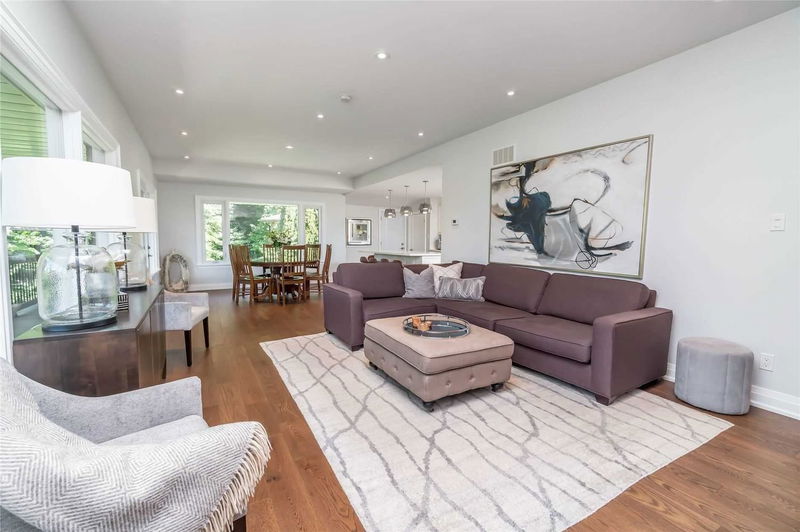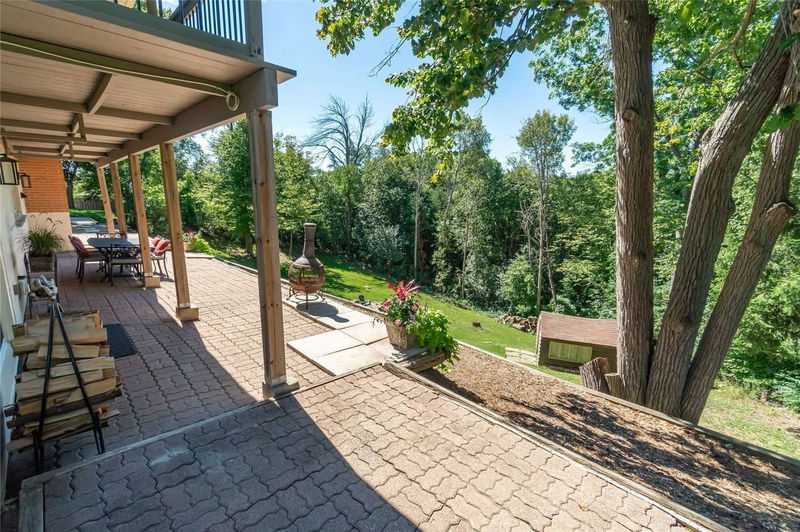Situated On One Of The Most Beautiful Ravine Lots In Town, This Stunning Home Showcases 5 Bedrooms & 5 Baths & Sits On A Quiet Cul De Sac. This Spectacular Home Highlights A Total Interior Renovation All Completed Since 2020. Double Front Door Entry Leads To Gorgeous, Elegant & Unique Front Foyer. Walls Of Windows Welcome You Into The Sun-Filled Living Room Complete With Hardwood, Fireplace & Plenty Of Pot Lights. Adjacent To The Living Room Is The Dining Area That Overlooks A Dream Kitchen. Walk-Out From Dining Room To Upper Deck Overlooking Rear Yard & Lush Ravine. Crisp, Clean White Cabinetry Enhances The Kitchen With Quartz Countertops, Premium Stainless Appliances & Large Centre Island. Two Piece Powder Room On This Level. Up A Few Stairs You Will Find The Primary Bedroom Complete With Hardwood Flooring, His/Her Closets & Stunning 4 Piece Ensuite Bath. Two Additional Bedrooms Feature Hardwood & Pot Lights & Overlook The Ravine. Updated 4 Piece Bath On This Level.
详情
- 上市时间: Thursday, October 13, 2022
- 3D看房: View Virtual Tour for 8 Lyons Court
- 城市: Halton Hills
- 社区: Georgetown
- 详细地址: 8 Lyons Court, Halton Hills, L7G 1P1, Ontario, Canada
- 厨房: Hardwood Floor, Quartz Counter, Pantry
- 客厅: Hardwood Floor, Fireplace, Pot Lights
- 挂盘公司: Re/Max Real Estate Centre Inc., Brokerage - Disclaimer: The information contained in this listing has not been verified by Re/Max Real Estate Centre Inc., Brokerage and should be verified by the buyer.





















































