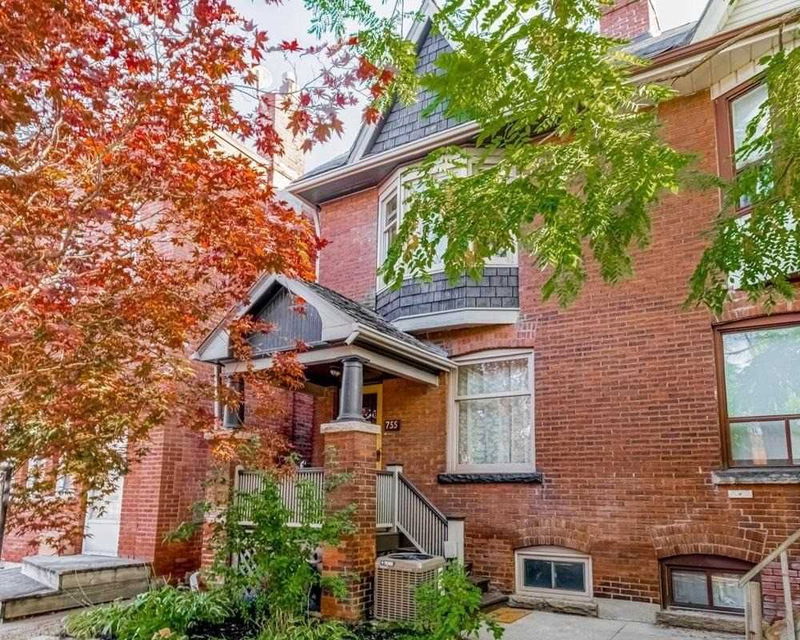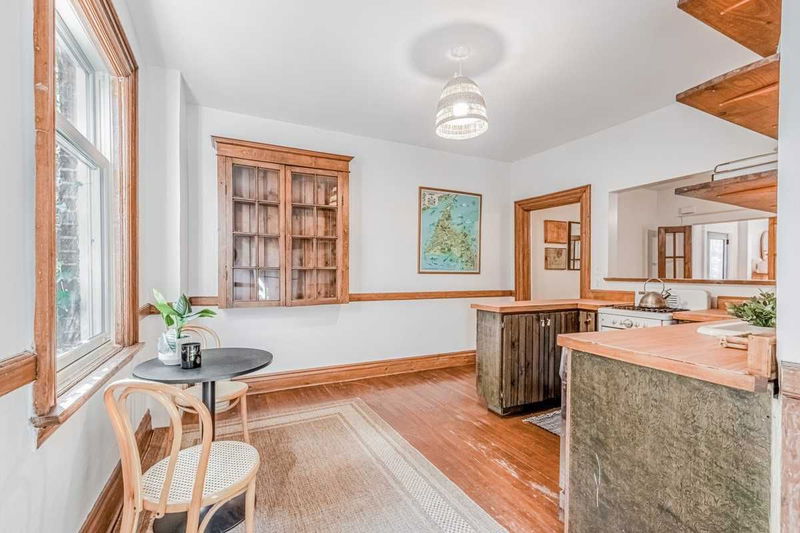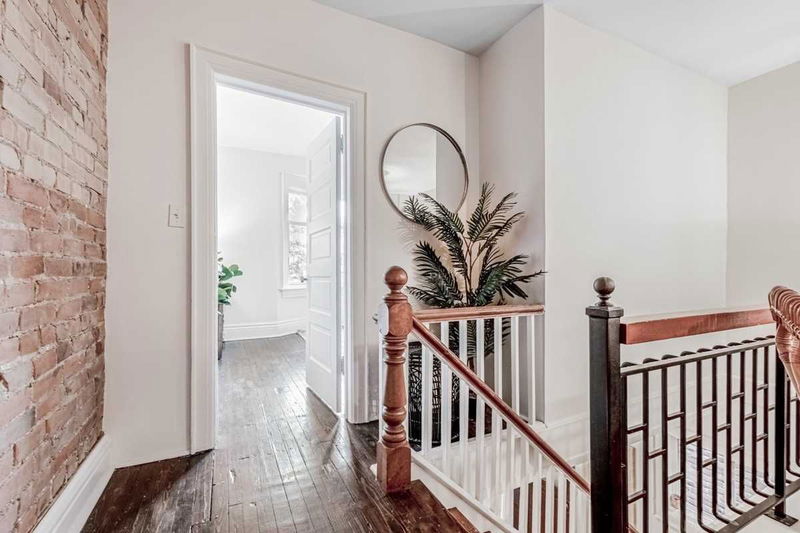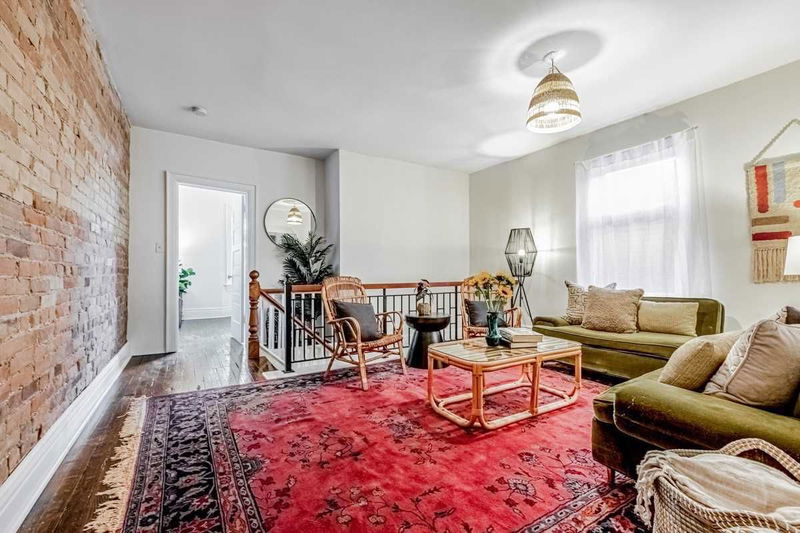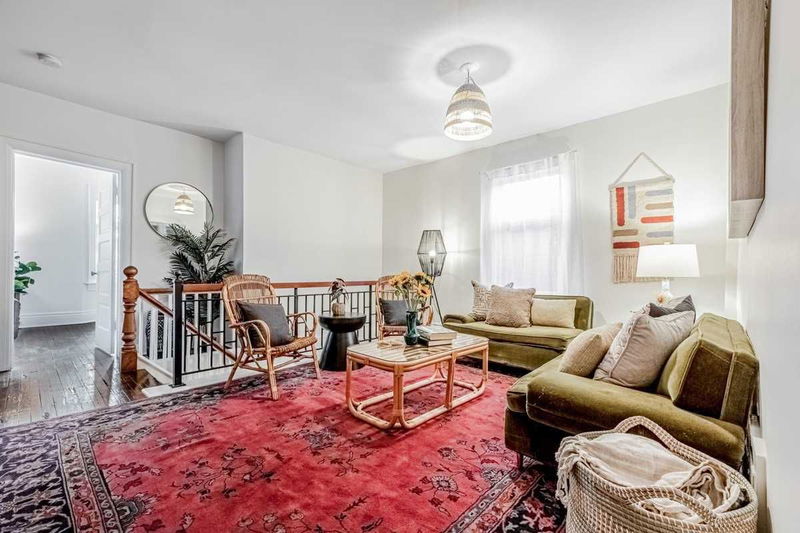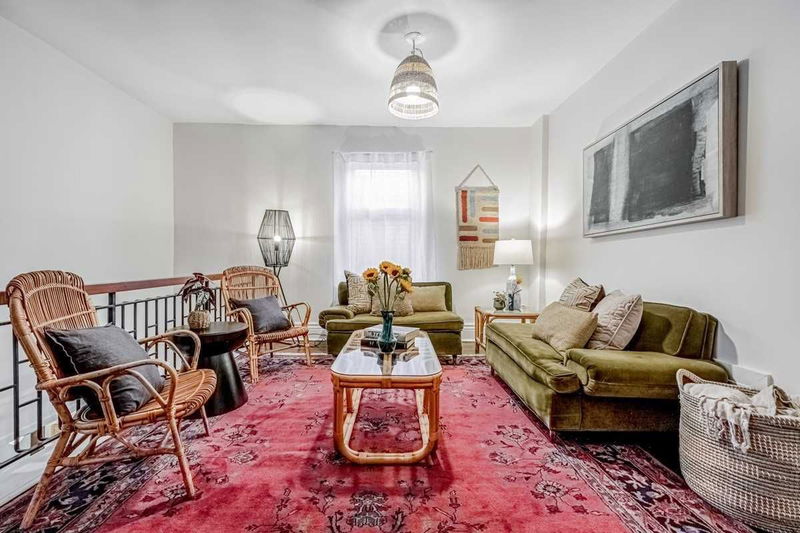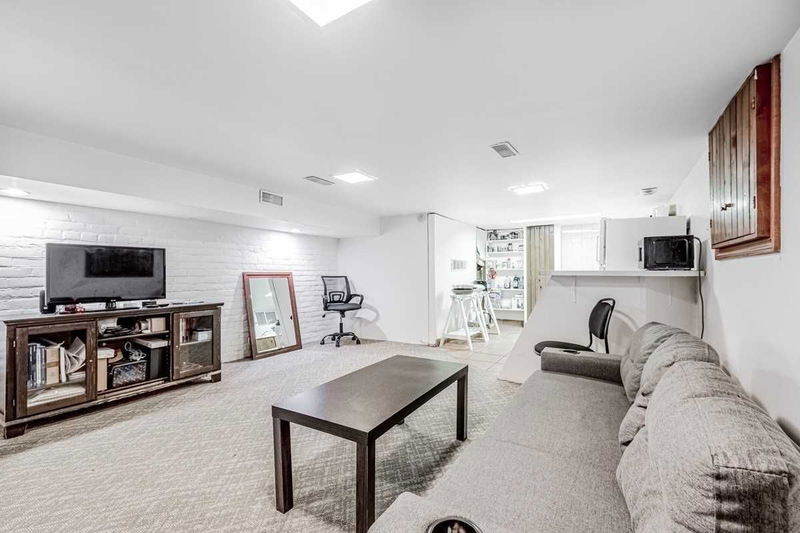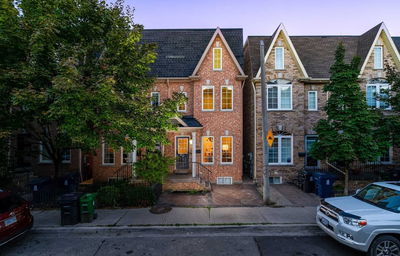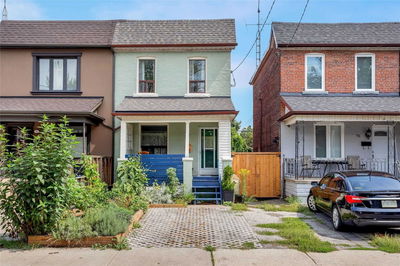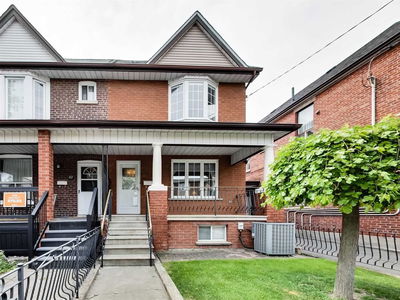Inviting And Charming, This Solid Brick Semi Sits In The Heart Of Dovercourt Village! 3+1 Bedrooms, 2 Baths, Potential In-Law Suite, Exposed Brick, Bay Windows, Hardwood Floors, French Doors, Clawfoot Tub And Even A Wood-Burning Fireplace! Charismatic And Comfortable. Lovingly Maintained And Updated Over Time. Versatile Property With Loads Of Potential Layouts And Configurations. Upstairs Living Room Could Be Converted Back To A Bedroom, Back Bedroom Has Rough-In For A Kitchen & Laundry Easily Added To Either The Basement, Or Upstairs Hall Closet Or Back Bedroom. Basement Access Is From Both The Separate Entrance At The Side Of The House And/Or From The Main Floor Kitchen (Fridge Is Currently In Front Of Door). The Utter Convenience Of This Home Is Very Hard To Match! The Super-Sweet Kitchen Could Be Updated And Is Also Great As-Is. Rear Walk-Out To Deck And Fenced-In, Private Yard With A Pretty Tree Canopy. Pre-Emptive Offer Being Reviewed, Sun. Oct 16th At 8:30Pm
详情
- 上市时间: Tuesday, October 11, 2022
- 3D看房: View Virtual Tour for 755 Gladstone Avenue
- 城市: Toronto
- 社区: Dovercourt-Wallace Emerson-Junction
- 交叉路口: Hallam & Gladstone
- 详细地址: 755 Gladstone Avenue, Toronto, M6H3J5, Ontario, Canada
- 客厅: Hardwood Floor, Fireplace, Pass Through
- 厨房: Hardwood Floor, W/O To Yard, Eat-In Kitchen
- 家庭房: Hardwood Floor, Open Concept, Bay Window
- 客厅: Broadloom, Open Concept, Closet
- 厨房: Broadloom, Tile Floor, Closet
- 挂盘公司: Sage Real Estate Limited, Brokerage - Disclaimer: The information contained in this listing has not been verified by Sage Real Estate Limited, Brokerage and should be verified by the buyer.

