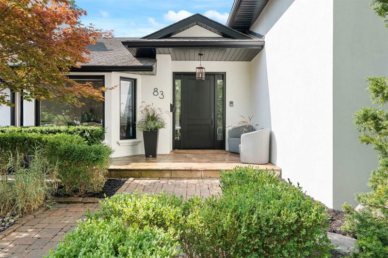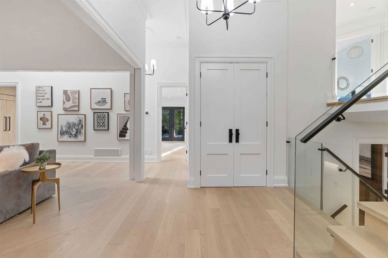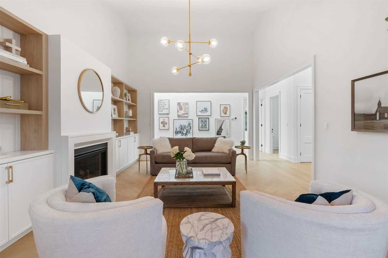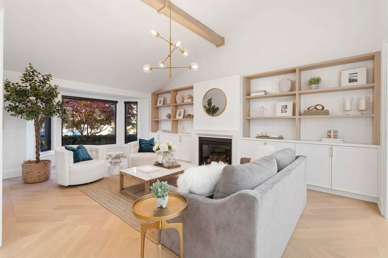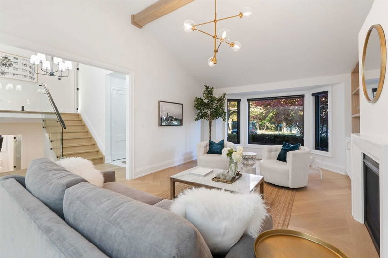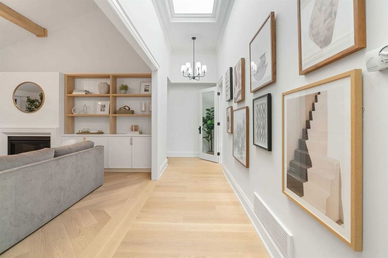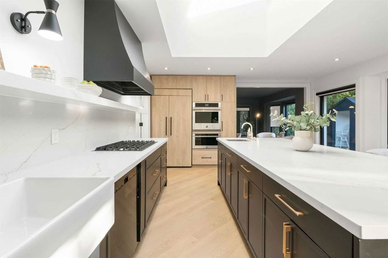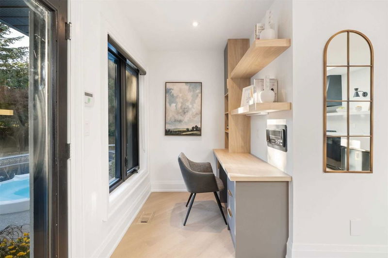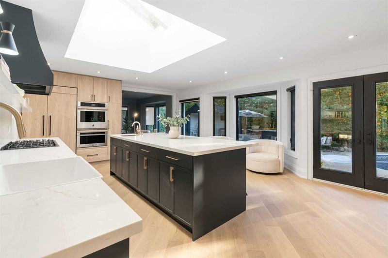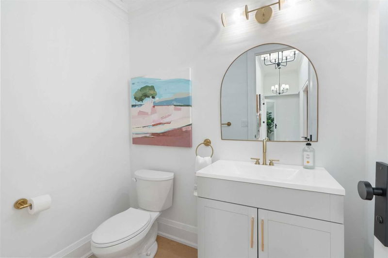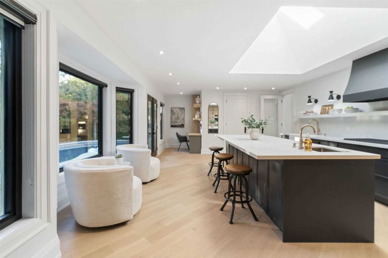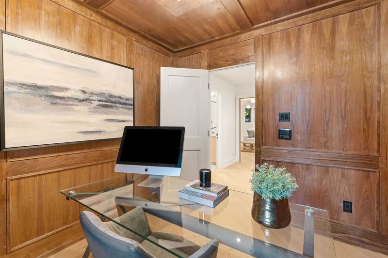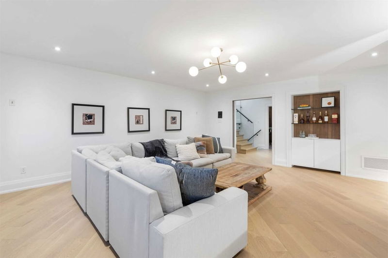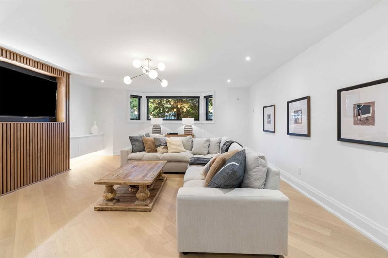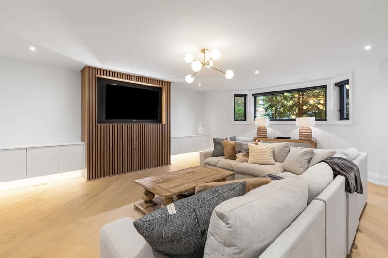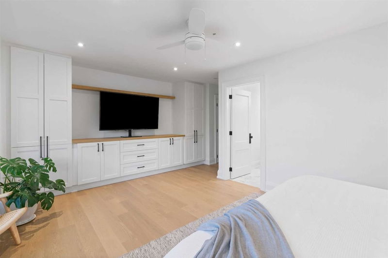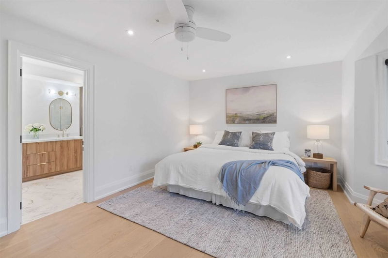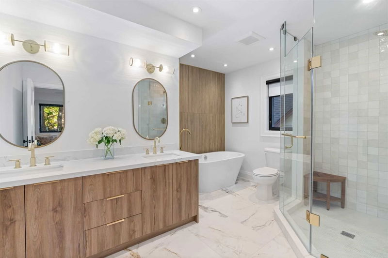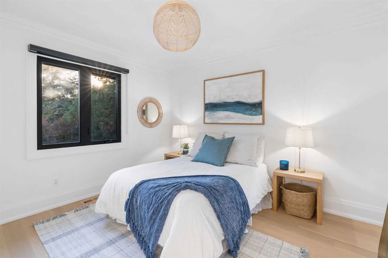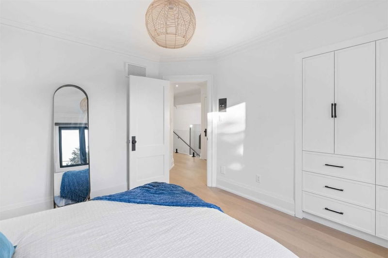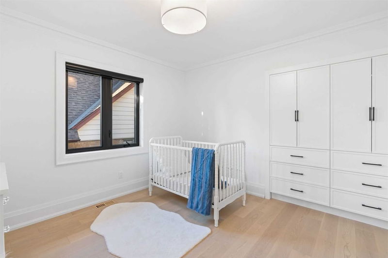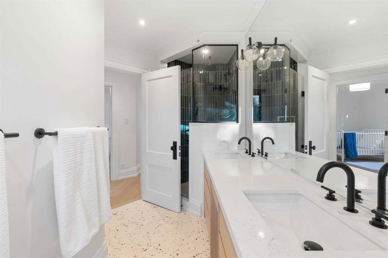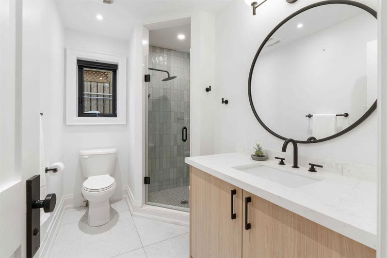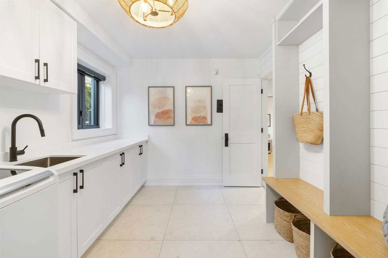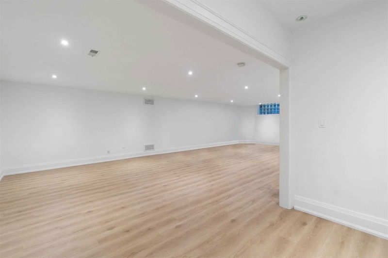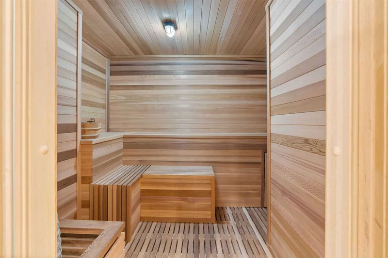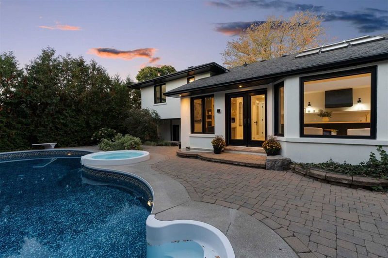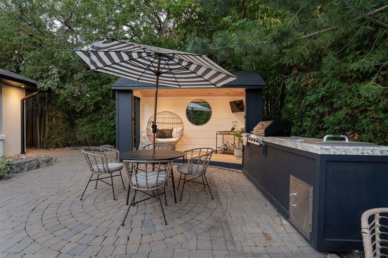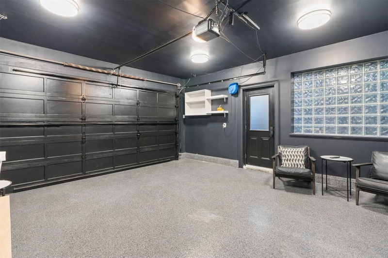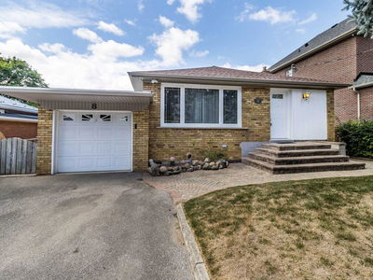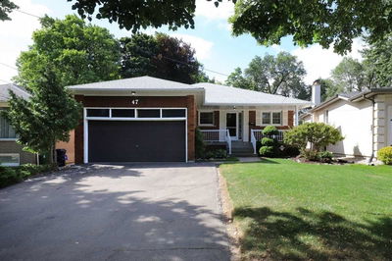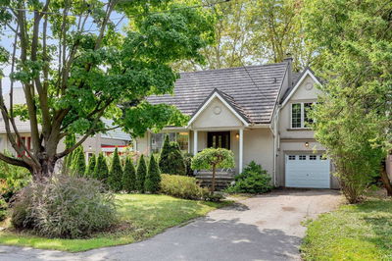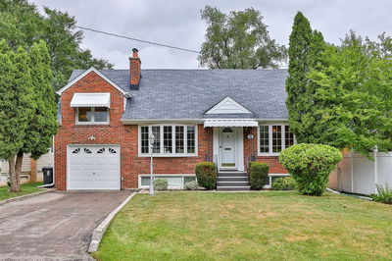An Absolute Must-See That Checks All The Boxes At An Incredible Value For This Sought-After Etobicoke Neighbourhood. Be Ready To Be Dazzled In This Alluring 3+1 Bdrm, 4 Bath Side-Split Which Has Been Lovingly Redesigned By A Local Family. Wake Up Every Day And Feel Like You Live In A Swanky Coastal Boutique Hotel. The Hallmark Of This Home Is Its Exceptional Layout, That Provides Spacious Principal Rooms W/Ample Space For Daily Family Life And Entertaining. The Stylish & Sleek Kitchen Features An Oversized Island, Cocktail Lounge, Chef's Pantry & Work Nook. Enjoy Dinner Served In A Moody & Spacious Dining Room W/Cozy Fireplace. Adults Can Retreat In An Elegant Living Room W/ Gorgeous Vaulted Ceiling's While Children Do Backflips In Massive Lower Play Space. This Home Also Includes A Family Room, Perfect For Friday Night Movie Screenings, A Mud Room W/Access To The Pool, An Oak-Cladded Main Flr Office, Indoor Sauna & Ample Storage! Bright Primary Bedroom W/5Pc Bath & Ample Closet Space!
详情
- 上市时间: Tuesday, October 11, 2022
- 3D看房: View Virtual Tour for 83 Princess Anne Crescent
- 城市: Toronto
- 社区: Princess-Rosethorn
- 交叉路口: The Kingsway/Princess Margaret
- 详细地址: 83 Princess Anne Crescent, Toronto, M9A2P6, Ontario, Canada
- 客厅: Hardwood Floor, Fireplace, B/I Shelves
- 厨房: Hardwood Floor, Centre Island, W/O To Pool
- 家庭房: Hardwood Floor, Window, Pot Lights
- 挂盘公司: Berkshire Hathaway Homeservices West Realty, Brokerage - Disclaimer: The information contained in this listing has not been verified by Berkshire Hathaway Homeservices West Realty, Brokerage and should be verified by the buyer.


