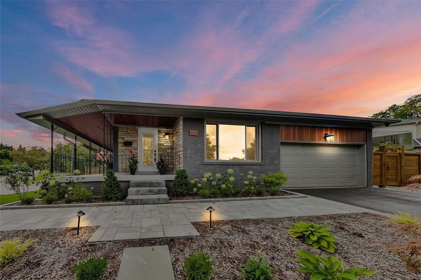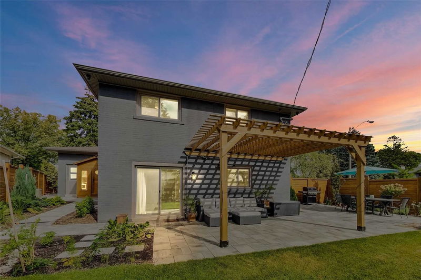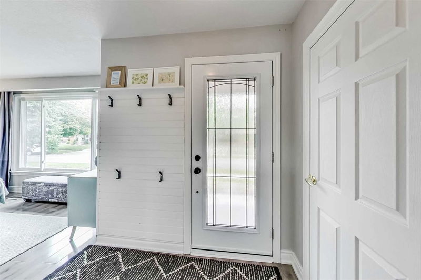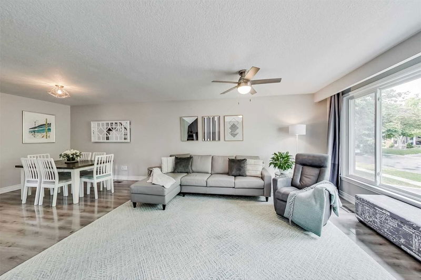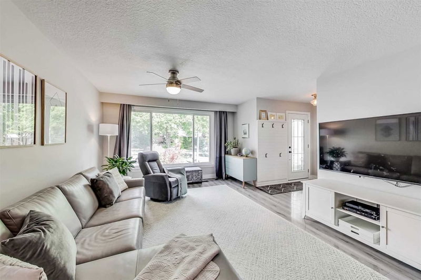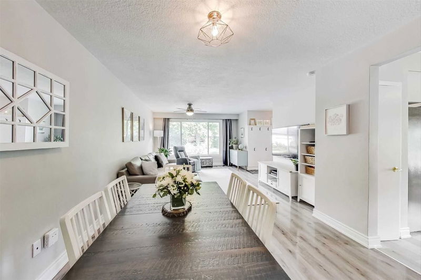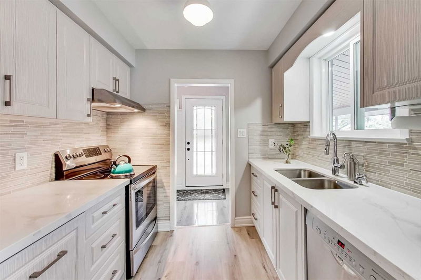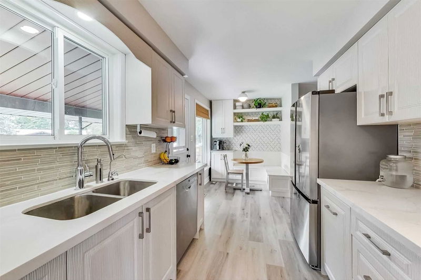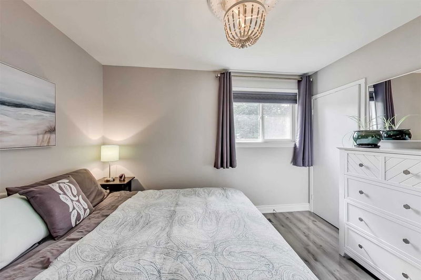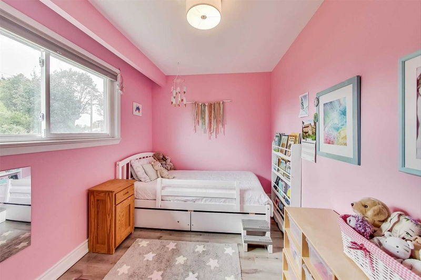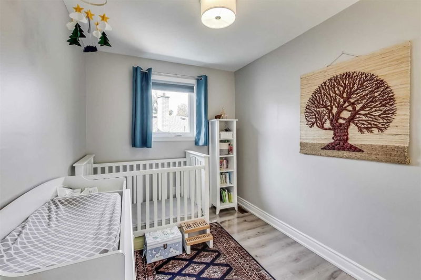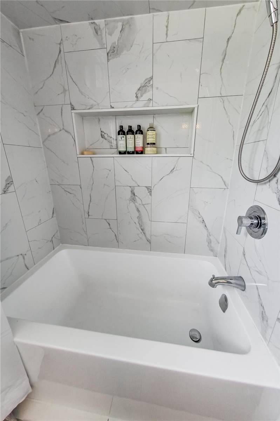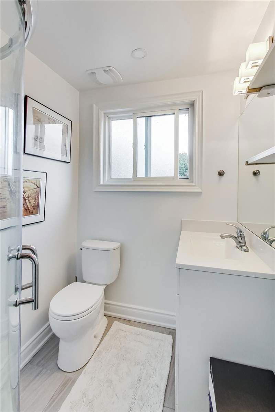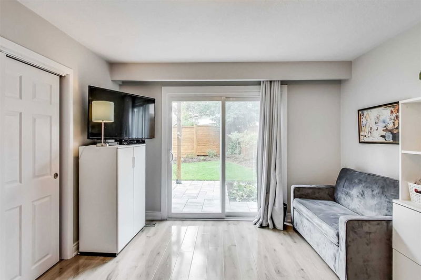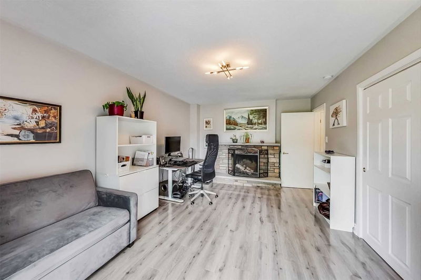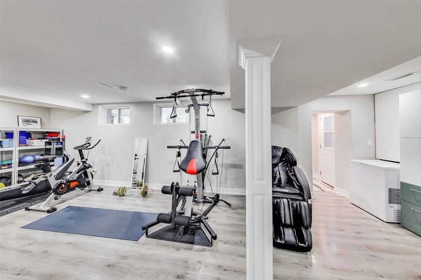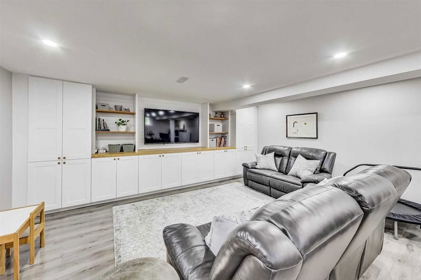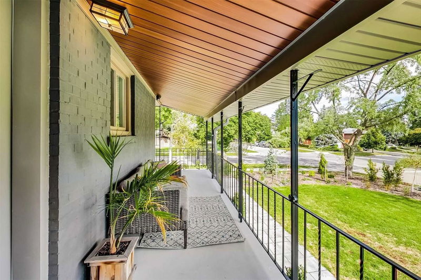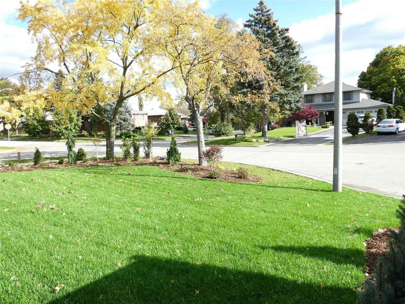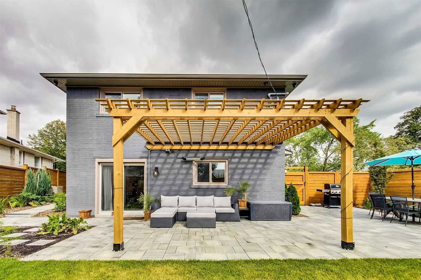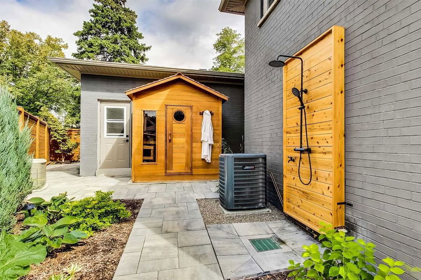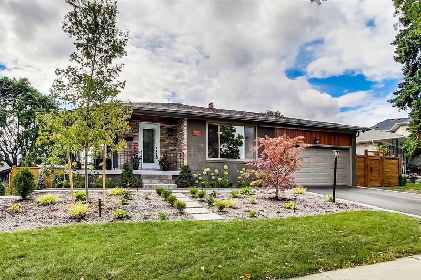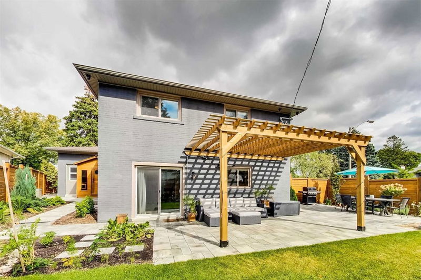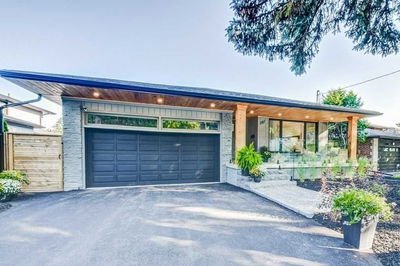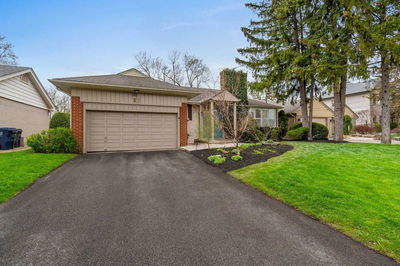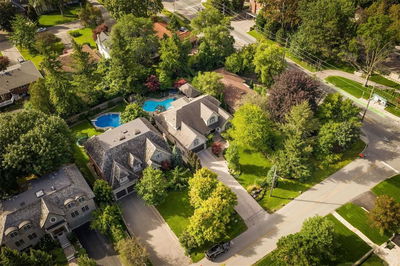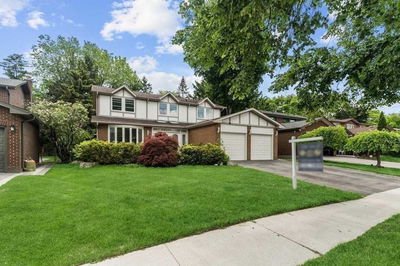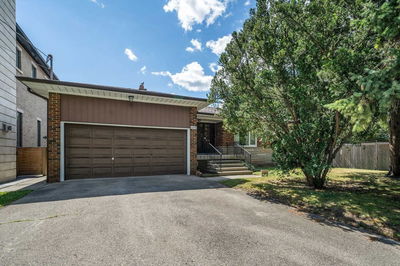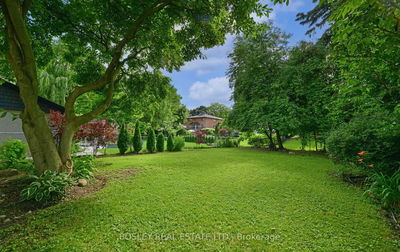Prime Family-Friendly Court Location In Prestigious Edenbridge-Humber Valley. Abundant Space For Entertainment And Living On 4 Levels. Luxurious Landscaping On Stunning 74 Ft Lot. Main Floor Living/Dining/Kitchen With Oversized Windows, Custom Build-In's And Wrap Around South-Facing Covered Balcony Looking Over The Court. 4 Bedrooms. Completely Renovated. Additional Family Room With Walk-Out To Backyard Entertainment Space. Outdoor Sauna And Shower. Large Lower Level Includes Custom Built-Ins, Bright South Windows, Laundry Room And Separate Entrance To Garden. Great For Gym And Home Office. Ample Storage. Walk To James Gardens Park, Minutes To All Major Shopping, Airport, Highways, Golf Courses, Public Transit, Schools, Restaurants.
详情
- 上市时间: Tuesday, October 11, 2022
- 3D看房: View Virtual Tour for 123 Allanhurst Drive
- 城市: Toronto
- 社区: Edenbridge-Humber Valley
- 交叉路口: Royal York & Eglinton
- 详细地址: 123 Allanhurst Drive, Toronto, M9A4K5, Ontario, Canada
- 客厅: Combined W/Dining, Window
- 厨房: W/O To Patio, Stainless Steel Appl, Eat-In Kitchen
- 家庭房: Sliding Doors, W/O To Yard, Double Closet
- 挂盘公司: Real Estate Homeward, Brokerage - Disclaimer: The information contained in this listing has not been verified by Real Estate Homeward, Brokerage and should be verified by the buyer.

