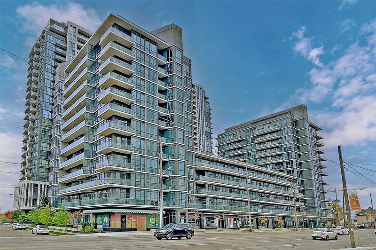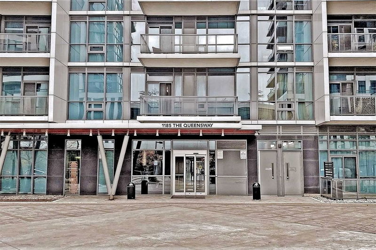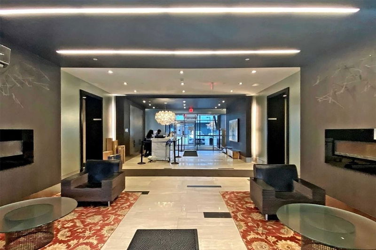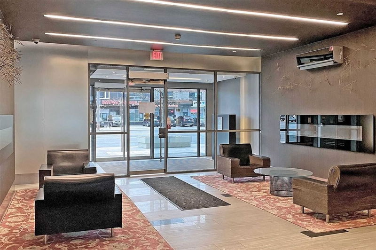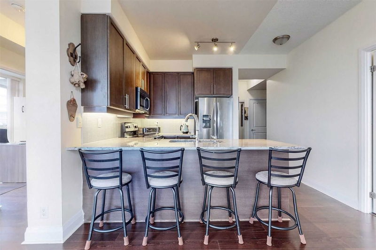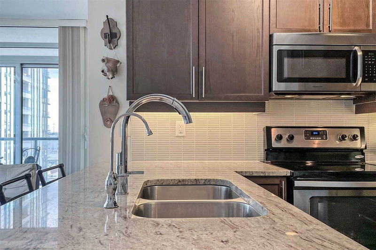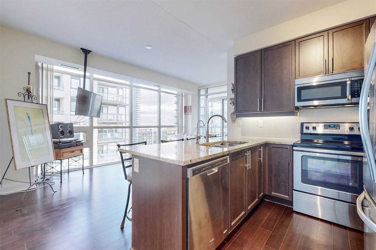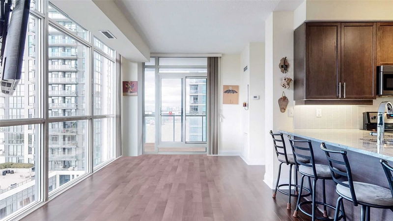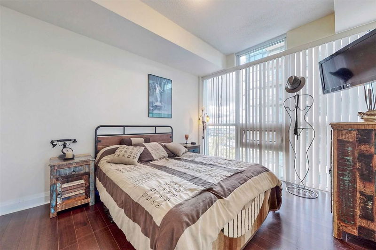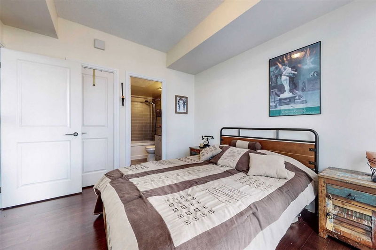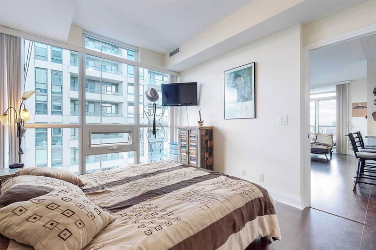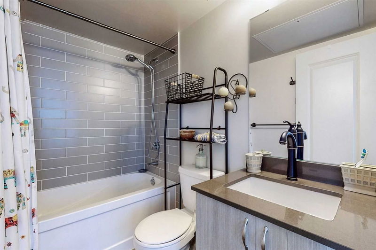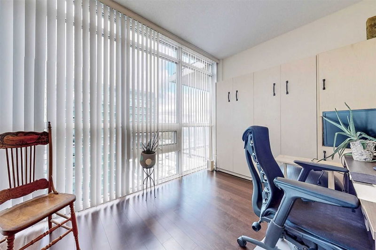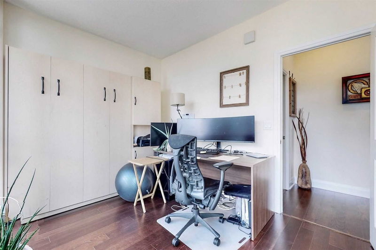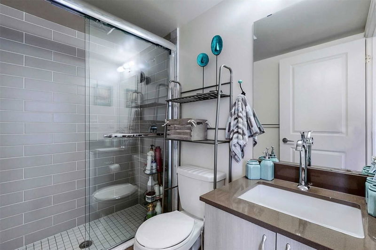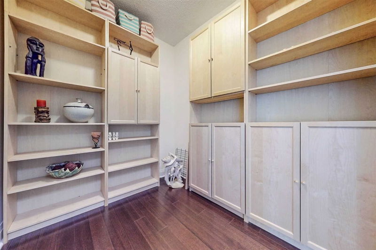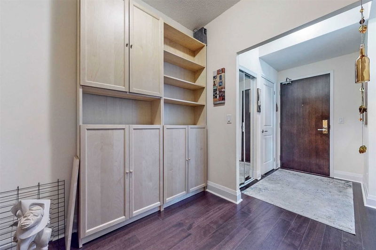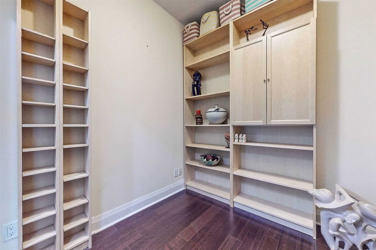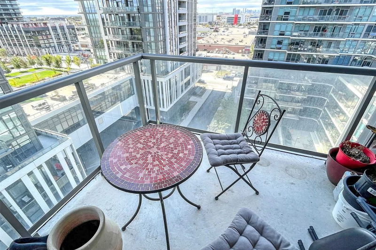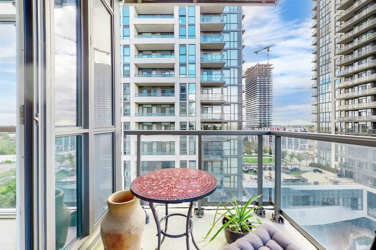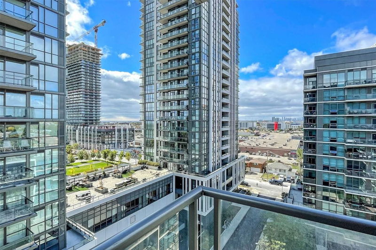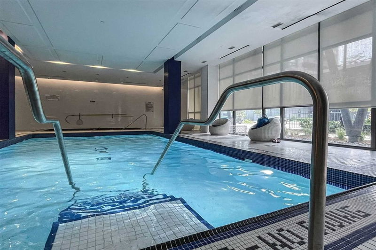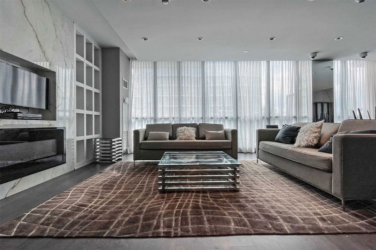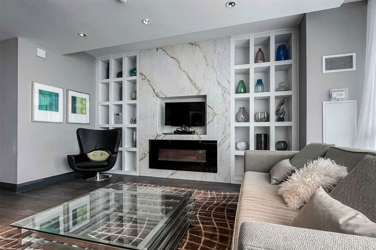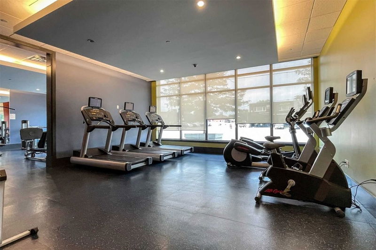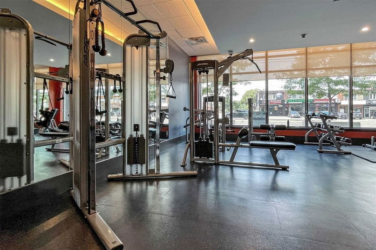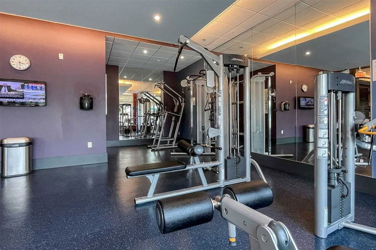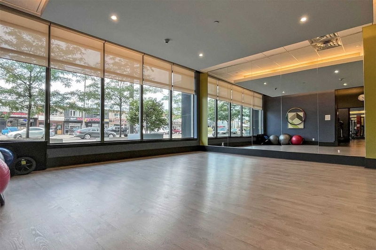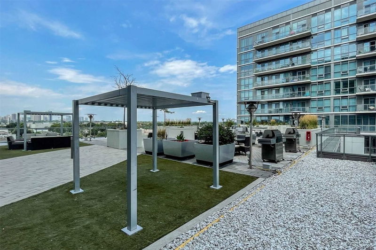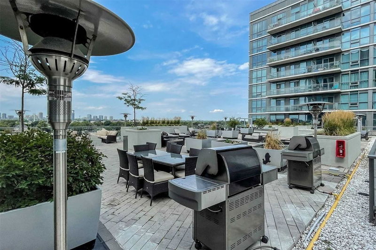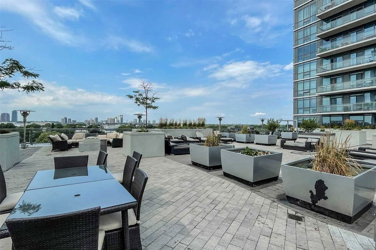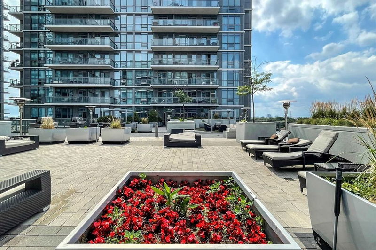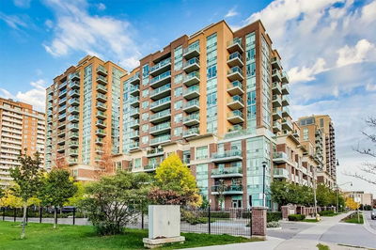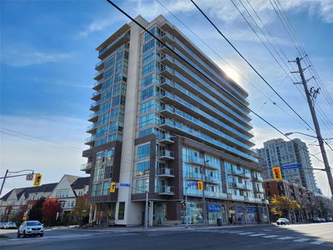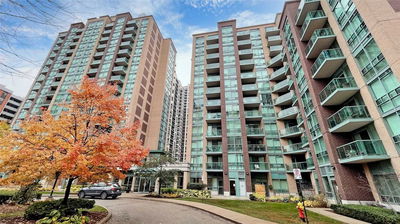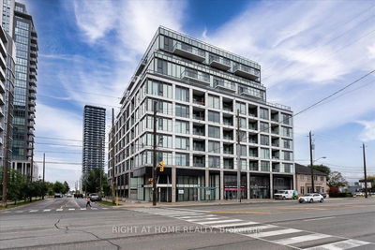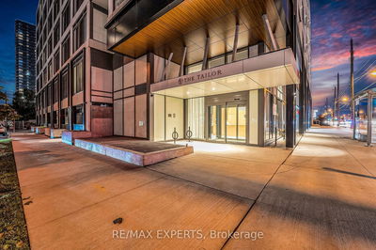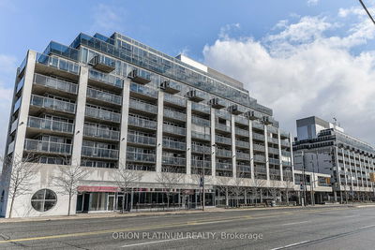Looking For More Space In The City ? Start A Fresh New Chapter In This Bright & Spacious Condo In A Great Friendly Neighborhood. Functionality At It's Finest! A Masterful Split Bedroom Floorplan And Open Concept Living & Dining! Over 90" Huge Granite Countertop, S/S Appliances. It's Hard To Pass Up Floor To Ceiling Windows. Great Size Primary Bedroom With Walk-In Closet And En-Suite Bath. Den Can Be Used As An Office/Nursery Or 3rd Br If Required. This Home Will Be Great For Young Families, Working From Home Professionals Or First Time Buyers. Everything You Could Need Just A Minute's Drive Including Sherway Gardens, Highway Access To Gardiner & 427, Restaurants, Cafes. Excellent Building Amenities Include Swimming Pool, Sauna, Gym, Party Room, Rooftop Lounge, Guest Suites
详情
- 上市时间: Saturday, October 08, 2022
- 3D看房: View Virtual Tour for 920-1185 The Queensway Avenue
- 城市: Toronto
- 社区: Islington-城市 Centre West
- 详细地址: 920-1185 The Queensway Avenue, Toronto, M8Z0C6, Ontario, Canada
- 厨房: Hardwood Floor, Stainless Steel Appl, Quartz Counter
- 客厅: Hardwood Floor, Open Concept, W/O To Balcony
- 挂盘公司: Re/Max Condos Plus Corporation, Brokerage - Disclaimer: The information contained in this listing has not been verified by Re/Max Condos Plus Corporation, Brokerage and should be verified by the buyer.

