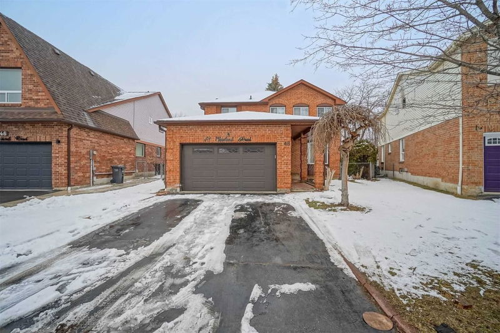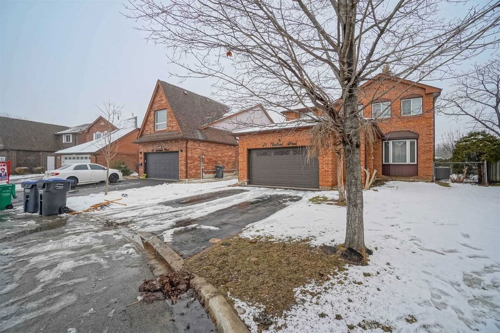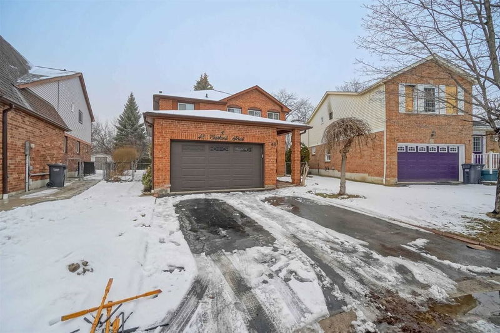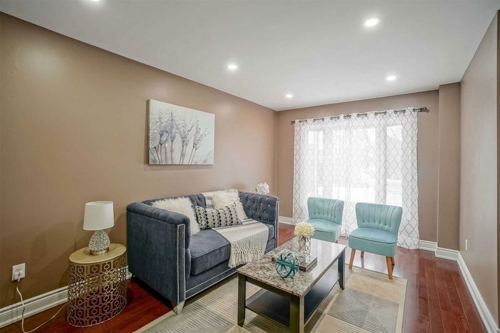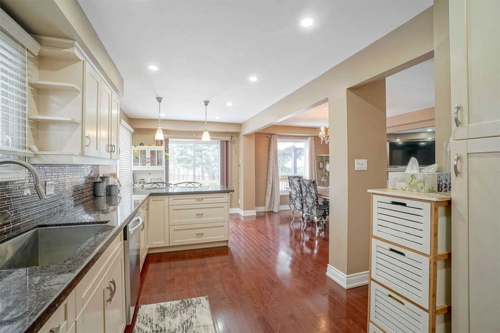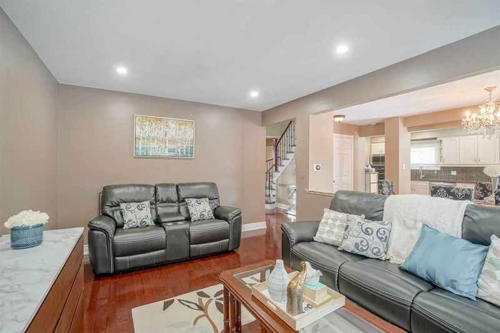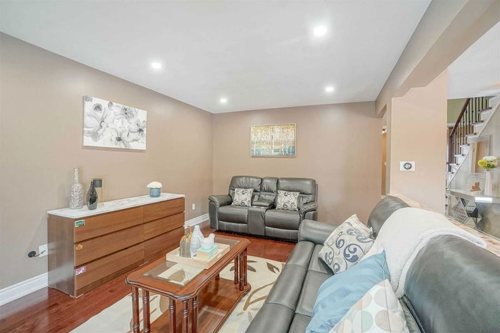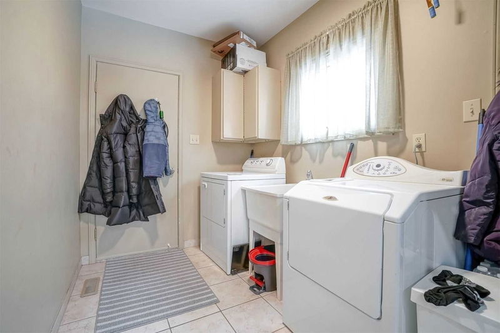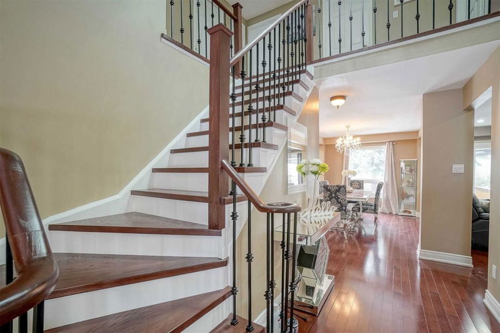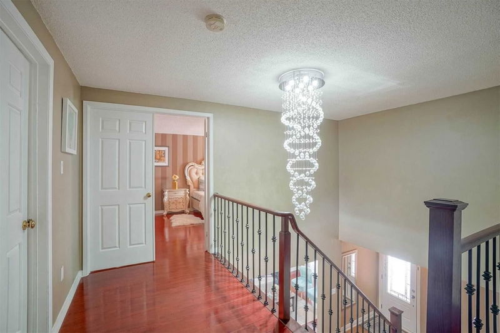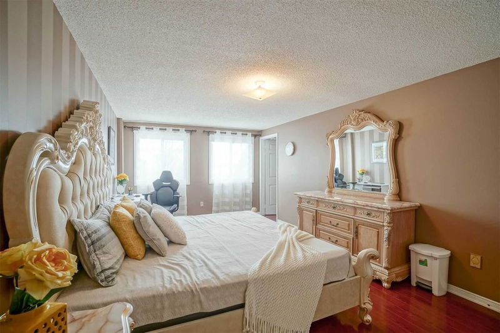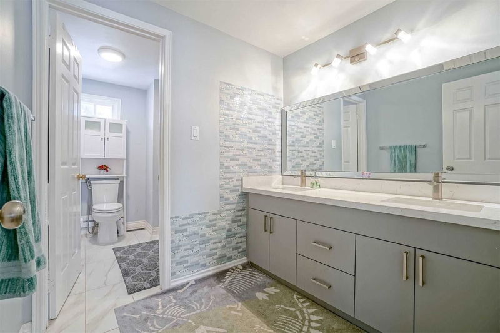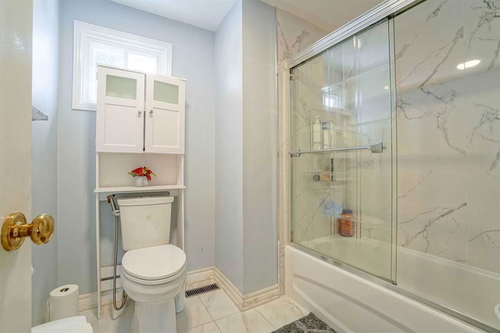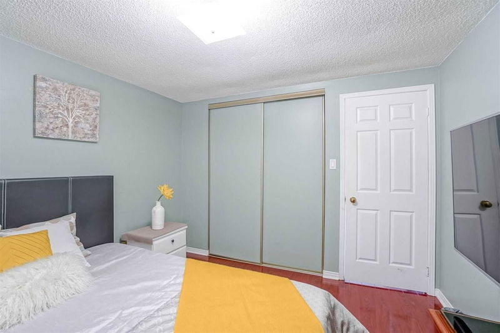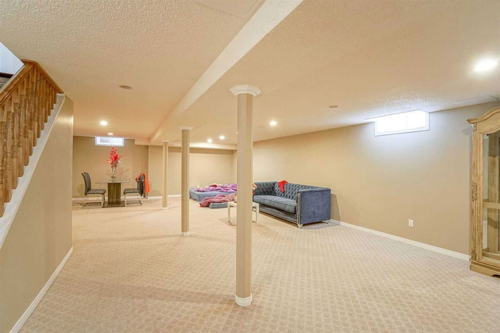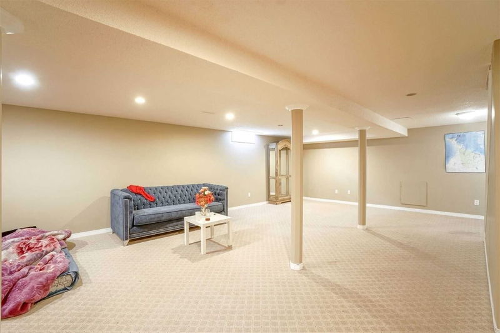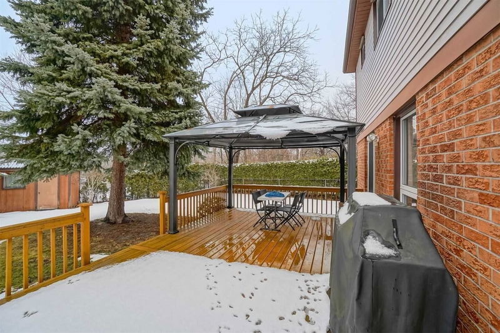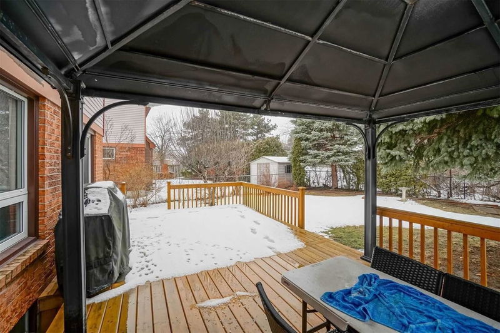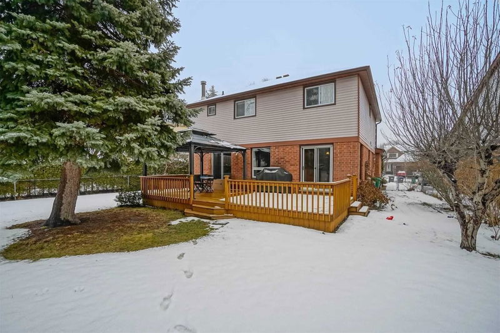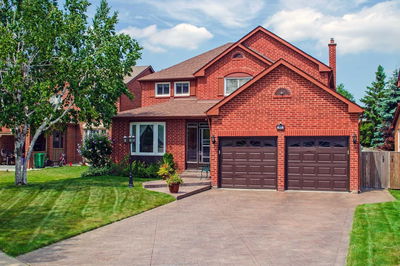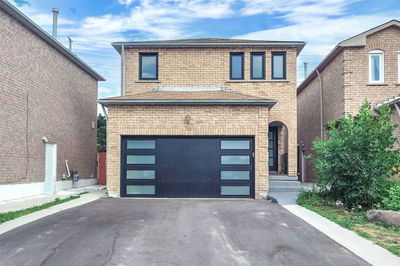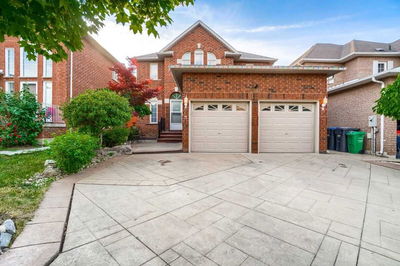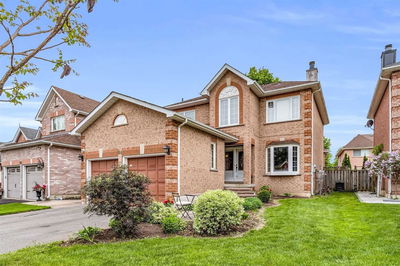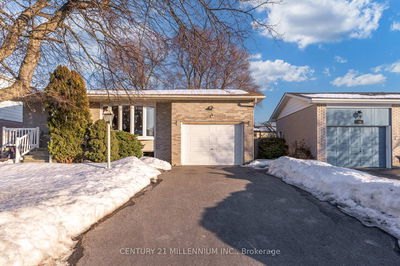Rare Find! Huge Pie Shape Lot On Cul De Sac & Backing Onto The Park. Open Concept Main Floor W/Hardwood Floor Throughout, Separate Living, Dining & Family Room, New Oak Staircase W/ Iron Pickets, Upgraded Eat In Kitchen W/Granite Countertop, S/S Appliances, Backsplash & Breakfast Bar. Huge Primary Bdrm W/ 5Pc Ensuite & W/I Closet & 3 Other Good Size Bdrm. Truly Entertainers Dream, W/O From Kitchen To A Large Sun Deck For Summer Entertainment. A Must See Home!
详情
- 上市时间: Wednesday, October 05, 2022
- 3D看房: View Virtual Tour for 48 Copeland Road
- 城市: Brampton
- 社区: Fletcher's West
- 交叉路口: Mclaughlin & Elgin
- 详细地址: 48 Copeland Road, Brampton, L6Y2S7, Ontario, Canada
- 客厅: Hardwood Floor, Bay Window, Pot Lights
- 厨房: Hardwood Floor, Granite Counter, Stainless Steel Appl
- 家庭房: Hardwood Floor, Fireplace, Pot Lights
- 挂盘公司: Royal Lepage Flower City Realty, Brokerage - Disclaimer: The information contained in this listing has not been verified by Royal Lepage Flower City Realty, Brokerage and should be verified by the buyer.

