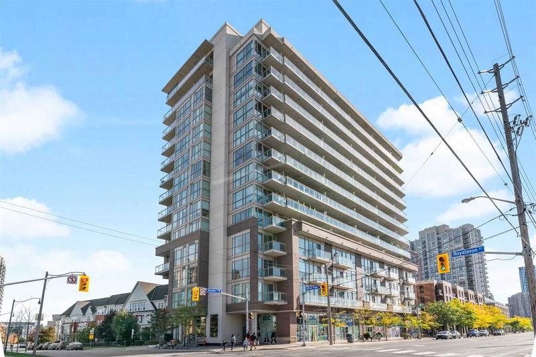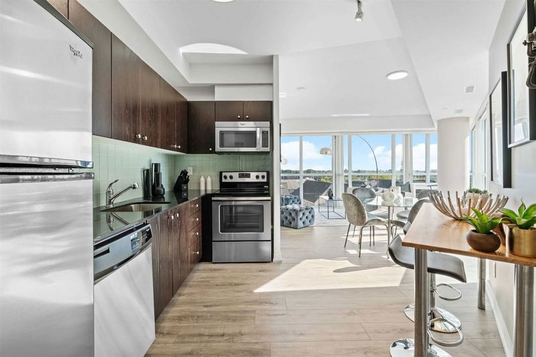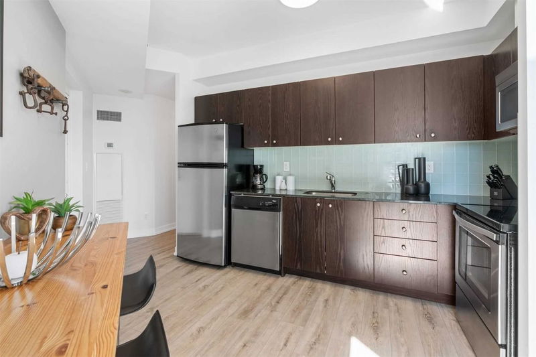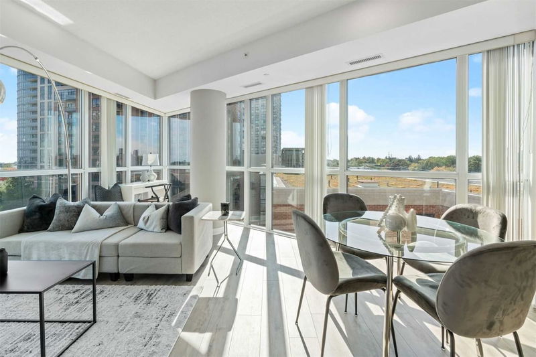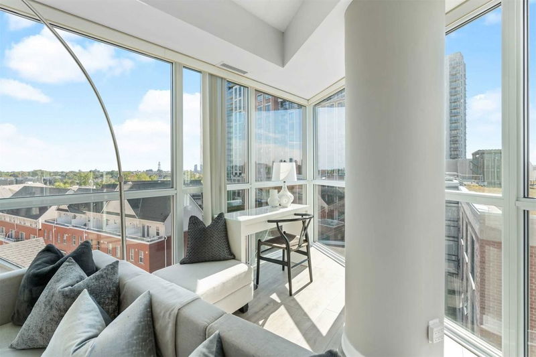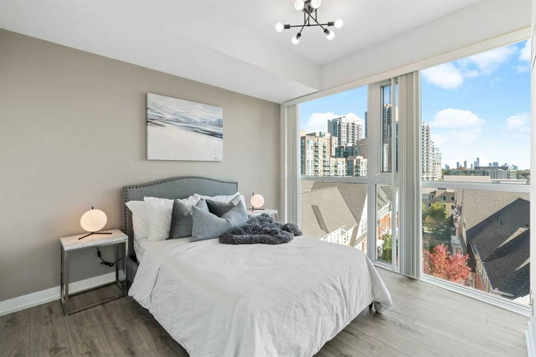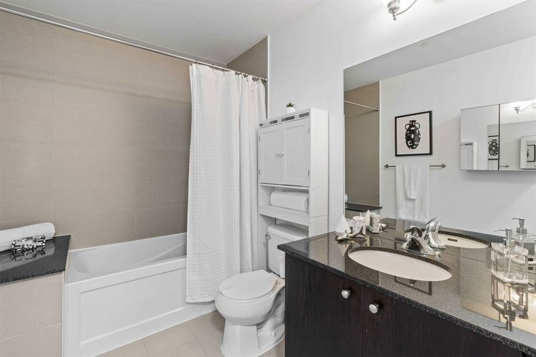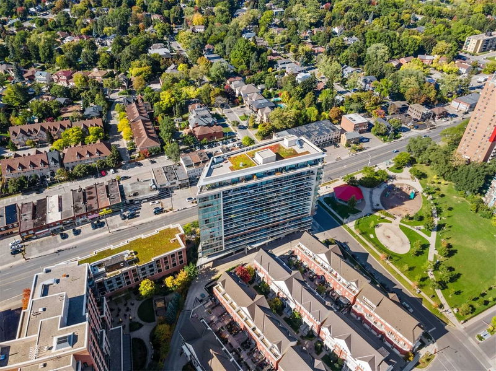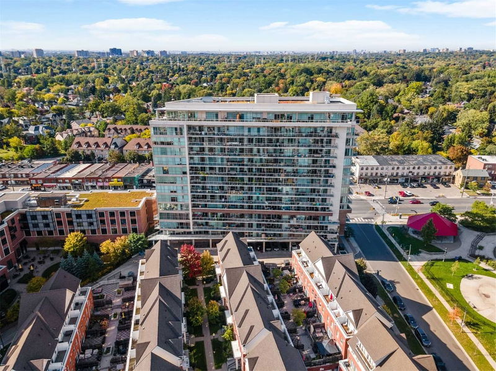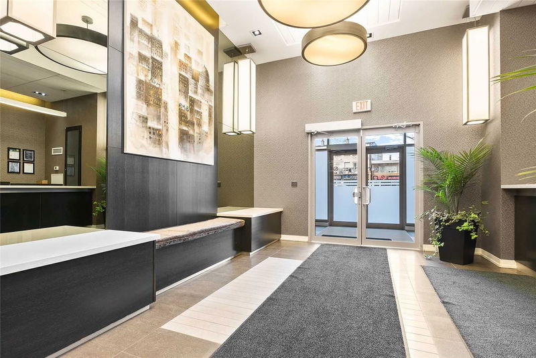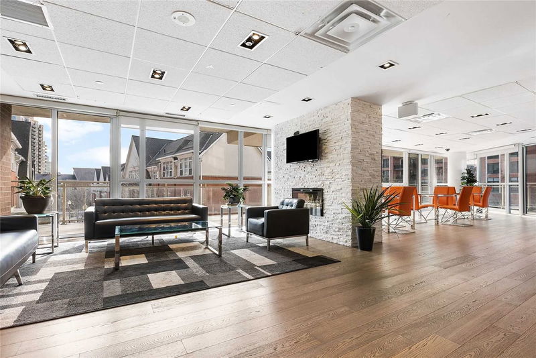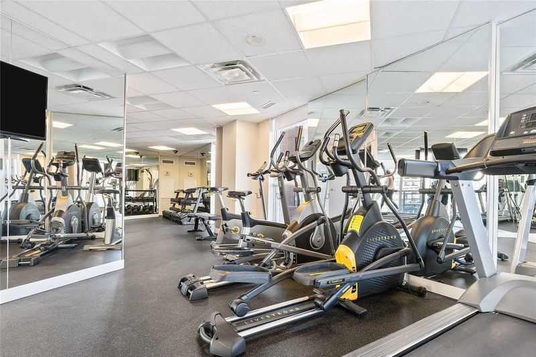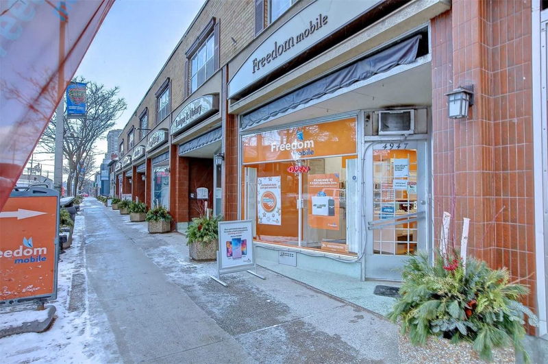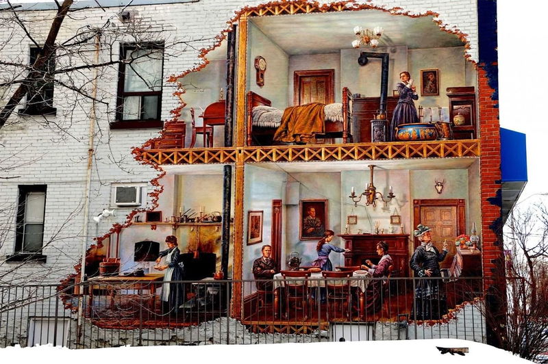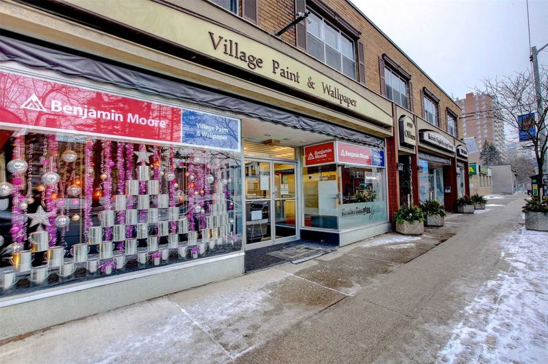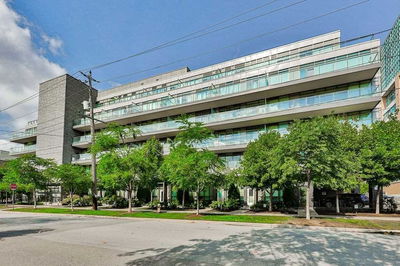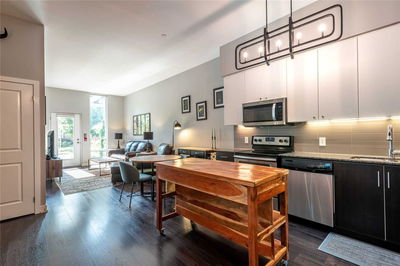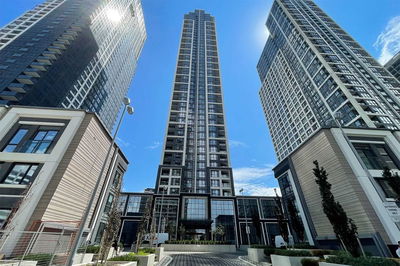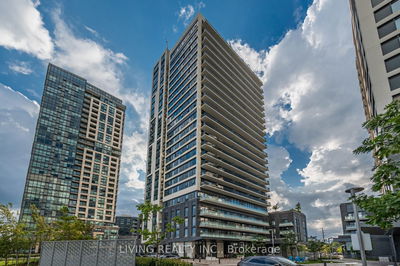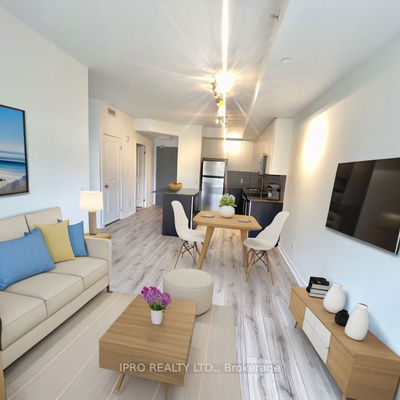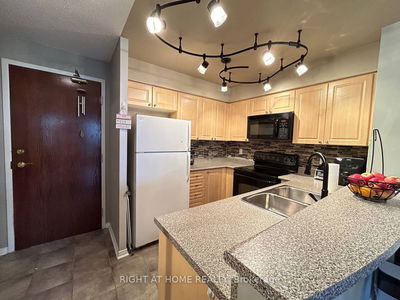Welcome To The Evolution Condos, A Boutique Condo Building In A Fabulous Etobicoke Location. This Spacious 830Sqft South Facing Corner Suite Has Soaring 9 Foot Ceilings, New Flooring Throughout, An Extra Large Balcony, And Two Full Walls Of Floor To Ceiling Windows Giving You Endless Sunshine, And Amazing Sunrise And Sunset Views. The Open Plan Features A Large Living And Dining Area, As Well As A Bright Office Nook. Perfect For Both Entertaining And Working From Home! The Kitchen Has Stainless Steel Appliances, Granite Counters, Glass Tile Backsplash, And Space For A Breakfast Bar. The Spacious Primary Bedroom Has A Full Wall Of Floor To Ceiling Windows, And A Large Closet. The Den Is A Completed Separate Room And Can Be Used As A Second Bedroom, Or Private Office. There Is Also A Large 4 Piece Bathroom With New Meile Washer And Dryer. Close To Subway And Go Stations, Islington Village Shops And Restaurants, Great Schools, Parks, And Easy Access To Major Highways, Airport And Downtown
详情
- 上市时间: Tuesday, October 04, 2022
- 3D看房: View Virtual Tour for 509-5101 Dundas Street W
- 城市: Toronto
- 社区: Islington-城市 Centre West
- 详细地址: 509-5101 Dundas Street W, Toronto, M9A1C1, Ontario, Canada
- 客厅: Laminate, Combined W/Dining, Irregular Rm
- 厨房: Granite Counter, Open Concept, Irregular Rm
- 挂盘公司: Re/Max West Realty Inc., Brokerage - Disclaimer: The information contained in this listing has not been verified by Re/Max West Realty Inc., Brokerage and should be verified by the buyer.

