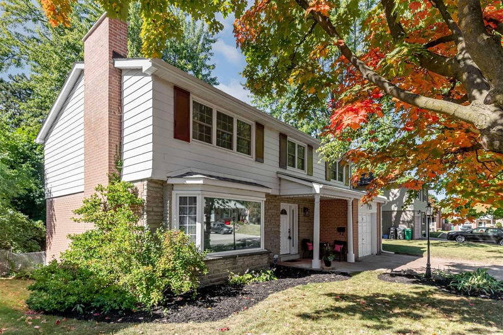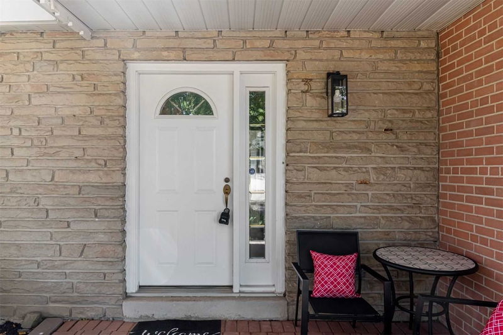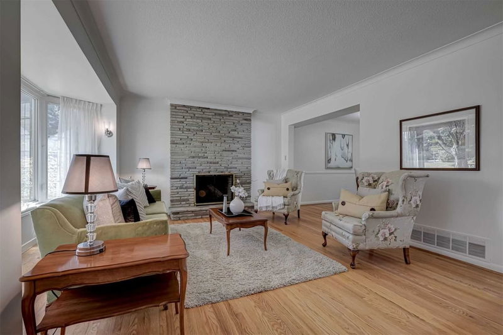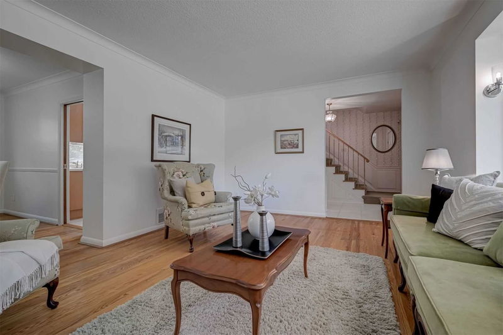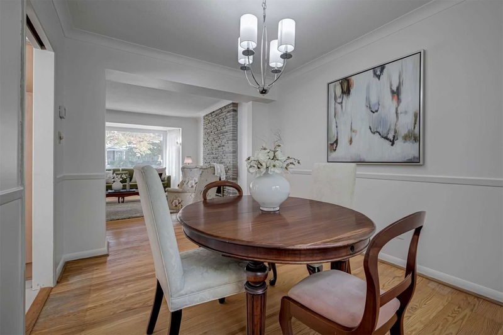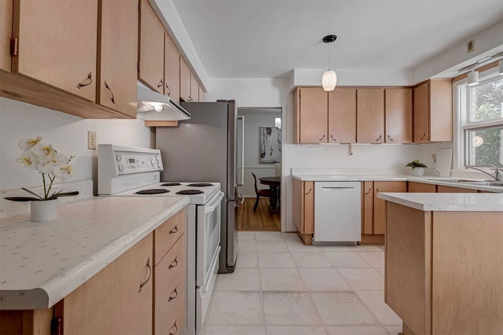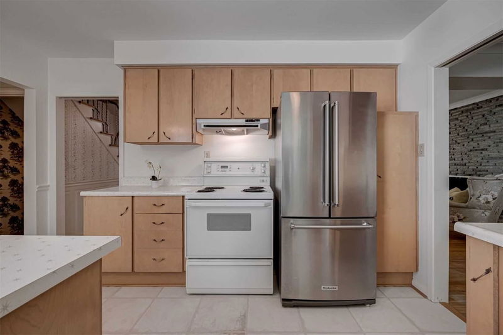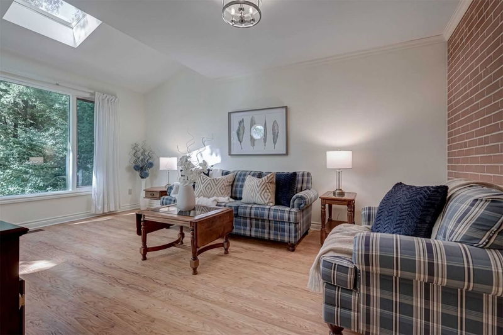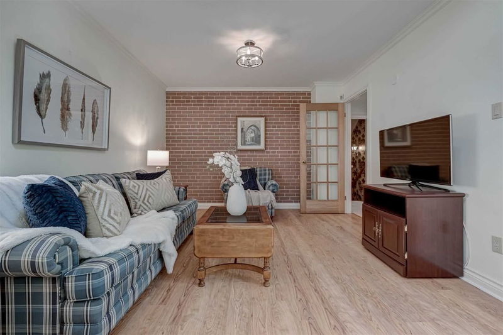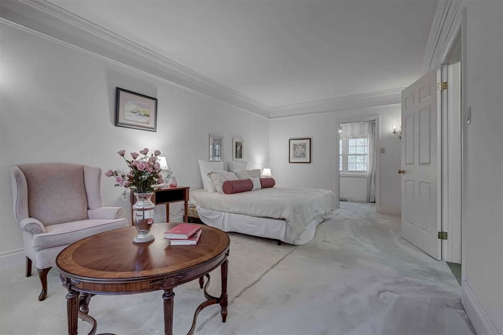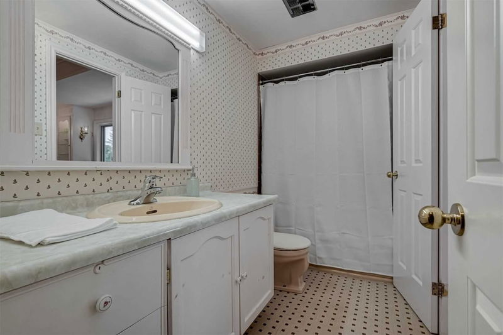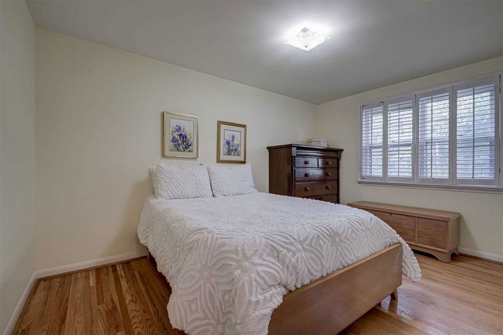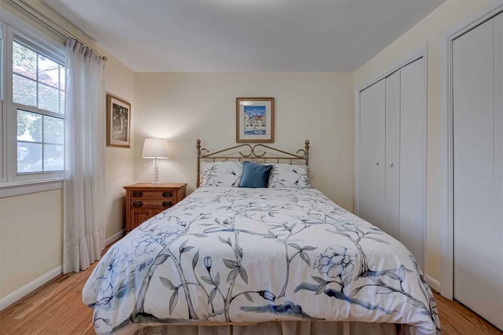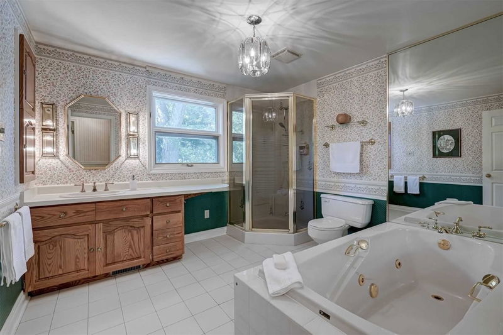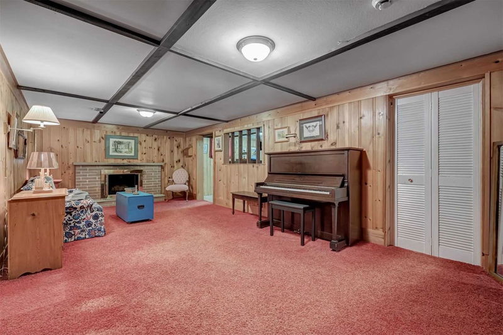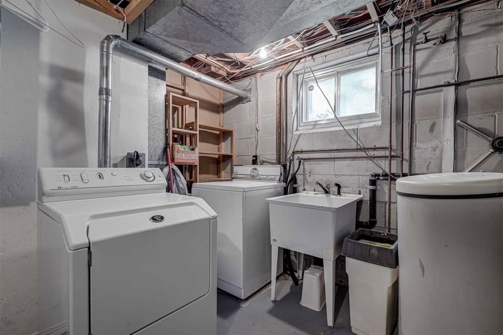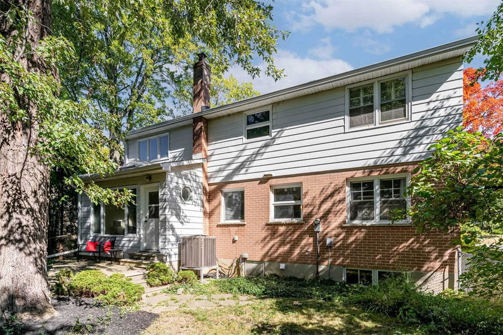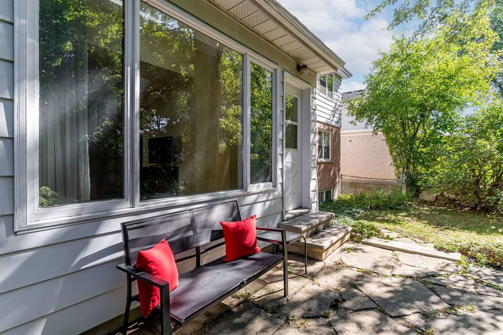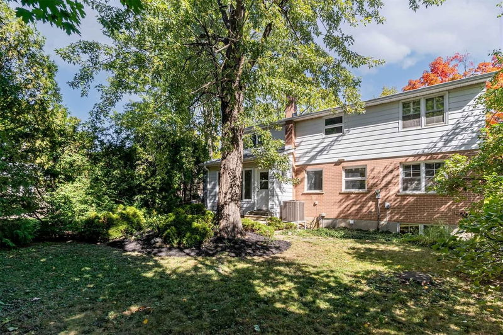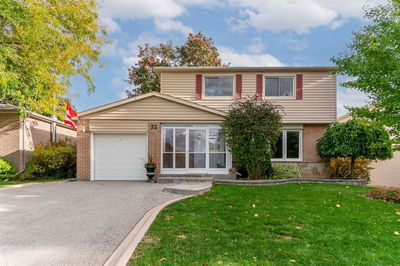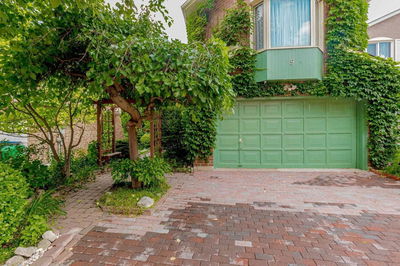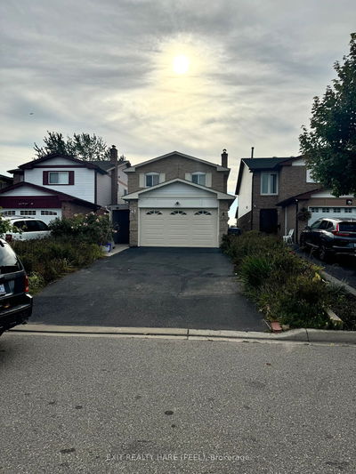Ridgehill Manor Executive Neighbourhood First Time Offered For Sale. "The Kingsview Model" With Main Floor Family Room And Primary Bedroom Additions Featuring Just Under 2,100 Square Feet Of Living Space Above Grade Plus Large Finished Recreation Room With Second Fireplace. Covered Front Porch, Interlocking Brick Double Width Driveway, Single Car Garage/Electric Opener, Central Vacuum, Central Air/Heat Pump, Forced Air Oil Furnace In Great Condition. Wide Foyer, Neutral Flooring, Double Coat Closet. Formal Living Room With Huge Upgraded Bay Window. Floor To Ceiling Stone/Wood Burning Fireplace. Open Concept Dining Room W/Chair Rail, Crown Molding, Picture Window. Eat In Kitchen W/Ample Cabinetry, Pantry W/Pull Out Drawers, All Appliances, Large Windows W/Beautiful Views Of Yard. Large Family Room With Cathedral Ceilings, Sunfilled/ Skylight, Huge Picture Window & Walk Out To Stone Patio And A Private Yard.
详情
- 上市时间: Saturday, October 01, 2022
- 3D看房: View Virtual Tour for 3 Alderway Avenue
- 城市: Brampton
- 社区: Brampton South
- 交叉路口: Mcmurchy Ave S/ Kingsview Blvd
- 详细地址: 3 Alderway Avenue, Brampton, L6Y2B5, Ontario, Canada
- 客厅: Hardwood Floor, Bay Window, Fireplace
- 厨房: Eat-In Kitchen, Picture Window
- 家庭房: Cathedral Ceiling, Skylight, W/O To Patio
- 挂盘公司: Century 21 Millennium Inc., Brokerage - Disclaimer: The information contained in this listing has not been verified by Century 21 Millennium Inc., Brokerage and should be verified by the buyer.

