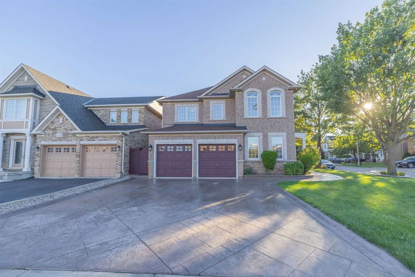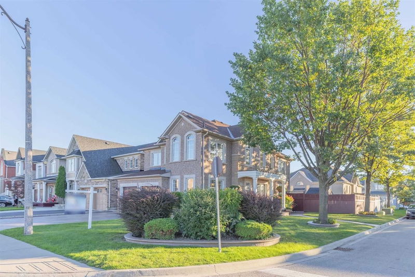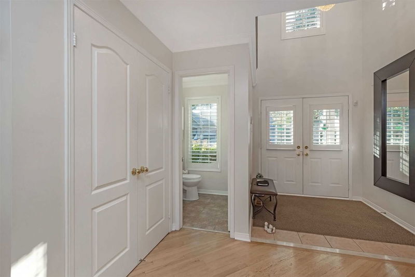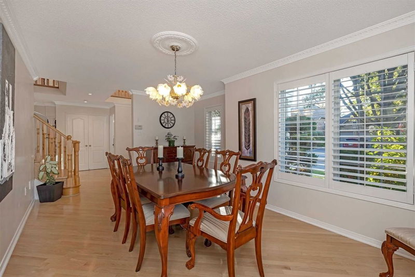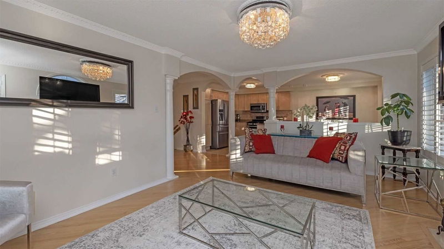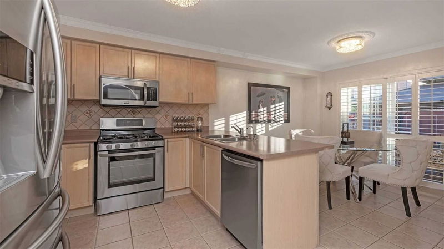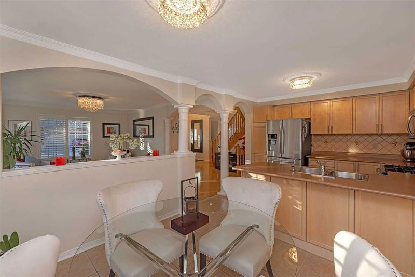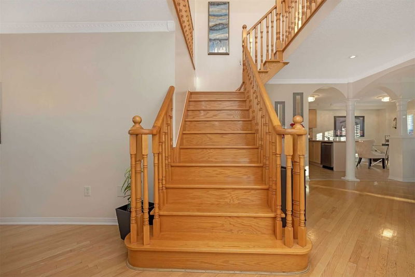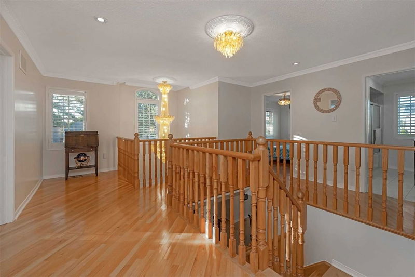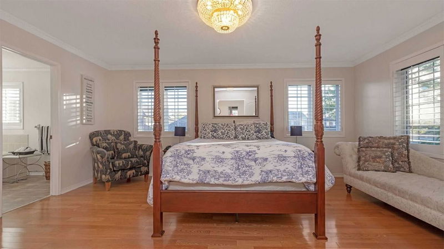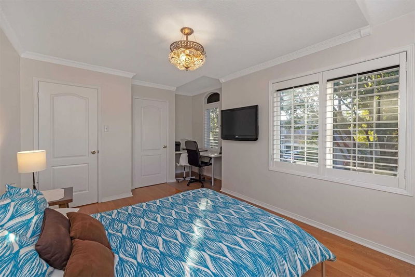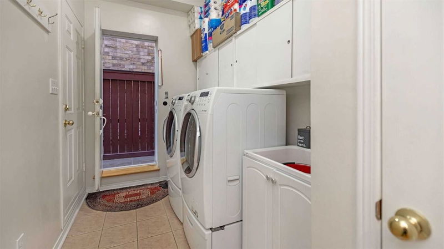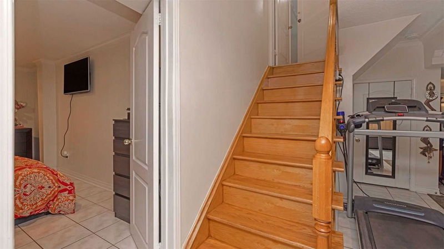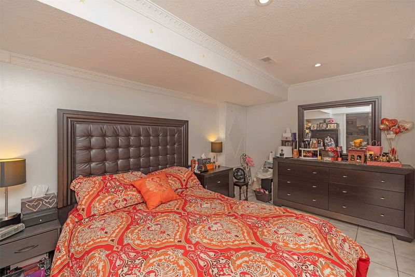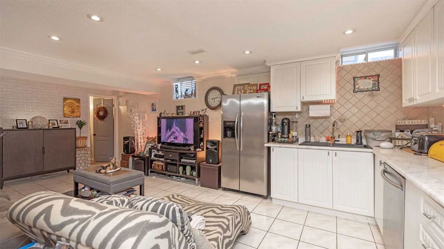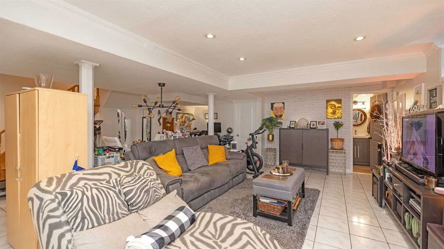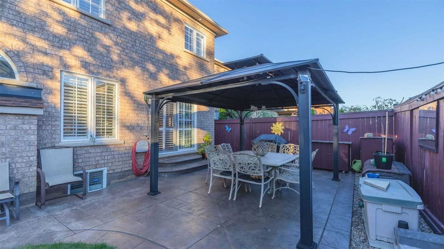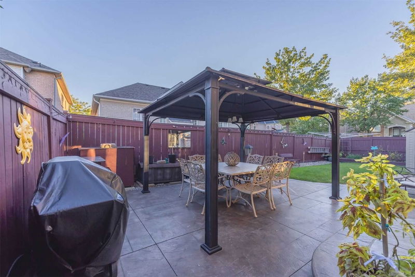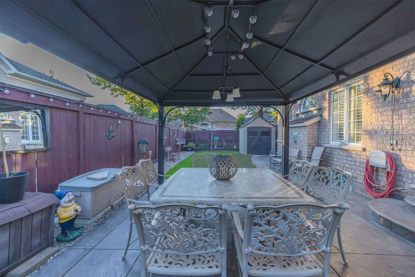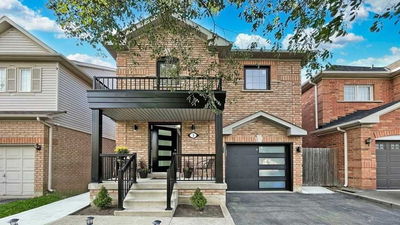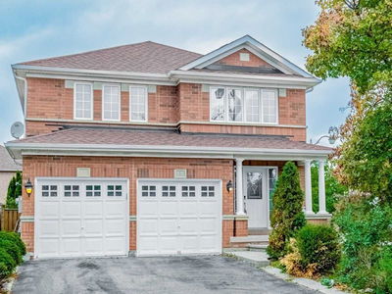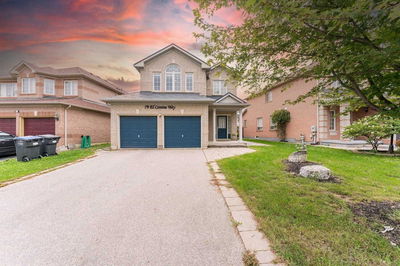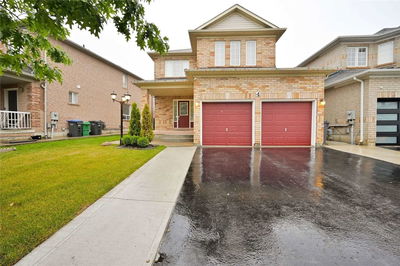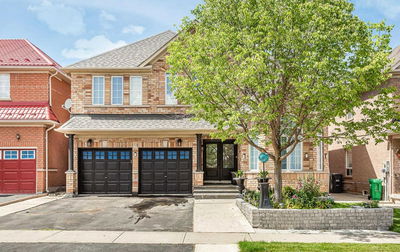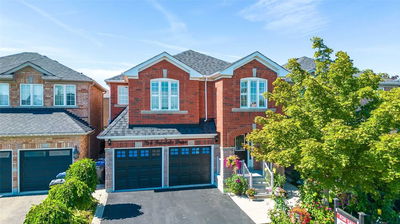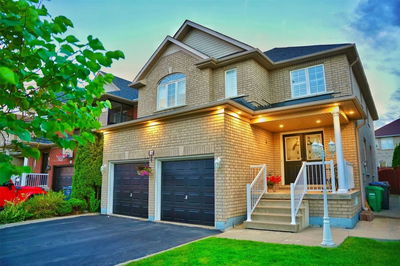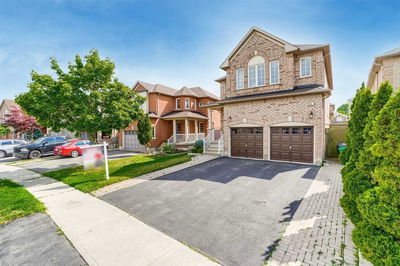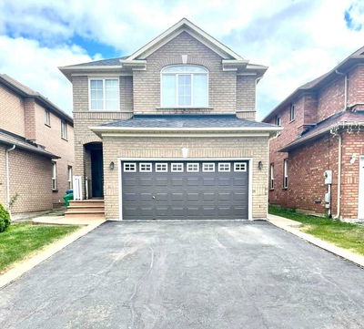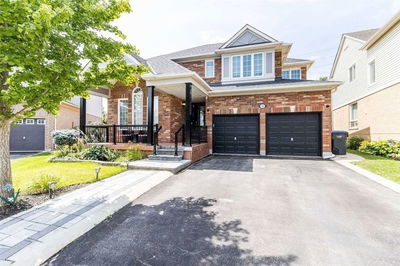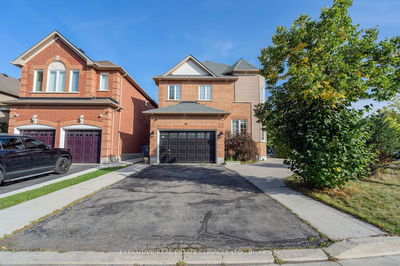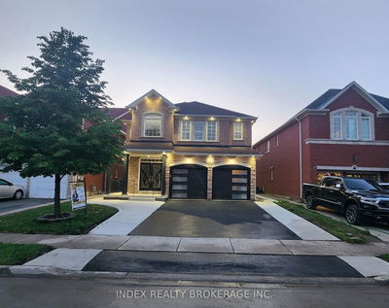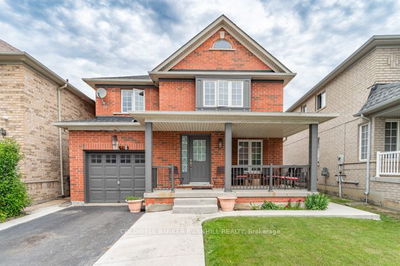Demand Fletcher Medow:Stunning Fernbrook Built, Original Owner, Tastefully Upgraded10++ $$$$ Spent. Det 4Bedrm,4Bath,Dbl Garage(Tot-8Car Pkg),Stamped Concrete On Driveway,Side/Back/Steps,Potlights Outside,Porch W/Wood Pillar/Columns & Spindals.Dbl Door Entry To Spacious Hallway,Cathederal Ceilings W/Chandelier. 8Ft Ceilings, Immac. Hardwood Flooring Main/2nd Floor. Lg-Open Living/Dining, Bright-Lot Windows In Family Rm-W/Fireplace-O/L Kit./Brkfast Area W/Out.Low Maintenance Garden Retreat. Upper :Level; Grand Mstr Bdrm-Walk-In Closet, Stepup Jaccuzi Tub, Sep Shower, All Bedrooms Good Size.Bsmt Prof Fin: Lg 1Bed In-Law W/3Pc Bath, Kit,Cold Cellar,Closet Under Stairs,Sprinkler System In Furnace Room,
详情
- 上市时间: Friday, September 30, 2022
- 3D看房: View Virtual Tour for 1 Colbeck Crescent
- 城市: Brampton
- 社区: Fletcher's Meadow
- 交叉路口: Colbeck Cres /Edenbrook Hill
- 详细地址: 1 Colbeck Crescent, Brampton, L7A2R3, Ontario, Canada
- 客厅: Hardwood Floor, Combined W/Dining, California Shutters
- 厨房: Ceramic Floor, Breakfast Area, O/Looks Garden
- 家庭房: Hardwood Floor, Fireplace, California Shutters
- 挂盘公司: Baytree Real Estate Inc., Brokerage - Disclaimer: The information contained in this listing has not been verified by Baytree Real Estate Inc., Brokerage and should be verified by the buyer.

