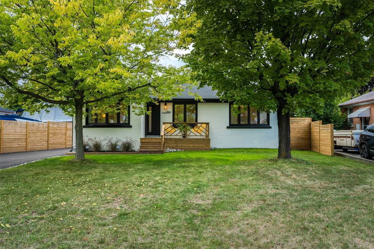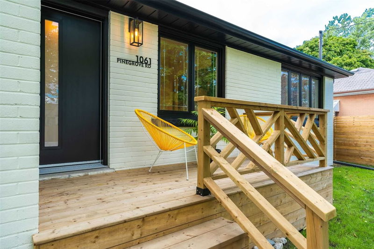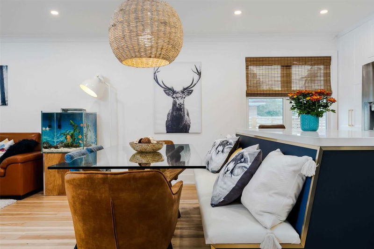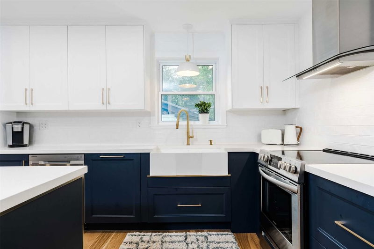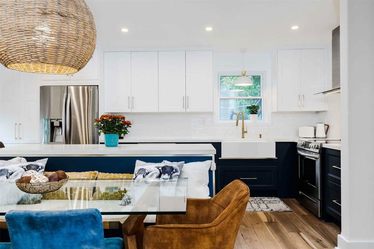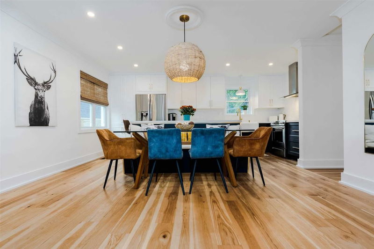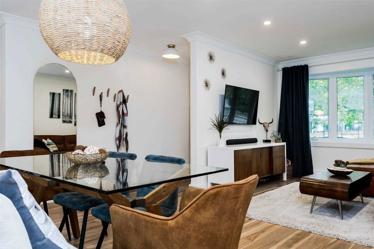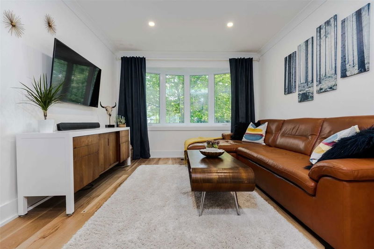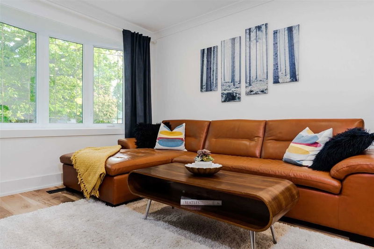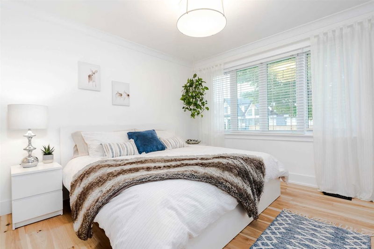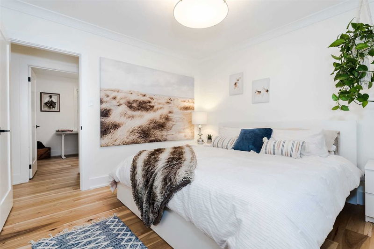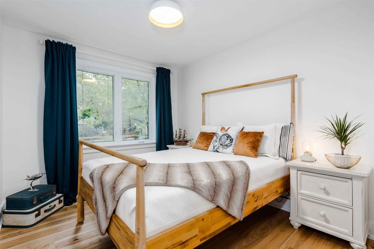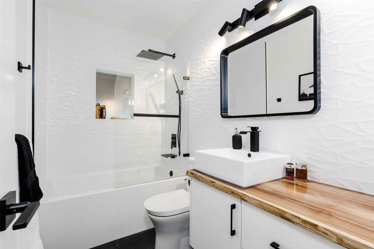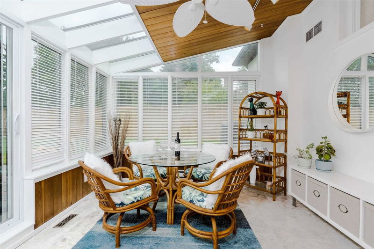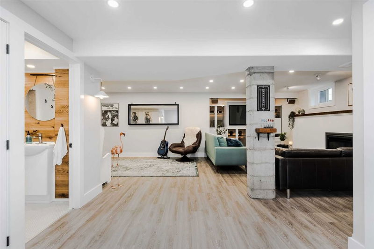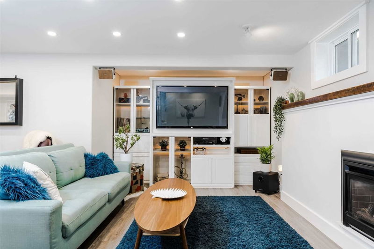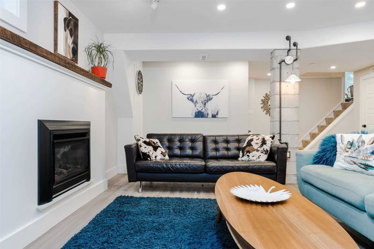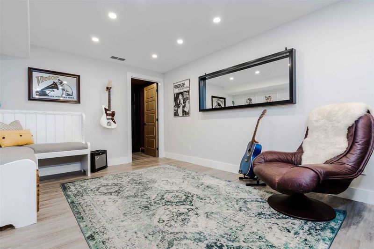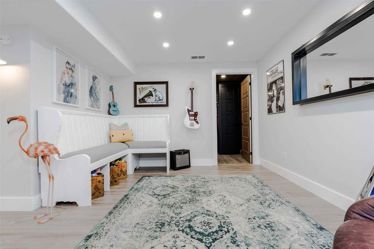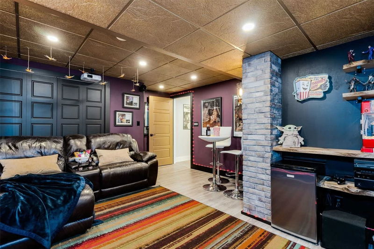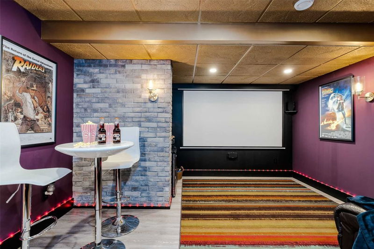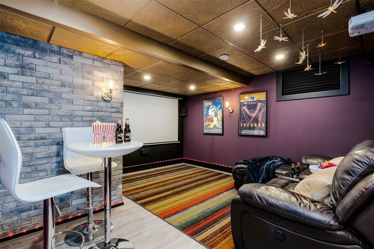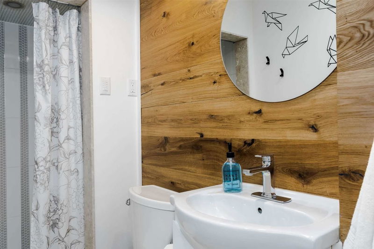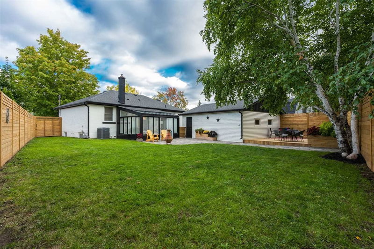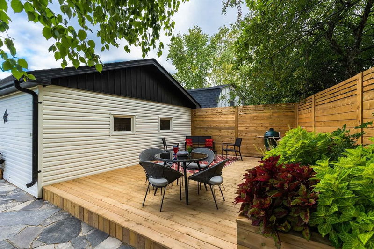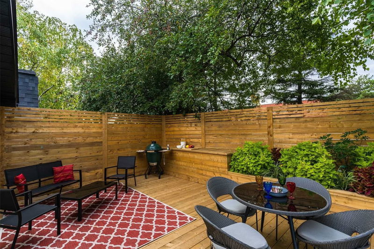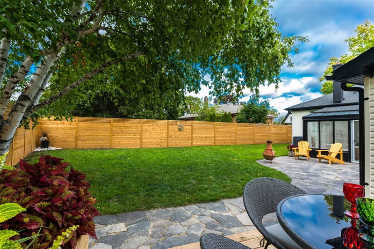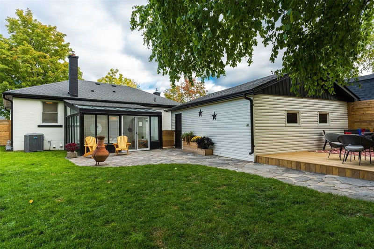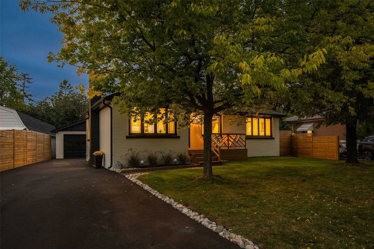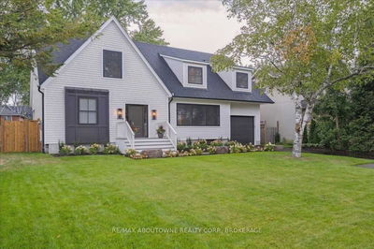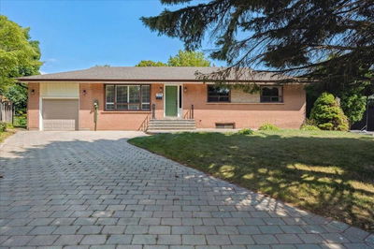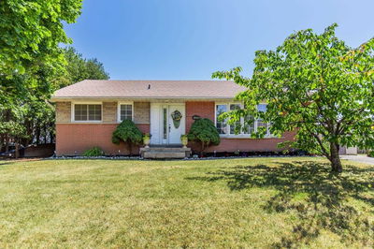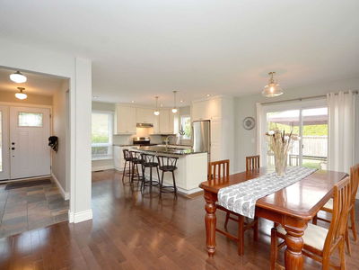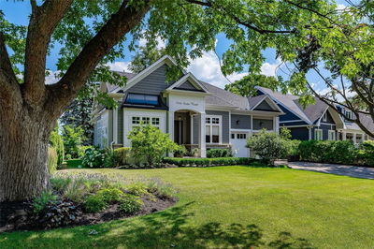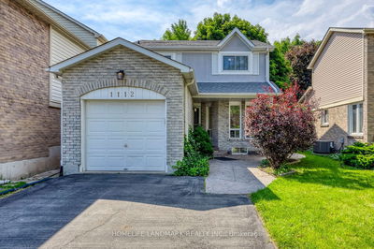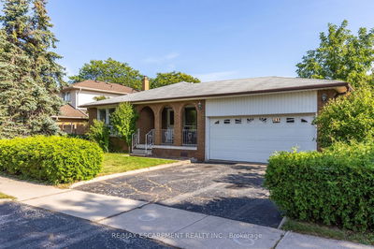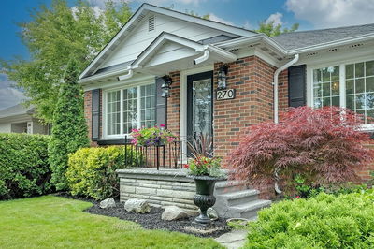An Impeccably Renovated Bungalow With Undeniable Style Sitting On An Expansive Lot. This Home Has Been Lovingly Updated With Exceptional Attention To Detail And Modern Farmhouse Feel. A Spacious Open Concept Main Floor Features A Chef's Kitchen With Plentiful Storage, Quartz Counters And Custom Island With Upholstered Breakfast Bench. Principal Bedroom Large Enough For A King And His/Hers Closet Set. Expansive And Spacious Lower Level Doubles Your Living Space With An Entertainment Room Nestled By The Fireplace, Playroom And Full Laundry. The Cherry On Top? You Can Netflix The Night Away Like Never Before In The Comfort Of Your Very Own Home Theater Room! Enjoy Your Morning Coffee With A Good Book In The Restored 4 Season Sunroom Overlooking Your Lush Backyard Oasis. This Generous And Fully Fenced Private Yard Is Perfect To Enjoy The Outdoors Every Season. Picture Hosting On The Rear Deck Complete With Cooking Station Or Sitting Around A Toasty Fire On Your Flagstone Patio.
详情
- 上市时间: Friday, September 30, 2022
- 3D看房: View Virtual Tour for 1061 Pinegrove Road
- 城市: Oakville
- 社区: Bronte East
- 交叉路口: 4th Line And Pinegrove Rd
- 详细地址: 1061 Pinegrove Road, Oakville, L6L2W3, Ontario, Canada
- 厨房: Quartz Counter, B/I Appliances, Family Size Kitchen
- 客厅: Combined W/Dining, Bay Window, Pot Lights
- 家庭房: Gas Fireplace, 3 Pc Bath, Pot Lights
- 挂盘公司: Sage Real Estate Limited, Brokerage - Disclaimer: The information contained in this listing has not been verified by Sage Real Estate Limited, Brokerage and should be verified by the buyer.

