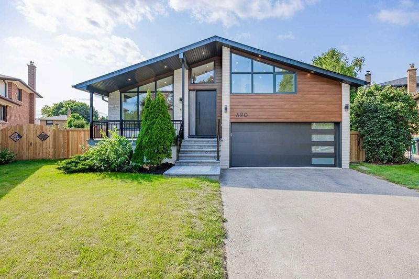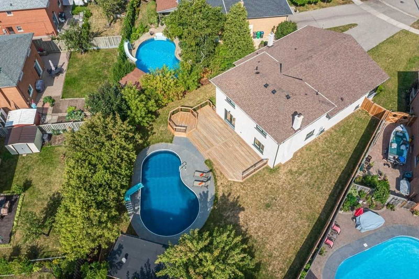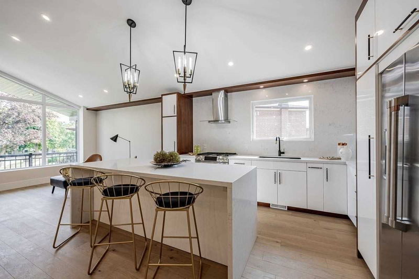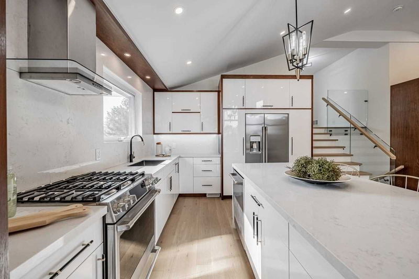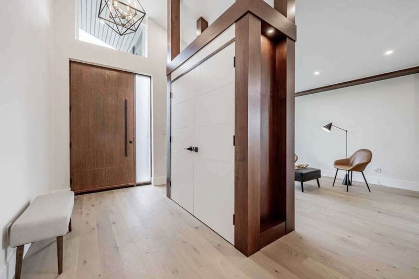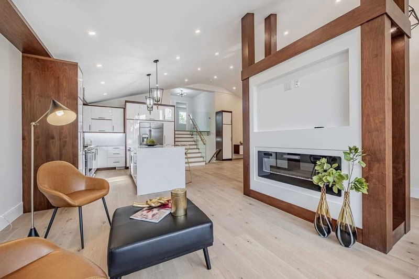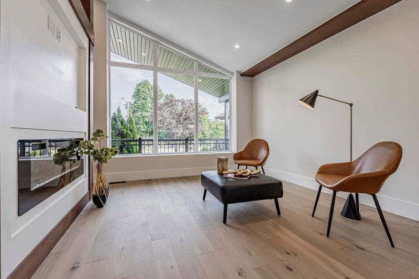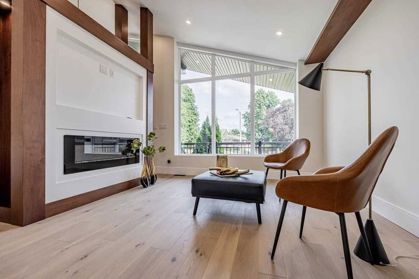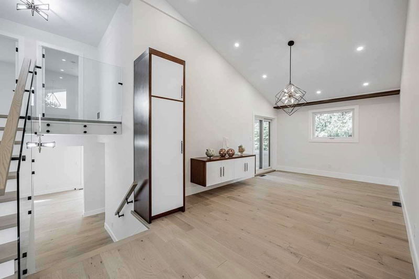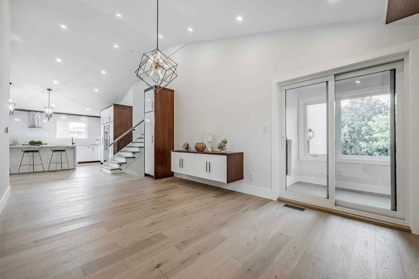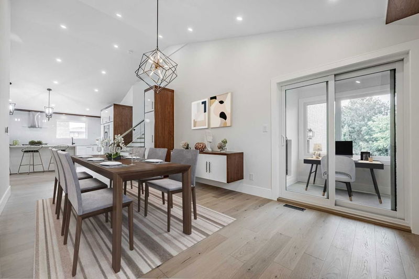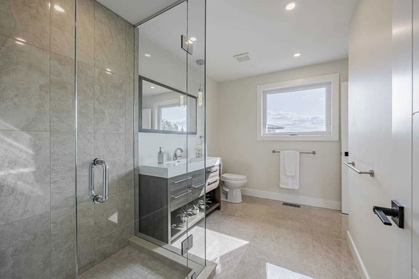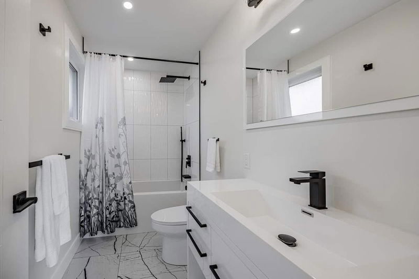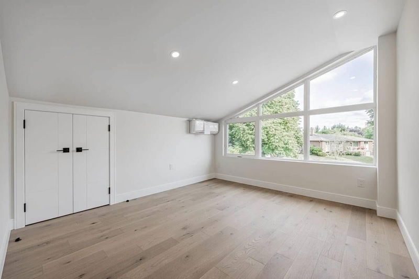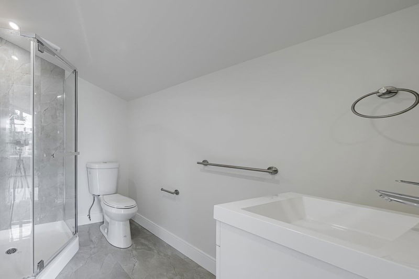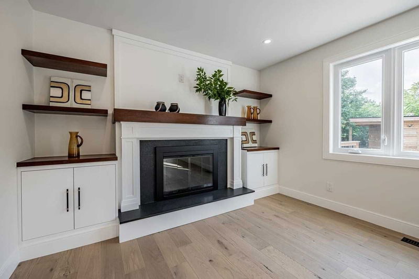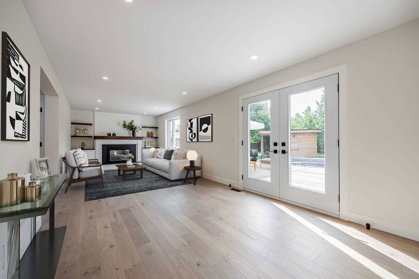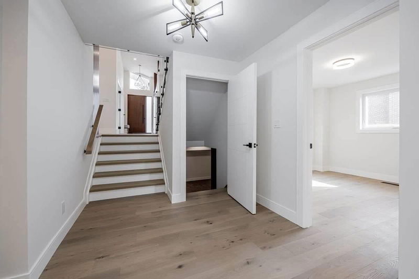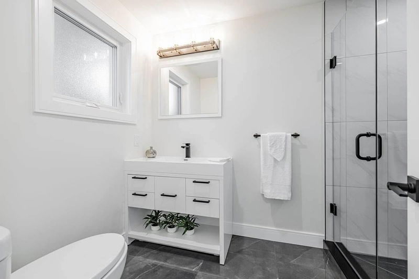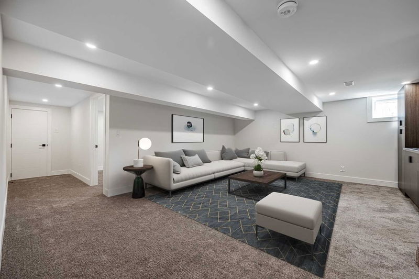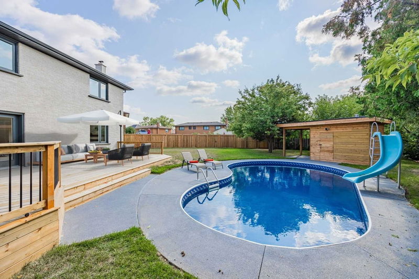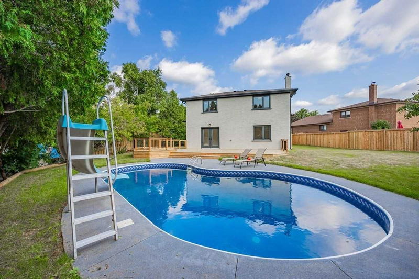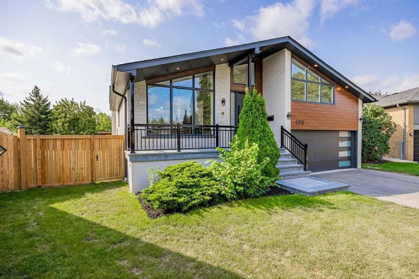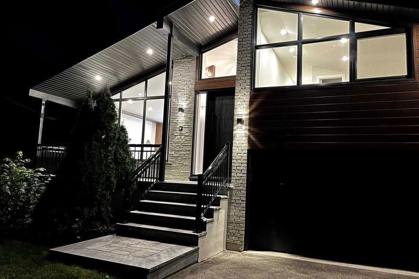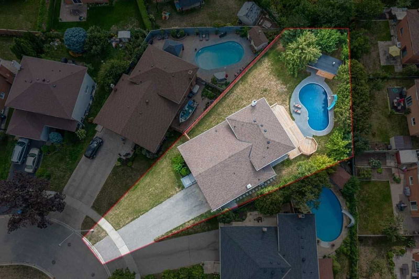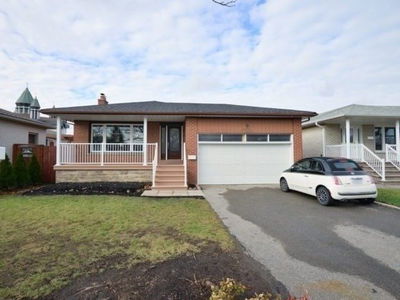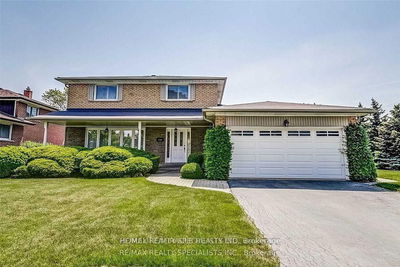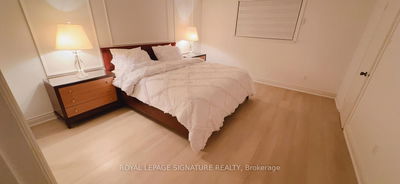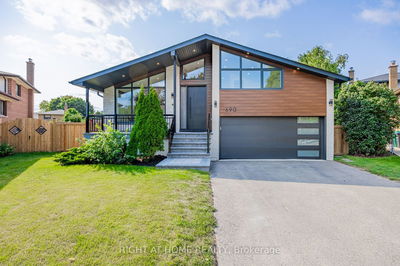Absolute Show Stopper! Stunning Completely Renovated Home. Thoughtfully Designed And Executed, Using The Highest Quality Of Finishes, Impeccable Use Of Space, Modern Architecture With A Green Consciousness. Pie Lot, Largest On The Street! Relax & Entertain In Your Fully Fenced Massive Private Backyard W/Swimming Pool, Large New Deck W/Hexagon Dining Area. Home Boasts An Open Concept Floor Plan W/Raised Ceilings. Custom Kitchen W/Quartz Counters & Large Island. Ample Natural Lighting. Engineered Hardwood Floor Throughout, Glass Railing Staircase, Dining Rm & Family Rm W/Custom Made Cabinets. Family & Living Rm W/Fireplace. Modern Private Guest/Teenage Ensuite Above Garage. Bright Office/Sunroom W/Sliding Door. Finished Basement W/Large Bedroom & Entertainment Rm W/Kitchenette. Energy Efficient: Spray Foam Insulation, New Windows, Solid Doors, New Electric Wiring W/200 Amp El Box, New Plumbing, New Cac, Parking For 8 Cars! Welcome Home!
详情
- 上市时间: Thursday, September 29, 2022
- 3D看房: View Virtual Tour for 690 Hillman Crescent
- 城市: Mississauga
- 社区: Applewood
- 交叉路口: Bloor St & Cawthra Rd
- 详细地址: 690 Hillman Crescent, Mississauga, L4Y2H9, Ontario, Canada
- 客厅: Open Concept, Fireplace Insert
- 厨房: Centre Island, Custom Counter
- 家庭房: O/Looks Pool, Fireplace
- 挂盘公司: Right At Home Realty, Brokerage - Disclaimer: The information contained in this listing has not been verified by Right At Home Realty, Brokerage and should be verified by the buyer.

