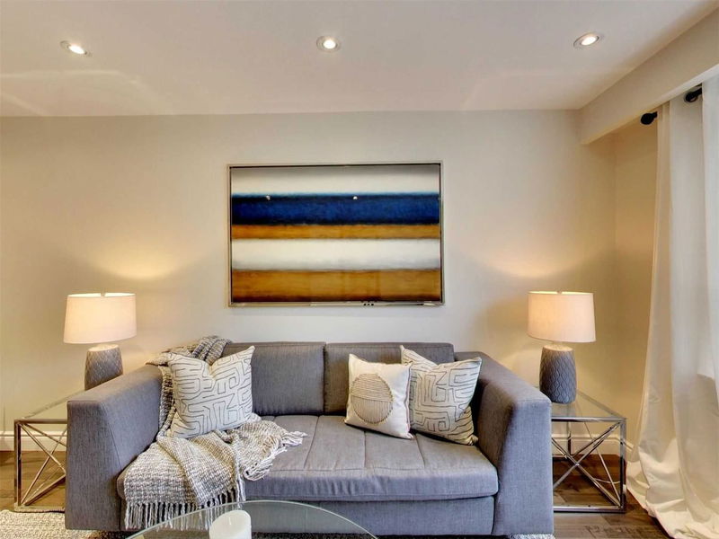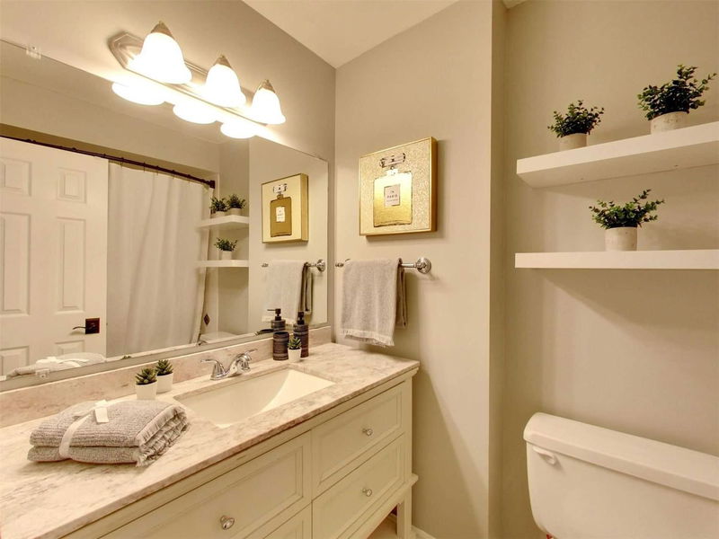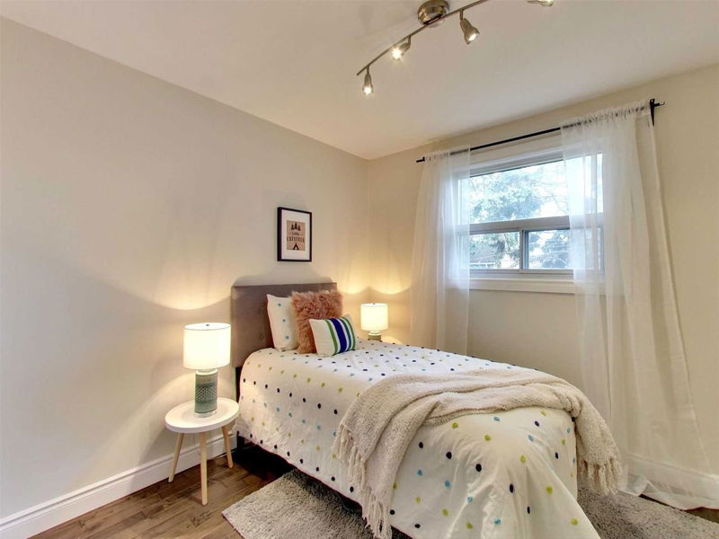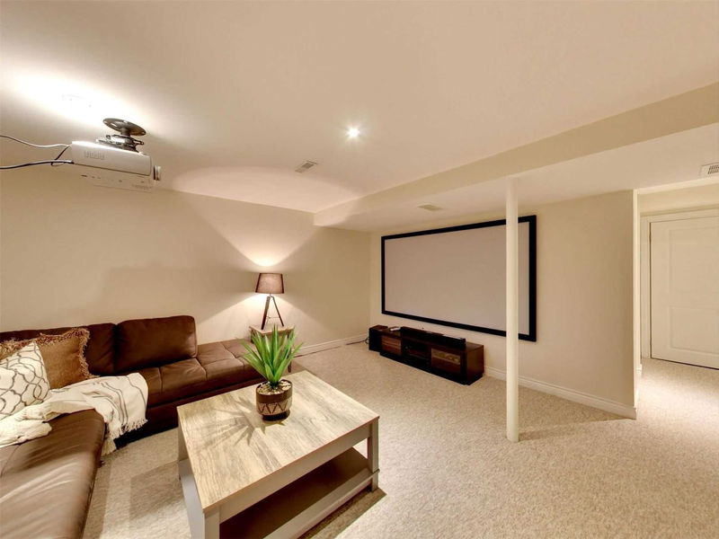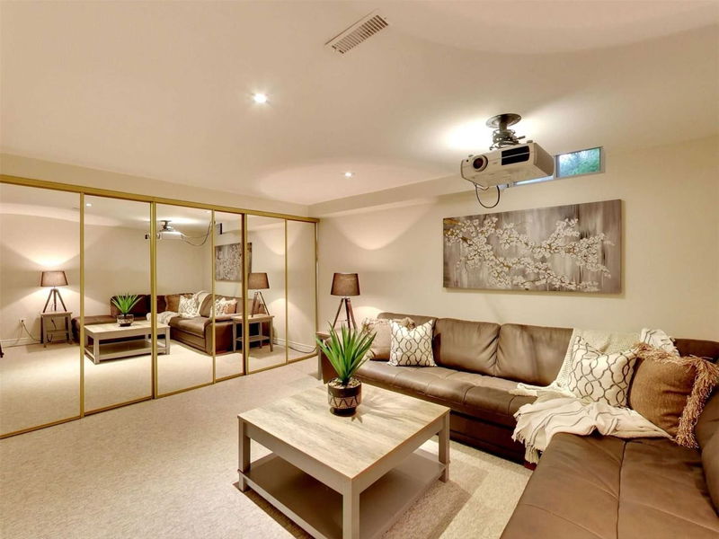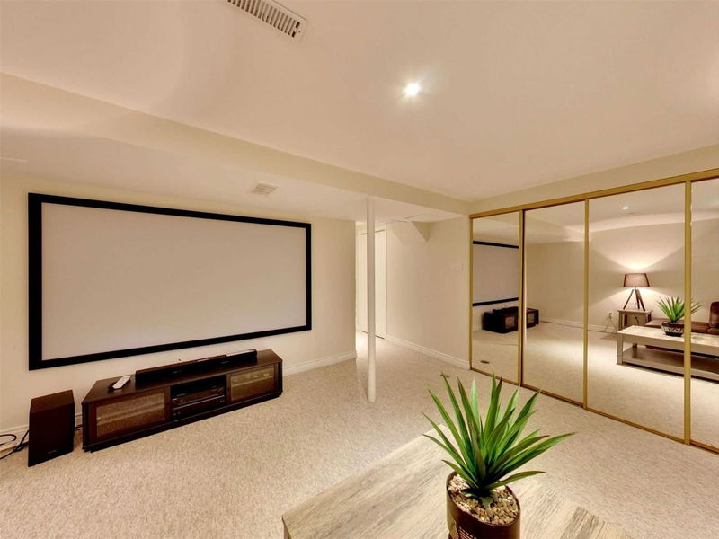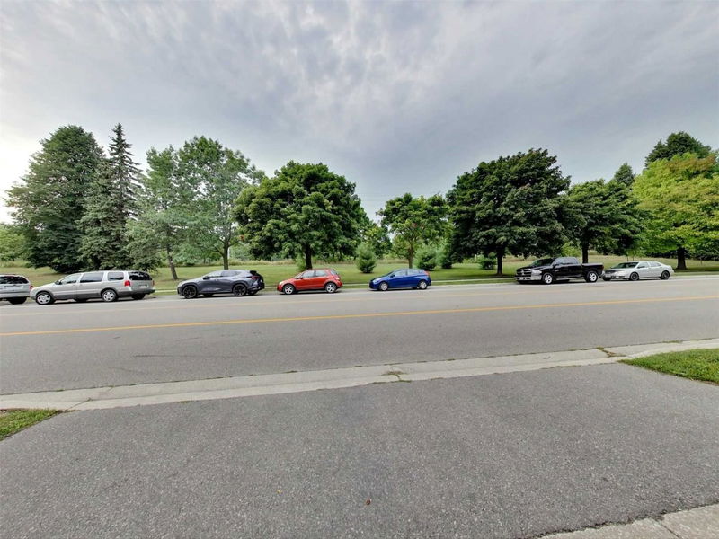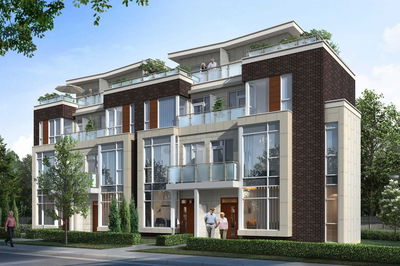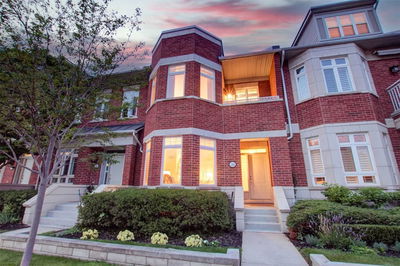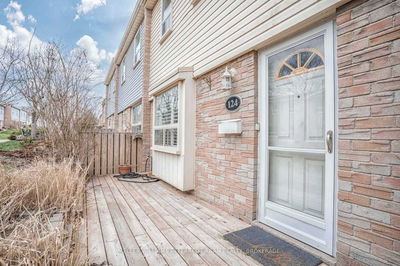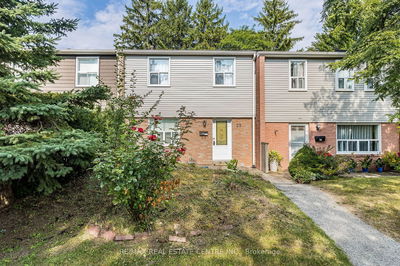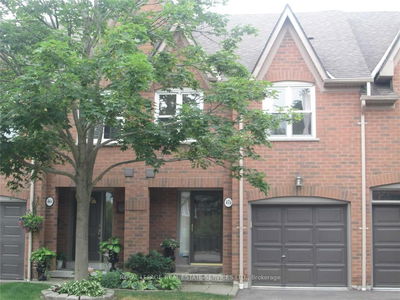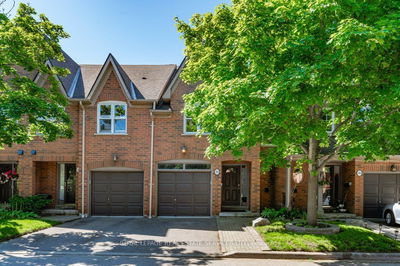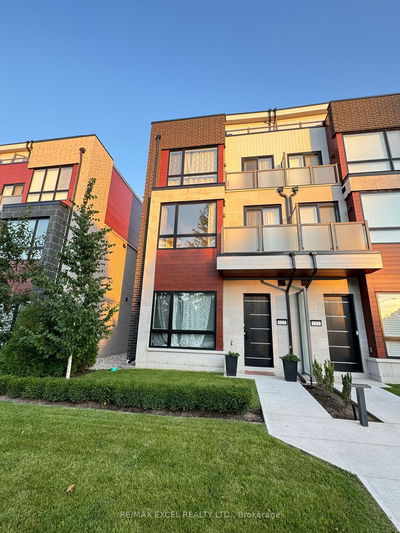Updated Townhouse In Desirable Port Credit Village! Rare: Built-In Garage Rather Than Underground Parking. 3/4"Hand Scraped Charcoal Hardwoods On Both Levels. 3 Bed 2-Storey Has Been Upgraded Throughout. No Detail Overlooked: All Custom Trim & Millwork, Built-In Closets, 800 Series Interior Doors And Hardware. Open Concept & Inviting Living & Dining Rooms With Large Sun-Filled Windows. Sparkling 2Pc Main Floor Bathroom. Modern Kitchen W/ Stone Countertops, Large Breakfast Bar & Island & Walkout To Private Backyard. Spacious 3 Bedrooms All With Large Windows & Convenient Updated 4Pc Bathroom. Huge Finished Basement With Large Rec/Media Room With Built-In Projector & Sound System. Attached 1 Car Garage & Room For 2 Car Parking. Quiet Family-Friendly Complex W/ Shawnmarr Park Directly Across The Street. Low Maintenance Fees. Not To Be Missed!
详情
- 上市时间: Thursday, September 29, 2022
- 3D看房: View Virtual Tour for 7-1055 Shawnmarr Road
- 城市: Mississauga
- 社区: Port Credit
- 详细地址: 7-1055 Shawnmarr Road, Mississauga, L5H3V2, Ontario, Canada
- 客厅: Wood Floor, Open Concept, Picture Window
- 厨房: Breakfast Bar, Stainless Steel Appl, W/O To Yard
- 挂盘公司: Keller Williams Advantage Realty, Brokerage - Disclaimer: The information contained in this listing has not been verified by Keller Williams Advantage Realty, Brokerage and should be verified by the buyer.










