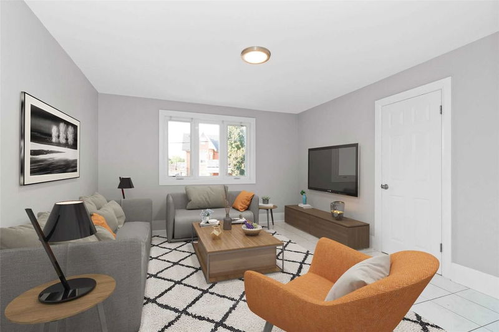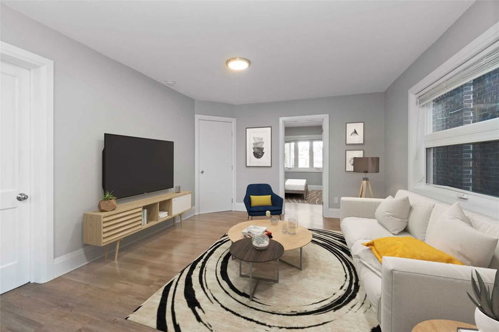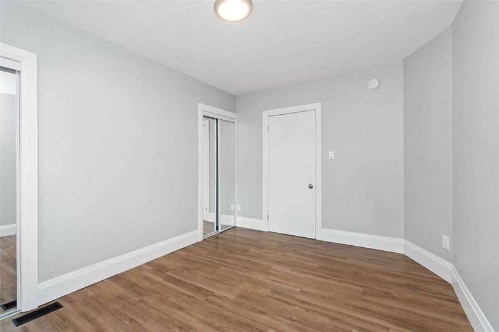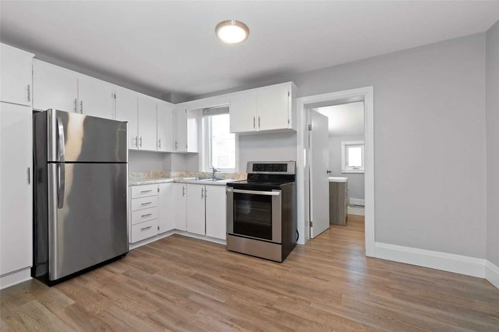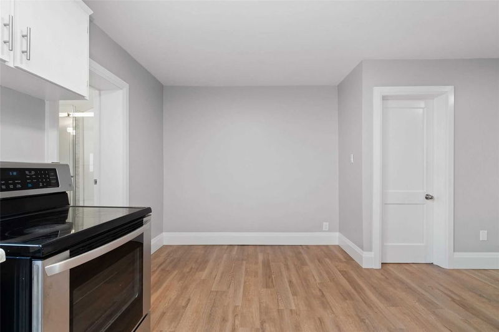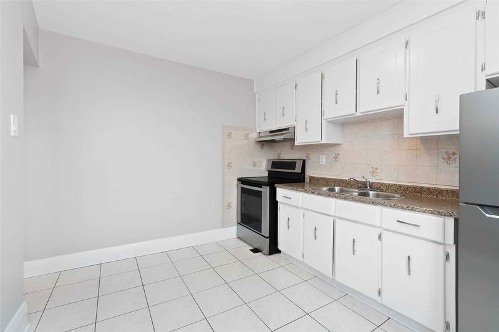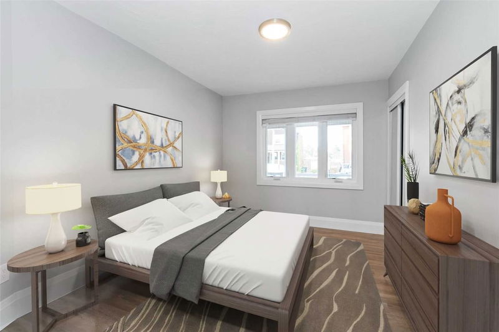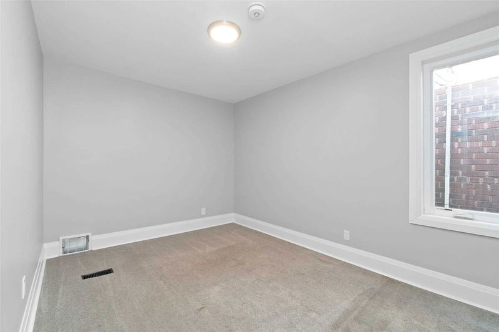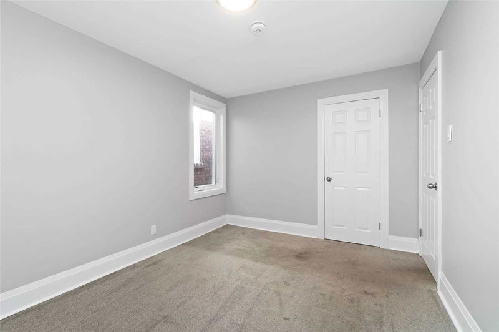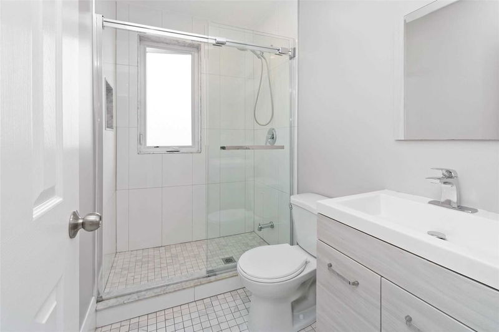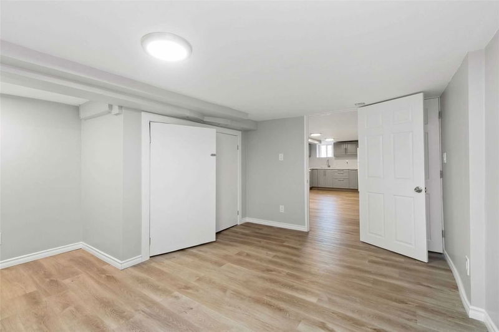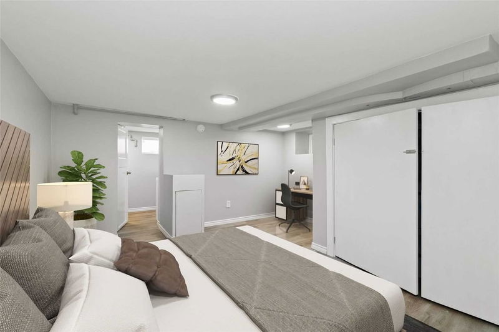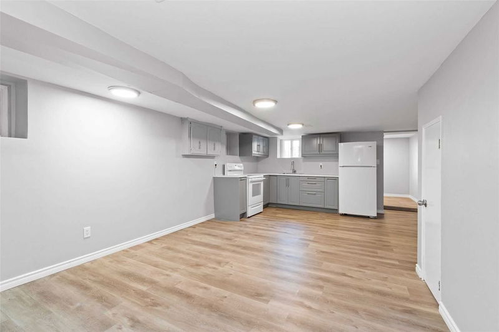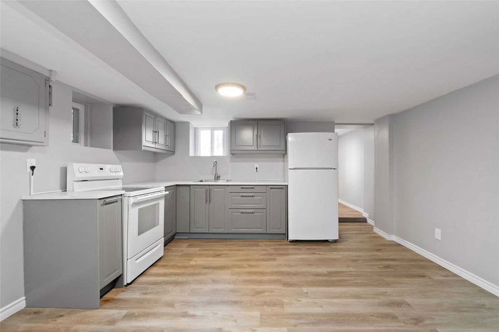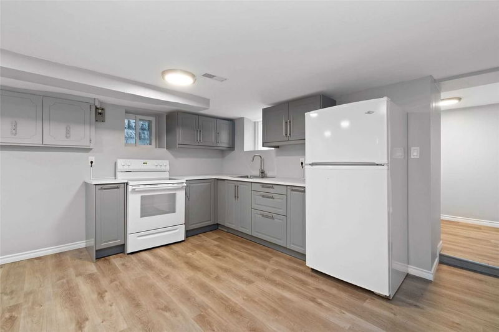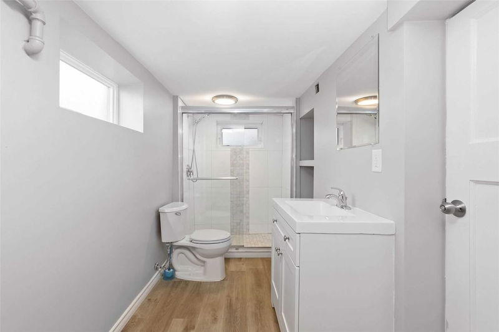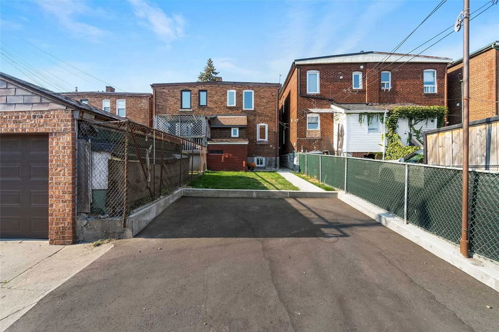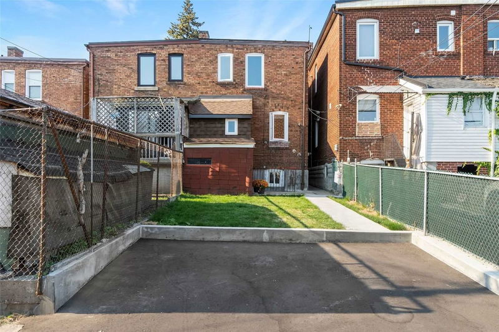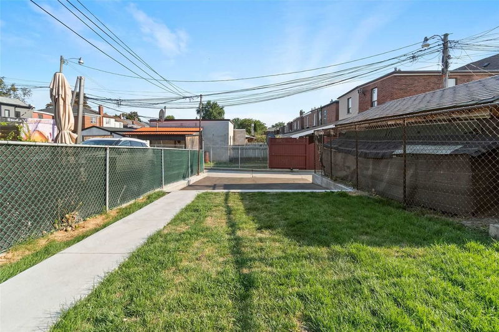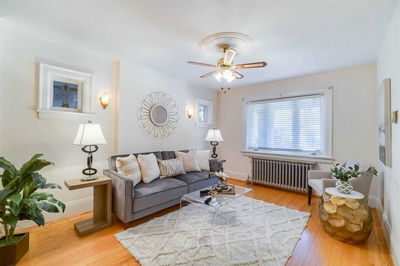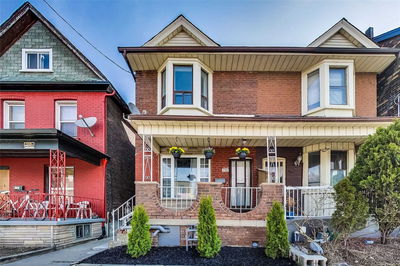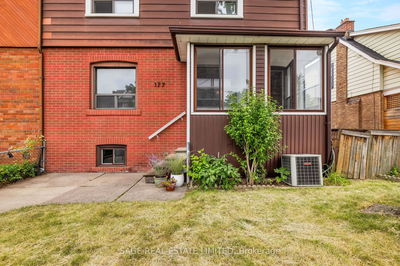Simply Spectacular Semi With Three Stunning Self Contained Units. Endless Possibilities! Live In One And Rent Out The Other Two Or Purely Pick This Property Up As An Investment. Each Unit Has Been Renovated And Totally Updated. Three Gorgeous Three Piece Bathrooms-One On Each Floor. Three Beautiful And Functional Kitchens On Each Floor. All New Wood Floors Through The Basement And Main Floor With Broadloom And Tile On The Third. Spacious Living Areas/Kitchens/So Much Room For A Dining Room In Each Unit. Great Ceiling Height In The Basement With A Separate Entrance. Newly Paved Driveway That Leads Out To The Lane For Parking Spots. Cute Little Backyard With A Shed For Storage. Watch Your Neighbour Go By On Your Big Front Porch And Enjoy A Bottle Of Wine. Basement Totally Waterproofed And Weeping System Installed. Nothing To Do But Move In And Make Money.
详情
- 上市时间: Tuesday, September 27, 2022
- 3D看房: View Virtual Tour for 1939 Davenport Road
- 城市: Toronto
- 社区: Weston-Pellam Park
- 交叉路口: Davenport And Symington
- 详细地址: 1939 Davenport Road, Toronto, M6N1C3, Ontario, Canada
- 厨房: Wood Floor, Combined W/Dining, Stainless Steel Appl
- 客厅: Broadloom, Closet, Formal Rm
- 厨房: Tile Floor, Stainless Steel Appl, South View
- 厨房: Wood Floor, Above Grade Window, Combined W/Living
- 客厅: Wood Floor, Combined W/厨房, Open Concept
- 挂盘公司: Re/Max Hallmark Realty Ltd., Brokerage - Disclaimer: The information contained in this listing has not been verified by Re/Max Hallmark Realty Ltd., Brokerage and should be verified by the buyer.


