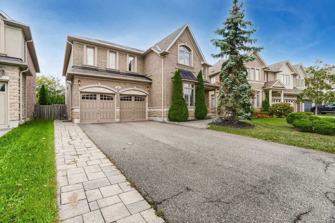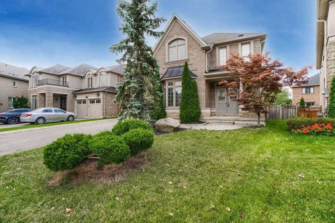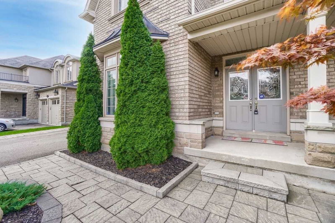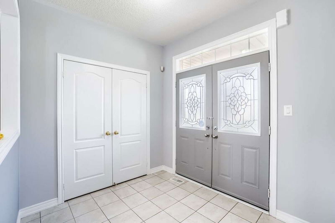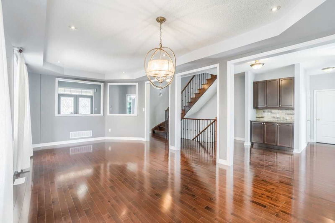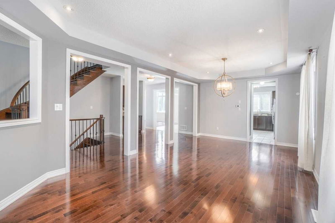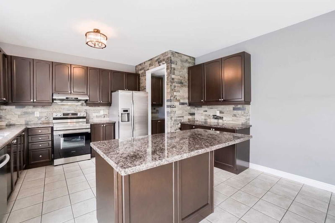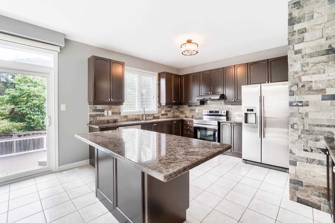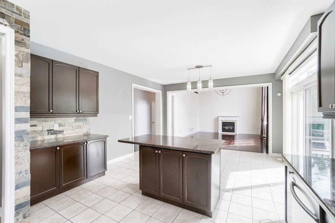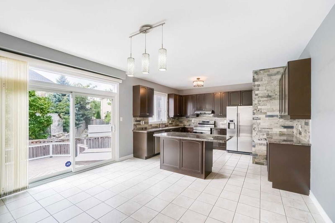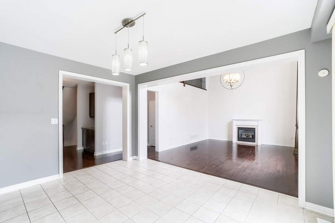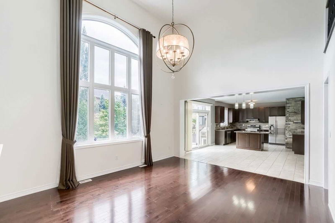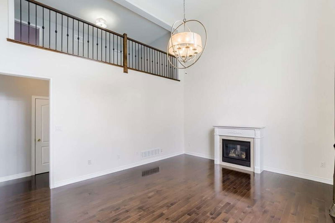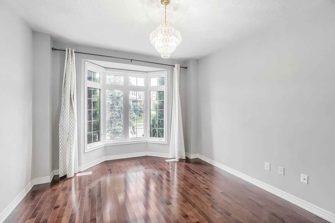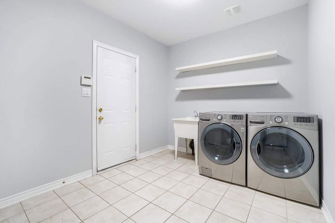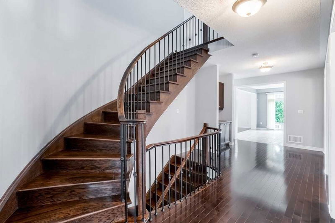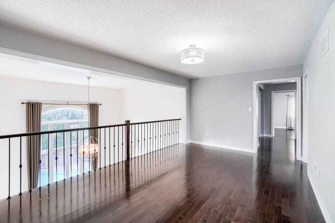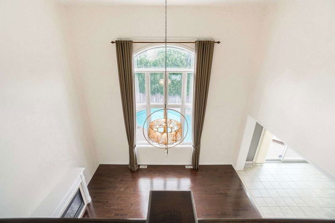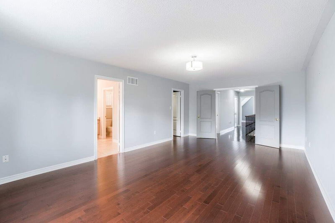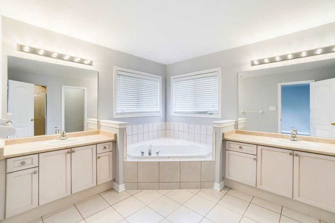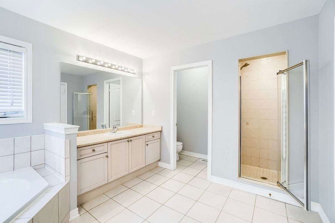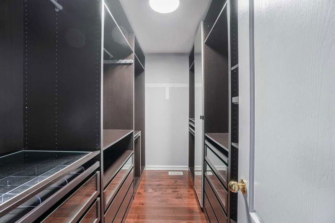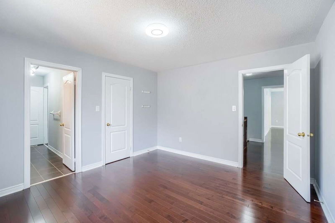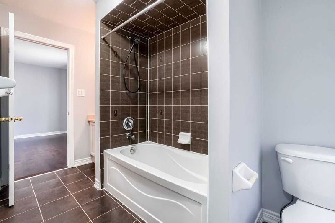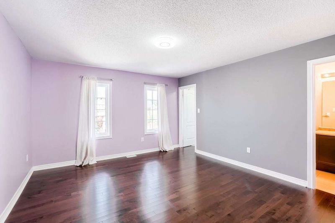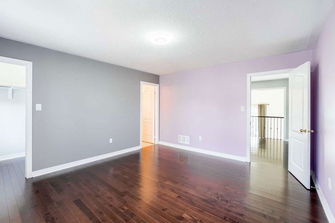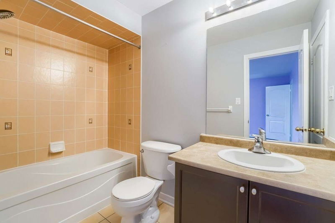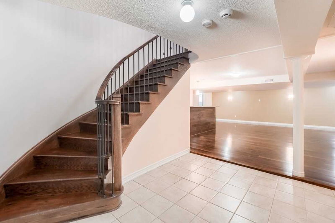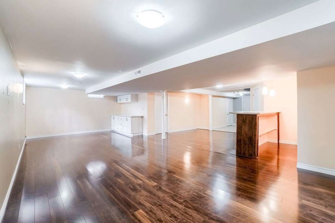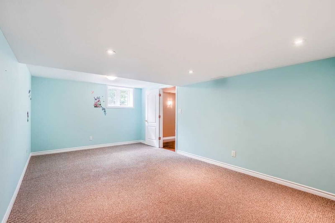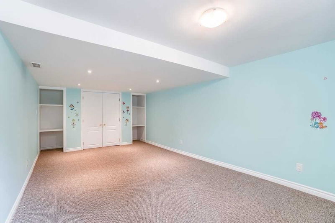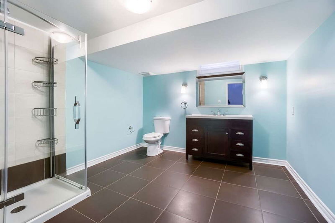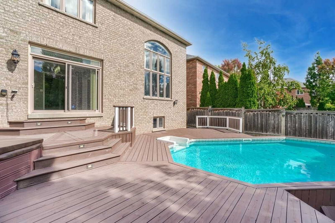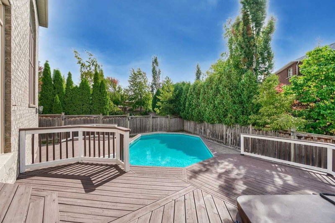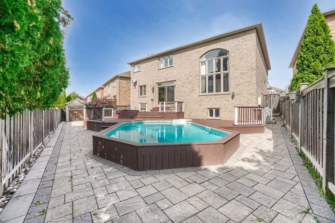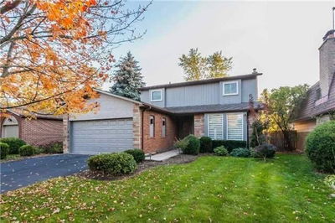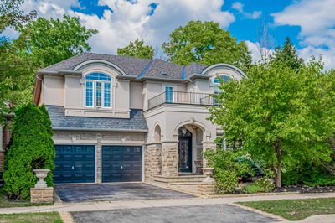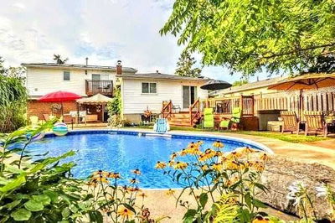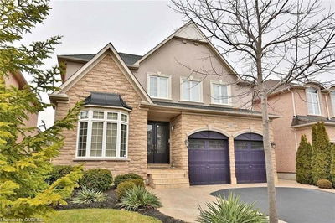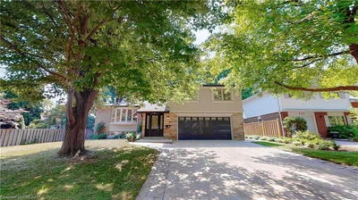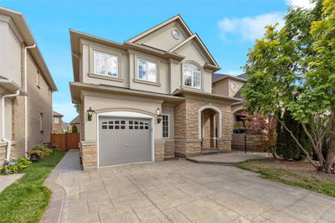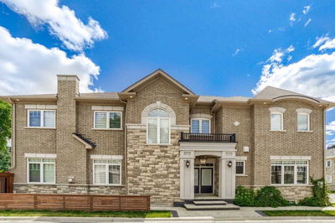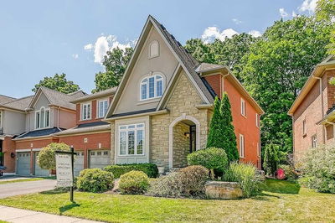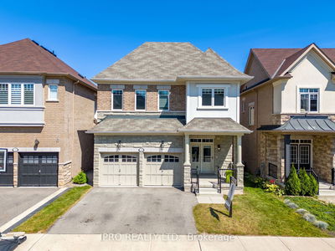Stunning Detached Home With 4+1 Bedrooms, 4.5 Baths And An Inground Pool Available In Sought After Lakeshore Woods. Approx 5000+ Sq Ft Including The Finished Bsmt. Offering A Main Floor Office, 9Ft Ceiling, Pot Lights, Hardwood Floors, Gourmet Style Kitchen Complete With Stainless Steel Appliances, Granite Countertops, Large Centre Island, Under-Mount Lights, Stone Backsplash And Walk Out To Fenced Yard With 2 Tier Deck, Hot Tub, Inground Pool And Professional Landscaping. Family Room With Fireplace, Overlooks Kitchen, Opens To The 2nd Floor Loft And Has Great View Of Pool. 4 Spacious Bedrooms On The 2nd Level, All With W/I Closets And Ensuite Baths. Including A 5 Pc Ensuite And Huge Walk-In Closet With Organizers In The Primary Bedroom. Professionally Finished Bsmt With Large Rec Room, Wet Bar, Extra Bedroom And 3 Pc Bath. Close To Bronte Harbour. Parks, Trails, Lake Ontario, Schools, Shopping, Qew & Transit.
详情
- 上市时间: Tuesday, September 27, 2022
- 3D看房: View Virtual Tour for 250 Admiral Drive
- 城市: Oakville
- 社区: Bronte West
- 交叉路口: Rebecca St/Great Lakes Blvd
- 详细地址: 250 Admiral Drive, Oakville, L6L0B9, Ontario, Canada
- 客厅: Hardwood Floor, Combined W/Dining, Pot Lights
- 家庭房: Hardwood Floor, Fireplace, O/Looks Pool
- 厨房: Stainless Steel Appl, Centre Island, W/O To Deck
- 挂盘公司: Re/Max Realty Enterprises Inc., Brokerage - Disclaimer: The information contained in this listing has not been verified by Re/Max Realty Enterprises Inc., Brokerage and should be verified by the buyer.

