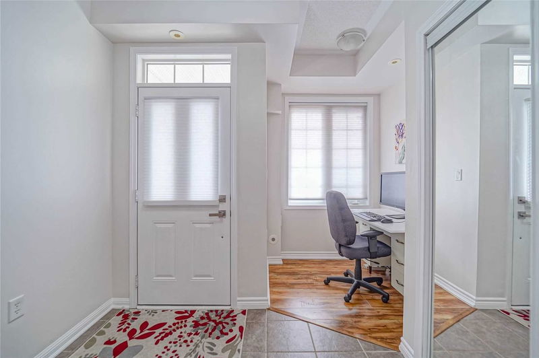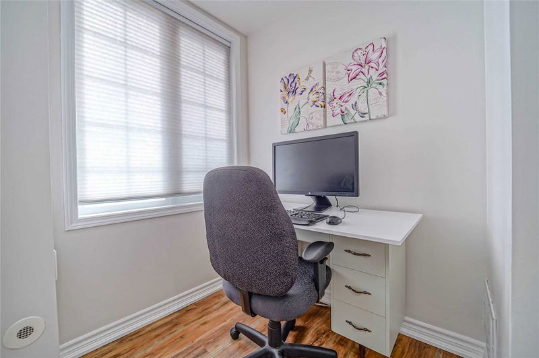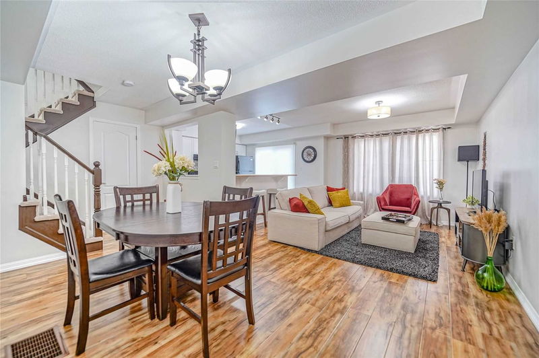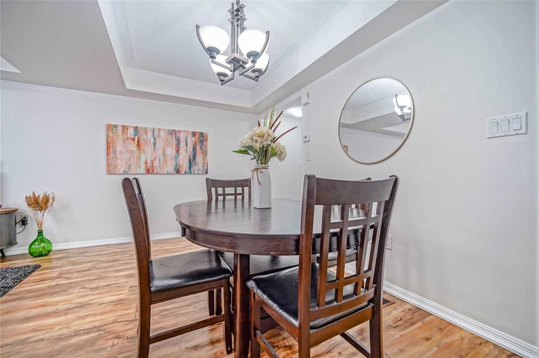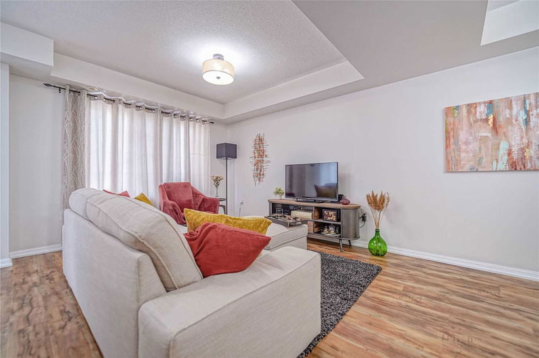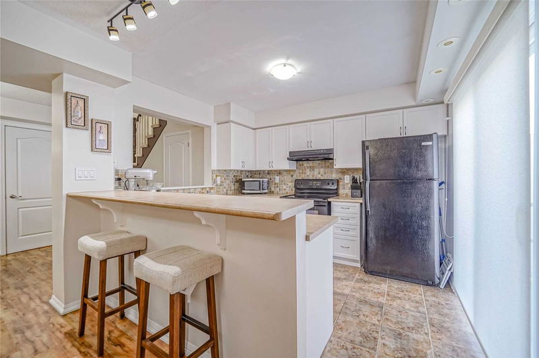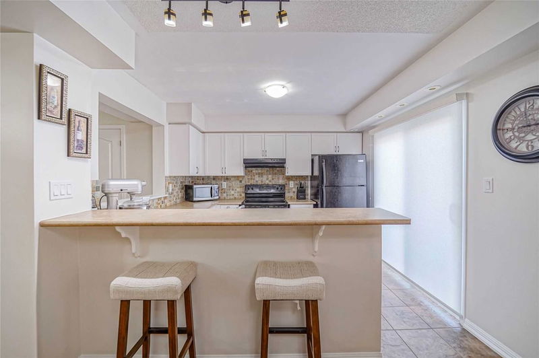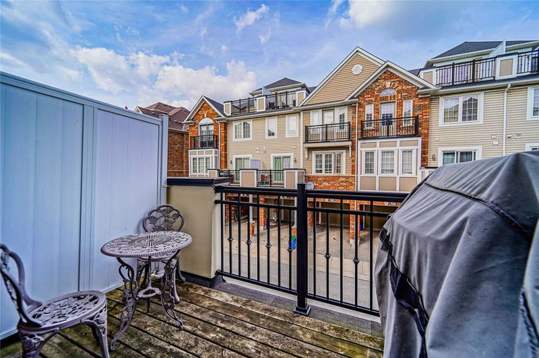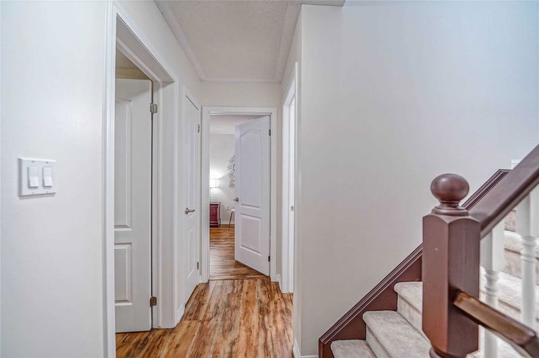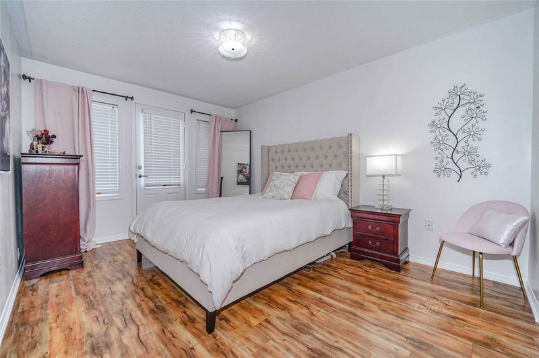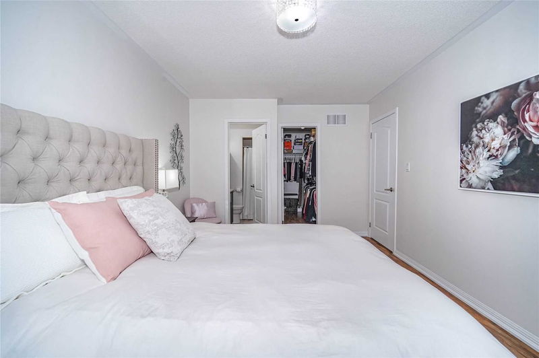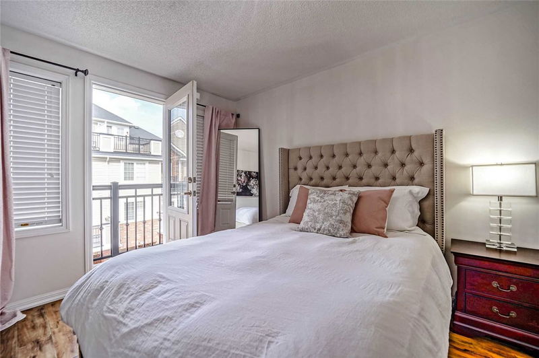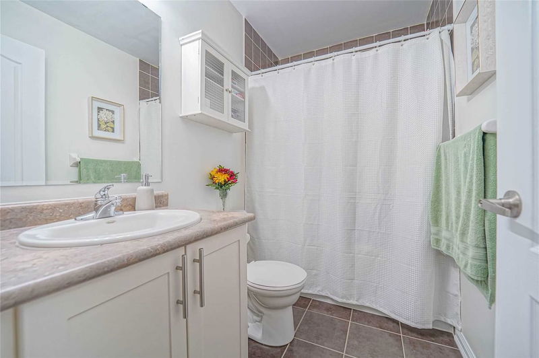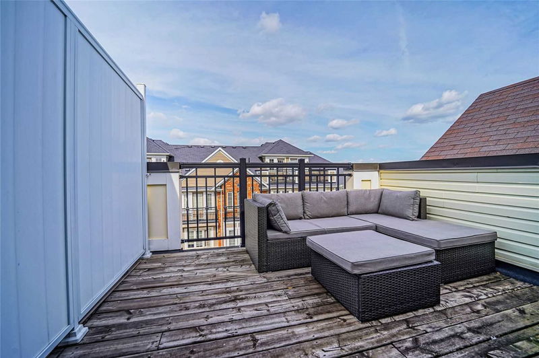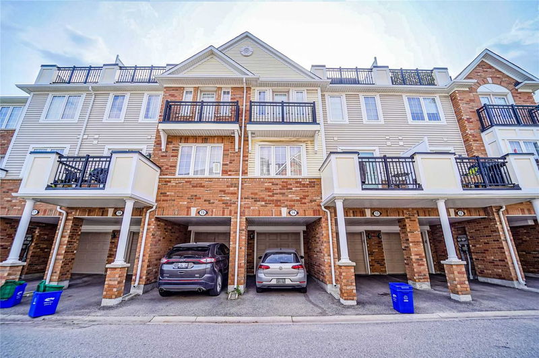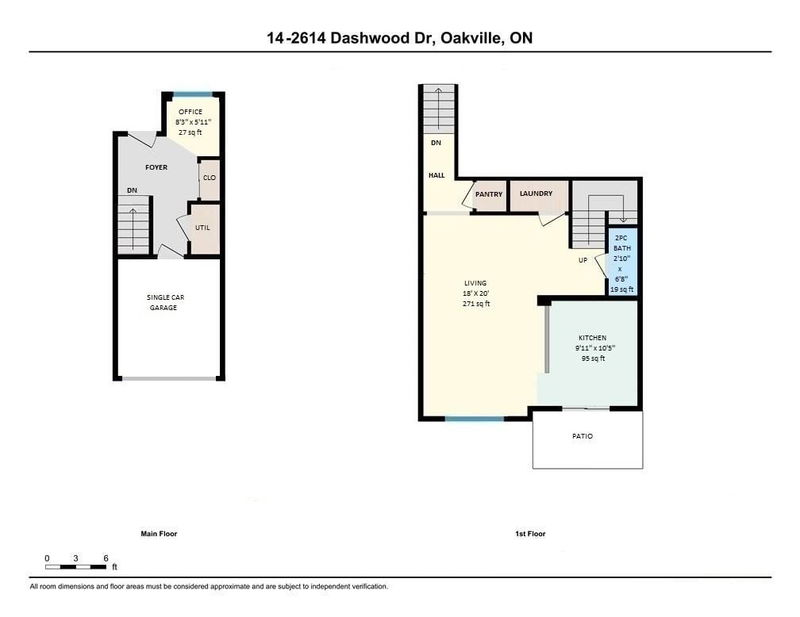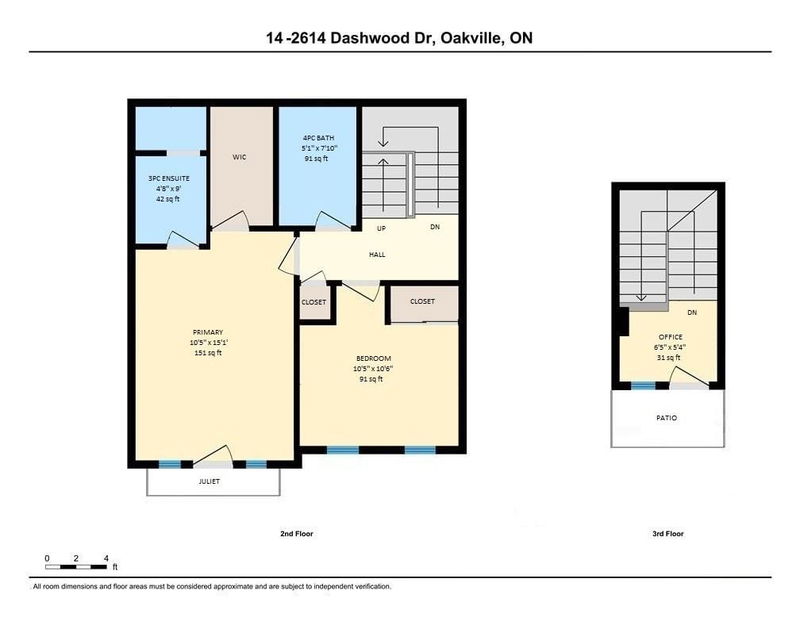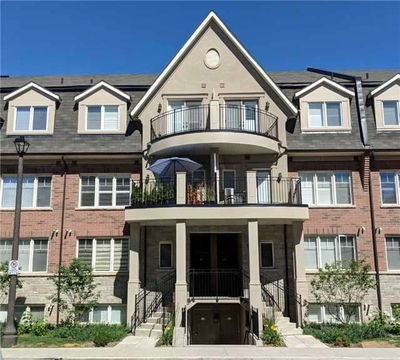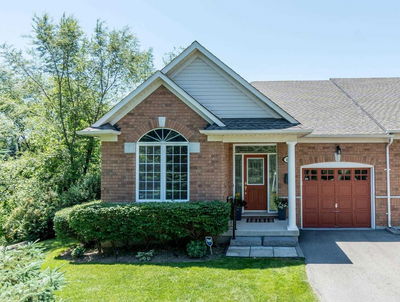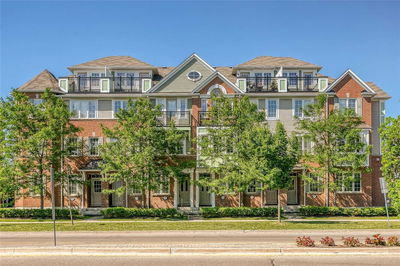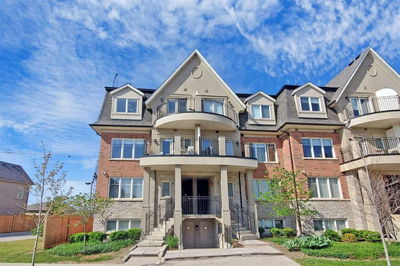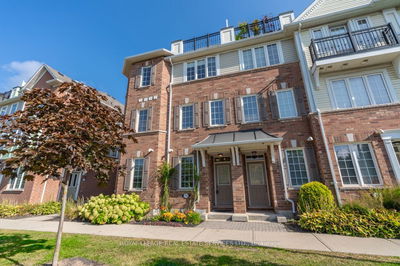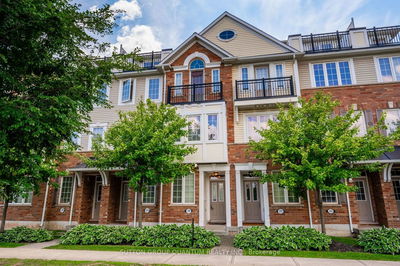West Oak Trail Townhouse With Private Roof Top Terrace . 2 Spacious Bedrooms Plus A Ground Floor Den, 3 Bathrooms, Great Layout W/ Open Concept Living, Kitchen And Dining Areas, Walkout To Deck W/Bbq, 3 Balconies In Total. Quiet Location Away From Traffic, Located Walking Distance To Trafalgar Memorial Hospital & All Area Amenities. No Carpet, Upgraded Lighting, Large Closest And Great Storage Space, Main Floor Laundry. 1 Car Garage W/ Extra Parking. Pets Permitted "Yes"
详情
- 上市时间: Monday, September 26, 2022
- 3D看房: View Virtual Tour for #14-2614 Dashwood Drive
- 城市: Oakville
- 社区: West Oak Trails
- 详细地址: #14-2614 Dashwood Drive, Oakville, L6M0K5, Ontario, Canada
- 厨房: Tile Floor, Backsplash, W/O To Balcony
- 家庭房: Laminate, Open Concept, Window
- 挂盘公司: Sutton Group-Security Real Estate Inc., Brokerage - Disclaimer: The information contained in this listing has not been verified by Sutton Group-Security Real Estate Inc., Brokerage and should be verified by the buyer.


