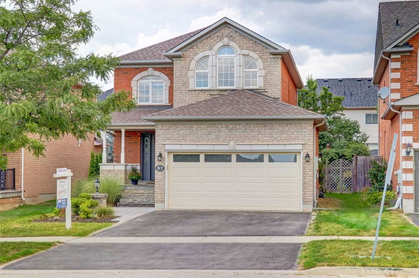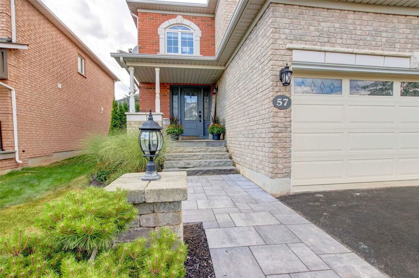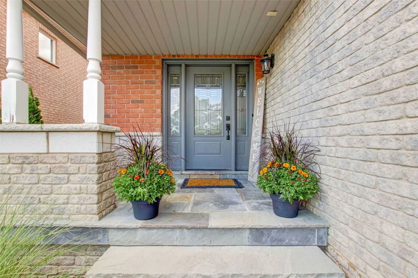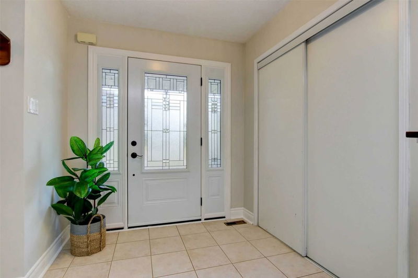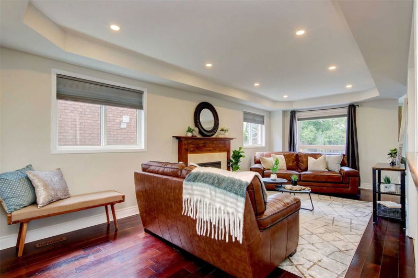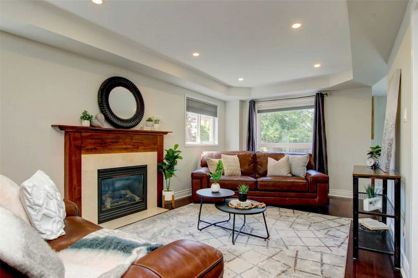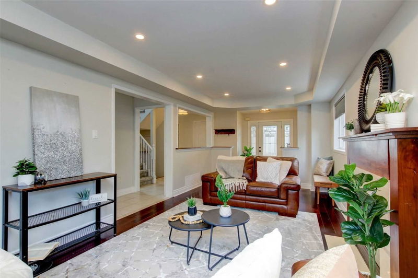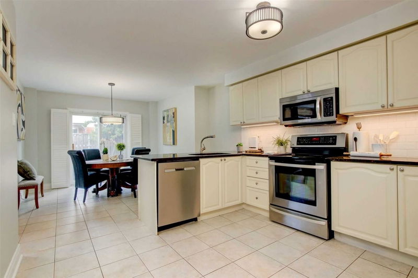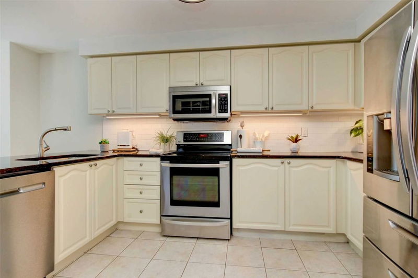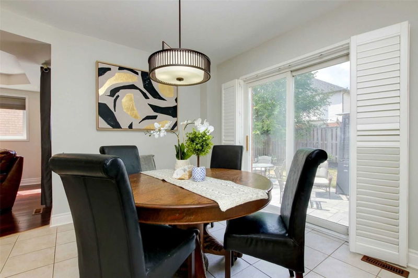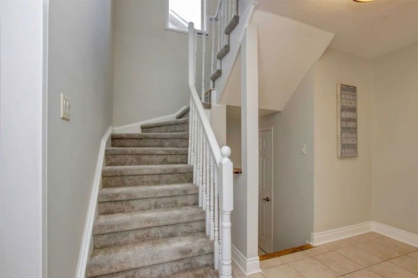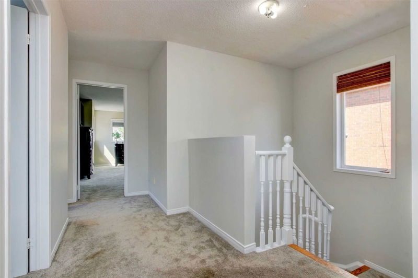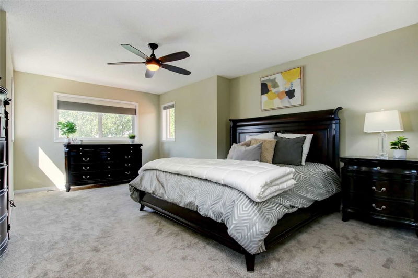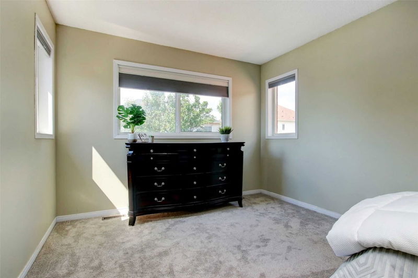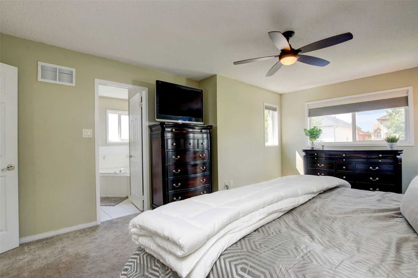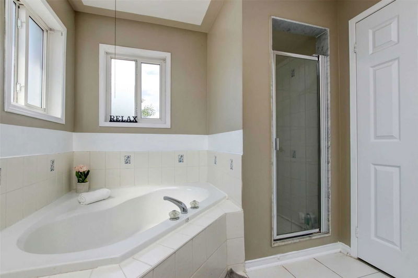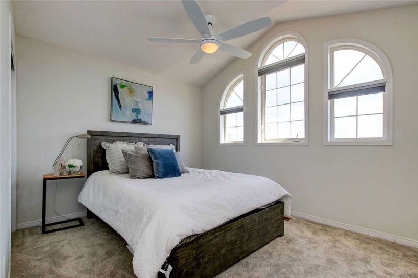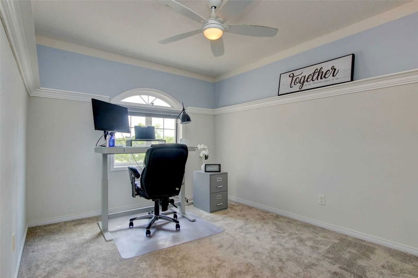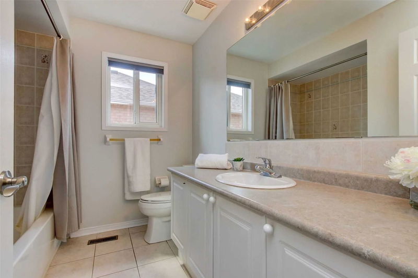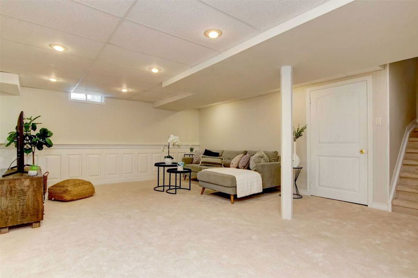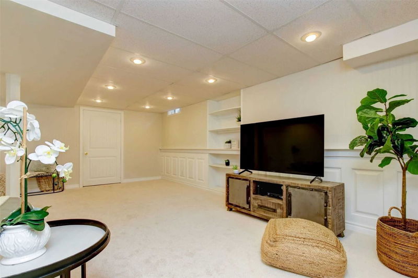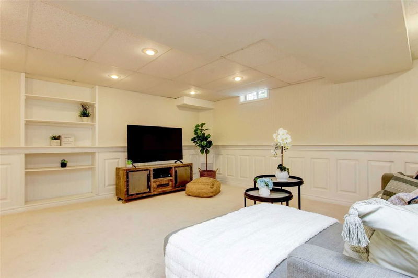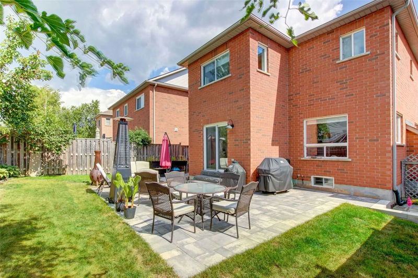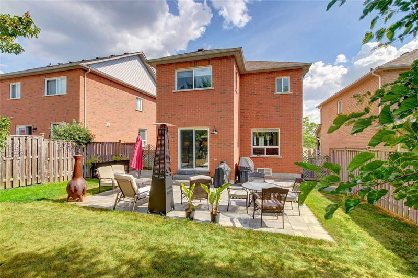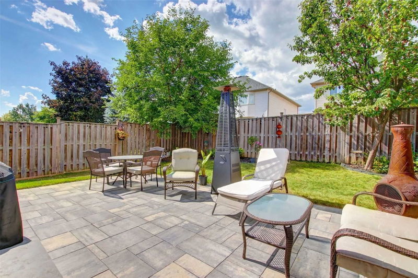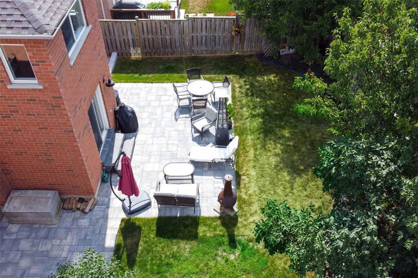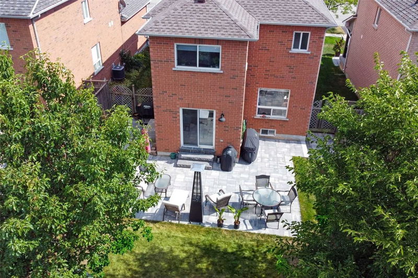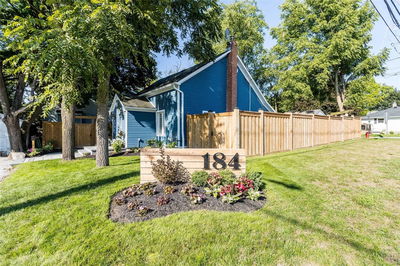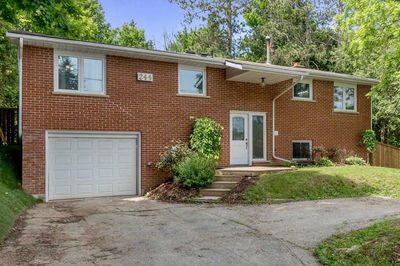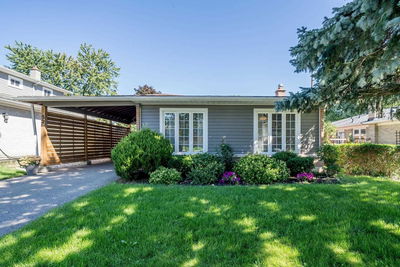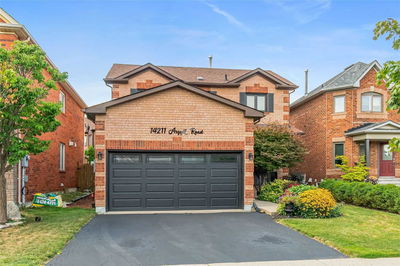Welcome To 57 Berton Boulevard. This Beautiful 40' Detached, Double Car Garage Home Has Stunning Curb Appeal, & Is Located On A Beautiful, Family-Friendly Street Across From Berton Blvd. Park. The Open-Concept Main Flr Features An Inviting Foyer W/A New Front Door & Interior Access To The Garage. A Spacious Living & Dining Area W/Hrdwd Flr, Pot Lights & A Cozy Gas Fireplace. The Living Area Is Open To The Updated Kitchen With S/S Appl's, Granite Counter, Undermount Sink, Backsplash & Brkfast Bar. The Separate Eat-In Area Has A Sliding Patio Door To The Beautiful, Private Bkyard. Upstairs You'll Find 3 Good Size Bdrms Incl An Oversized Primary W/A Large W/I Closet & An Ensuite Bath W/A Separate Soaker Tub & Stand-Up Shower. Finished Bsmnt Features New Carpet (2022) + A Lovely Open-Concept Rec Room & Two Additional Unfinished Storage Rms. Outside You'll Find Beautiful Landscaping. The Backyard Is Great For Entertaining, With An Interlock Patio (2021), Mature Trees & Gardens.
详情
- 上市时间: Saturday, September 24, 2022
- 3D看房: View Virtual Tour for 57 Berton Boulevard
- 城市: Halton Hills
- 社区: Georgetown
- 详细地址: 57 Berton Boulevard, Halton Hills, L7G6C7, Ontario, Canada
- 厨房: Open Concept, Stainless Steel Appl, Backsplash
- 客厅: Combined W/Dining, Hardwood Floor, Pot Lights
- 挂盘公司: Re/Max Real Estate Centre Inc., Brokerage - Disclaimer: The information contained in this listing has not been verified by Re/Max Real Estate Centre Inc., Brokerage and should be verified by the buyer.


