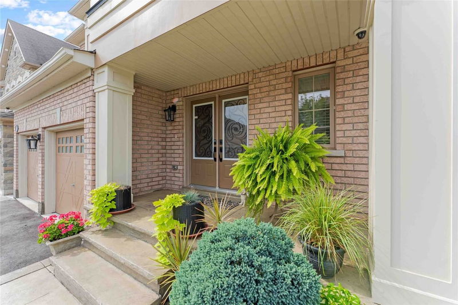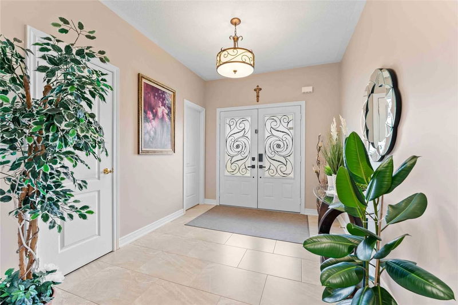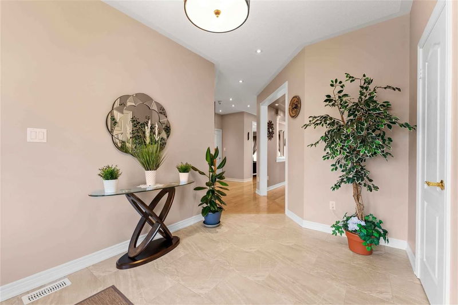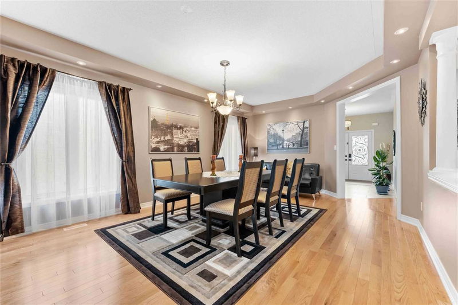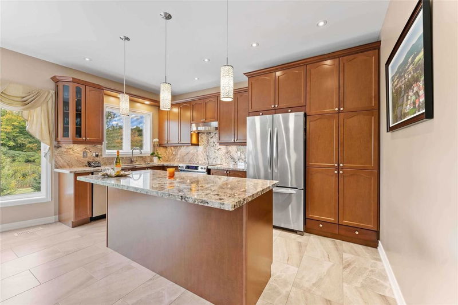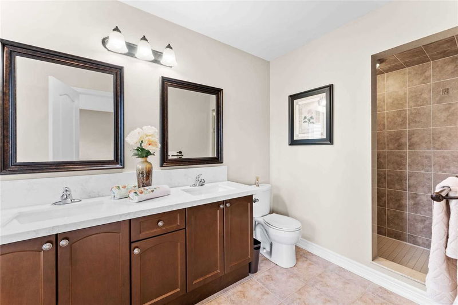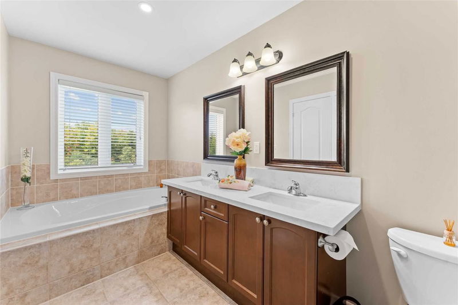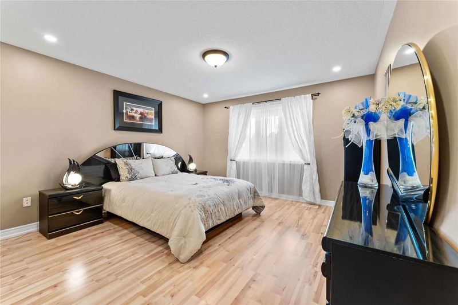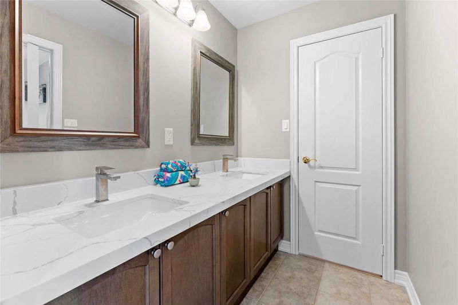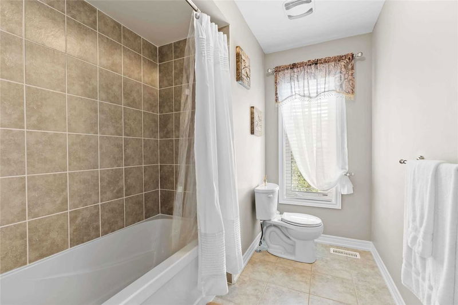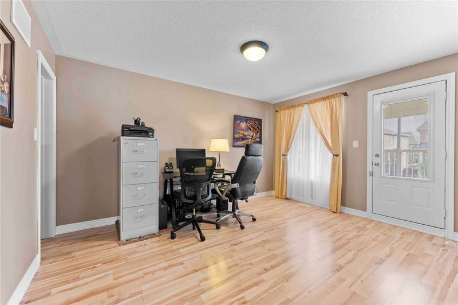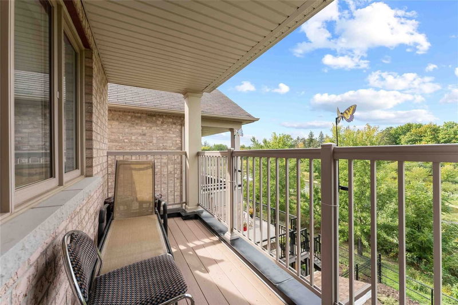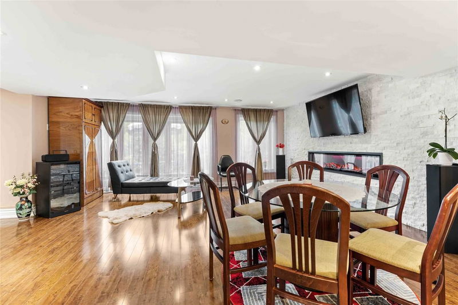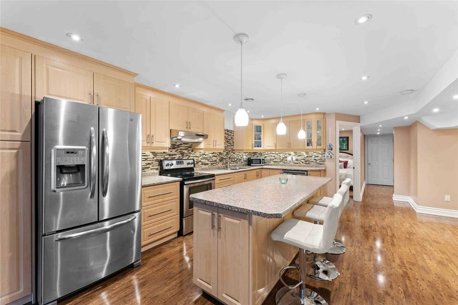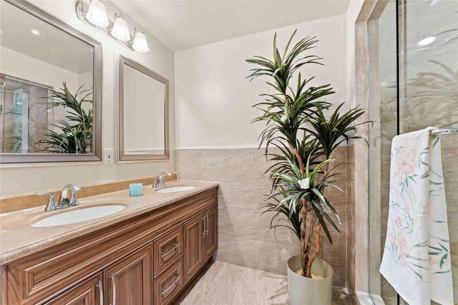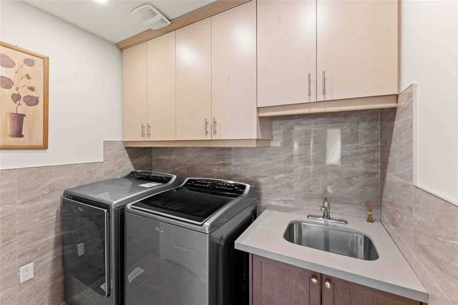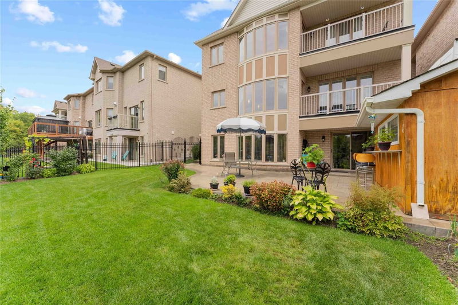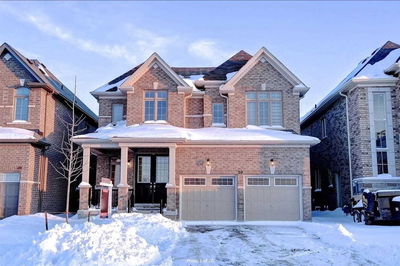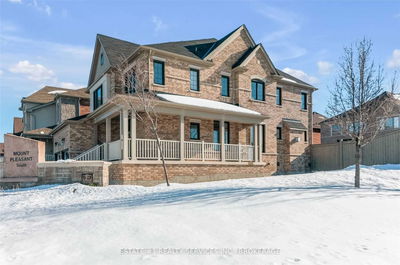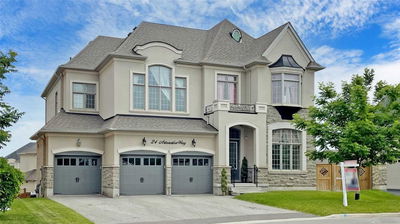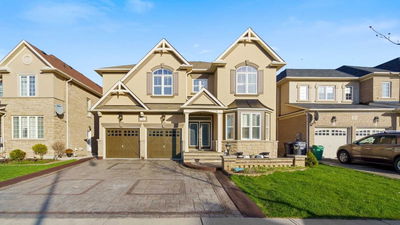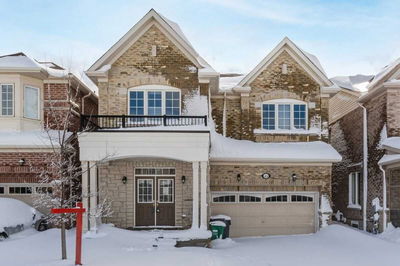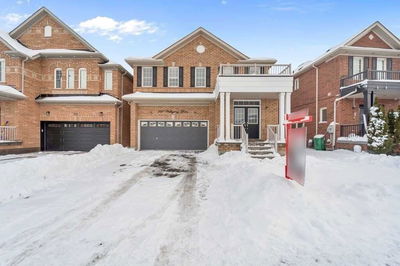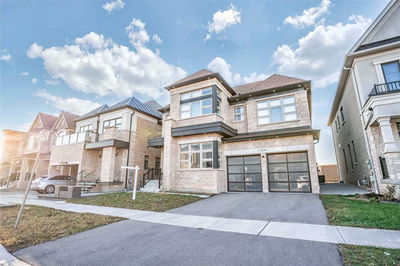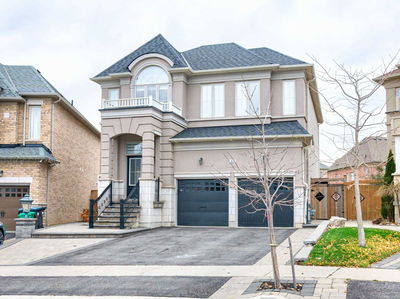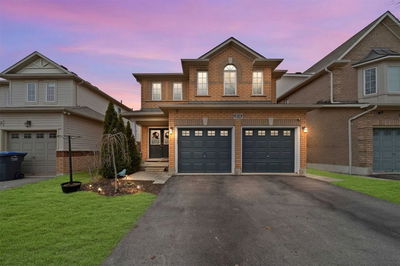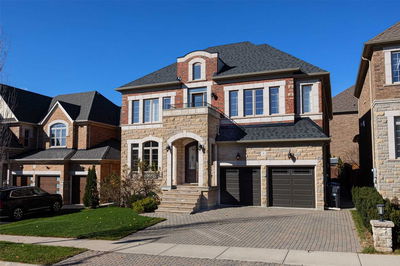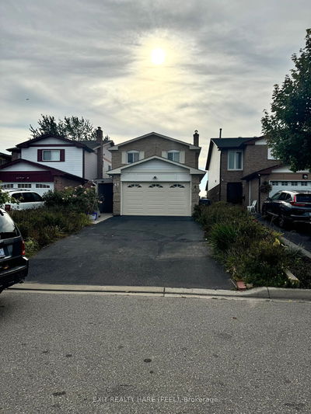Elegant Family Home Located On The Ravine Backing Onto Green Space With Fully Finished W/O Basement And Total Living Space 4282 Sf, 2nd Kitchen And Laundry, Large Cold Room 4.02 X 1.25 Insulated With Styrofoam And Finished Floor, Walls And Ceiling With Ceramic Tiles. 3 Balconies, Great Number Of Pot Lights, 9 Ft Ceilings On Main Floor, Hardwood Stairs, Concrete Patio And Walkways.
详情
- 上市时间: Thursday, September 22, 2022
- 3D看房: View Virtual Tour for 150 Leadership Drive
- 城市: Brampton
- 社区: Credit Valley
- 交叉路口: James Potter And Steeles
- 客厅: Hardwood Floor, Combined W/Dining
- 家庭房: Hardwood Floor, Gas Fireplace, Pot Lights
- 厨房: Ceramic Floor, Granite Counter, W/O To Balcony
- 厨房: Laminate, Stainless Steel Appl, Open Concept
- 挂盘公司: Exp Realty, Brokerage - Disclaimer: The information contained in this listing has not been verified by Exp Realty, Brokerage and should be verified by the buyer.



