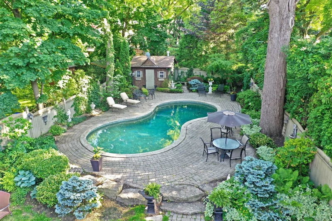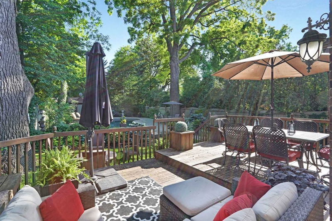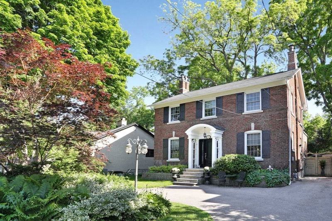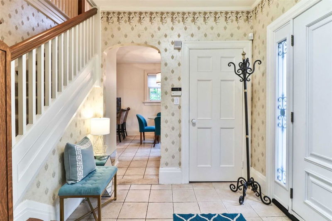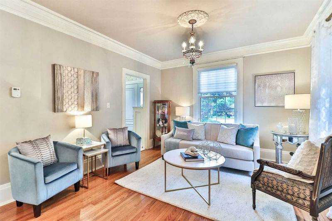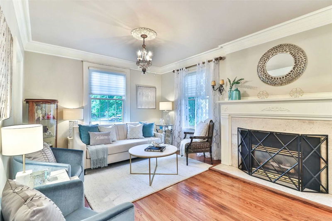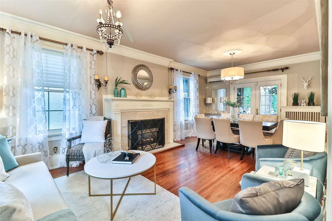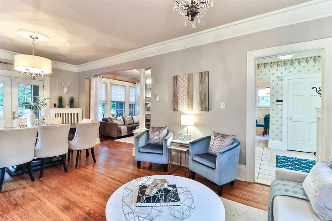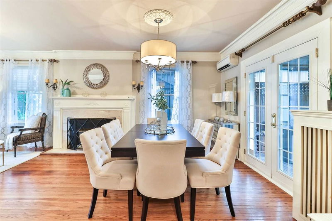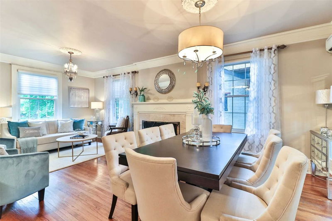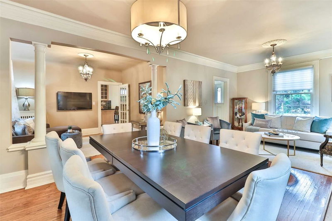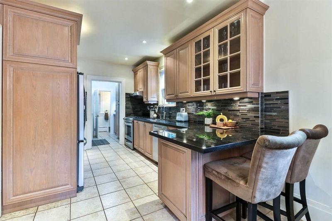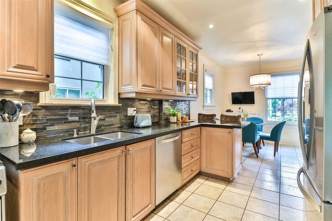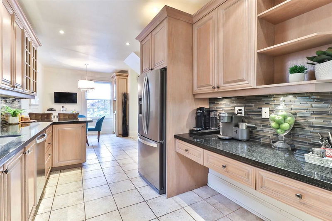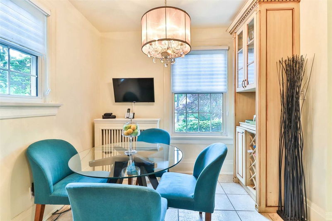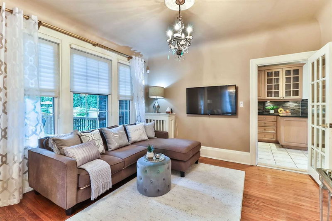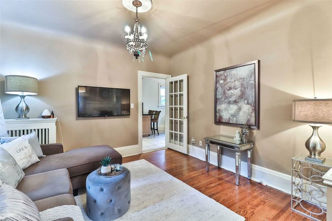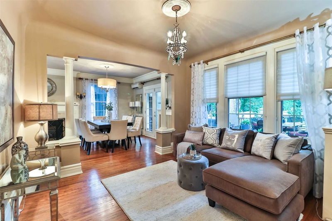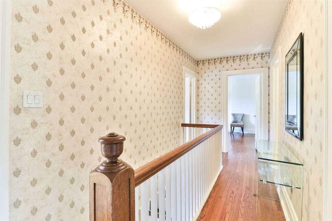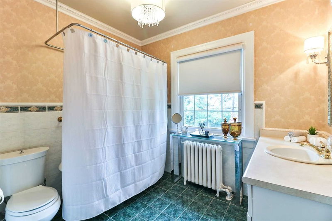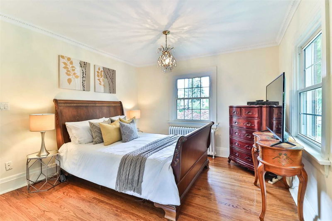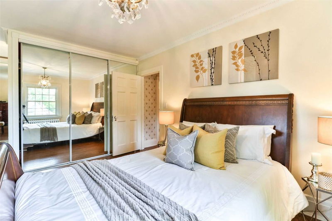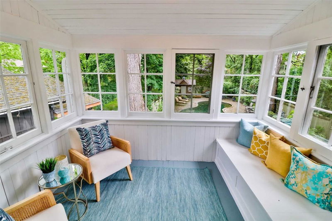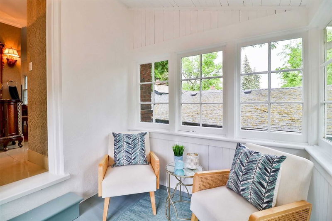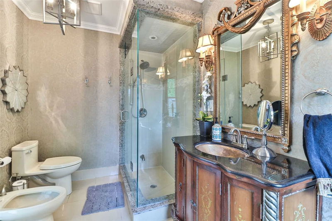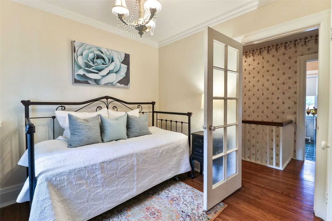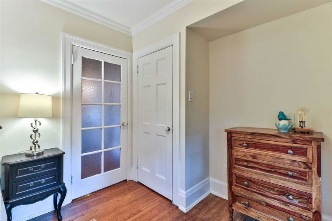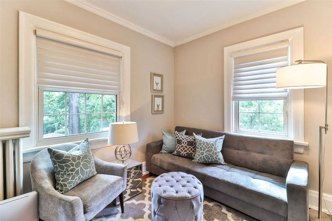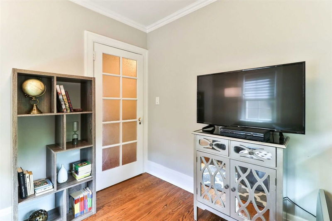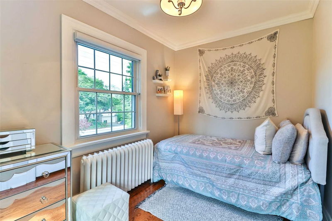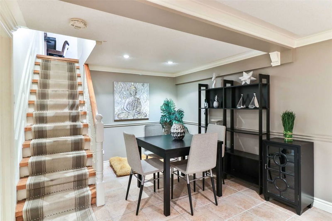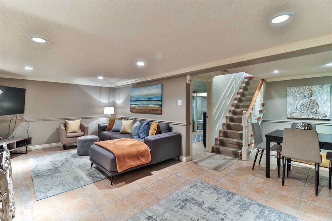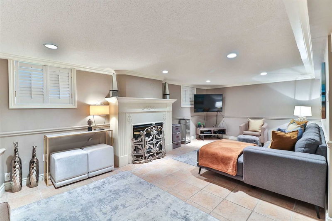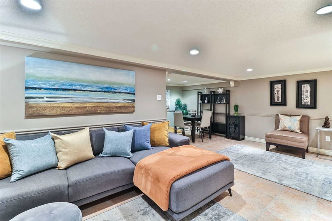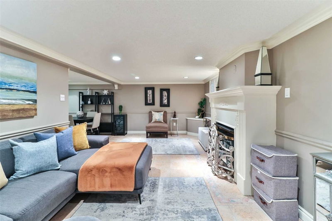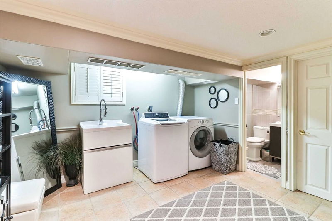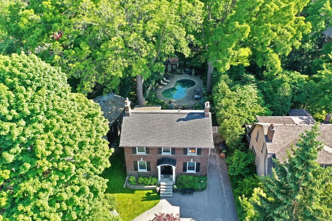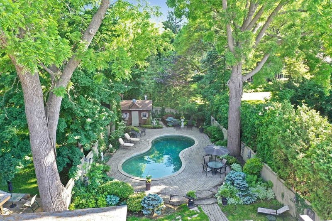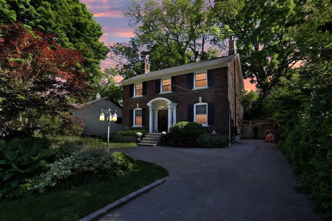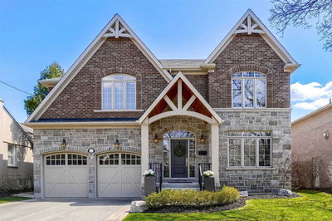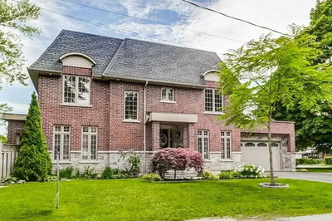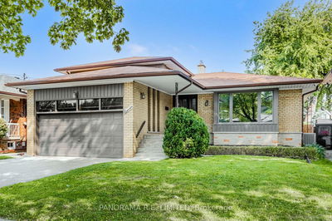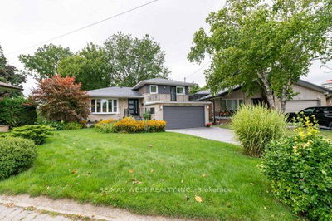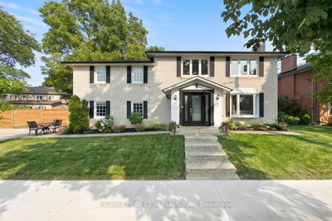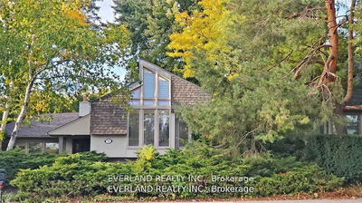When You Have Your Own Resort-Like Urban Oasis In Your Backyard, You Don't Need A Cottage. The Lush And Exceptionally Private South-Facing 60X180' Lot With Stunning Kidney Shaped Pool Is A Marvellous Venue For Hosting Events For Friends And Family. The Classic Centre Hall Layout Has Traditional Architectural Features, Including A Gracious Staircase, Two Gas Fireplaces, Deep Cove Mouldings And High Baseboards. Any Busy Family Will Welcome The Modern Updates Like An Updated Eat-In Kitchen, Designer Primary Ensuite With Dressing Area And Secluded Second-Floor Sun Porch. The Stately Georgian-Style Home With Main Floor Family Room Is Brimming With Character And Modern Conveniences. The Grand Circular Drive Is Stately And Practical For Parking Many Vehicles. This Is An Exciting Opportunity To Own A Beautiful Architectural Gem On Sensational Property In Historical Islington Village.
详情
- 上市时间: Thursday, September 22, 2022
- 3D看房: View Virtual Tour for 92 Burnhamthorpe Road
- 城市: Toronto
- 社区: Islington-城市 Centre West
- 交叉路口: Kipling Ave & Burnhamthorpe
- 详细地址: 92 Burnhamthorpe Road, Toronto, M9A1H2, Ontario, Canada
- 客厅: Open Concept, Crown Moulding, Gas Fireplace
- 厨房: Pantry, Granite Counter, 2 Pc Bath
- 家庭房: O/Looks Backyard, Hardwood Floor
- 挂盘公司: Keller Williams Portfolio Realty, Brokerage - Disclaimer: The information contained in this listing has not been verified by Keller Williams Portfolio Realty, Brokerage and should be verified by the buyer.

