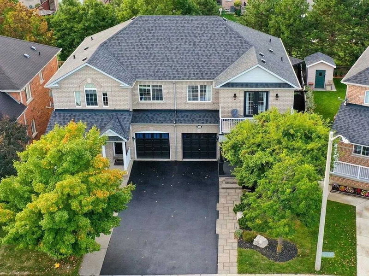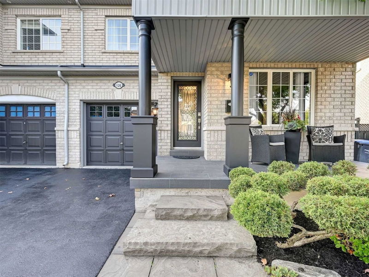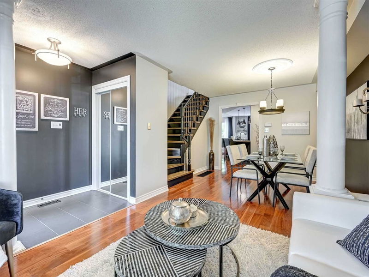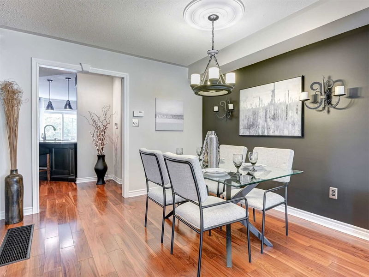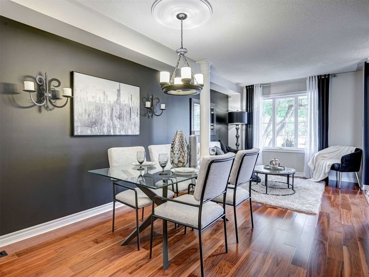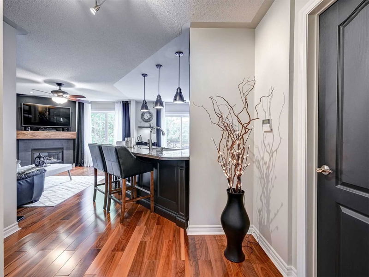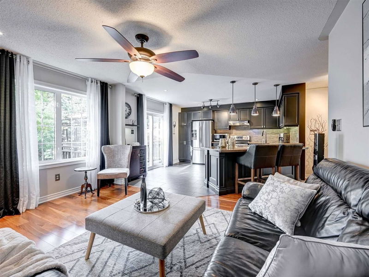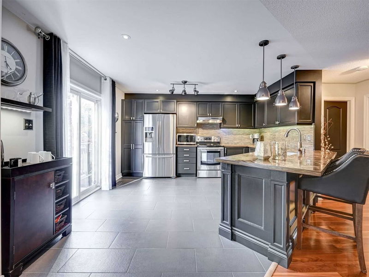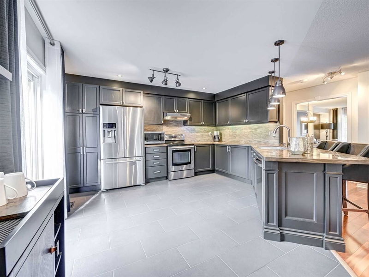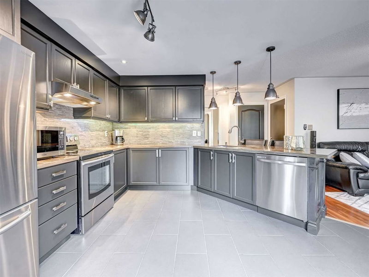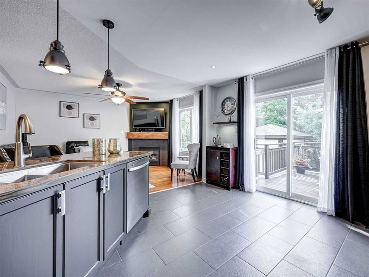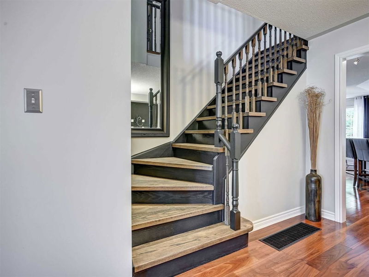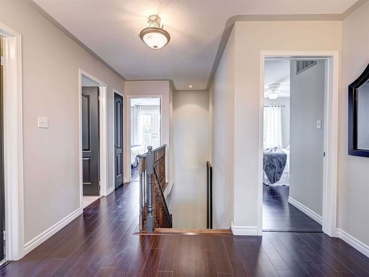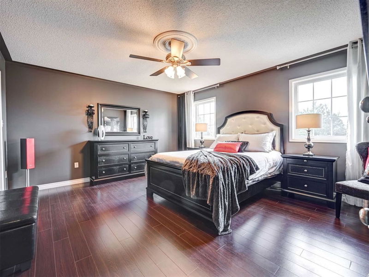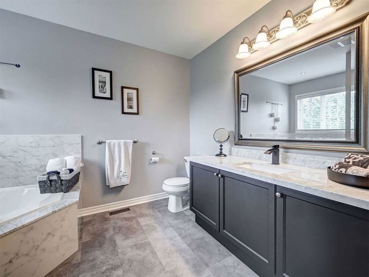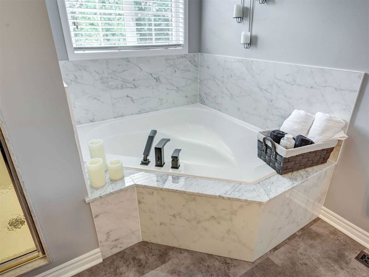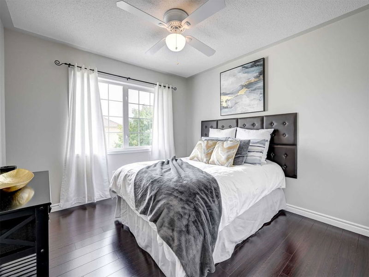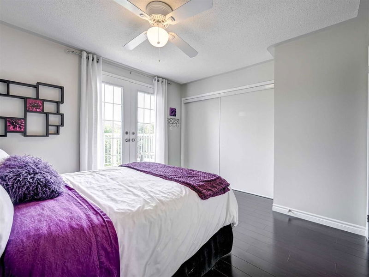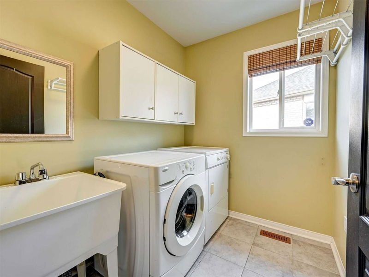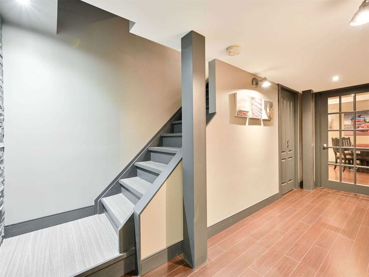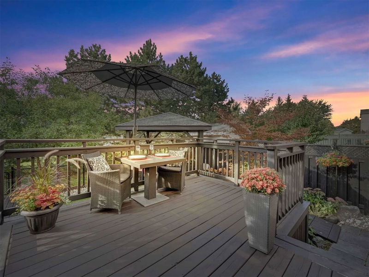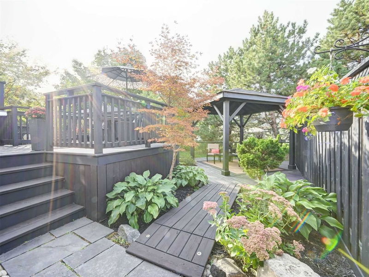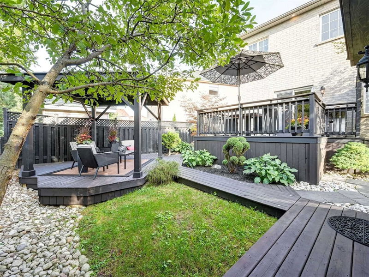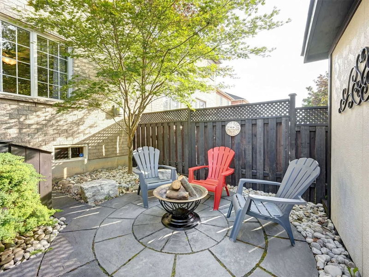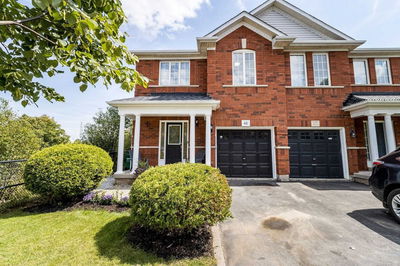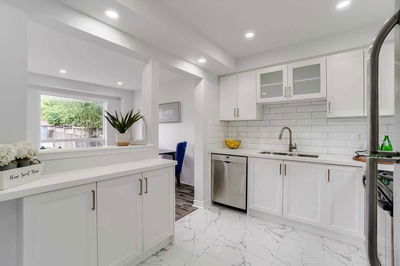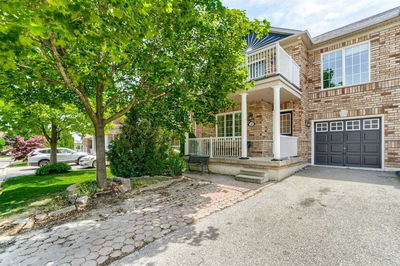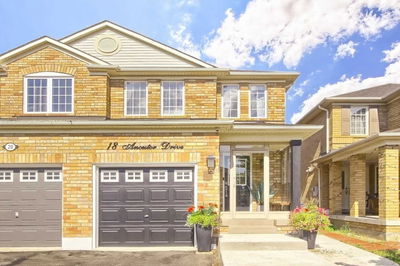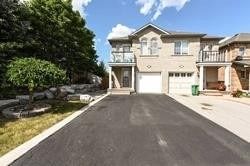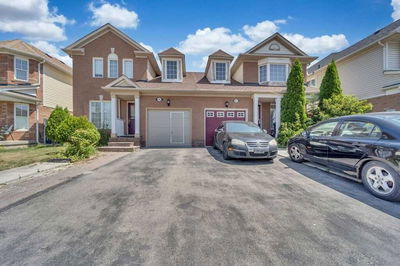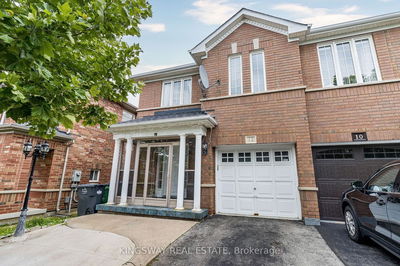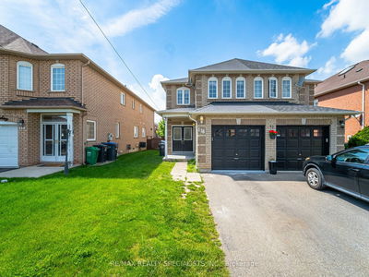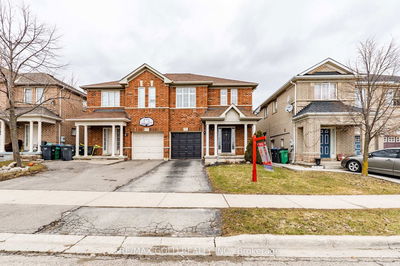****Look No Further, Your Prestigious Dream Home Awaits**** This Luxurious Semi Has Been Professionally Designed & Fully Renovated Both Inside & Out! Situated On A Beautifully Landscaped Premium Lot Backing Onto A Quiet Greenspace, This Home Features A One-Of-A-Kind Backyard With Multiple Outdoor Living Spaces, Including An Upper Deck, A Lower Deck With A Custom-Built Gazebo, As Well As A Separate Patio & Gorgeous Garden Shed. There Are Many Upgrades - From The Limestone Front Walkway Leading To The Tiled Porch To The Spacious Kitchen Featuring High-End Limestone Countertops With A Breakfast Bar & Newer S/S Appliances. The Main Level Hardwood Flooring Unifies A Formal Liv/Din, A Separate Family Rm With A Gas F/P, & Garage Entry! The Large Primary Bdrm Features A Double Door Entry, A W/I Closet & A 4-Piece Ensuite With Soaker Tub. The Front Bedroom Has Its Own Private Balcony In The Bsmt You Will Find A Sizable Finished Recreation Rm. You Must See This. Book Your Showing Now!!!!
详情
- 上市时间: Thursday, September 22, 2022
- 3D看房: View Virtual Tour for 126 Dells Crescent
- 城市: Brampton
- 社区: Fletcher's Meadow
- 交叉路口: Sandalwood/Queen Mary Dr
- 详细地址: 126 Dells Crescent, Brampton, L7A2X1, Ontario, Canada
- 客厅: Hardwood Floor, Window, Combined W/Dining
- 家庭房: Hardwood Floor, Window, Gas Fireplace
- 厨房: Breakfast Bar, Updated, Stainless Steel Appl
- 挂盘公司: Re/Max Realty Specialists Inc., Brokerage - Disclaimer: The information contained in this listing has not been verified by Re/Max Realty Specialists Inc., Brokerage and should be verified by the buyer.


