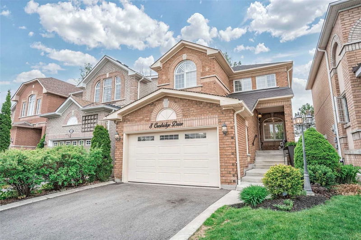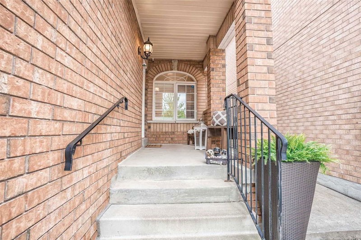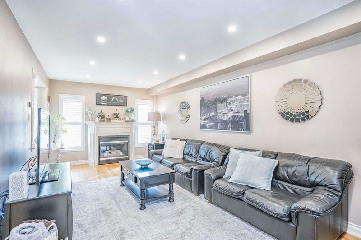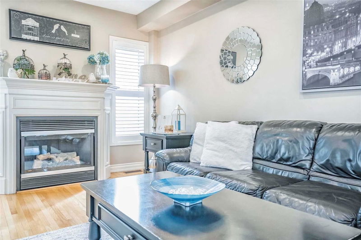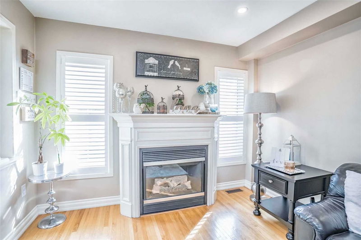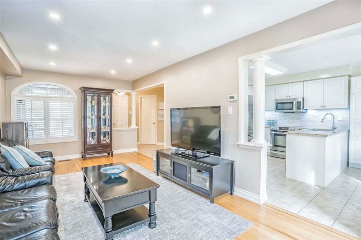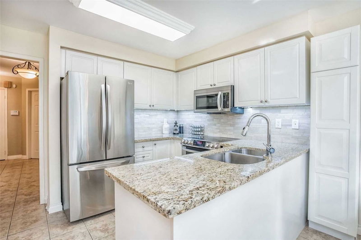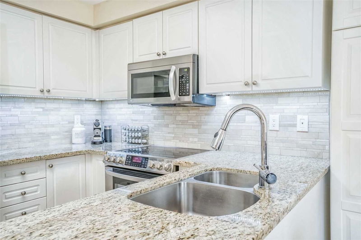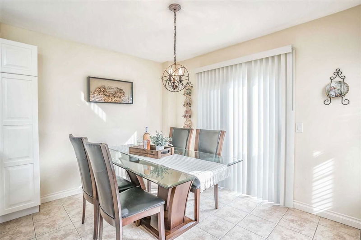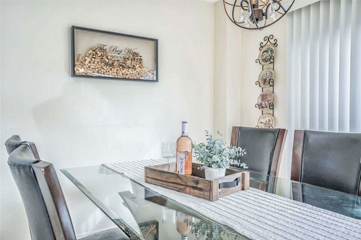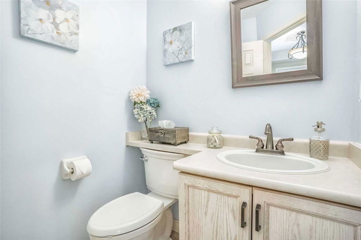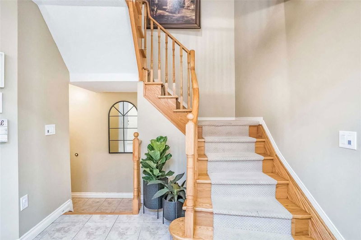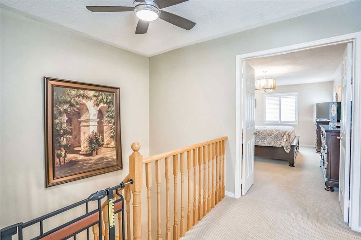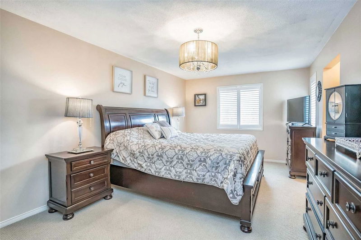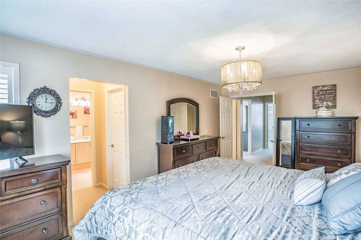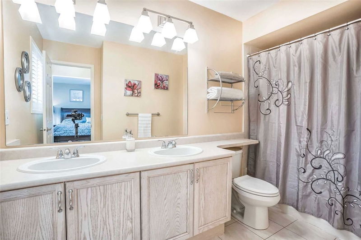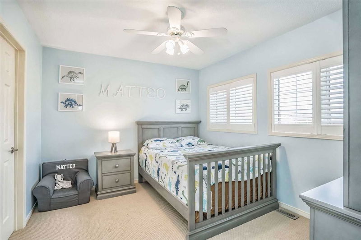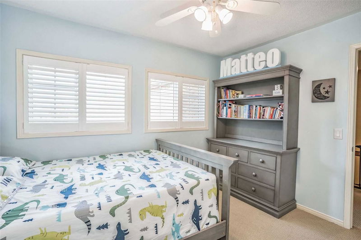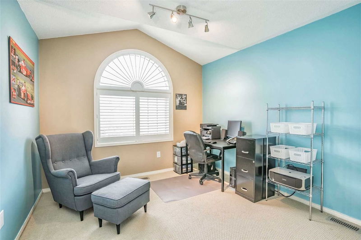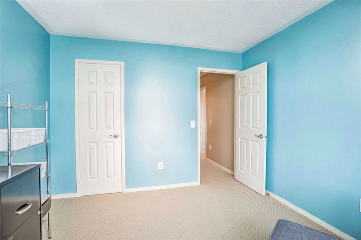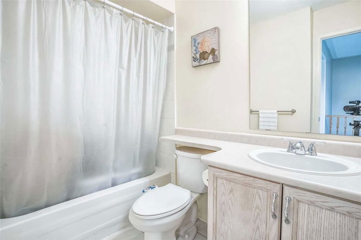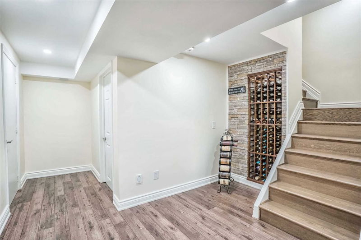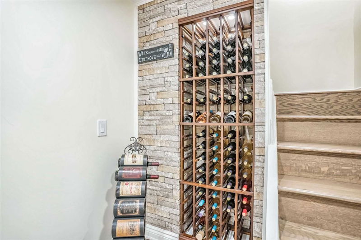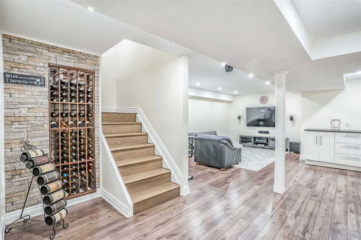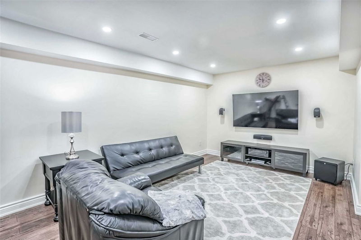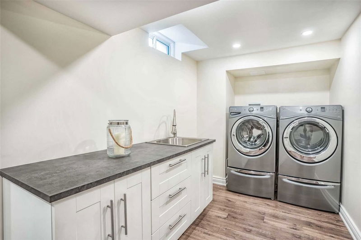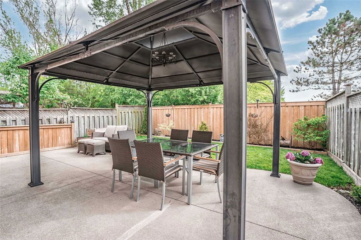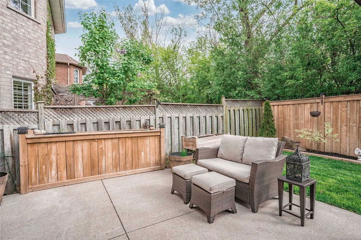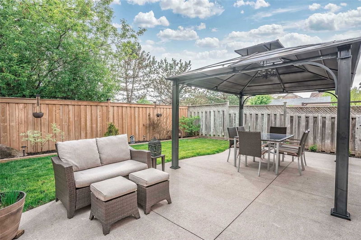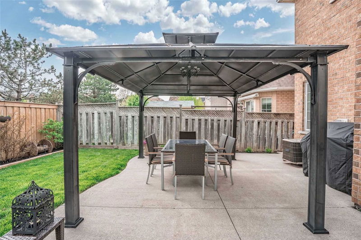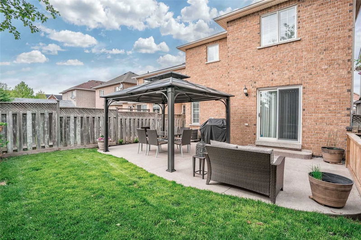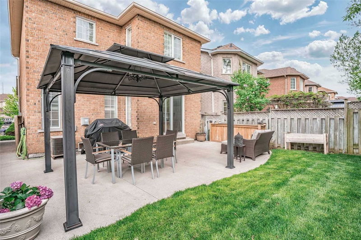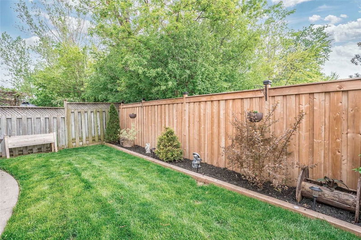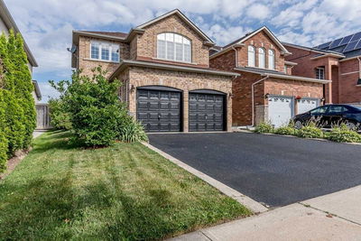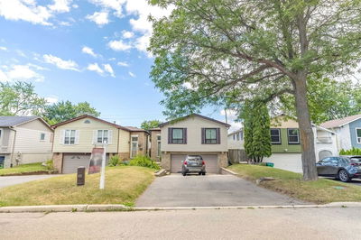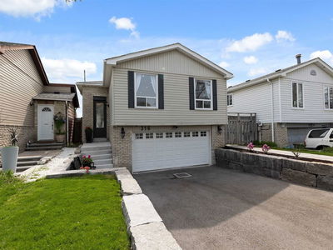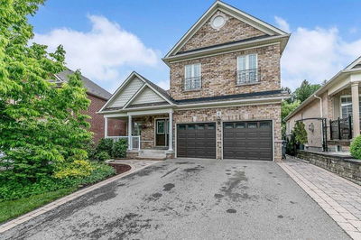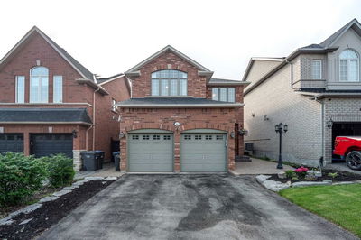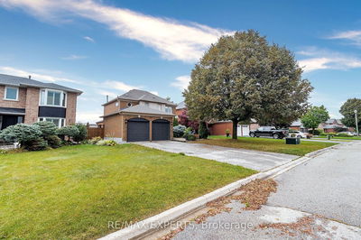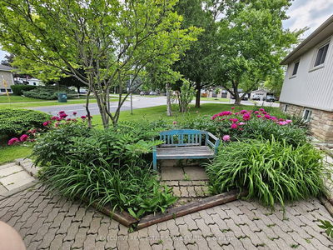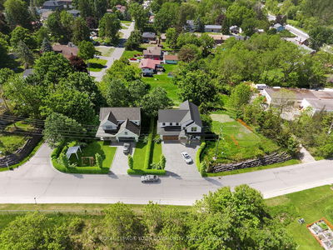Introducing The Wonderful Home You've Been Waiting For In Sought-After "North Hill" Bolton! Elegant Detached 2-Storey Dwelling W/Full Brick Exterior, Situated On A Timeless Lot That Backs Onto Luscious Park Greenspace & Nestled In A Charming Tree-Lined Neighbourhood. Boastful Features Include: Exceptional Layout W/No Wasted Space, 3 Large Bedrms, 3 Baths W/Master Ensuite, White U-Shaped Kitchen W/Side Pantry & Combined Breakfast Area, Granite Counters W/Undermount Dual Sink, Stone Backsplash W/Undercabinet Lighting, H/W Flrs (Main), Berber Broadloom (2nd), Laminate Flrs (Bsmt), Meticulously Finished Basement W/Custom Built-In Wine Rack & Pot Lights Throughout, Cantina W/Built-In Shelves, Newer Furnace (Jan. 2022), Newer Roof (June 2020), Double Car Driveway W/No Sidewalk, Serene Backyard W/Ample Patio (Includes Gazebo) & Much More! Quick 5 Min. Drive To Trendy Downtown Bolton & Various Amenities W/I Close Proximity. True Pride Of Ownership & Excellent Value In Town!
详情
- 上市时间: Wednesday, September 21, 2022
- 3D看房: View Virtual Tour for 8 Crestridge Drive
- 城市: Caledon
- 社区: Bolton North
- 详细地址: 8 Crestridge Drive, Caledon, L7E2T5, Ontario, Canada
- 客厅: Combined W/Dining, Hardwood Floor, Gas Fireplace
- 厨房: Stainless Steel Appl, Granite Counter, Custom Backsplash
- 挂盘公司: Royal Lepage Maximum Realty, Brokerage - Disclaimer: The information contained in this listing has not been verified by Royal Lepage Maximum Realty, Brokerage and should be verified by the buyer.


