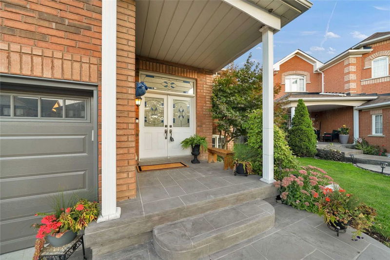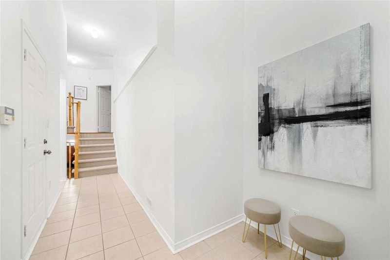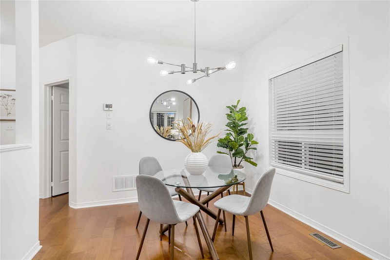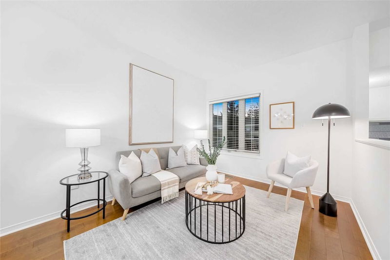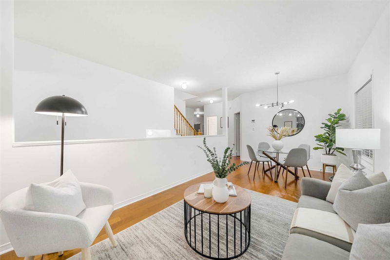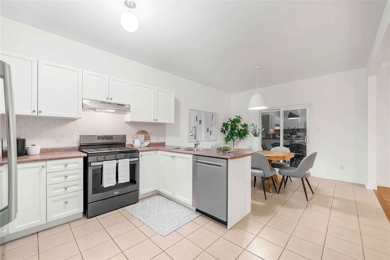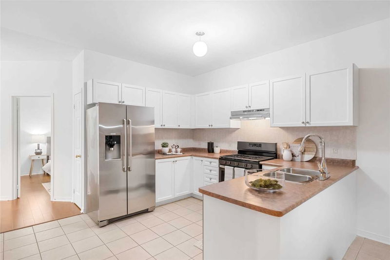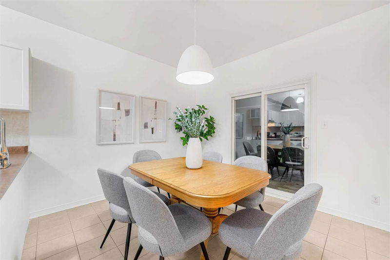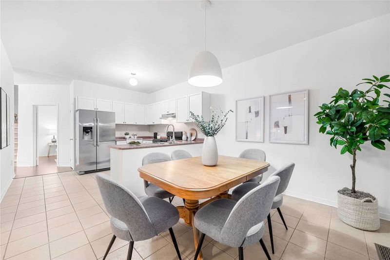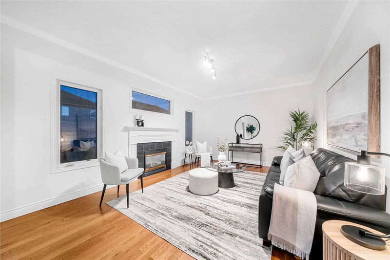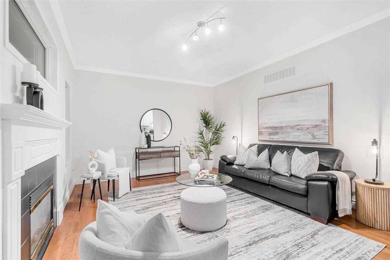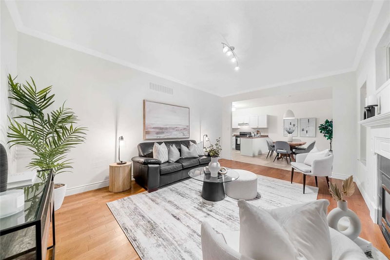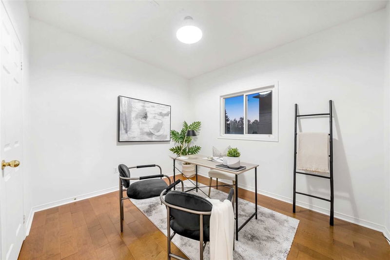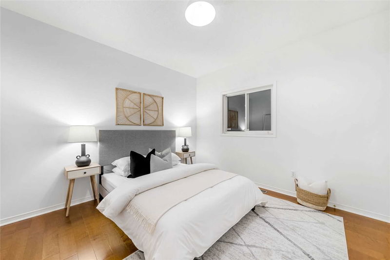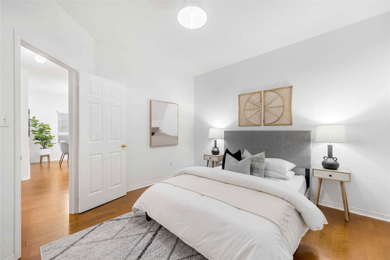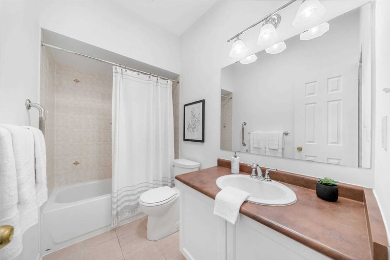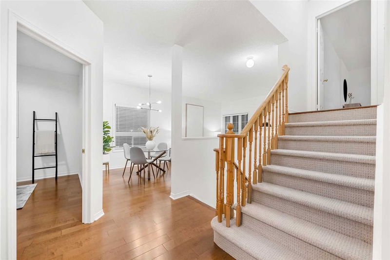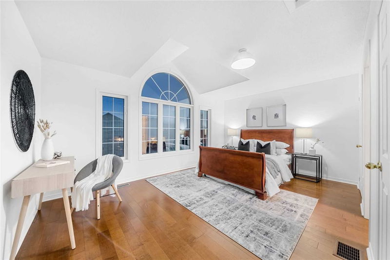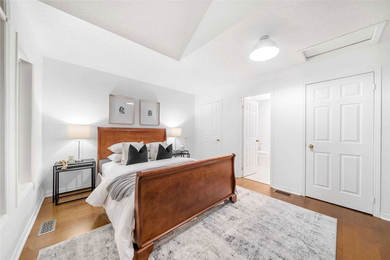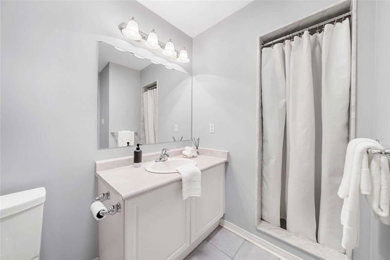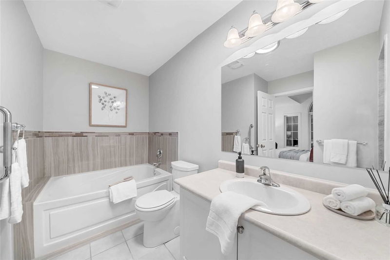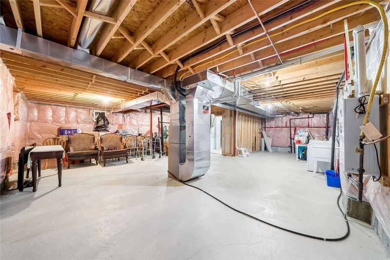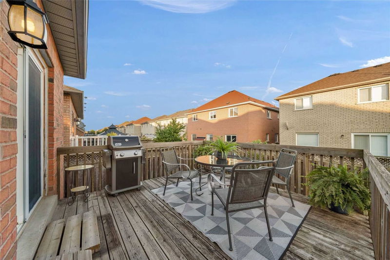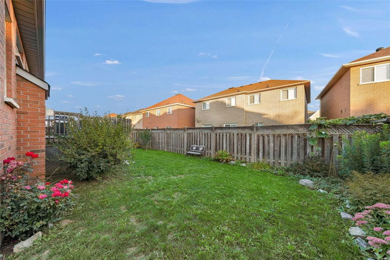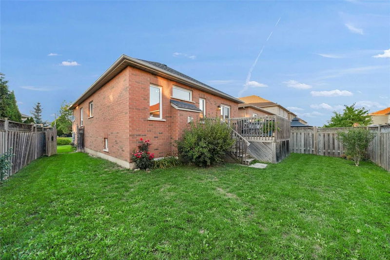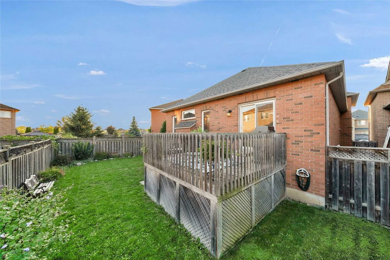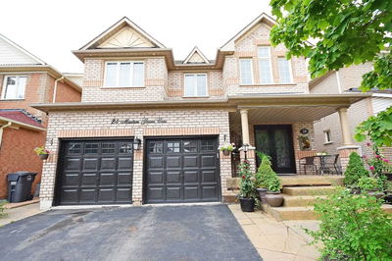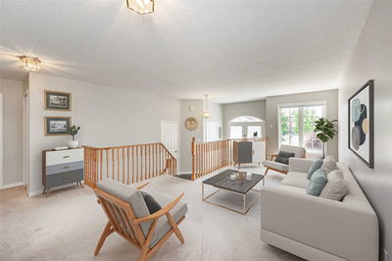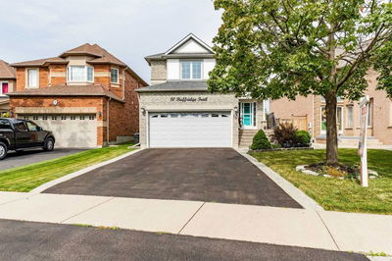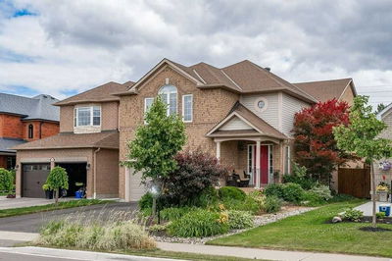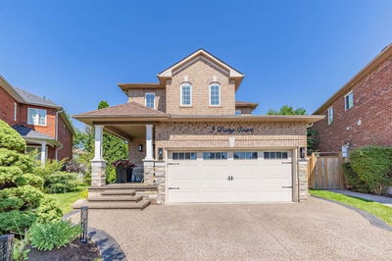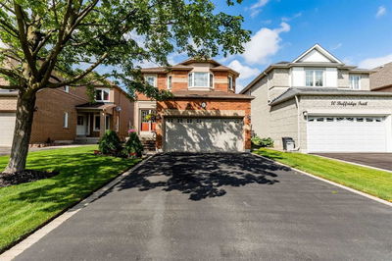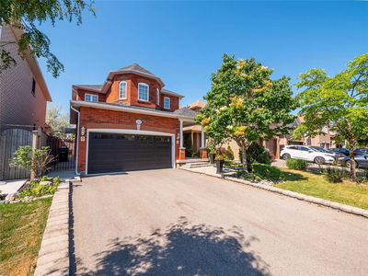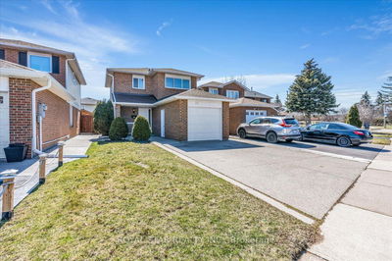Beautifully Updated Fully Detached 3 Bedroom Bungalow With A Rarely Offered Floor Plan & Design With Primary Bedroom & Bathroom Slightly Elevated Just A Few Steps On Upper Level. This Superb Family Home Sits On A Slight Pie Shape Lot Giving You A Larger Backyard! Wonderful Floor Plan With Open Concept Living And Dining Area, Bright And Spacious Eat-In Kitchen With Walk-Out To The Deck And Fully Fenced Yard. Large Family Room With Gas Fireplace Off Of The Kitchen Making It The Perfect Setting For Entertaining. Brand New Hardwood Floors Installed This Year. Over Sized Primary Bedroom With 4 Piece Ensuite Bathroom And His/Hers Closets. Double Car Garage With Double Driveway. Great Sized Basement With Above Grade Windows Allowing Lots Of Natural Light To Enter. Wonderful Family Friendly Neighbourhood With Community Park Just Steps From The Property. Walking Distance To Transit, Shops, Grocery Store, Restaurants And Much More!
详情
- 上市时间: Wednesday, September 21, 2022
- 城市: Brampton
- 社区: Snelgrove
- 交叉路口: Hurontario & Sandalwood
- 客厅: Hardwood Floor, Combined W/Dining, Large Window
- 厨房: Eat-In Kitchen, W/O To Deck, Stainless Steel Appl
- 家庭房: Hardwood Floor, Fireplace, Large Window
- 挂盘公司: Re/Max Professionals Inc., Brokerage - Disclaimer: The information contained in this listing has not been verified by Re/Max Professionals Inc., Brokerage and should be verified by the buyer.


