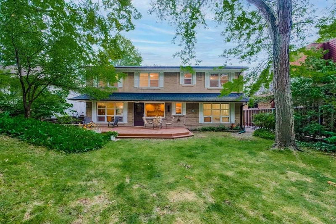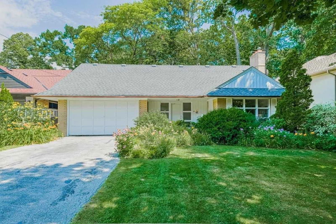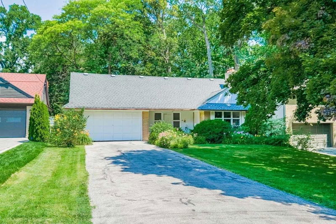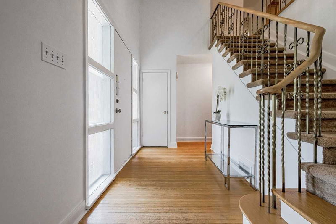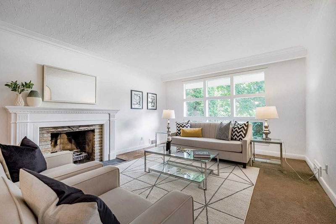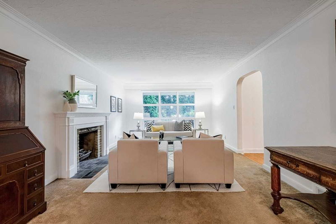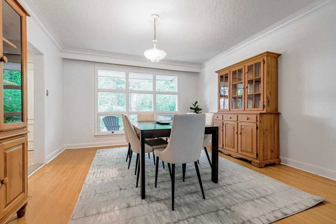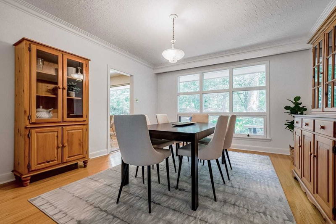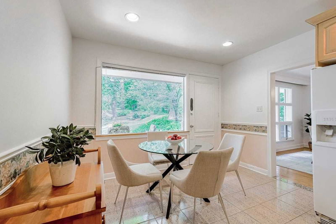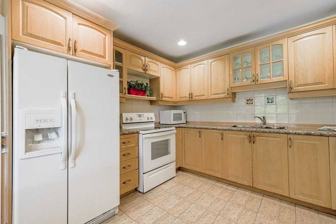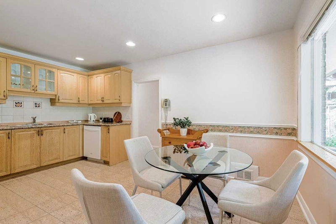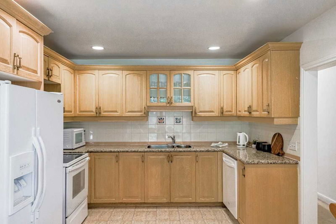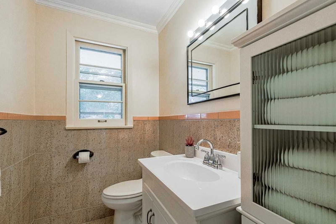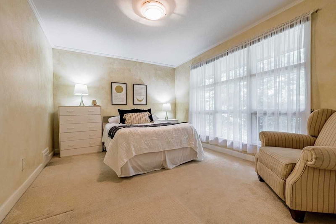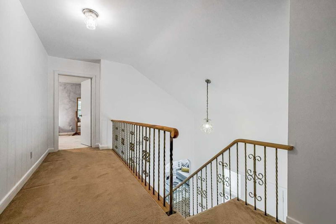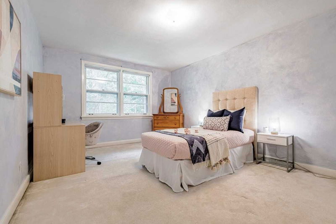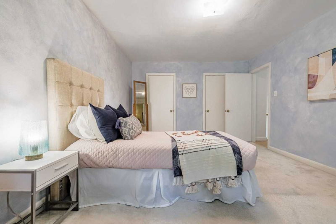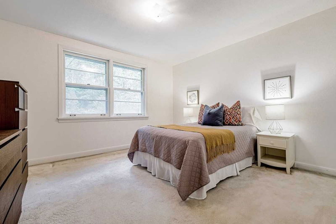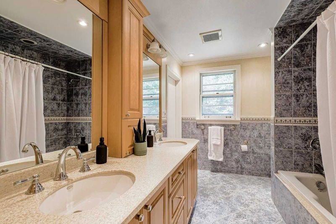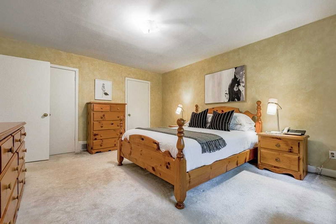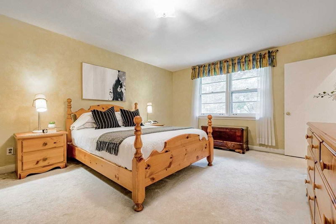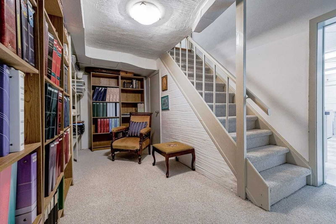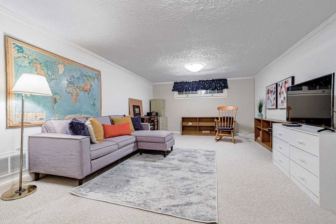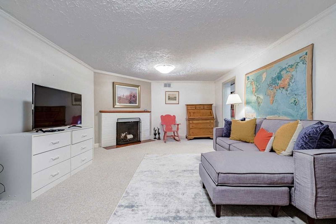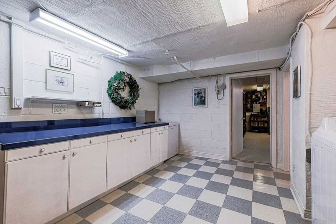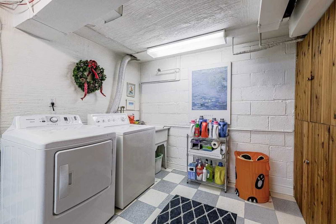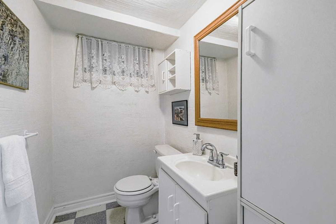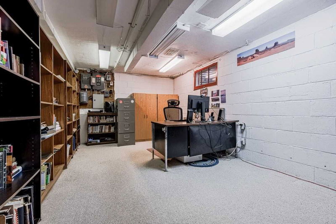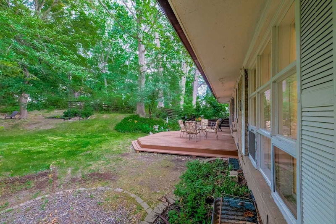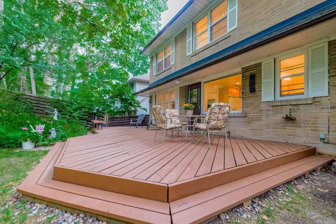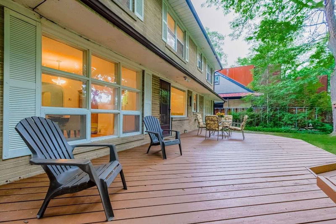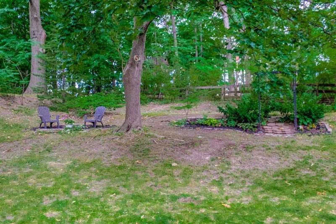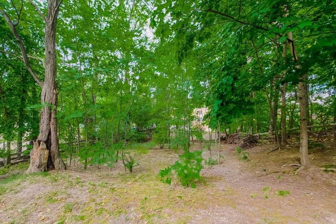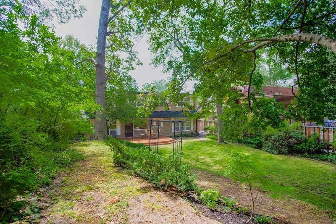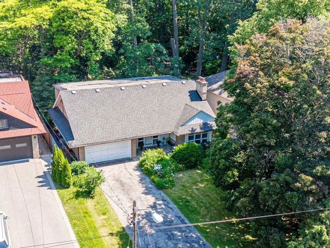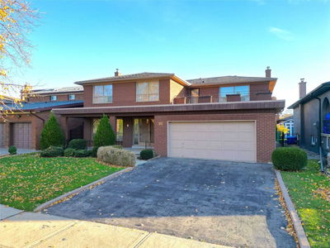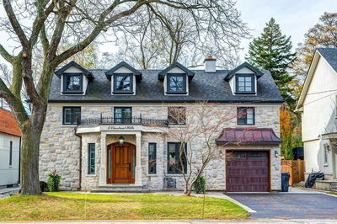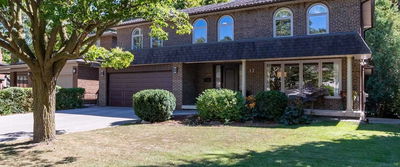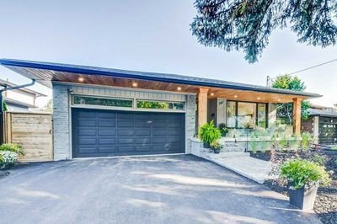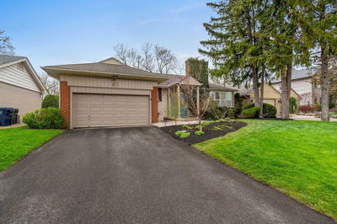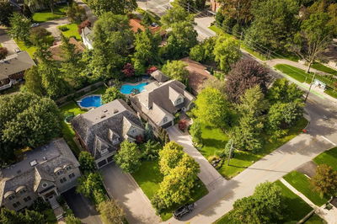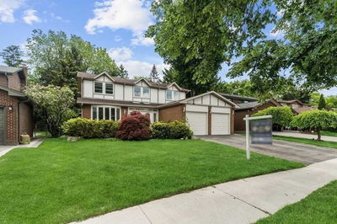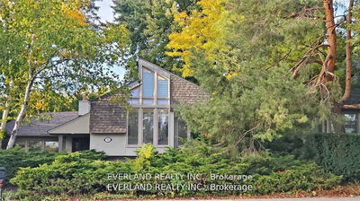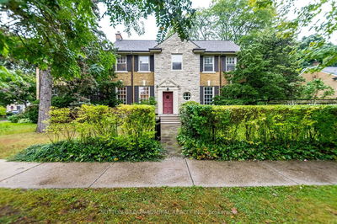Welcome To Prestigious Humber Valley Village, And A Huge Muskoka-Like Lot! Find Your Peace And Quiet On This Rare Reverse-Ravine Lot In A Perfect Family Neighbourhood. This Two Storey Home Boasts Three Large Bedrooms Upstairs, Semi-Ensuite Bathroom And Potential To Expand Into The Large Dormers For A Walk-In Closet Or Dressing Room! Fourth Bedroom/Office/Family Room On Main Floor Beside A Washroom. Huge Basement With Office, Entertainment Rm, Laundry Rm And Library Nook. Attached 2-Car Garage With Plenty Of Driveway Parking. Backyard Is An Entertainers' Dream With A Large Wooden Deck Right Off The Kitchen. With Mature Trees Throughout The Property, And No View Of Back Neighbours, You'll Feel You Have Arrived At The Cottage Without Even Leaving The City! Lots Of Room For Pool, Garden Suite, Play Set, Skating Rink, Toboggan Hill, Etc. Right Beside Humber Valley Jr Middle School & Park, Steps To Humbertown Shopping Plaza And St. George's Golf Club. Bus To Royal York Stn.
详情
- 上市时间: Monday, September 19, 2022
- 3D看房: View Virtual Tour for 46 Anglesey Boulevard
- 城市: Toronto
- 社区: Edenbridge-Humber Valley
- 详细地址: 46 Anglesey Boulevard, Toronto, M9A3B5, Ontario, Canada
- 客厅: Broadloom, Fireplace, Picture Window
- 厨房: Tile Floor, Granite Counter
- 挂盘公司: Re/Max Hallmark Realty Ltd., Brokerage - Disclaimer: The information contained in this listing has not been verified by Re/Max Hallmark Realty Ltd., Brokerage and should be verified by the buyer.

