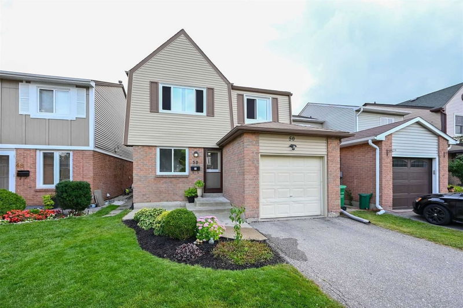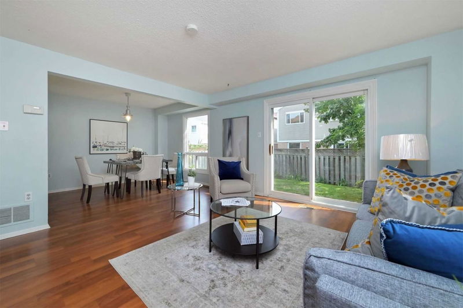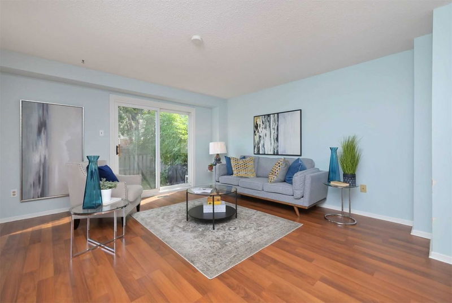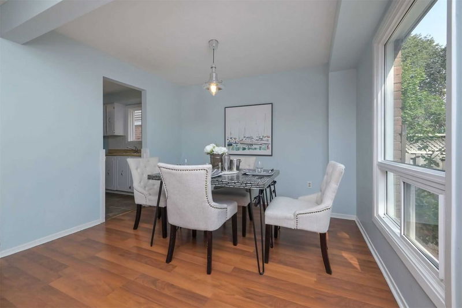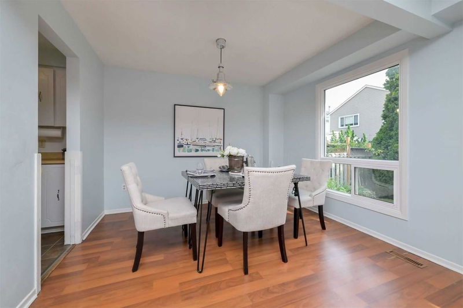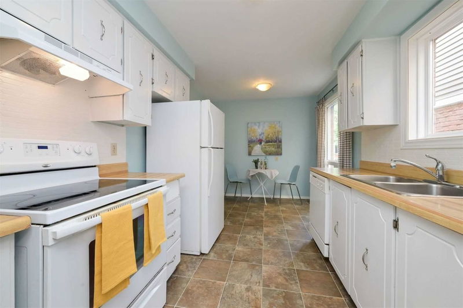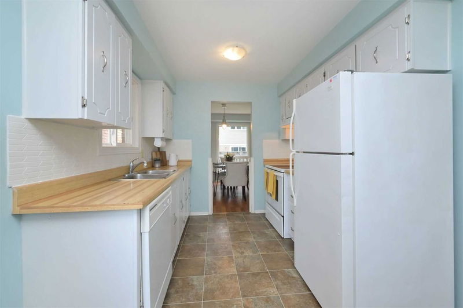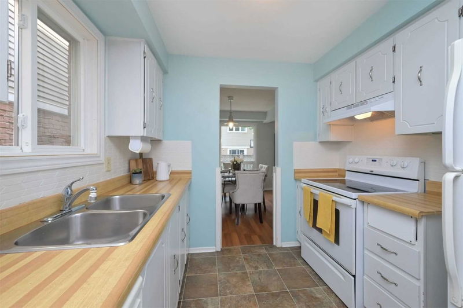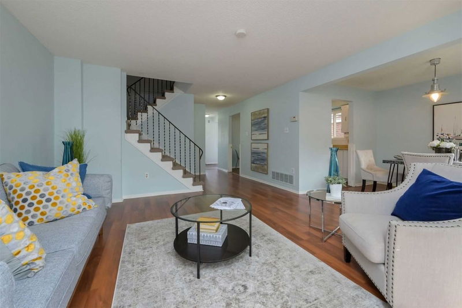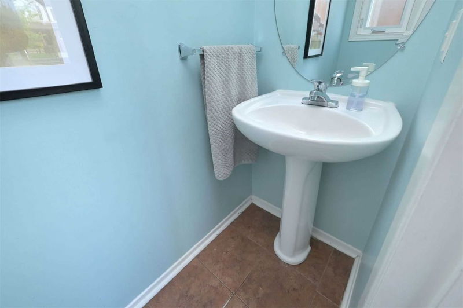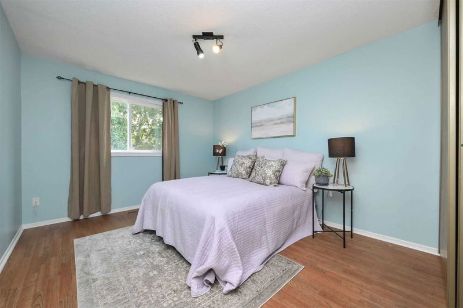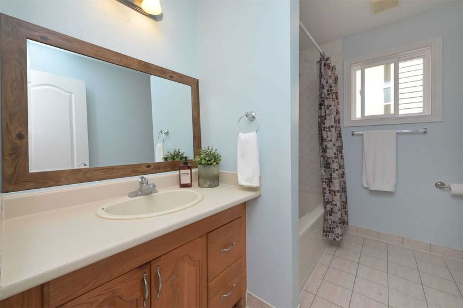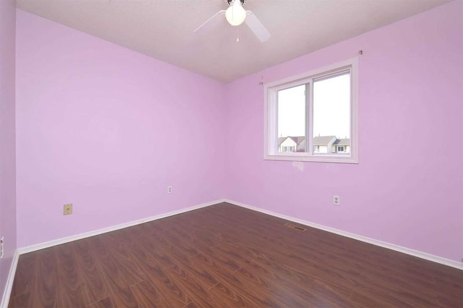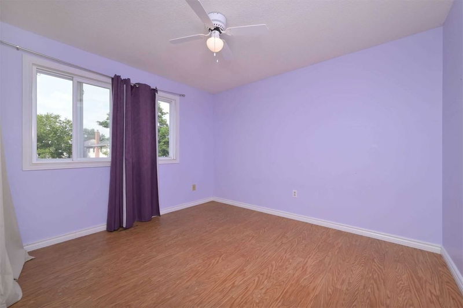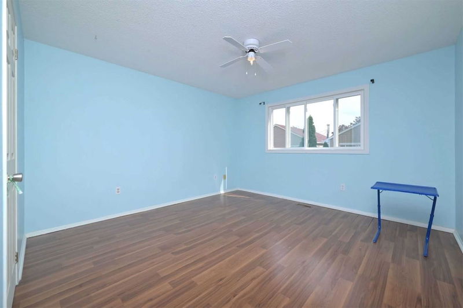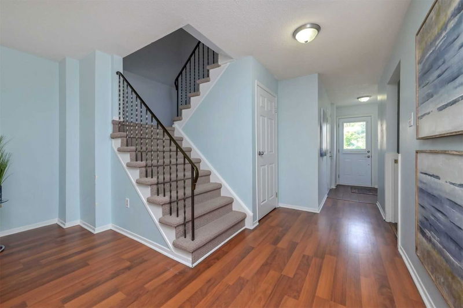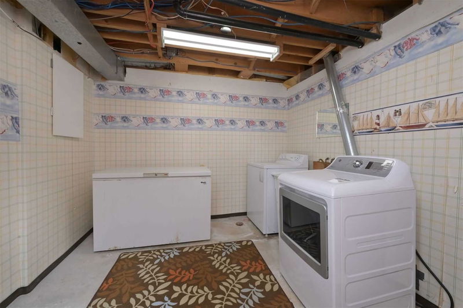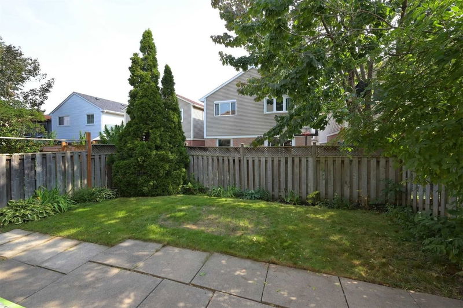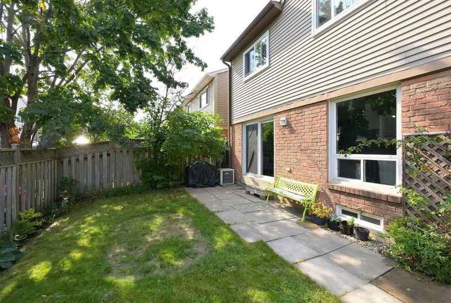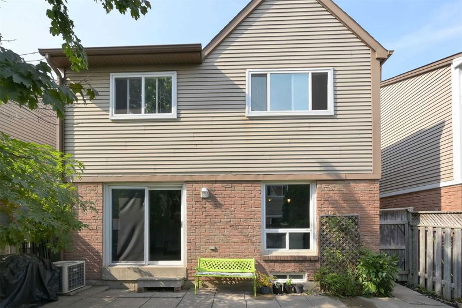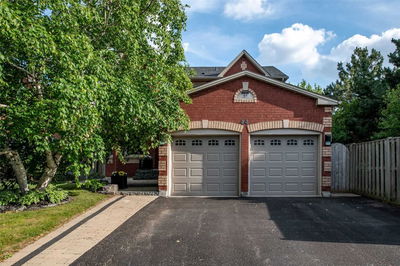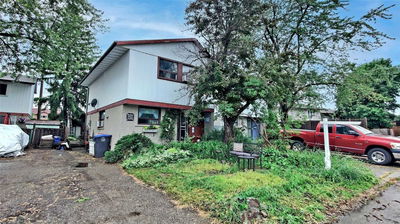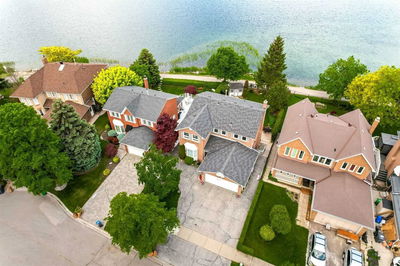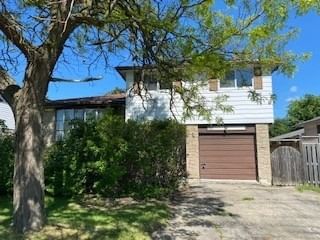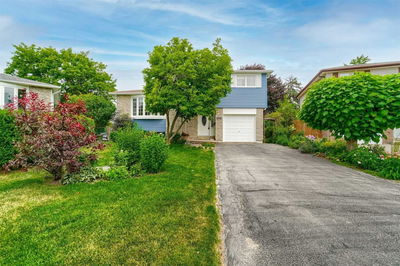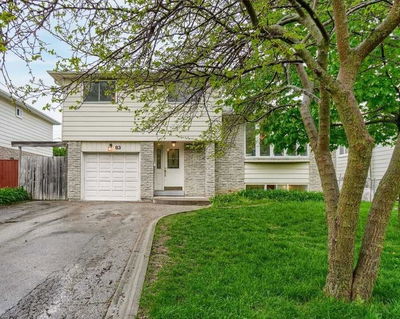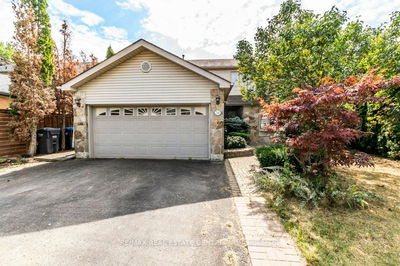Excellent Location. Mature Neighbourhood. School, Transit, Shopping, Parks, Beach, Rec Centre & Easy Access To Highway 410. Detached Home With 1 Car Garage W/Opener & Access To Home. 3 Car Parking. Large, Bright Foyer W/Closet & Powder Room. Kitchen Has An Eat-In Area With Window. Separate, Yet Open Dining Area. Spacious Living Area. Wide Stairs Lead To 2nd Floor With 4 Great Size Bedrooms. Updated Main Bathroom. Finished Basement With Large Laundry Room.
详情
- 上市时间: Monday, September 19, 2022
- 3D看房: View Virtual Tour for 50 Junewood Crescent
- 城市: Brampton
- 社区: Northgate
- 详细地址: 50 Junewood Crescent, Brampton, L6S 3T6, Ontario, Canada
- 客厅: Laminate, Open Concept, W/O To Patio
- 厨房: Laminate, Eat-In Kitchen, Window
- 挂盘公司: Re/Max Realty Services Inc., Brokerage - Disclaimer: The information contained in this listing has not been verified by Re/Max Realty Services Inc., Brokerage and should be verified by the buyer.


