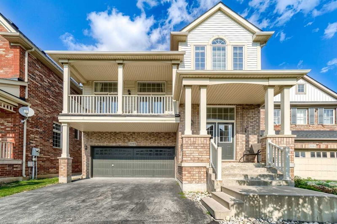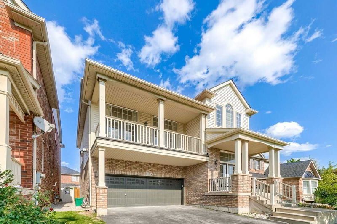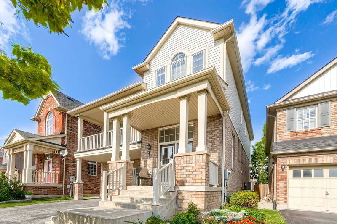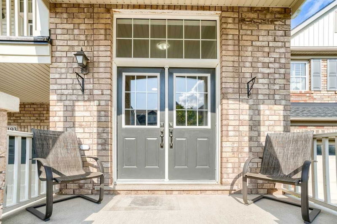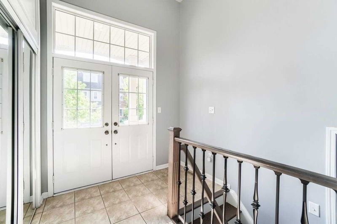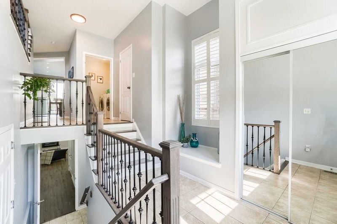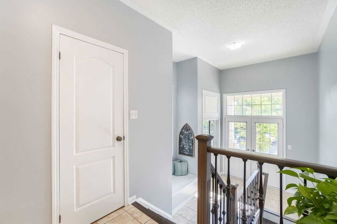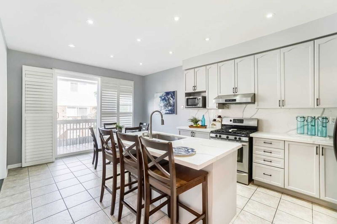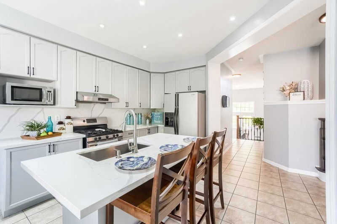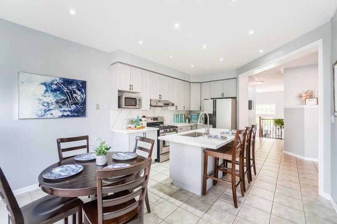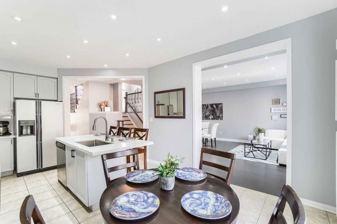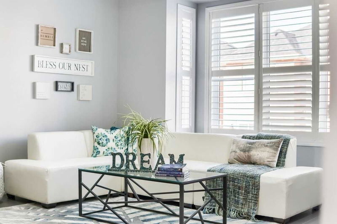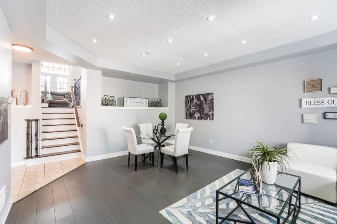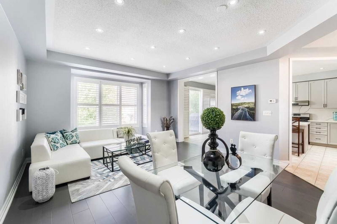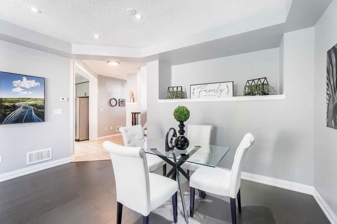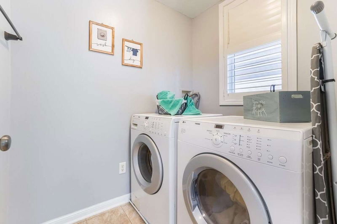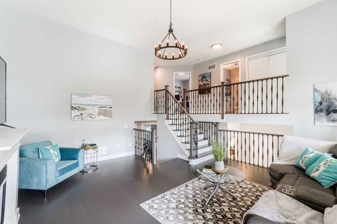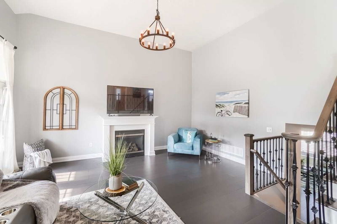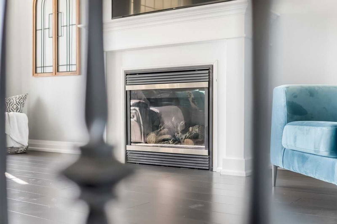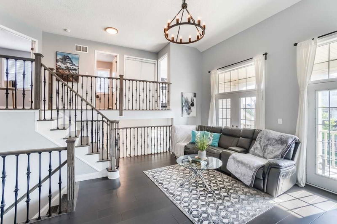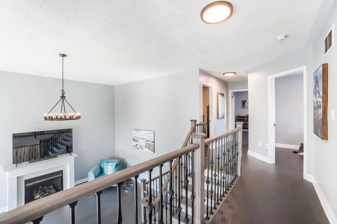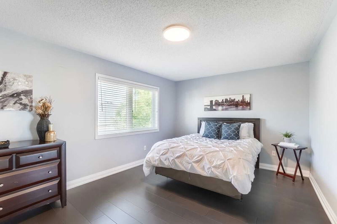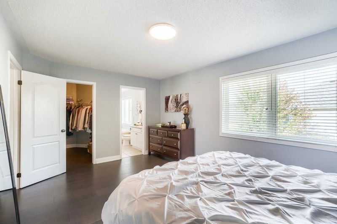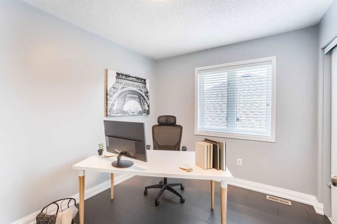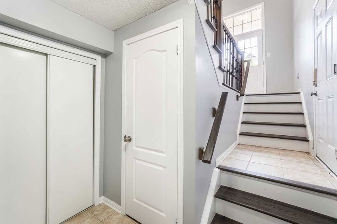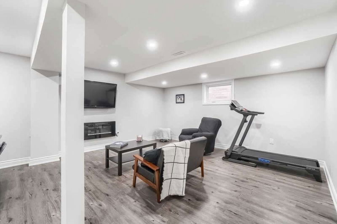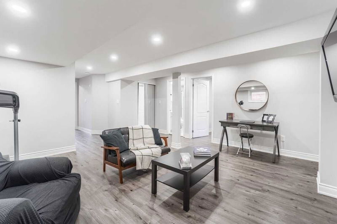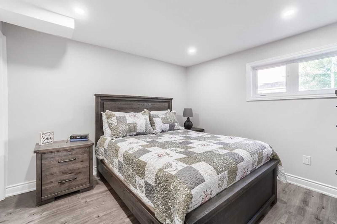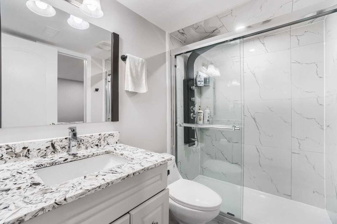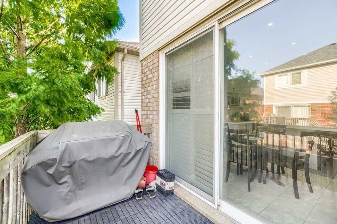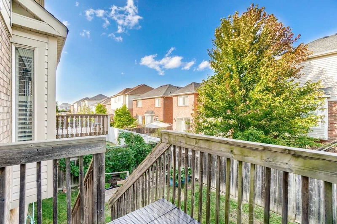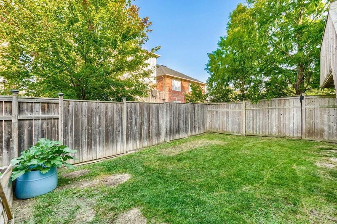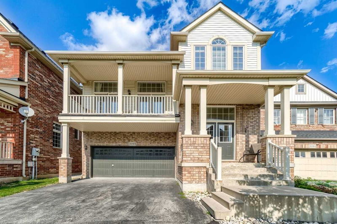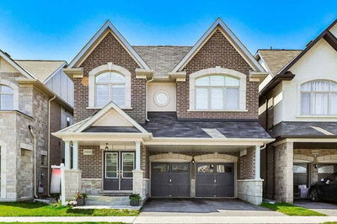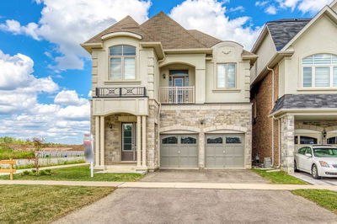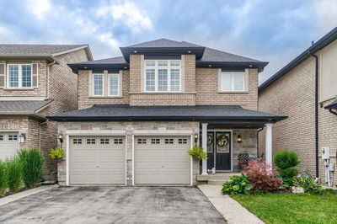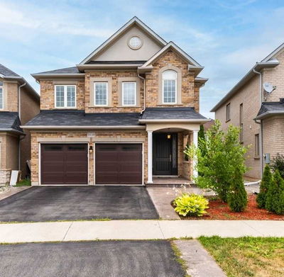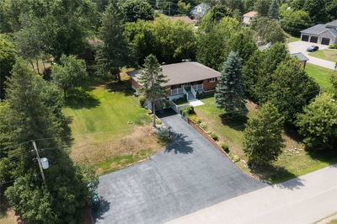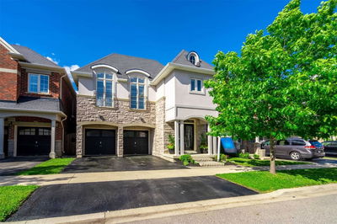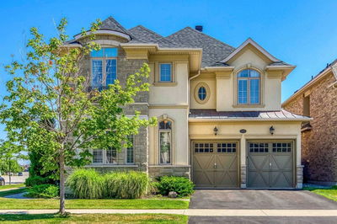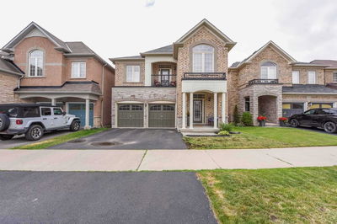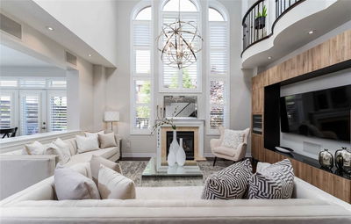Welcome Home To This Recently Upgraded 4+1 Bedroom Property In Alton Village. Sought After Floor Plan Featuring Wide Plank Flooring, Open Concept Main Level With High Ceilings And Enough Space For Living/Dining/Kitchen And Eat-In Area. Kitchen Features S/S Appliances, Large Centre Island With Breakfast Bar, Quartz Counters And Matching Backsplash Plus A Walk-Out To Your Upper Deck For Easy Barbecuing. 14 Feet Ceilings In Family Room With Gas Fireplace And French Doors Leading You To The Balcony. The Upper Level Has 4 Bedrooms And 2 Full Baths. Finished Lower Level Has Rec Room, 1 Bedroom And A Gorgeous 3Pc Semi En-Suite With Standup Shower. Raise Your Family In One Of The Best School Districts In Burlington And In A Safe, Friendly Community. This Home Will Surely Not Disappoint!
详情
- 上市时间: Thursday, September 15, 2022
- 3D看房: View Virtual Tour for 3193 Munson Crescent
- 城市: Burlington
- 社区: Alton
- 交叉路口: Walkers Line/Thomas Alton Blvd
- 详细地址: 3193 Munson Crescent, Burlington, L7M0B9, Ontario, Canada
- 客厅: Pot Lights, Large Window, Plank Floor
- 厨房: Pot Lights, Centre Island, Quartz Counter
- 家庭房: French Doors, Gas Fireplace, Plank Floor
- 挂盘公司: Re/Max Realty Services Inc., Brokerage - Disclaimer: The information contained in this listing has not been verified by Re/Max Realty Services Inc., Brokerage and should be verified by the buyer.

