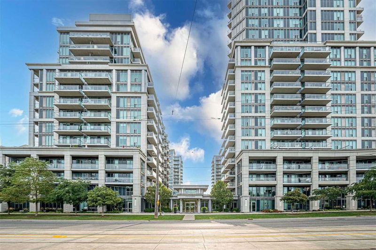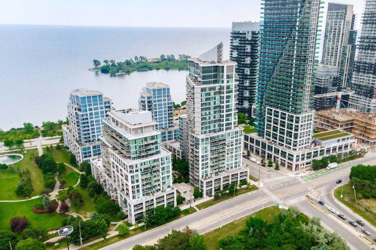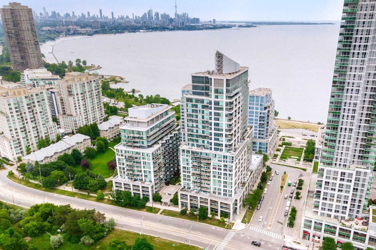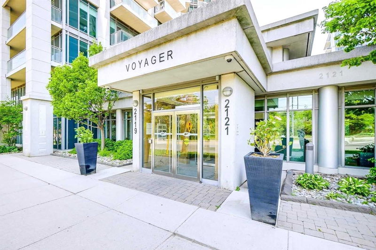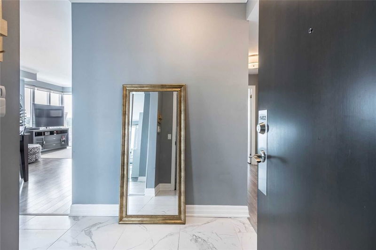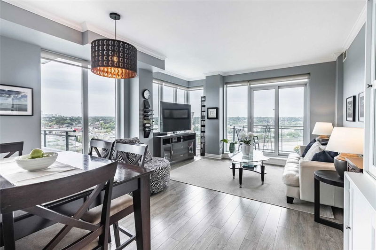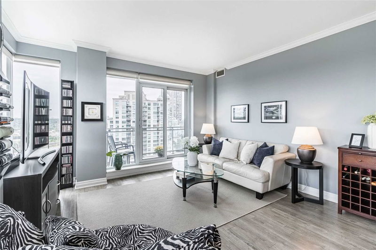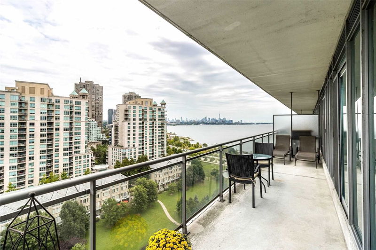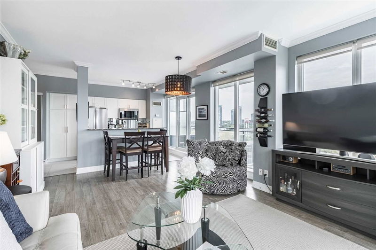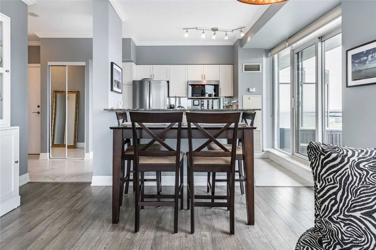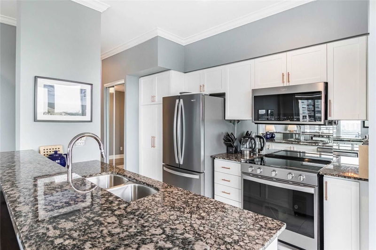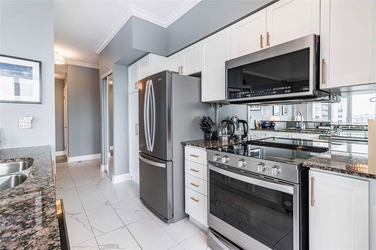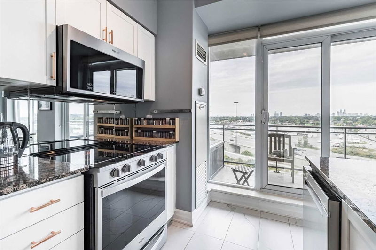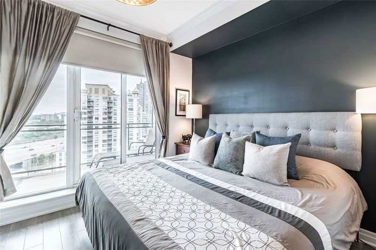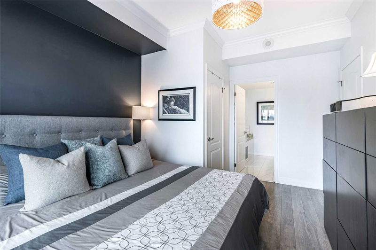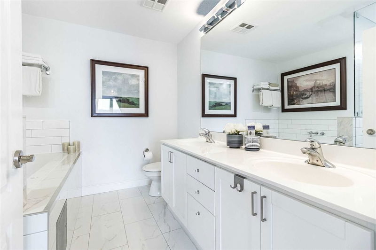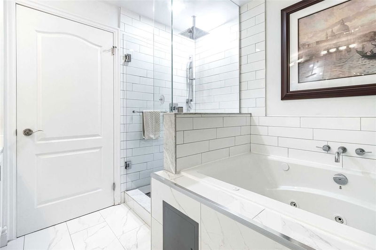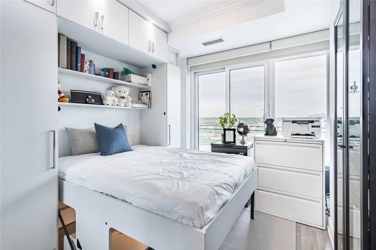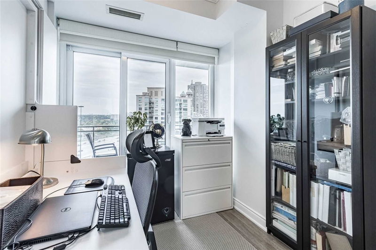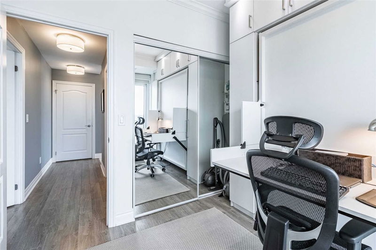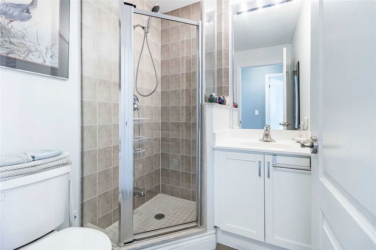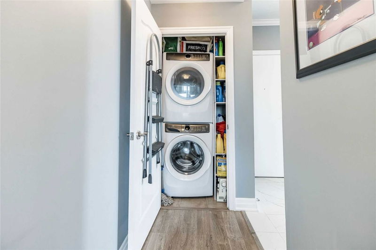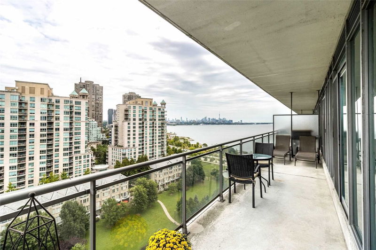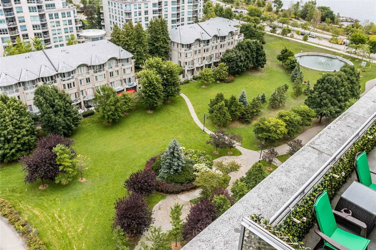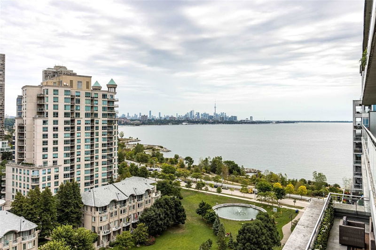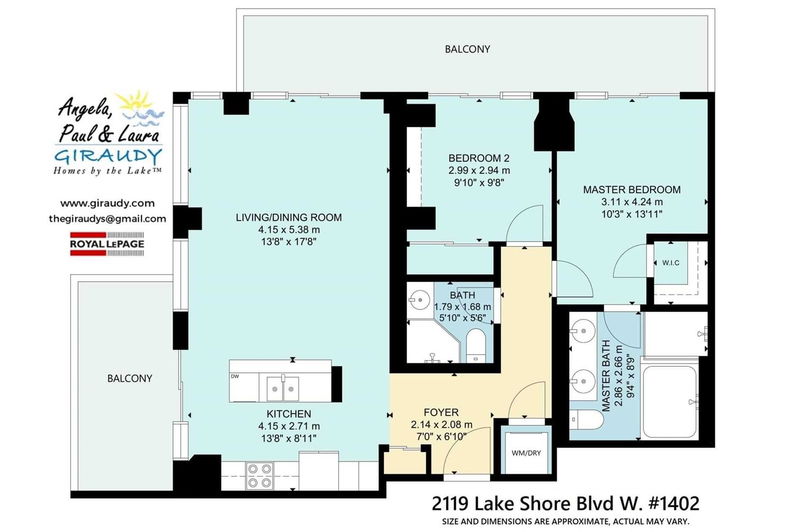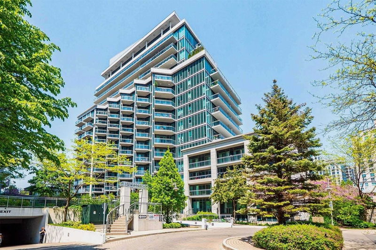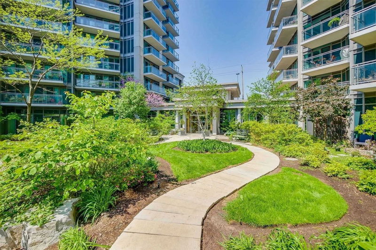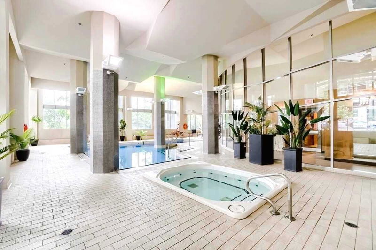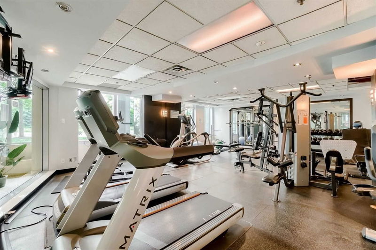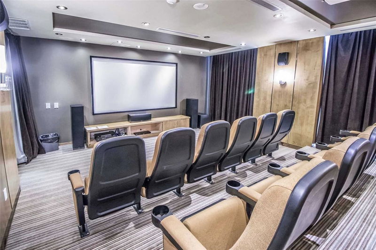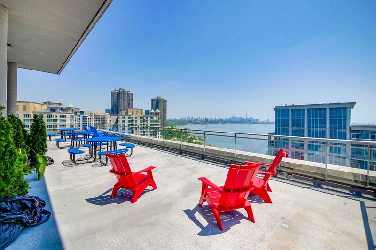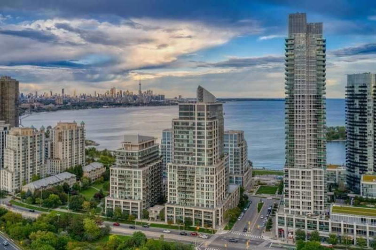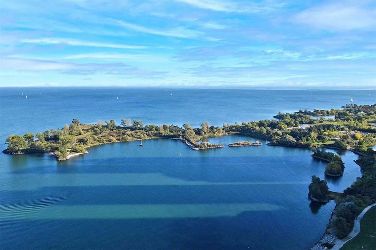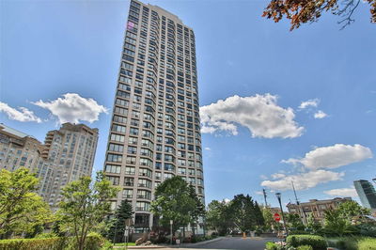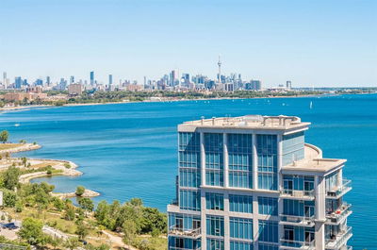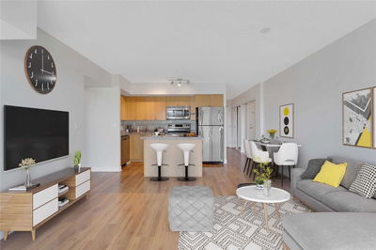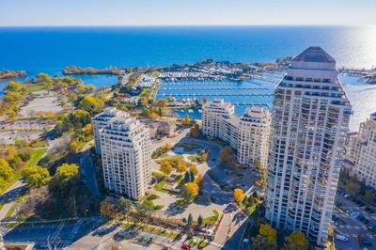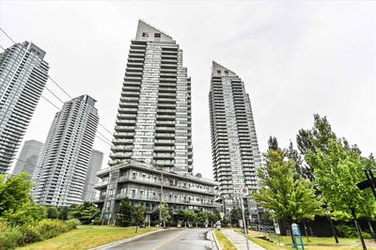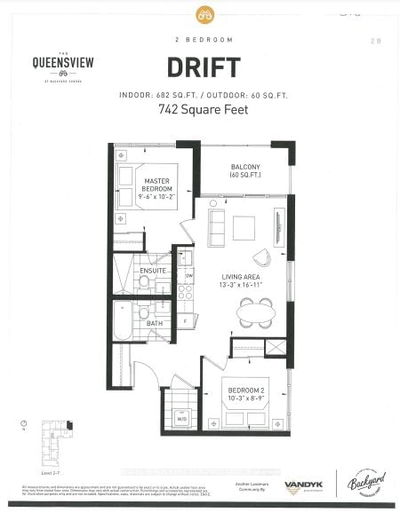Big, Bright & Sunny! Perfect For Entertaining Family & Friends While Watching The Waves Dance Across The Lake Against Toronto's Glittering Skyline! Warmly-Inviting & Tastefully-Updated 2 Bed & 2 Bathroom Corner Unit Offering 972 Sqft Of Luxurious Living Space + An Additional 270 Sqft Of Outdoor Space W Breathtaking Views Of The Park, Lake & City! Open Concept Living Features Lofty 9-Foot Ceilings, Enormous Floor-To-Ceiling Windows, Smooth Ceilings & Crown Moulding! Updated Gourmet Kitchen W Large Peninsula, Granite Counters & New Appliances! King-Sized Primary Bedroom W Walk-In Closet & Newly Renovated 5-Pc Ensuite - Including Massive Shower & Soaker Tub For 2! Sizable 2nd Bedroom Enjoys Built-In Murphy Bed & Double Closet. Handy 3-Pc & Ensuite Laundry W Electrolux Washer/Dryer ('22). Spectacular Sunrises & Sunsets From East & West Facing Balconies...Yes, 2 Balconies W 4 Walk-Outs! Owned Storage Locker & Underground Parking. Heat, Ac, Hydro, Amenities & More Included In Maintenance Fee
详情
- 上市时间: Monday, September 12, 2022
- 3D看房: View Virtual Tour for 1402-2119 Lake Shore Boulevard W
- 城市: Toronto
- 社区: Mimico
- 详细地址: 1402-2119 Lake Shore Boulevard W, Toronto, M8V4E8, Ontario, Canada
- 客厅: East View, Overlook Water, W/O To Balcony
- 厨房: Updated, Stainless Steel Appl, W/O To Balcony
- 挂盘公司: Royal Lepage Real Estate Services Ltd., Brokerage - Disclaimer: The information contained in this listing has not been verified by Royal Lepage Real Estate Services Ltd., Brokerage and should be verified by the buyer.

