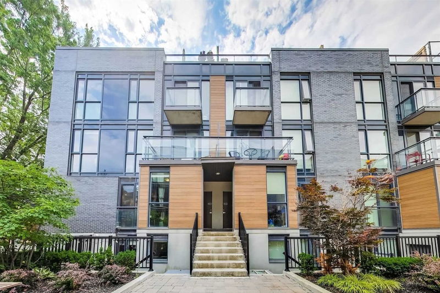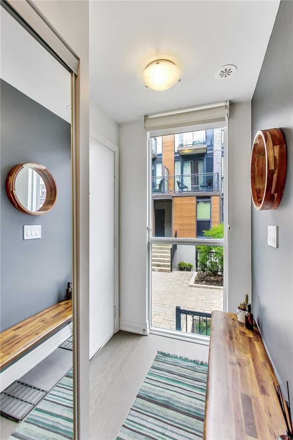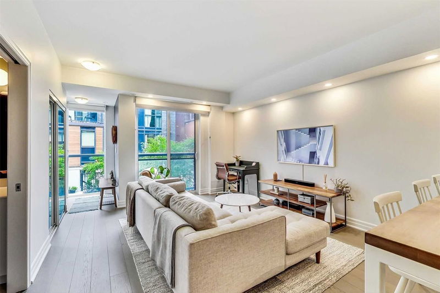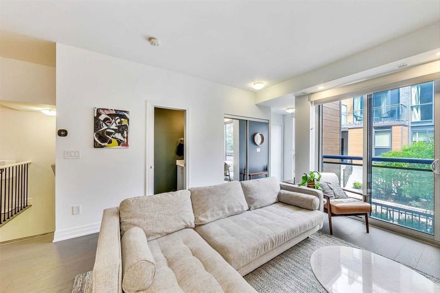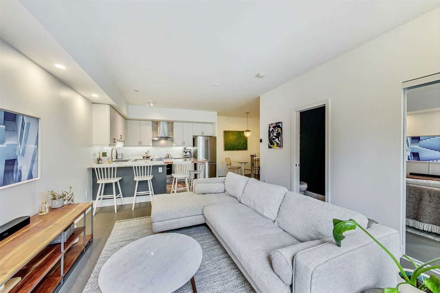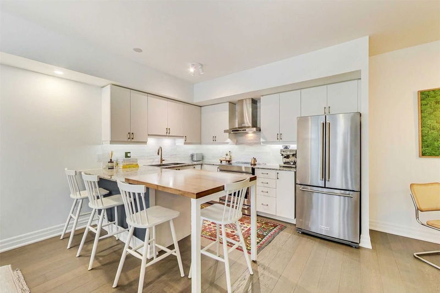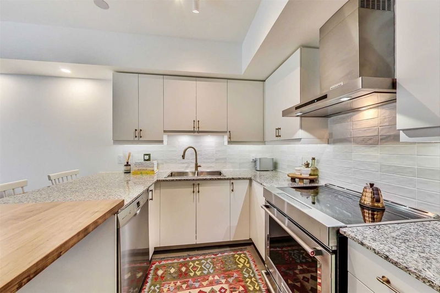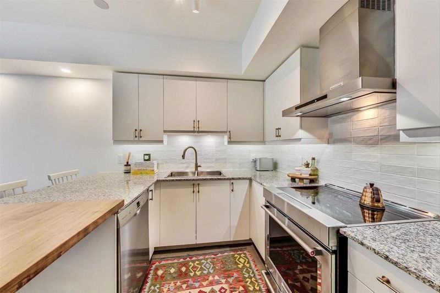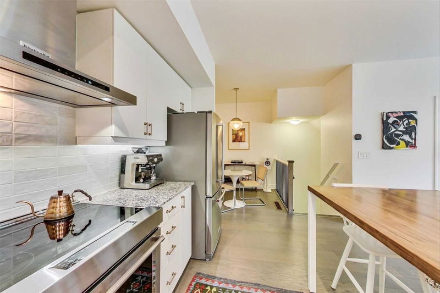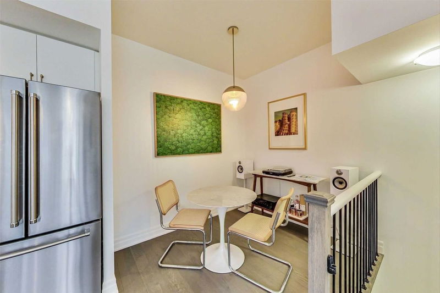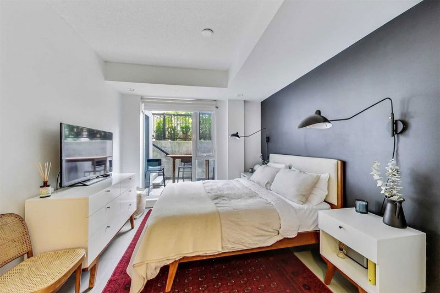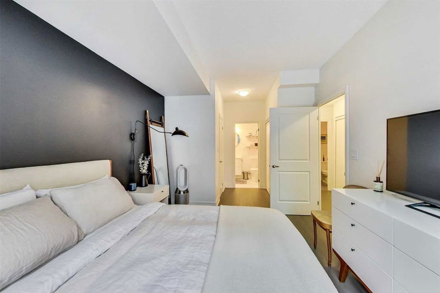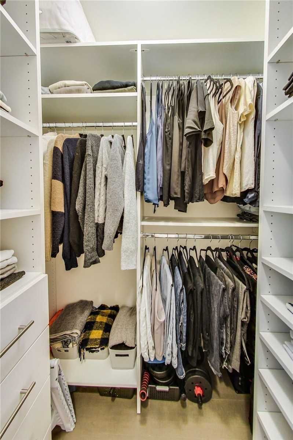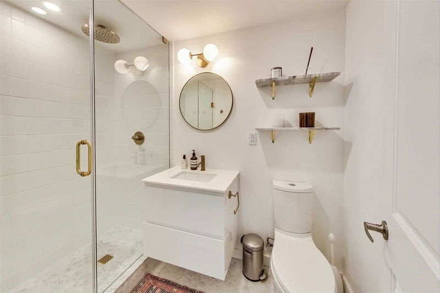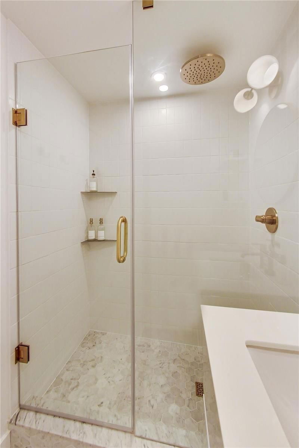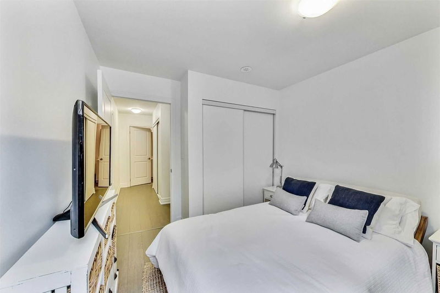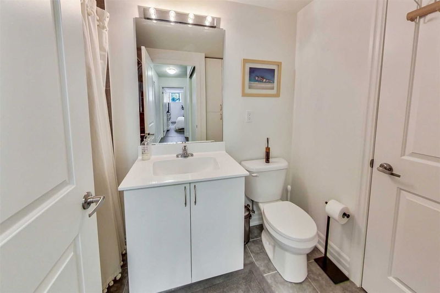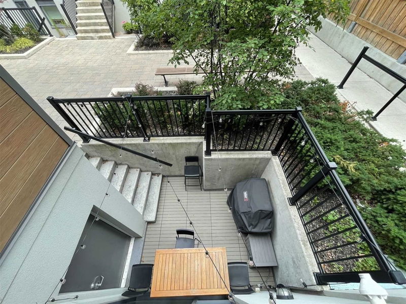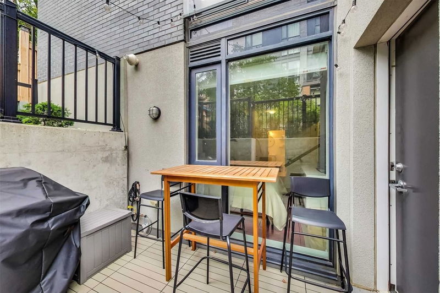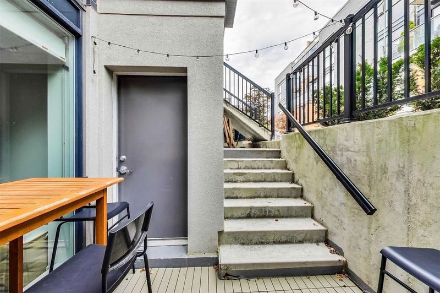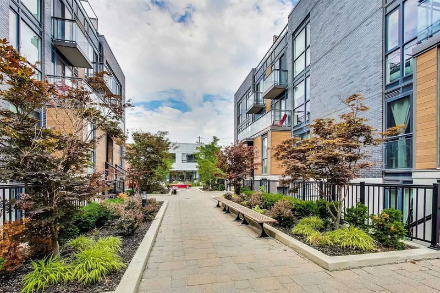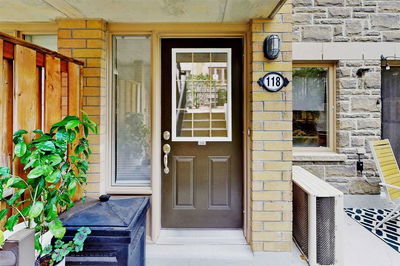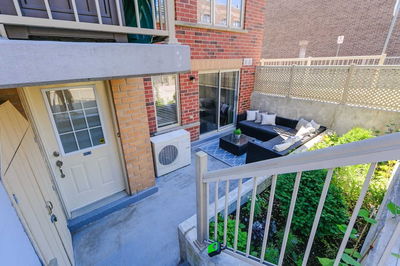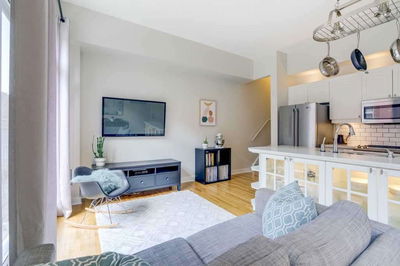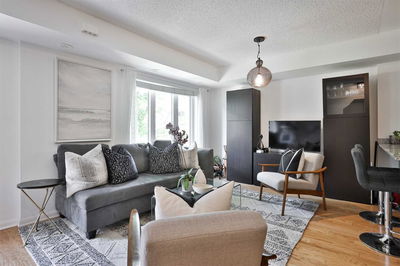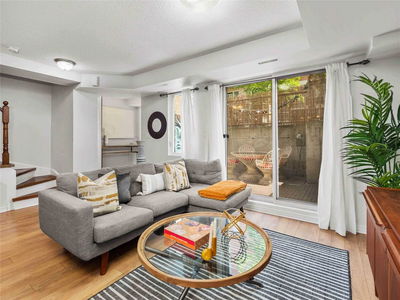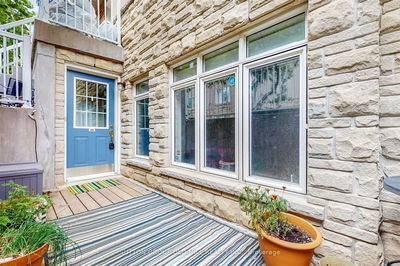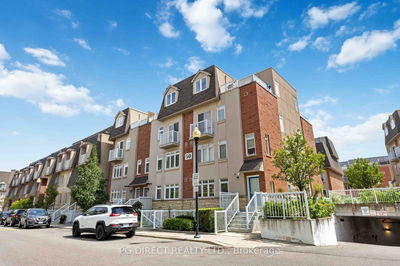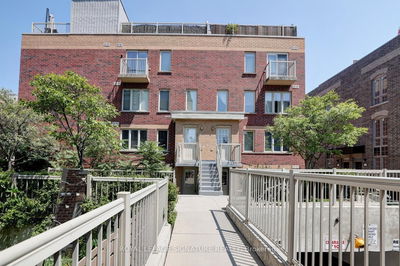Welcome To Wallace Walk, A Vibrant Family Community In The Flourishing Junction Triangle. This Stylish 2+1 Townhome Offers A Fully Upgraded Kitchen, An Open Concept Living Space With 10 Ft Ceilings, Floor To Ceiling Windows And Hunter Douglas Blinds On Main Level With A Conveniently Located Powder Room. Stunning Primary Bedroom W/ Walk-In Closets & Recently Renovated Ensuite & Bright Floor To Ceiling Windows Looking Out To Patio Space. 2nd Bedroom Includes Walk-Out To Private Patio Which Has Gas Hook Up For Barbeque. Parking Included!
详情
- 上市时间: Monday, September 12, 2022
- 3D看房: View Virtual Tour for 402-45 Sousa Mendes Street
- 城市: Toronto
- 社区: Dovercourt-Wallace Emerson-Junction
- 详细地址: 402-45 Sousa Mendes Street, Toronto, M6P 0A7, Ontario, Canada
- 客厅: Open Concept, 2 Pc Bath, Hardwood Floor
- 厨房: Renovated, Stainless Steel Appl, Eat-In Kitchen
- 挂盘公司: Royal Lepage Signature Realty, Brokerage - Disclaimer: The information contained in this listing has not been verified by Royal Lepage Signature Realty, Brokerage and should be verified by the buyer.

