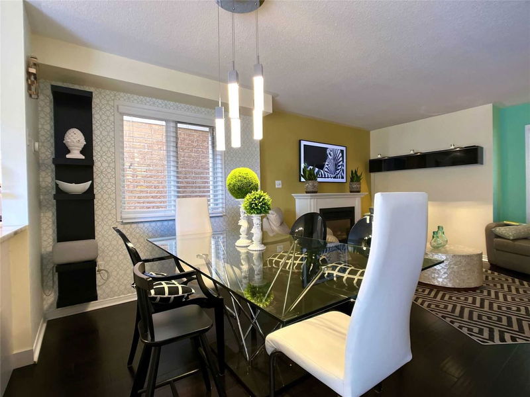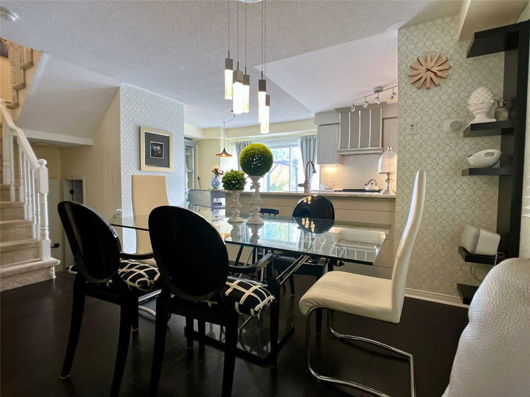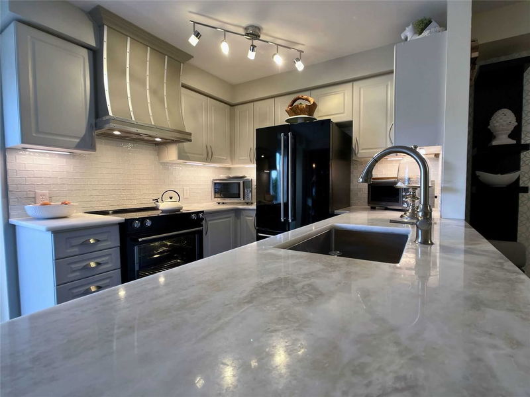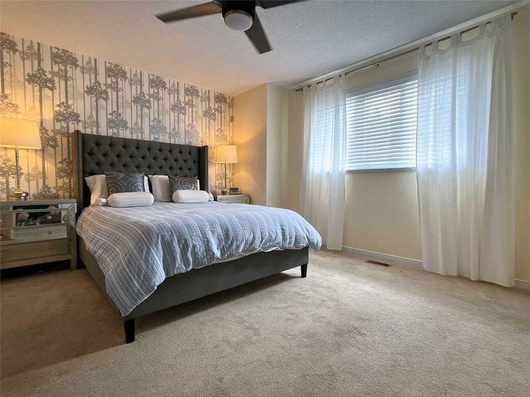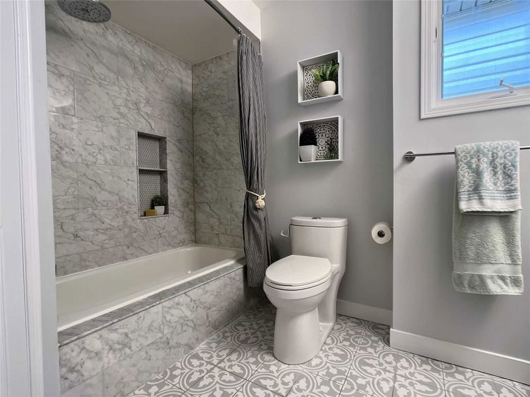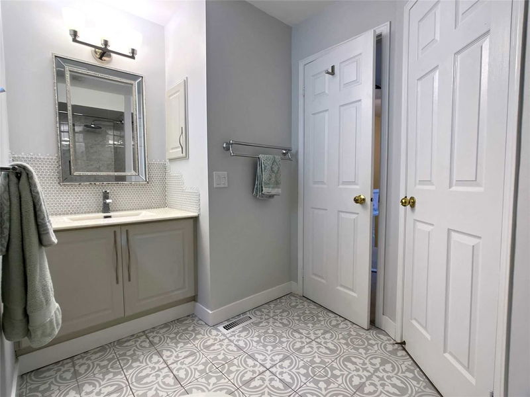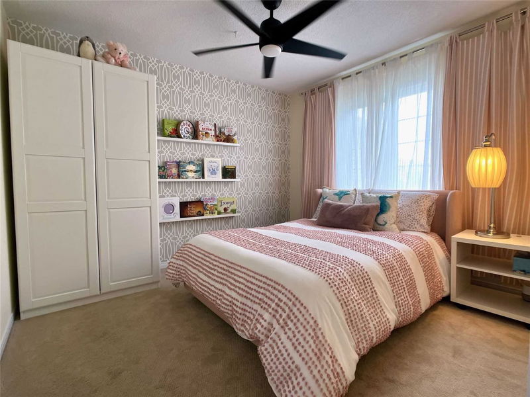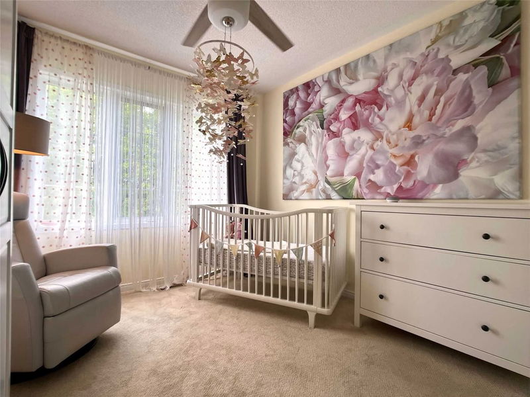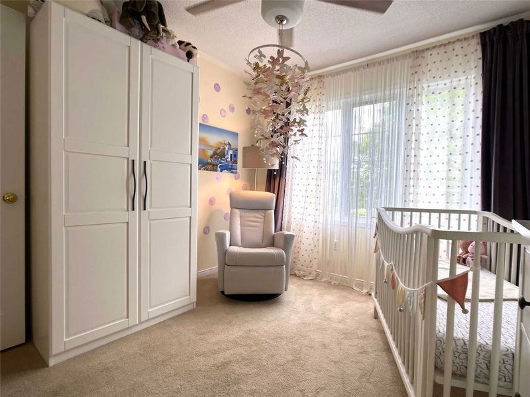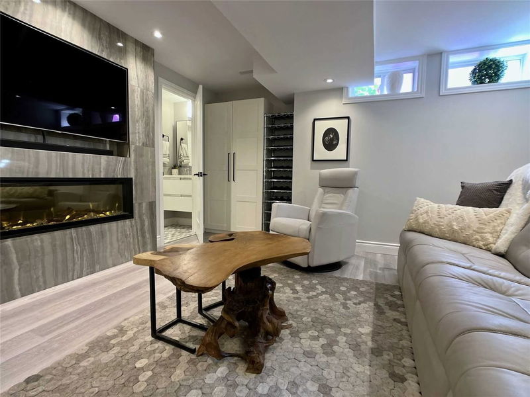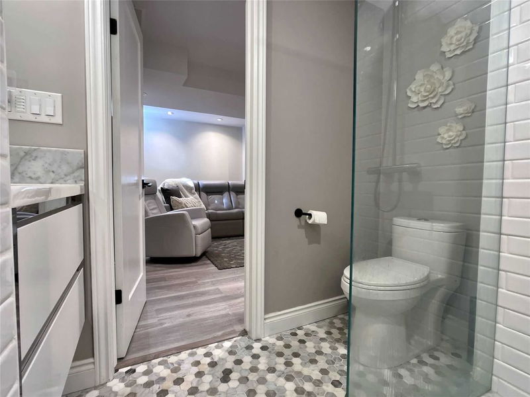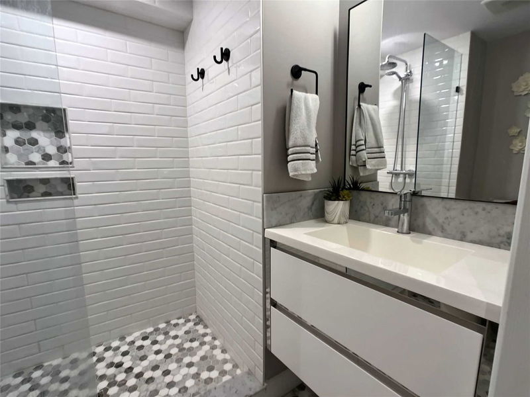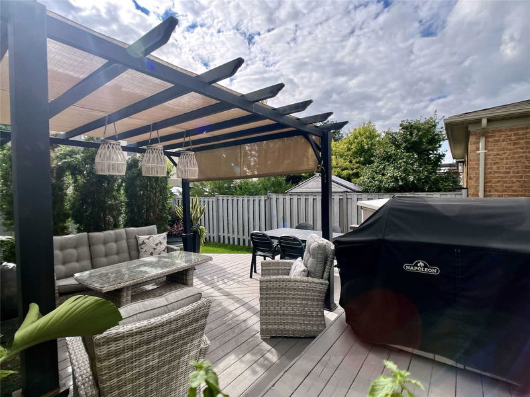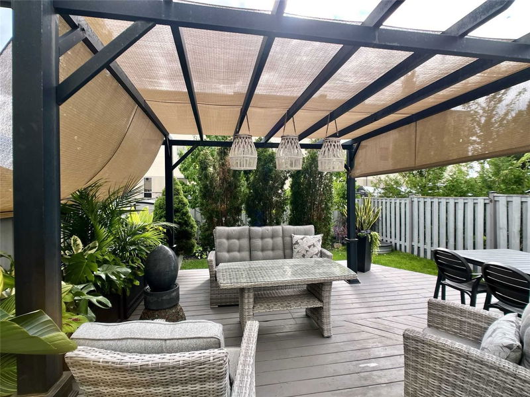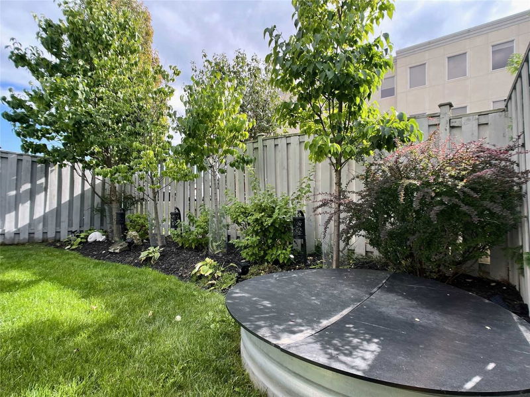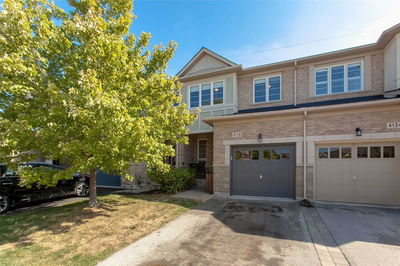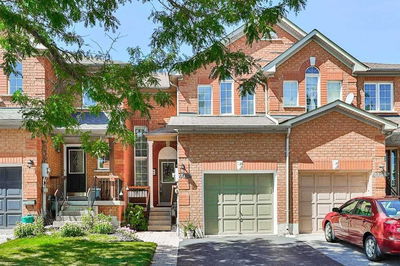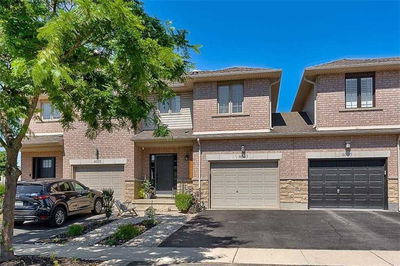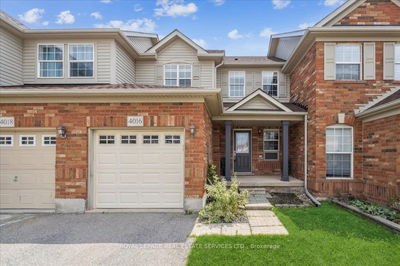Turn-Key Spacious 3 Bdrm Freehold Townhome (No Condo Fees) Located In The Family-Friendly Neighbourhood, Millcroft. Manicured Gardens W/ Great Curb Appeal. Beautifully Renovated & Styled From Top To Bottom. O/C Main Floor W/ Dark Laminate Wood Flooring T/O. Modern Living/Dining Rm W/ Gas F/P. E/I Kitchen Has Quartzite Countertops, Glass Backsplash & High-End Black Appliances. W/O From The Kitchen To The Fully-Fenced & Low-Maintenance Backyard Featuring A 2-Tiered Deck, A Lovely Pergola, Gardens, Trees, Bbq, A Shed & Lawn Space For Family Gatherings. Newly Refinished Elegant Powder Rm Steps From Living Rm. Primary Bdrm Has W/I Closet & Ensuite Privilege To 4Pce Bath. Bsmt Cozy Rec Rm W/ A B/I Stone Surround Wall Unit W/An Electric F/P & A Spot For A Flat-Screen Tv. Pot Lights W/ Dimmers & Light Grey Vinyl Plank Flooring. Den Perfect For Overnight Guests W/ Pax Wardrobe & Access To A Beautiful, Modern 3Pce Bath Featuring Large W/I Shower W/ Rainfall Showerhead. Spacious Fin Laundry Rm.
详情
- 上市时间: Thursday, September 08, 2022
- 3D看房: View Virtual Tour for 2960 Jackson Drive
- 城市: Burlington
- 社区: Rose
- 详细地址: 2960 Jackson Drive, Burlington, L7M4K6, Ontario, Canada
- 客厅: Laminate, Open Concept
- 厨房: Laminate, Stainless Steel Appl
- 挂盘公司: Your Home Sold Guaranteed Realty Services Inc., Brokerage - Disclaimer: The information contained in this listing has not been verified by Your Home Sold Guaranteed Realty Services Inc., Brokerage and should be verified by the buyer.







