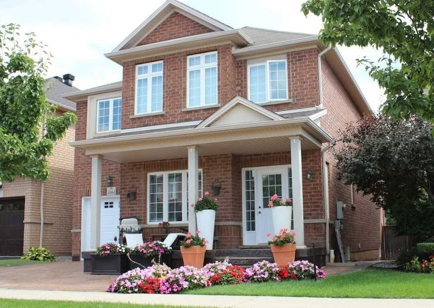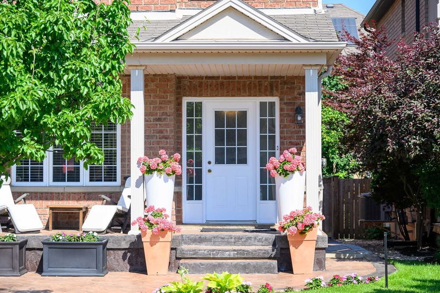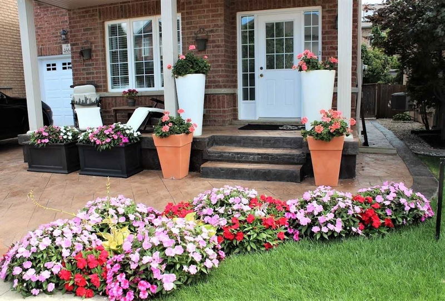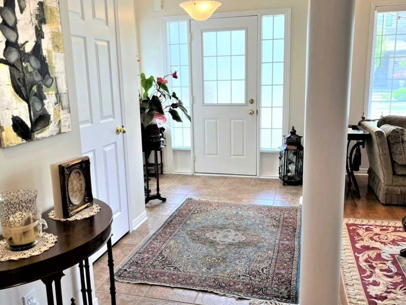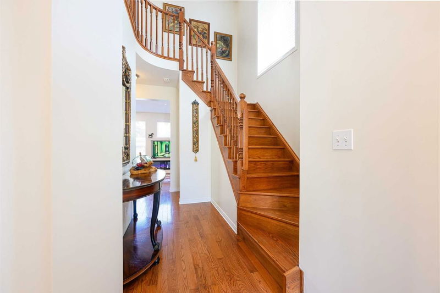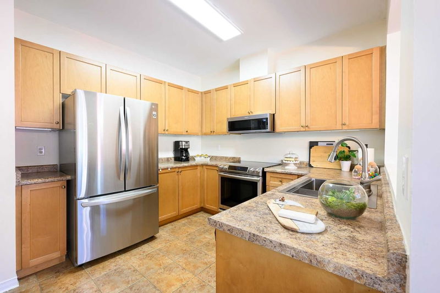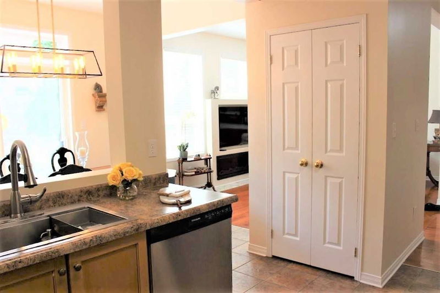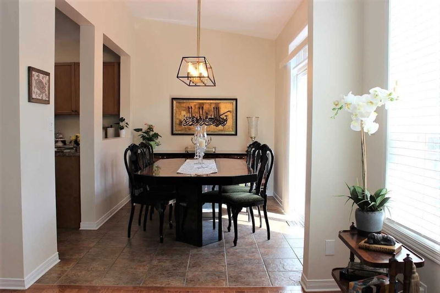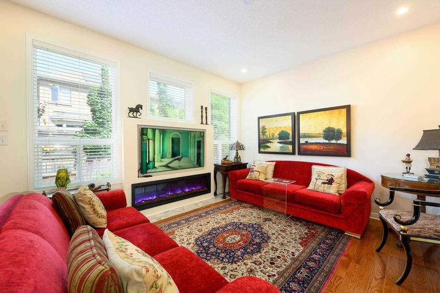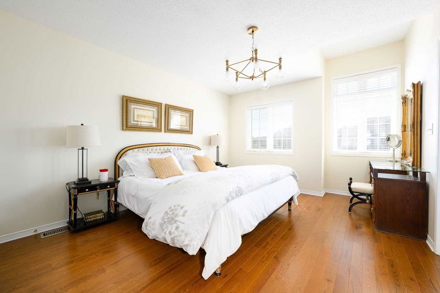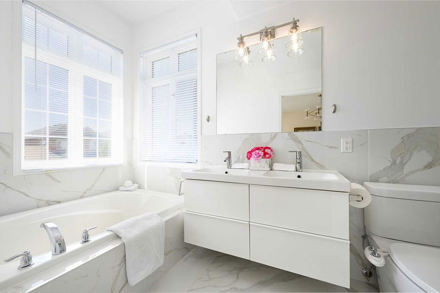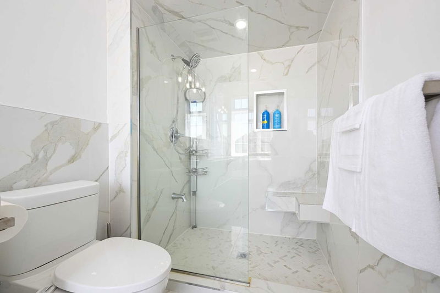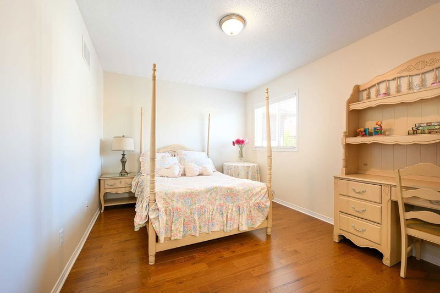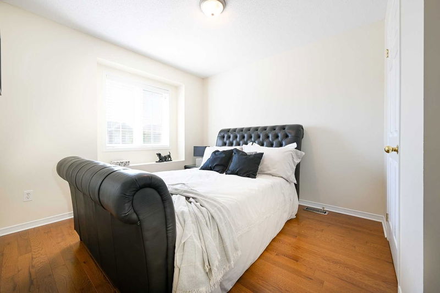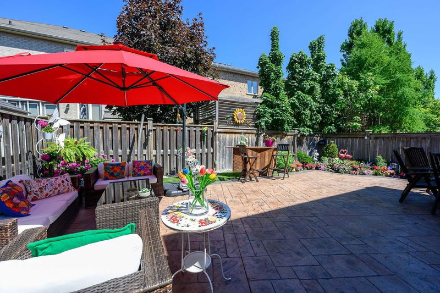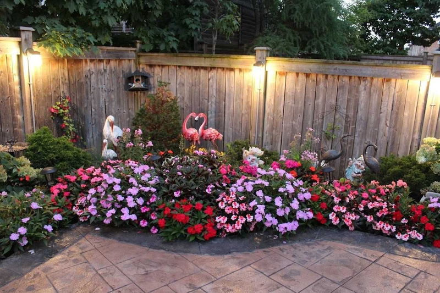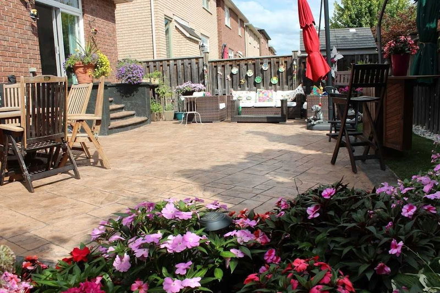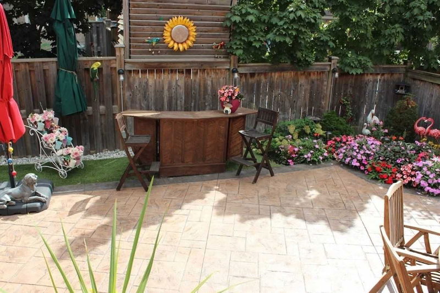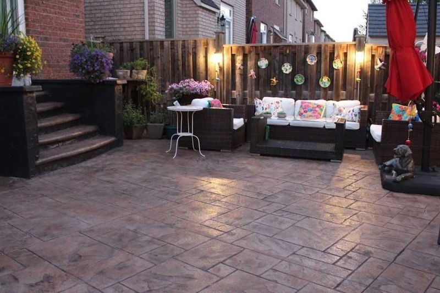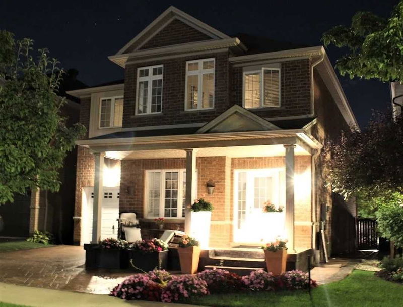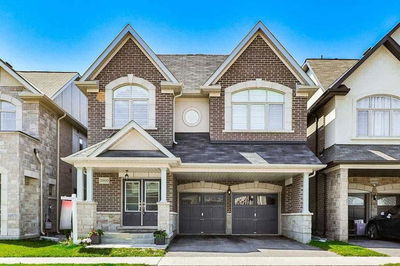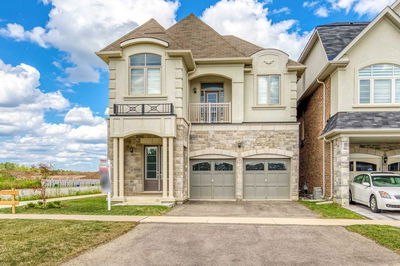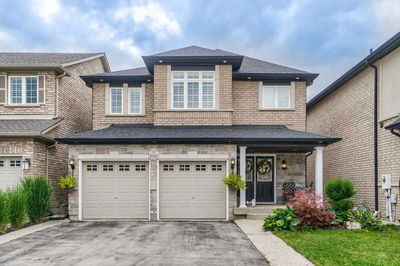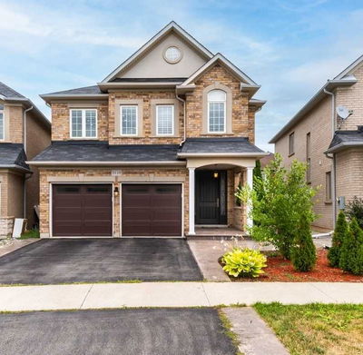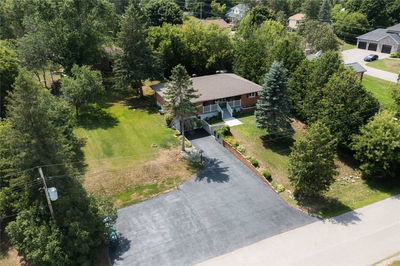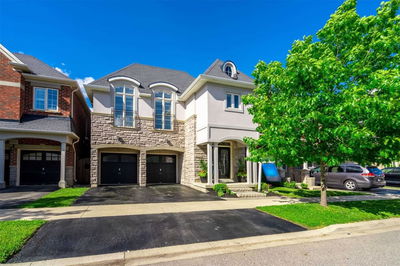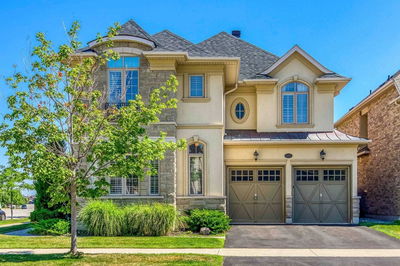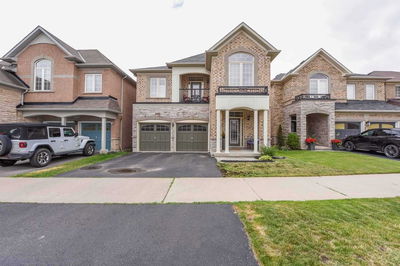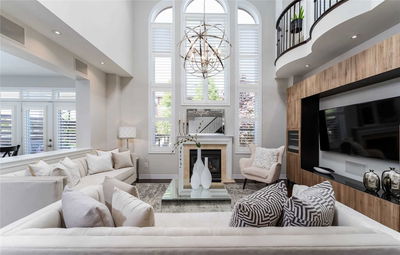A 4 Bedroom Home With A Very Good Floorplan (3,300 Sq/Ft Of Living Space) In Highly Desired Alton Village. The Main Floor Features Hardwood Floors, Spacious Living And Dining Room, Kitchen With Ss Appliances And Pantry, Bright Breakfast Room, Open Concept Family Room With Electric Fireplace, Laundry/Mudroom With Garage Access And Main Floor Laundry. The Backyard Is Low Maintenance, Entertainment Ready, Fenced In With Area Lighting, Patterned Concrete Patio And Walkway To The Front. The Second Floor Has 4 Good Sized Bedrooms And 2 - 5 Piece Bathrooms. The Basement Is Spacious (1,095 Sq.Ft.), With A Roughed In Piping For A Bathroom.
详情
- 上市时间: Thursday, September 08, 2022
- 城市: Burlington
- 社区: Alton
- 交叉路口: Dundas And Appleby
- 厨房: Tile Floor, Open Concept, Pantry
- 客厅: Hardwood Floor, Combined W/Dining
- 家庭房: Hardwood Floor, W/O To Patio
- 挂盘公司: Re/Max Aboutowne Realty Corp., Brokerage - Disclaimer: The information contained in this listing has not been verified by Re/Max Aboutowne Realty Corp., Brokerage and should be verified by the buyer.

