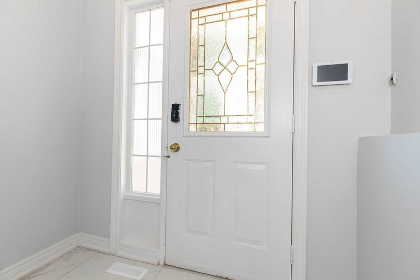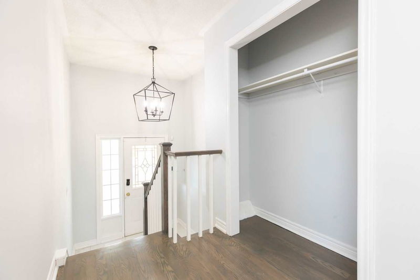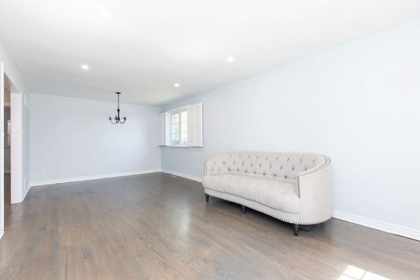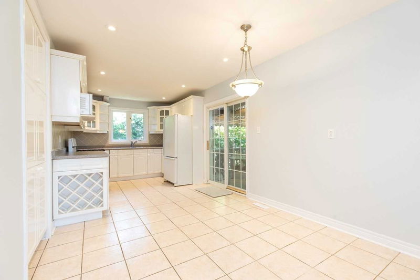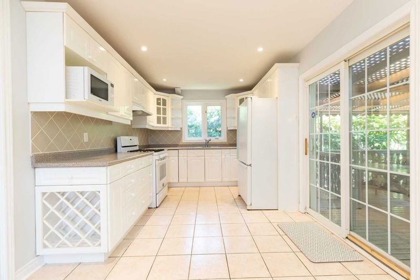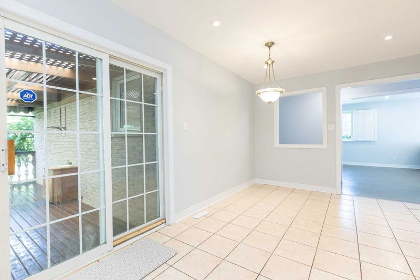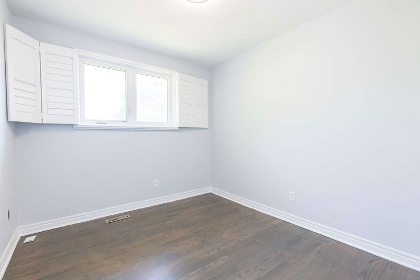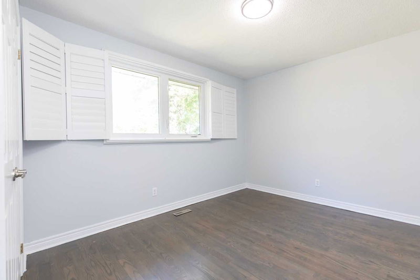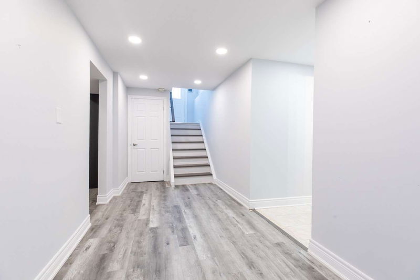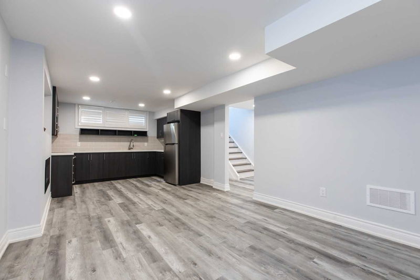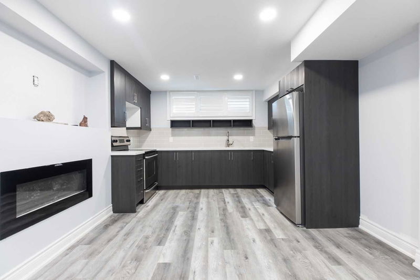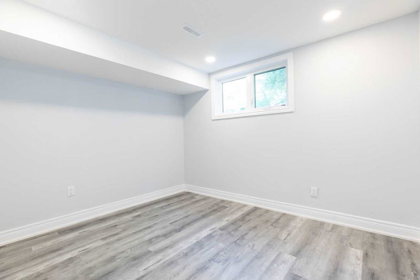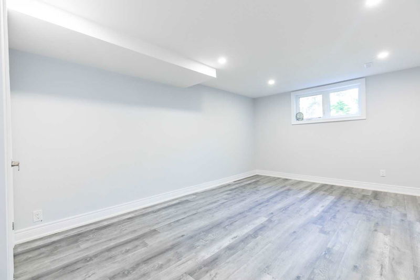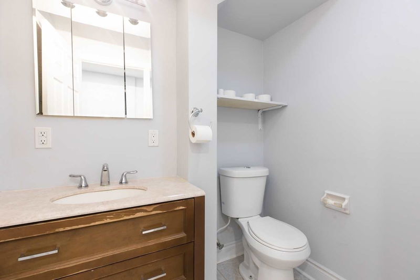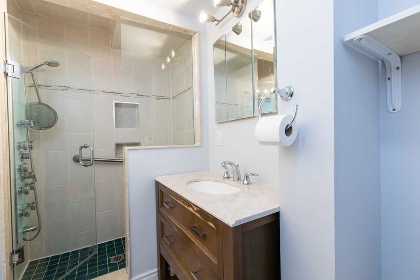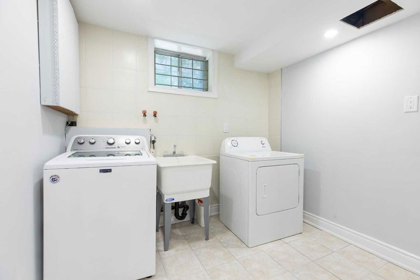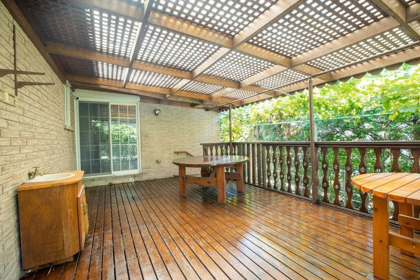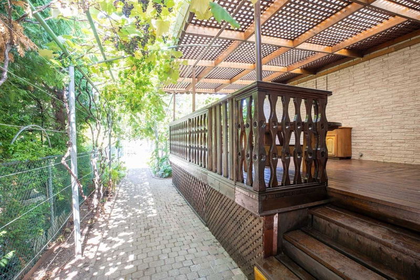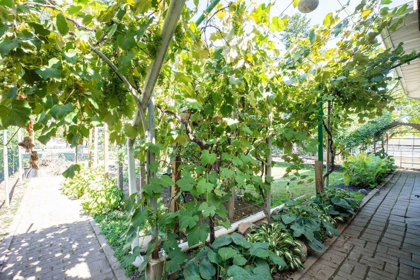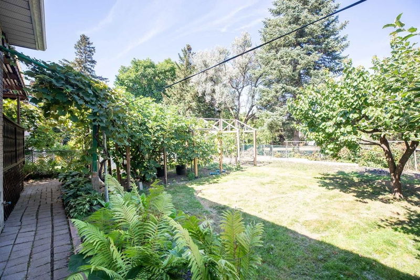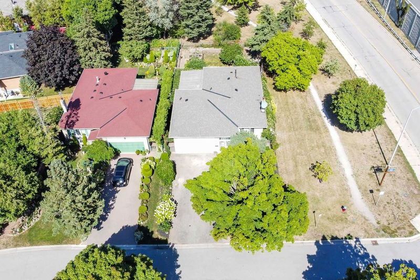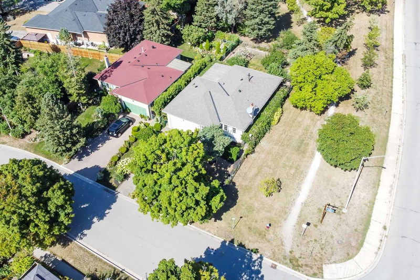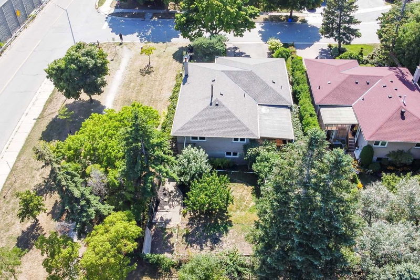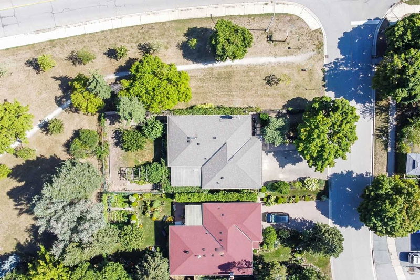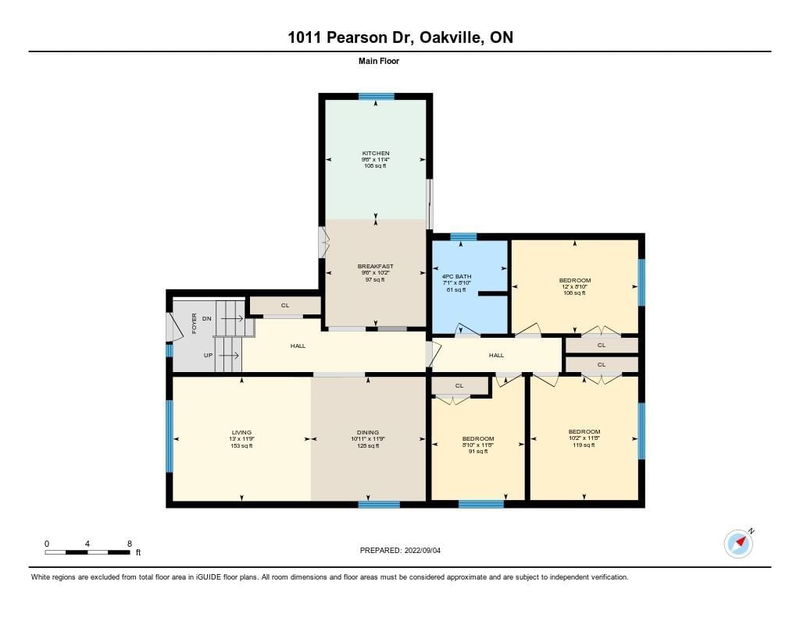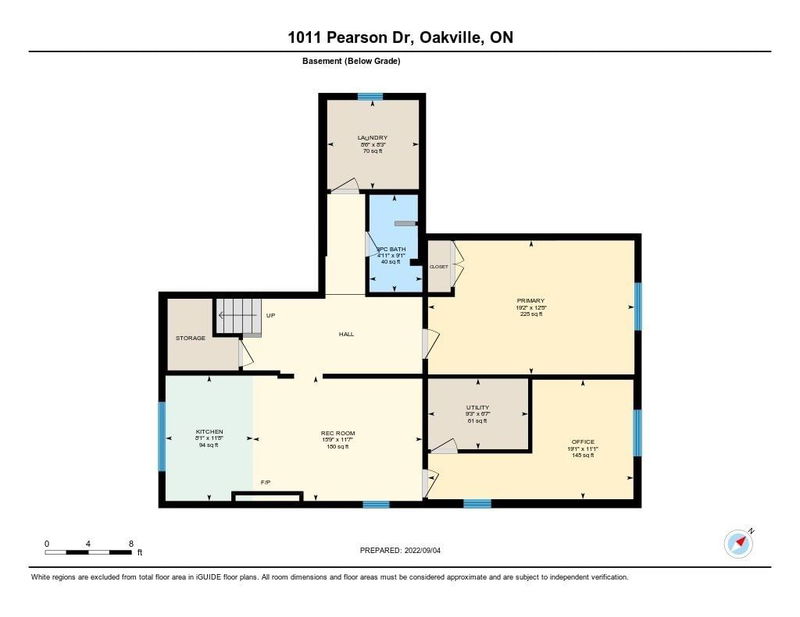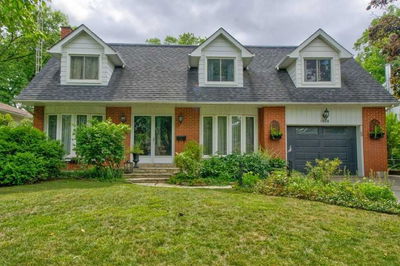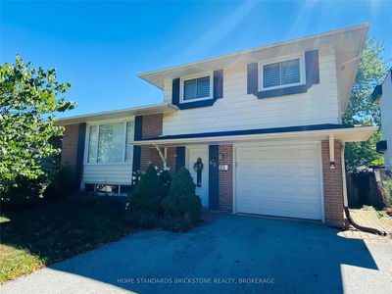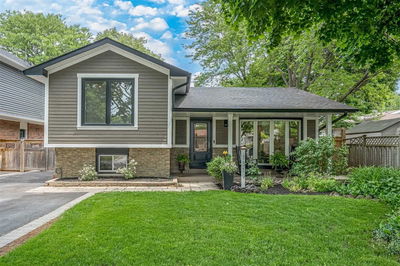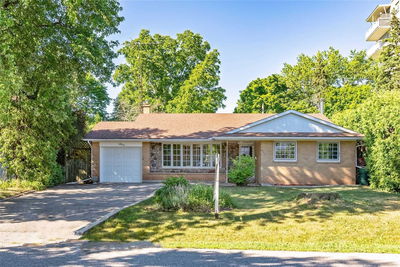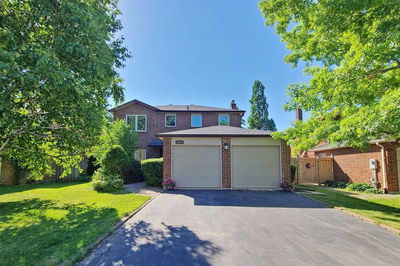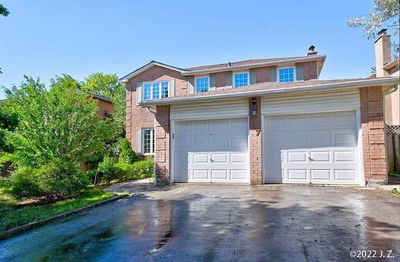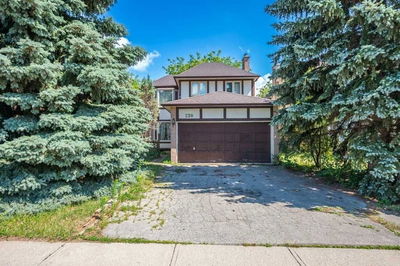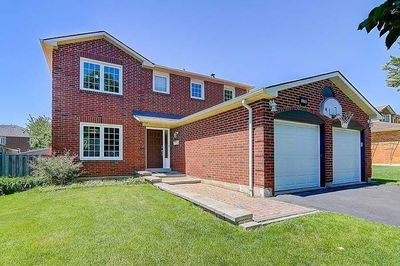Bright & Spacious Family Home On Large Corner Lot In Sought After College Park Community Awaits You. Main Floor Features Eat-In Kitchen With W/O To Large Deck And Spacious Living/Dining Room Combo With Plenty Of Natural Light. Elegant Hardwood Floors & Potlights Throughout Will Lead You To 3 Well Appointed Bedrooms And A Bathroom. Newly Finished Basement Consist Of Laminate Flooring, Electric Fireplace, Full Kitchen, 1 Bedroom And Office With Great Potential To Make A Second Unit. Explore The Oversize Lot With Lots Of Privacy Surrounded By Grape Vines, Fruit Trees And Plenty Of Room To Let Your Imagination Run Wild. Close To Oakville Place, Sheridan College, Schools, Parks, Library & Hwy 403.
详情
- 上市时间: Wednesday, September 07, 2022
- 3D看房: View Virtual Tour for 1011 Pearson Drive
- 城市: Oakville
- 社区: College Park
- 交叉路口: North Service Rd E Pearson Dr
- 详细地址: 1011 Pearson Drive, Oakville, L6H2Y9, Ontario, Canada
- 厨房: W/O To Deck, Pot Lights, Pantry
- 客厅: Hardwood Floor, Pot Lights, California Shutters
- 厨房: Stone Counter, Backsplash, Laminate
- 挂盘公司: Sam Mcdadi Real Estate Inc., Brokerage - Disclaimer: The information contained in this listing has not been verified by Sam Mcdadi Real Estate Inc., Brokerage and should be verified by the buyer.



