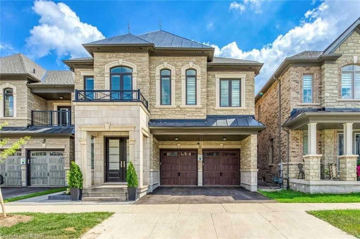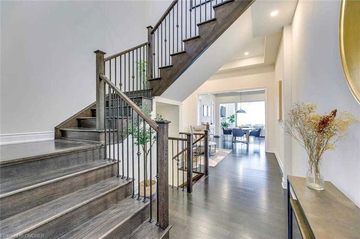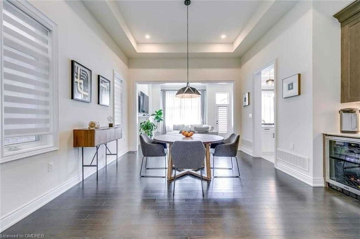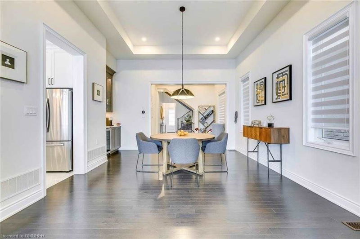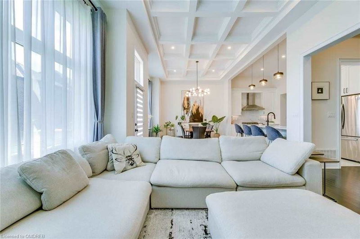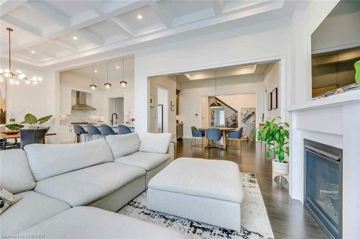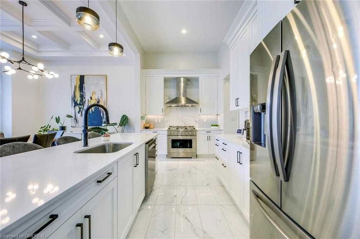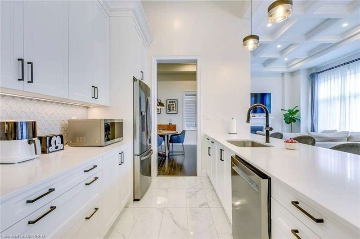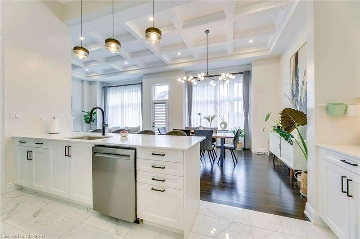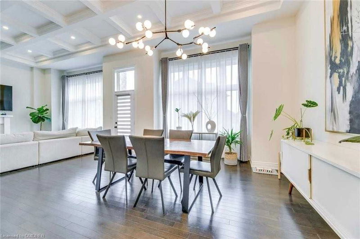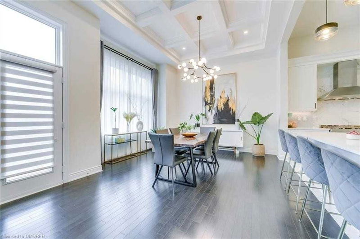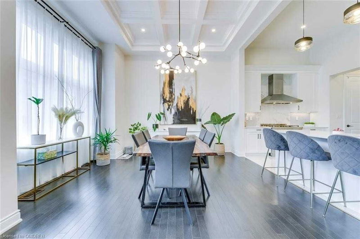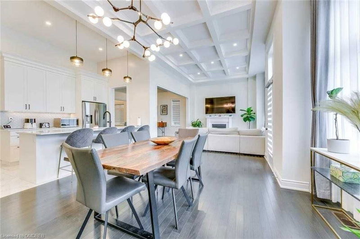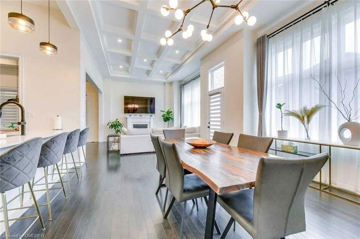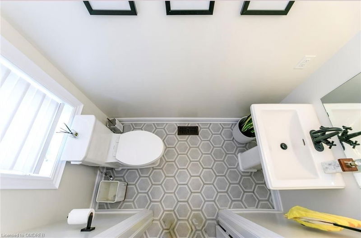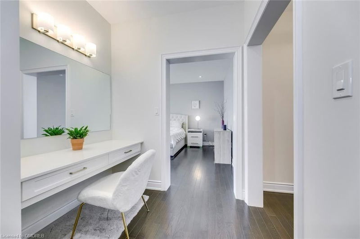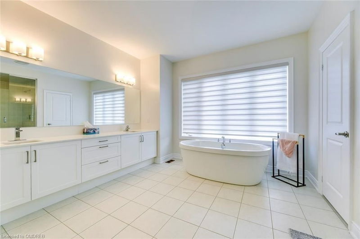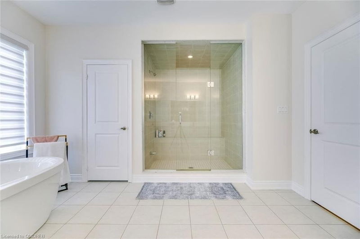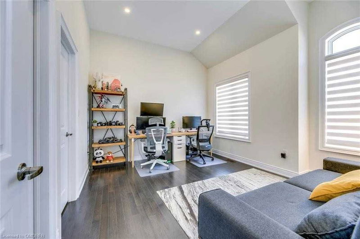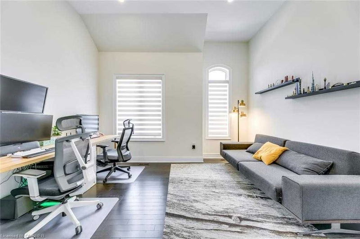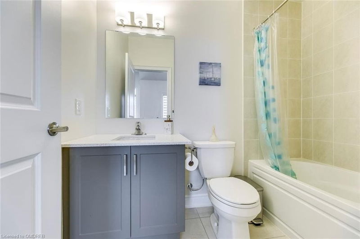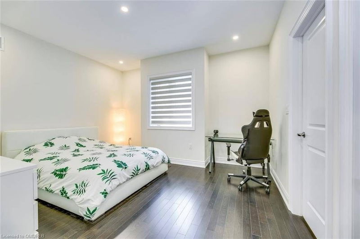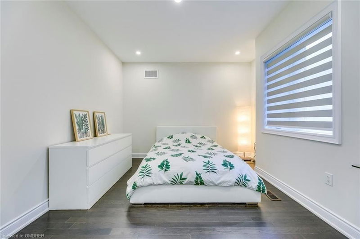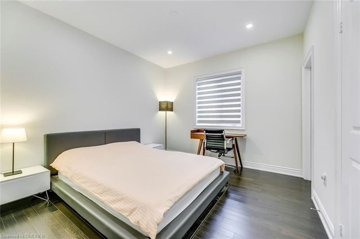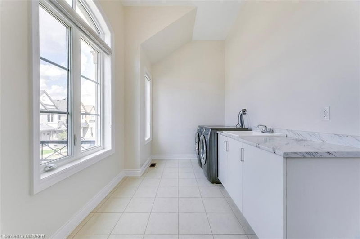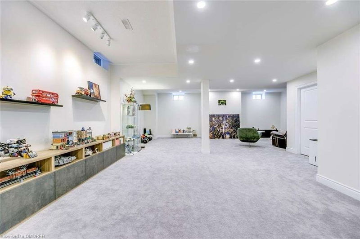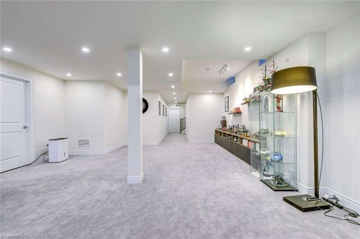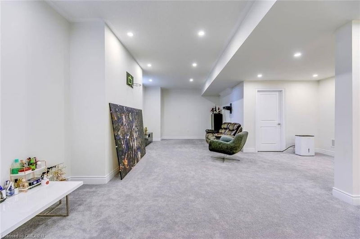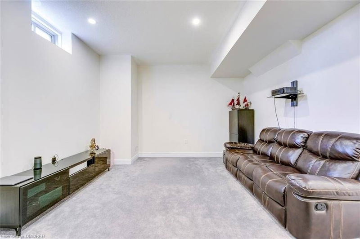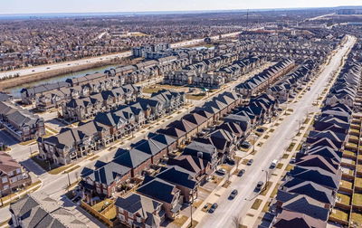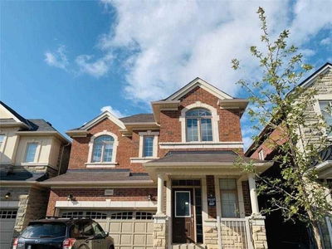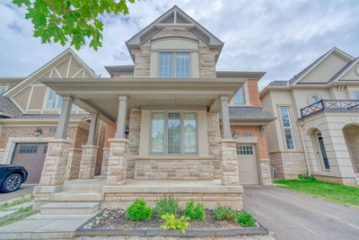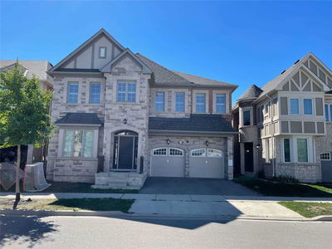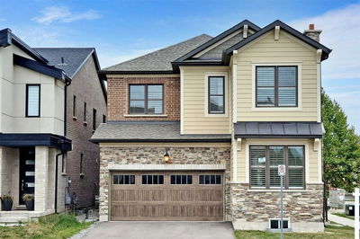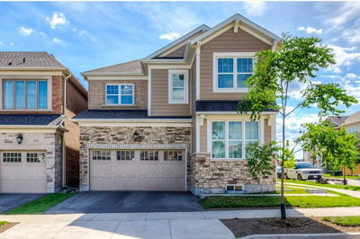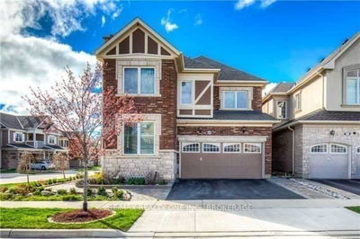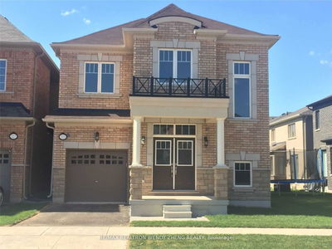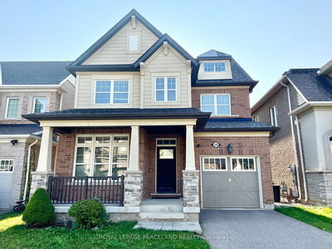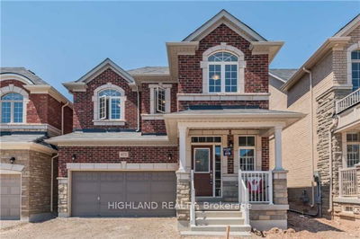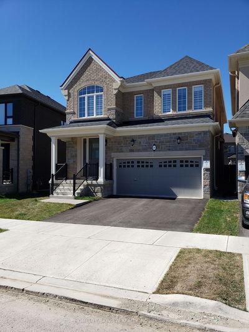Can Be Available Fully Furnished! Located In Prestigious North Oakville. This Modern & Luxurious Home Features Exquisitely Custom Design Touches Throughout. Featuring Rare 6 Baths, Astonishing 12Ft Ceilings On Main Level, 11 & 9Ft Ceilings On The 2nd Level & 9Ft Finished Bsmnt Ceilings. The Large Gourmet Kitchen W/ Gorgeous White Cabinetry W/ Black Handles. Clean Lines Designer Kitchen Has An Oversized 9.5 Ft Island That Seats 5 Comfortably W/ Quartz Counters. Top Of The Line Appliances Incl 36" Kitchenaid Commercial Style Gas Range, Fridge, Microwave, Dr Wine Fridge & Dw. Abundance Of Pullout Drawers W/ Ample Storage Incl A Walk In Pantry! Enjoy Gatherings In The Generously Sized Open Concept Main Floor Fr & Breakfast Area. Elegant Dr/Lr Combination, 8Ft Main Floor Doors. Impressive Master Bdrm Has A Make Up Area & 2 Separate Walk In Closets, Luxurious Massive Ensuite With Impressive 6 Ft Deep Shower & Elegant Stand Alone Tub! 4 Generous Size Br's Each With Their Own Ensuite Baths!
详情
- 上市时间: Tuesday, September 06, 2022
- 3D看房: View Virtual Tour for 72 Bowbeer Road
- 城市: Oakville
- 社区: Rural Oakville
- 交叉路口: Post Rd/Bowbeer Rd
- 详细地址: 72 Bowbeer Road, Oakville, L6 0Y5, Ontario, Canada
- 客厅: Main
- 厨房: Main
- 家庭房: Main
- 挂盘公司: Re/Max Aboutowne Realty Corp., Brokerage - Disclaimer: The information contained in this listing has not been verified by Re/Max Aboutowne Realty Corp., Brokerage and should be verified by the buyer.

