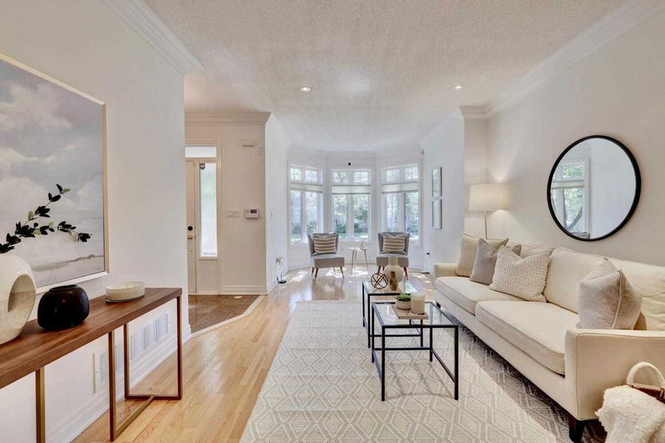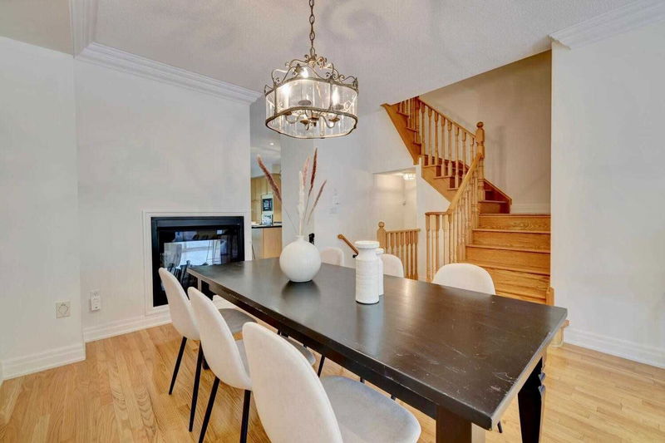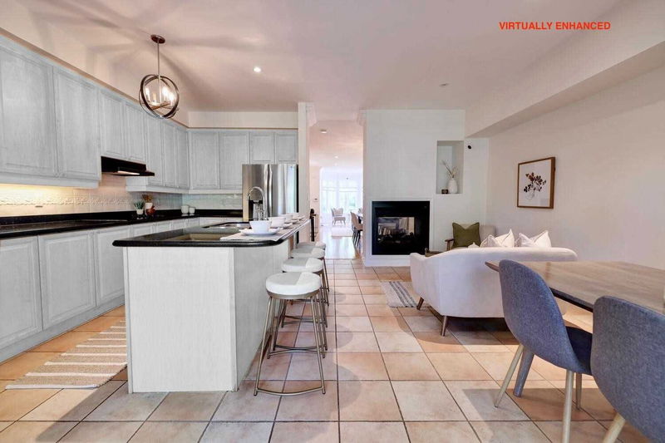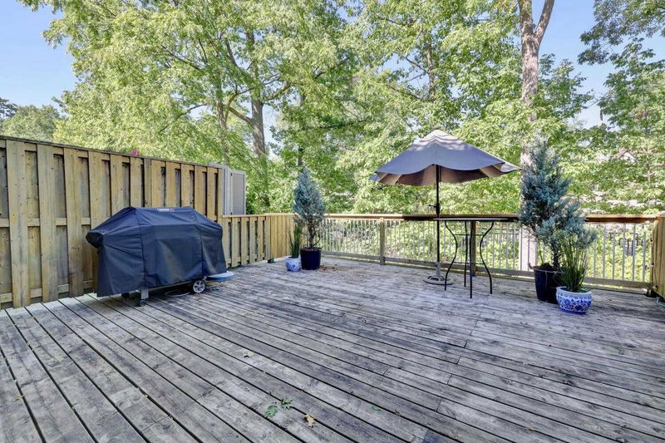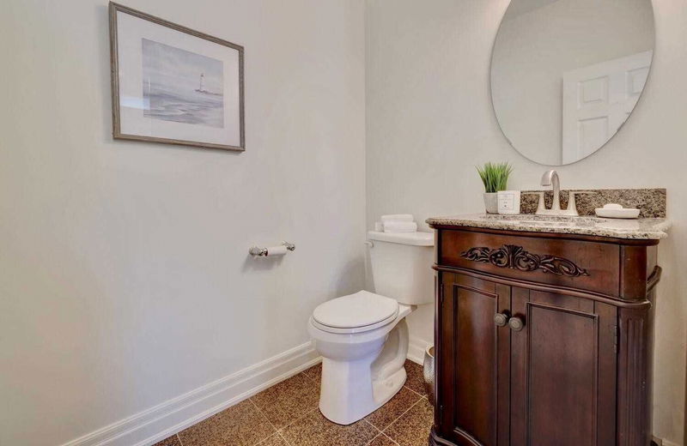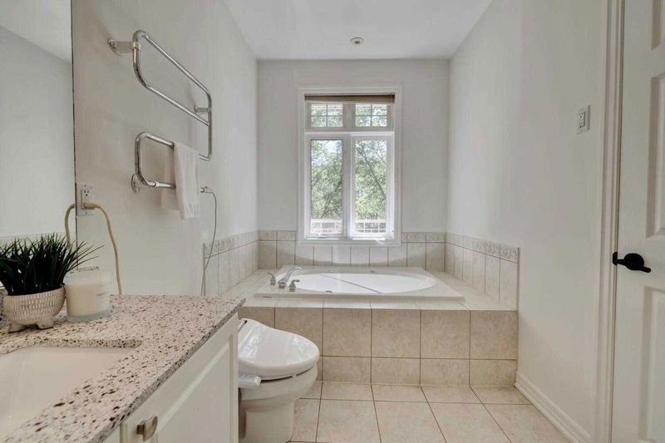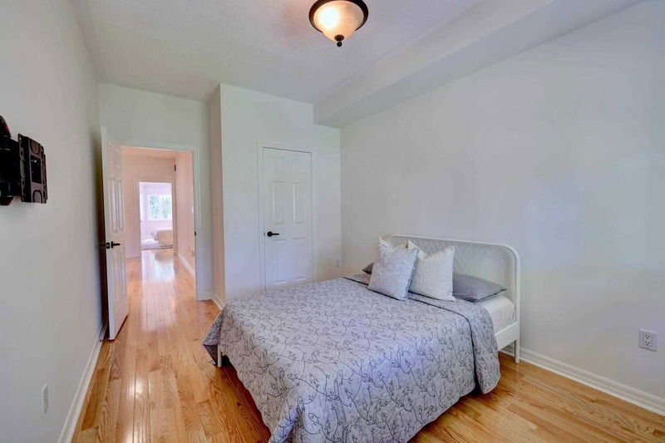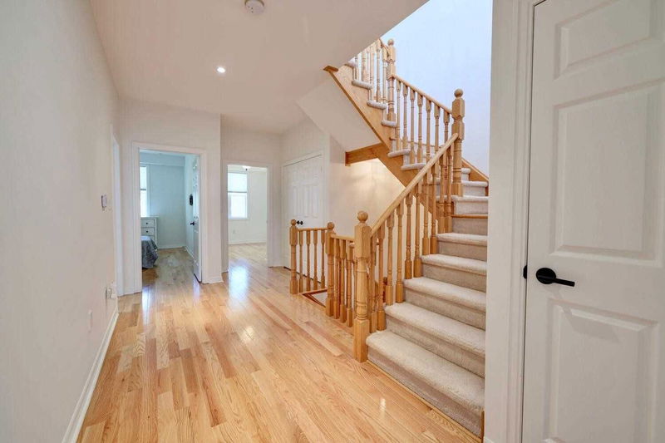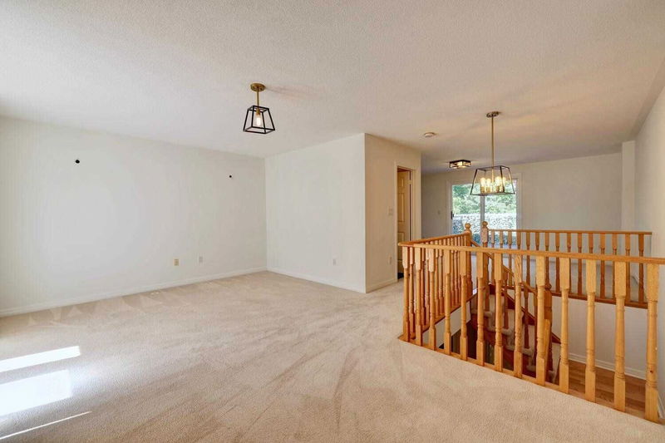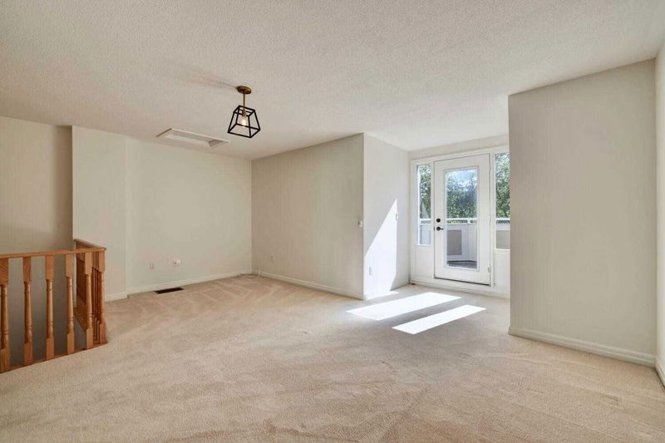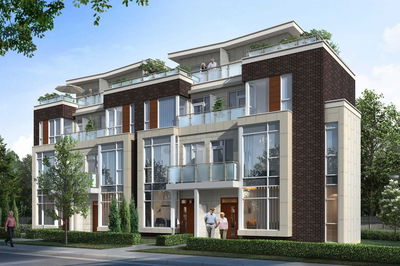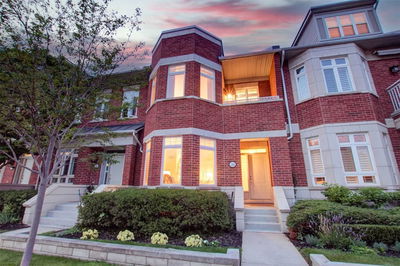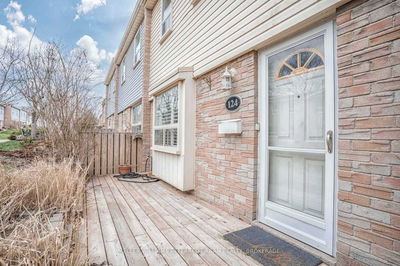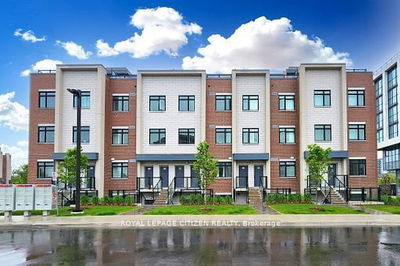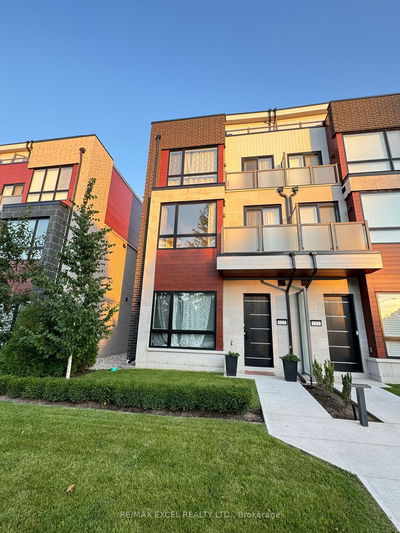Enjoy Lakeside Living In This Port Credit Community - 3-Story Townhome On Premium Woodlot, Steps To Lake, Marina, Shops, Restaurants, Patios, Entertainment, Library, Go-Train & More - All A Walk Away! But, Bring Your Cars As There's Space For Two In Garage And One Outside! Ample Room For Family/Friends W 3 Bedrooms On 2nd W Hardwood Floors Plus Loft For Additional 2 Bedroom(S), Bath Or Office/Sitting Space! Ensuite Has Oval Tub & Sep Shower. The Main Level Has Granite Foyer & Upgraded Powder Rm, Huge Open Living/Dining Room W Crown Mouldings, Transom Windows, Hardwood Floors, Separated By A Two-Sided Fireplace Into The Huge Centre Island Kitchen/Family Room Area! Enjoy The Breakfast Bar & Lounging On The Private Deck! Downstairs Large Finished Rec Room For Casual Entertaining Or Watching A Sporting Event!
详情
- 上市时间: Thursday, September 01, 2022
- 3D看房: View Virtual Tour for 129 St Lawrence Drive
- 城市: Mississauga
- 社区: Port Credit
- 交叉路口: Hurontario/Lakeshore
- 详细地址: 129 St Lawrence Drive, Mississauga, L5G4V2, Ontario, Canada
- 客厅: Combined W/Dining, Bay Window, Hardwood Floor
- 厨房: Combined W/Family, W/O To Terrace, Centre Island
- 家庭房: Fireplace, W/O To Terrace, Tile Floor
- 挂盘公司: Royal Lepage Real Estate Services Phinney Real Estate, Brokerage - Disclaimer: The information contained in this listing has not been verified by Royal Lepage Real Estate Services Phinney Real Estate, Brokerage and should be verified by the buyer.




