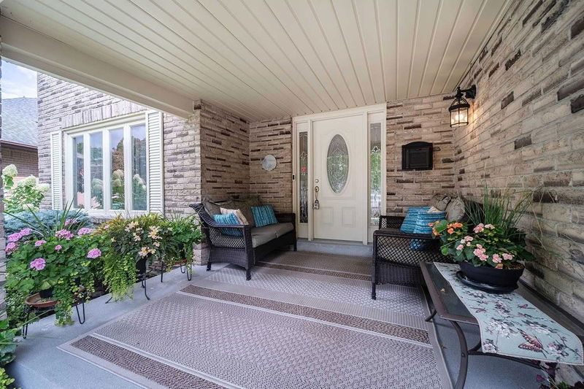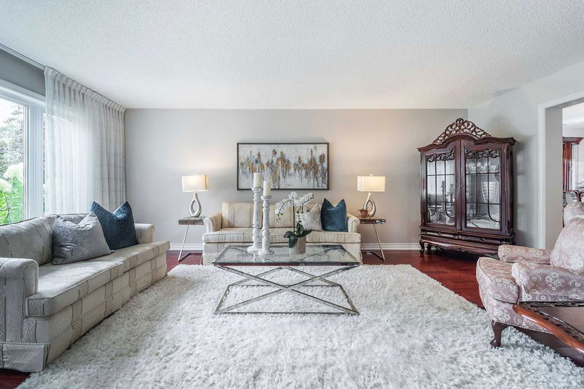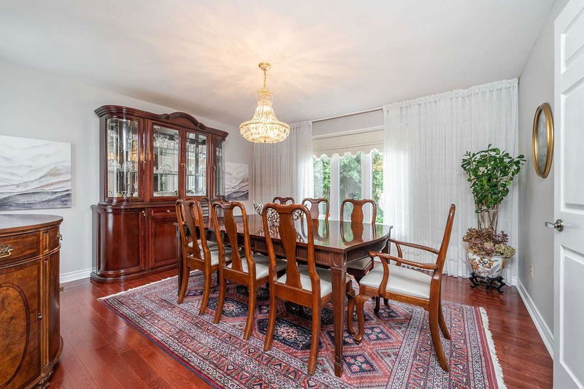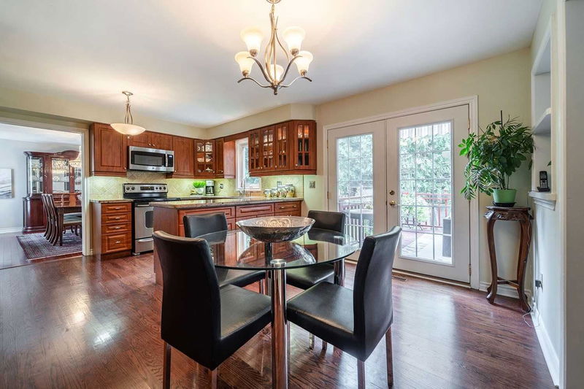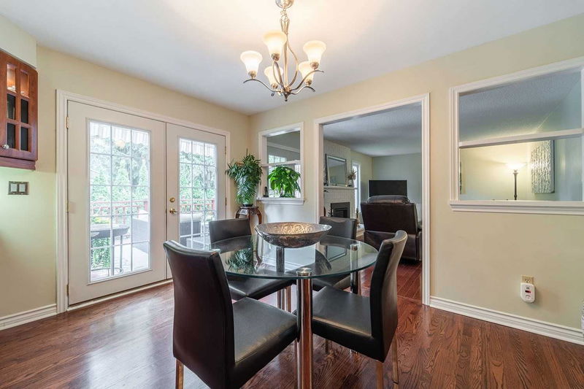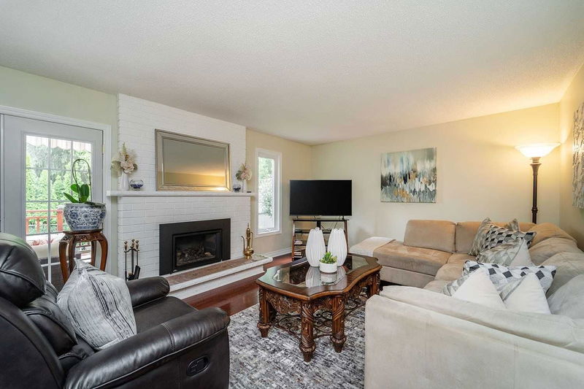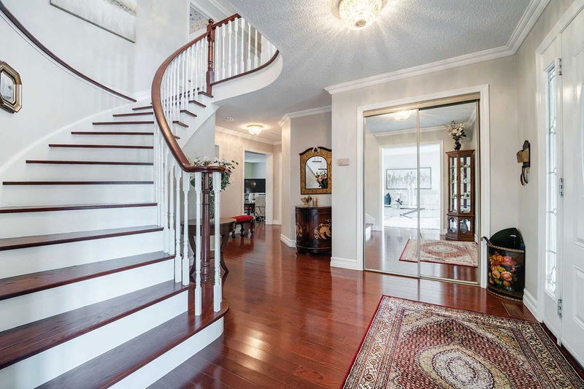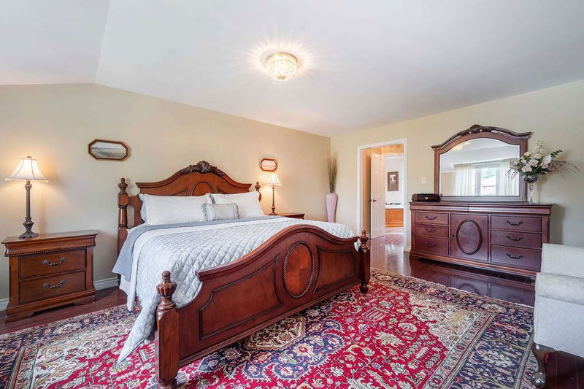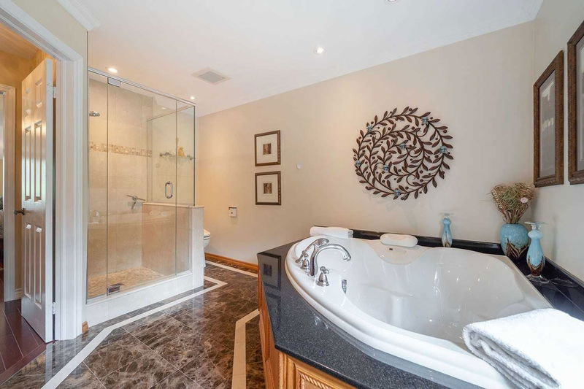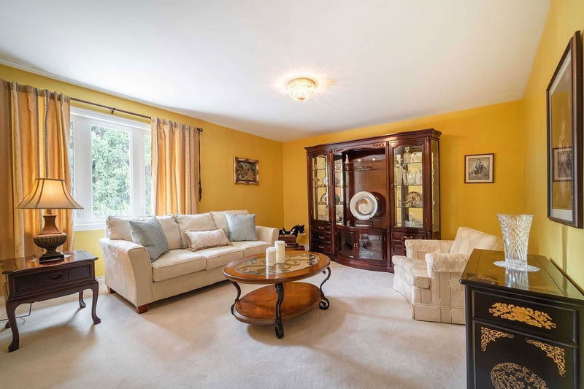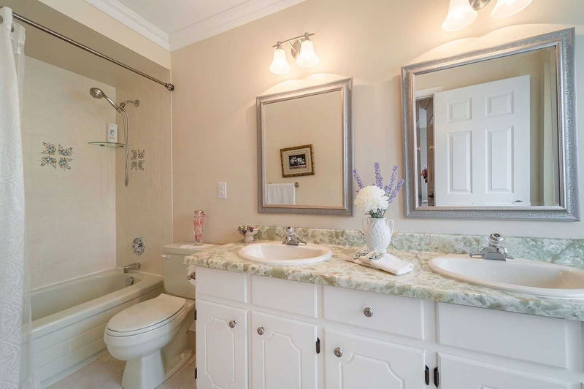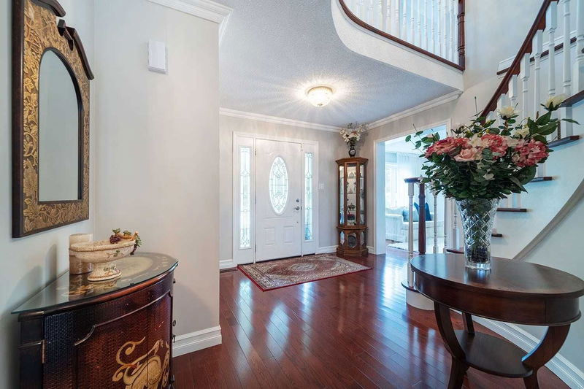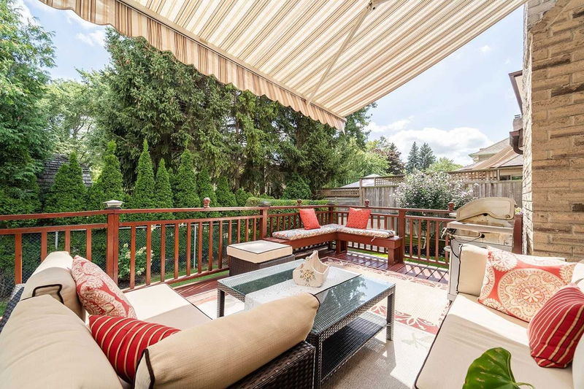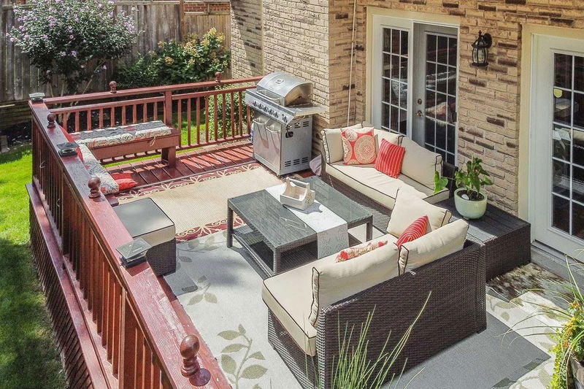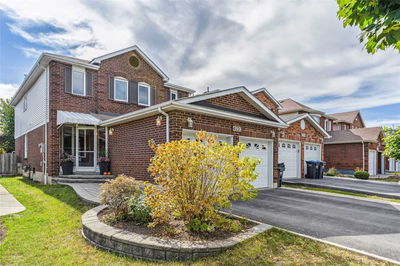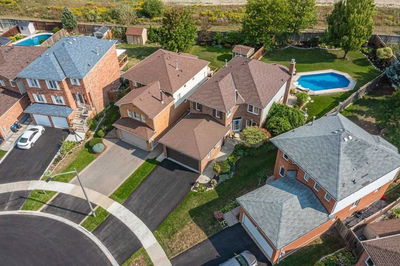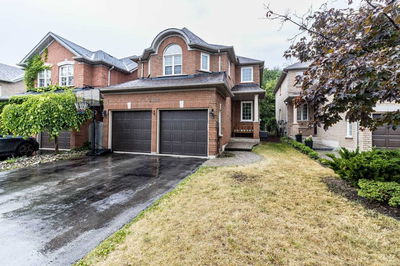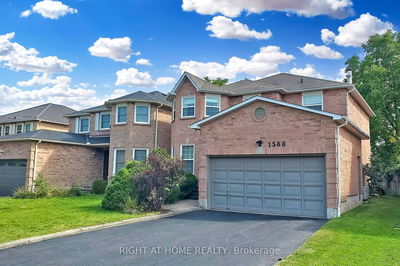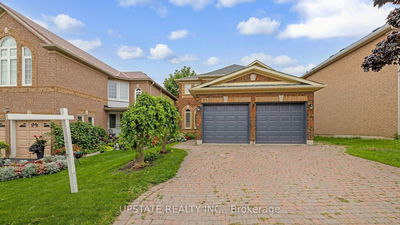Your Search Ends Here With This European Inspired Family Home In The Desirable Central Erin Mills Community Just Off Of Mississauga Rd. W/ Almost 3,000 Sq Ft Above Grade, This Charming 4 Bedroom 3 Bathroom Home Features A Warm & Inviting Kitchen With Cherrywood Cabinets, Granite Countertops, Stainless Steel Appliances And Overlooks Both The Eat-In Breakfast Area And Family Room With Fireplace And Walkout To Deck. For Those Who Enjoy Hosting Elaborate Dinner Parties With Family And Friends, The Spacious Dining Room With Glistening Chandelier Provides The Perfect Ambience To Do So. On The Upper Level, You're Greeted With A Prodigious Primary Bedroom With Beautifully Remodelled 5Pc Ensuite And Large Walk-In Closet. Down The Hall Boasts 3 More Endearing Bedrooms That Share A 5Pc Bath. Enjoy The Balance Of The Summer On Your Fully Covered Front Porch With Alluring Curb Appeal Or In Your Private, Well Manicured Backyard And Deck Surrounded By Large Trees, Cedars, And Bright Florals.
详情
- 上市时间: Tuesday, August 30, 2022
- 3D看房: View Virtual Tour for 1761 Melody Drive
- 城市: Mississauga
- 社区: Central Erin Mills
- 交叉路口: Mississauga Rd/Eglinton Ave W
- 厨房: Granite Counter, Stainless Steel Appl, Combined W/Br
- 客厅: O/Looks Dining, Large Window, Hardwood Floor
- 家庭房: Fireplace, W/O To Deck, Hardwood Floor
- 厨房: Pot Lights, Window, Tile Floor
- 挂盘公司: Sam Mcdadi Real Estate Inc., Brokerage - Disclaimer: The information contained in this listing has not been verified by Sam Mcdadi Real Estate Inc., Brokerage and should be verified by the buyer.



