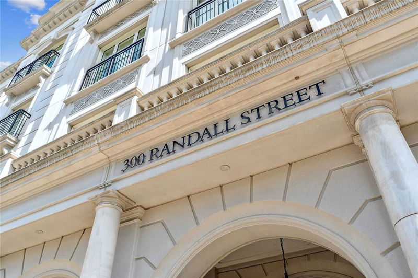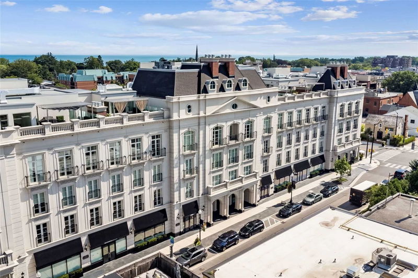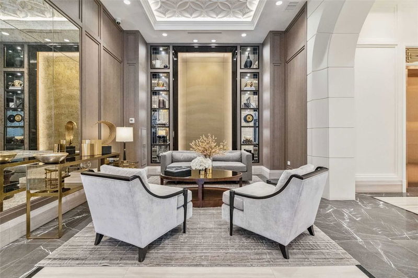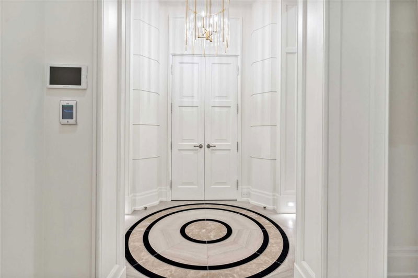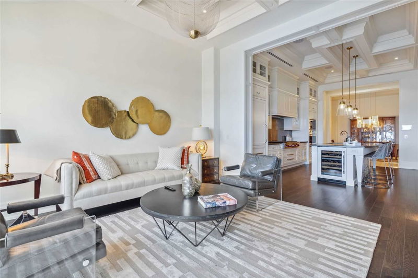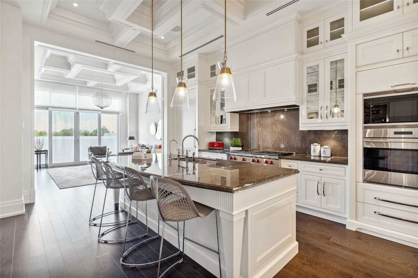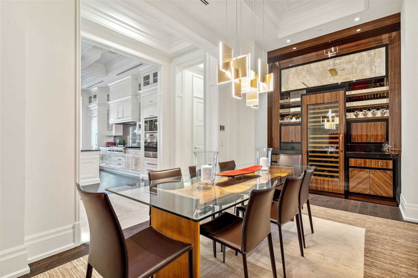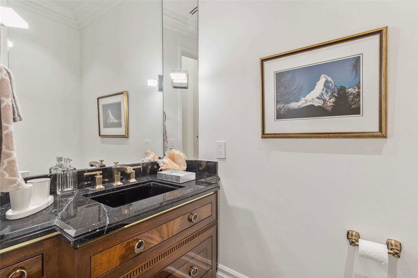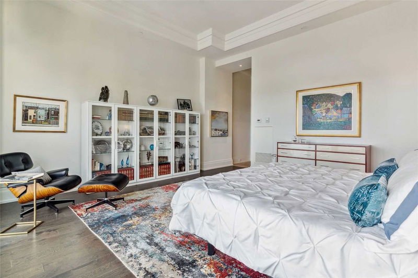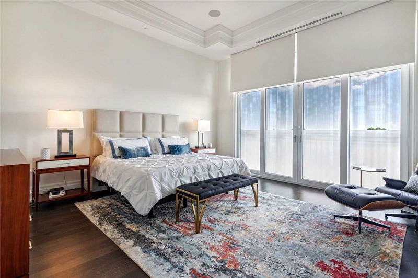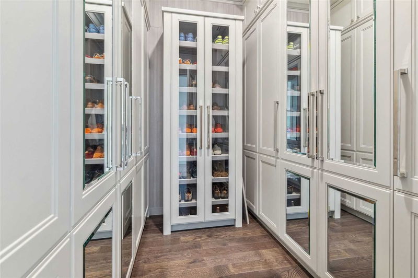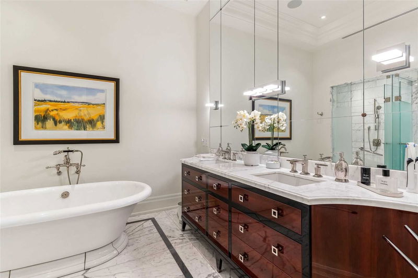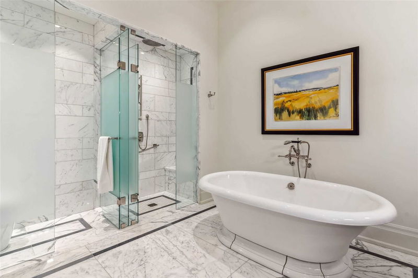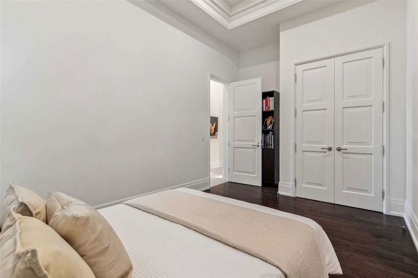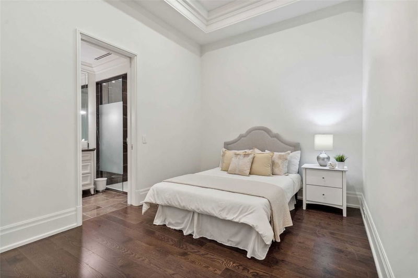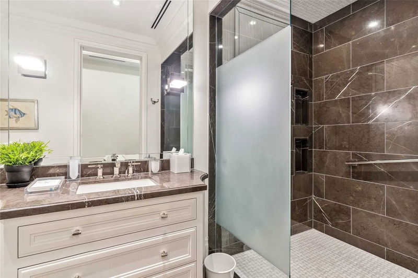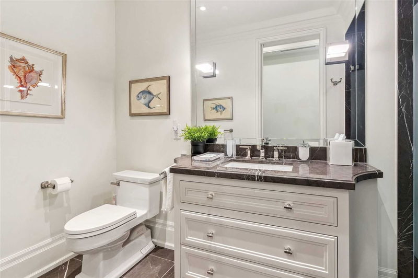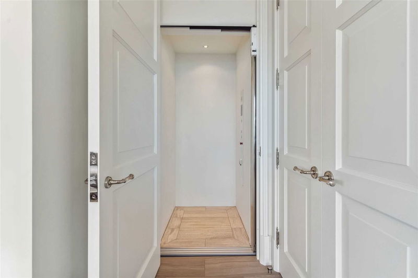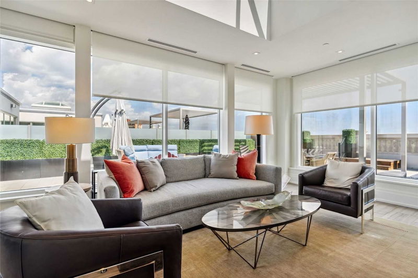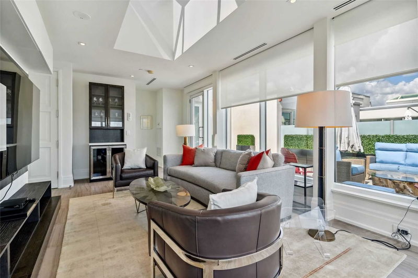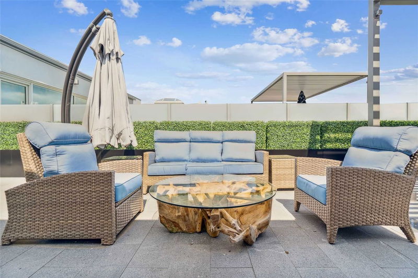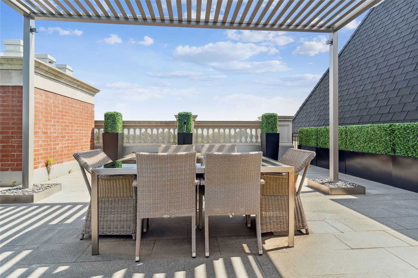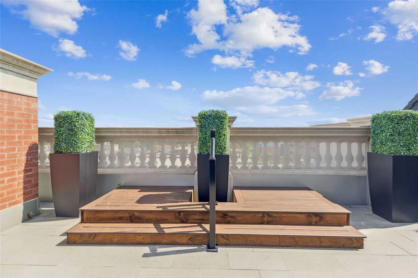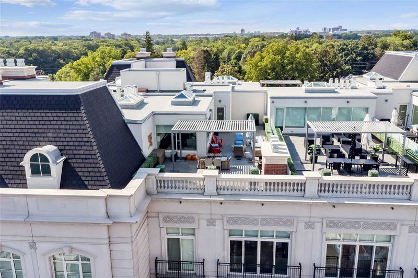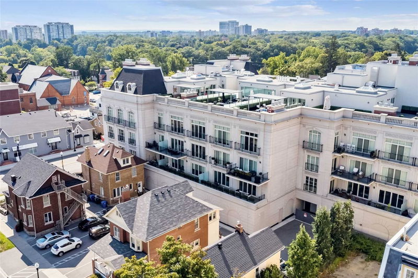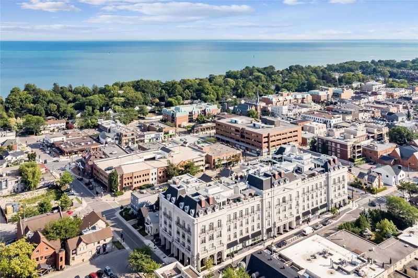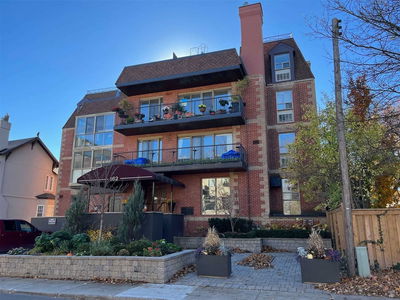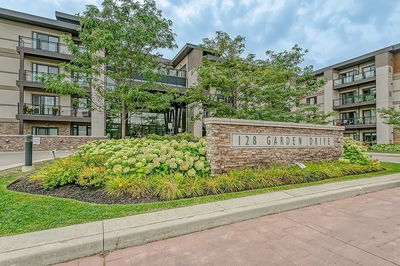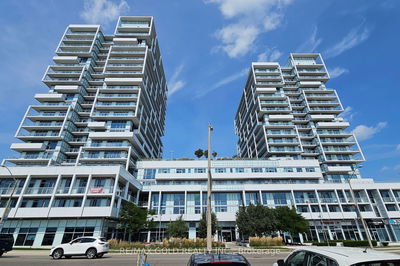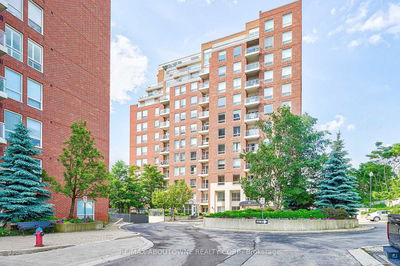Penthouse 9 Features 2678 Square Feet Of Luxurious Living Space. Chef's Downsview Kitchen With Breakfast Bar And Marble Countertops Featuring Top-Of-The-Line Gourmet Appliances. Spectacular Cabinetry Surrounding A Large Subzero Wine Fridge Draws The Eye To The Impressive Dining Room. The Great Room Has A Gas Fireplace, An Ideal Space For Entertaining. The Principal Bedroom Offers A Walk-In Closet And A 5-Piece Spa-Inspired Ensuite Bathroom With A Separate Water Closet. Featuring A Five Piece Ensuite, The Den Acts Like A Spacious Bedroom. Crestron Automation System Controls Your Lighting, Shades, And Security System. Take Your Private, In-Suite Elevator Up To The Mezzanine Level Room That Could Be Used For Entertainment Or Stunning Office Space. Step Out Onto The Private Rooftop Terrace With An Observation Deck To Look Out Over Lake Ontario. Parking For Three Cars And A Large Storage Locker. This Boutique Building Is The Epitome Of The Ultra-Luxury Condominium Lifestyle.
详情
- 上市时间: Saturday, August 27, 2022
- 3D看房: View Virtual Tour for Ph9-300 Randall Street
- 城市: Oakville
- 社区: Old Oakville
- 详细地址: Ph9-300 Randall Street, Oakville, L6J1R1, Ontario, Canada
- 厨房: Main
- 客厅: Main
- 挂盘公司: Sotheby`S International Realty Canada, Brokerage - Disclaimer: The information contained in this listing has not been verified by Sotheby`S International Realty Canada, Brokerage and should be verified by the buyer.

