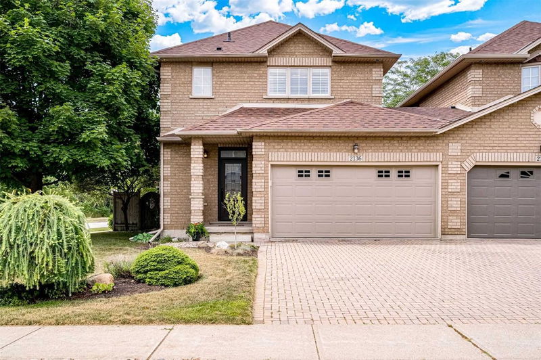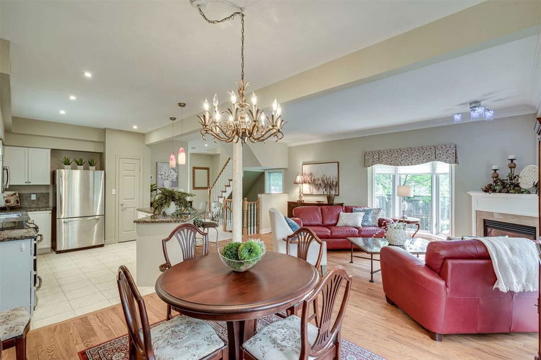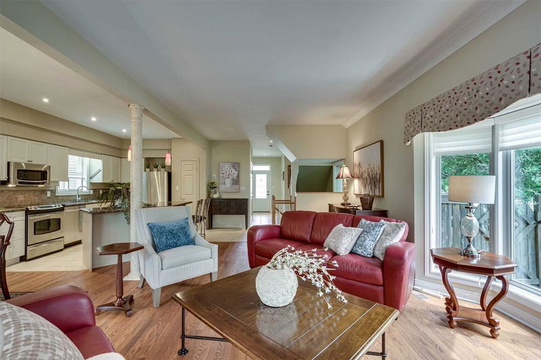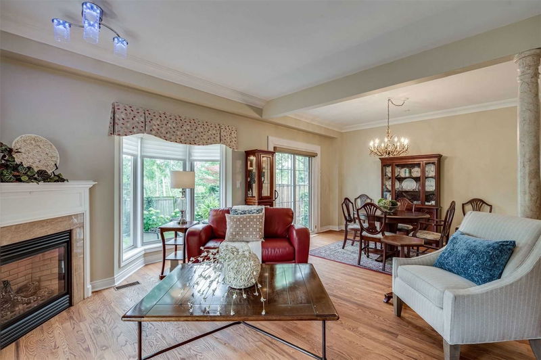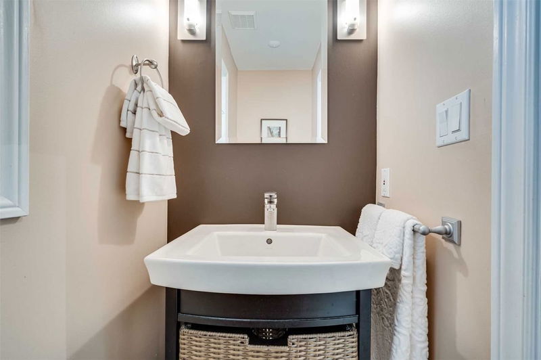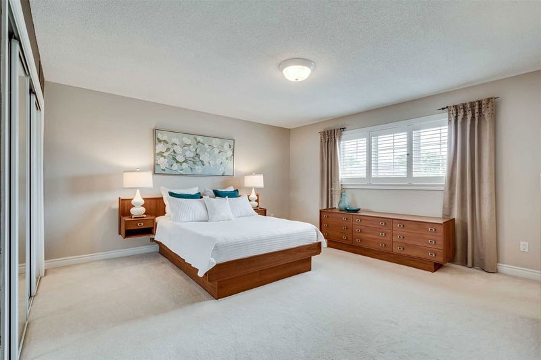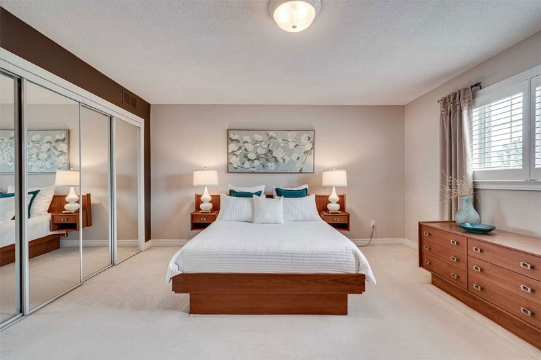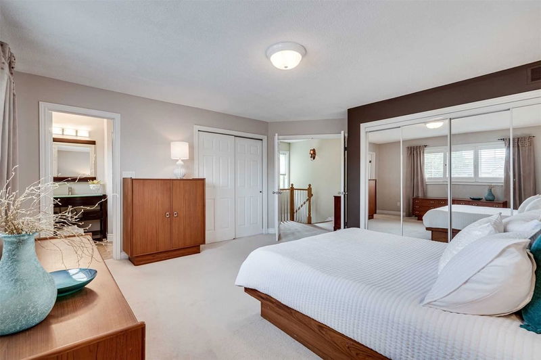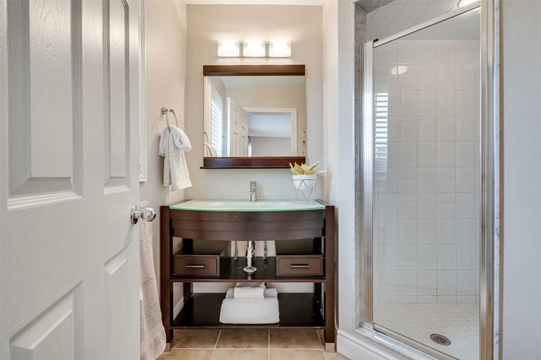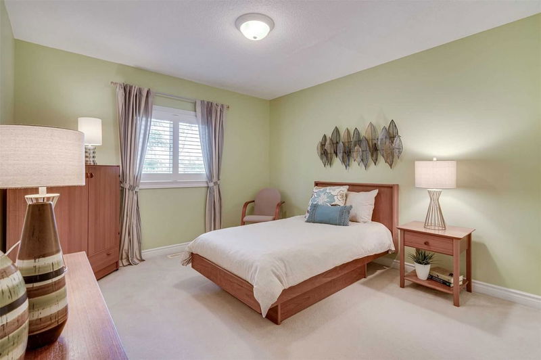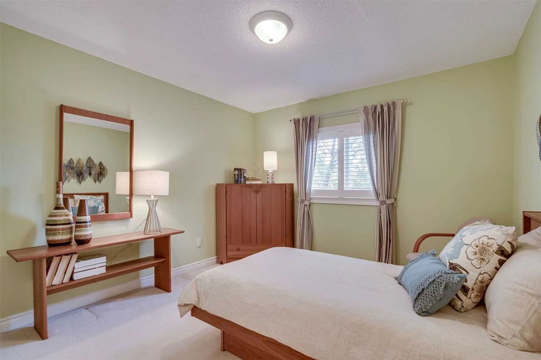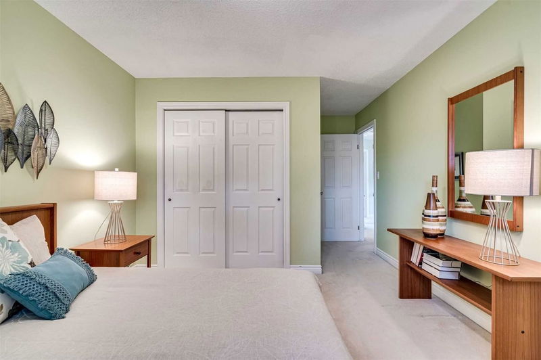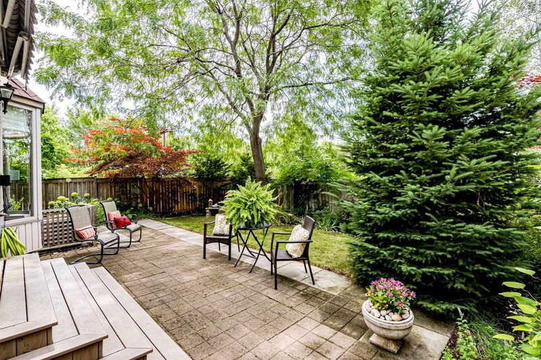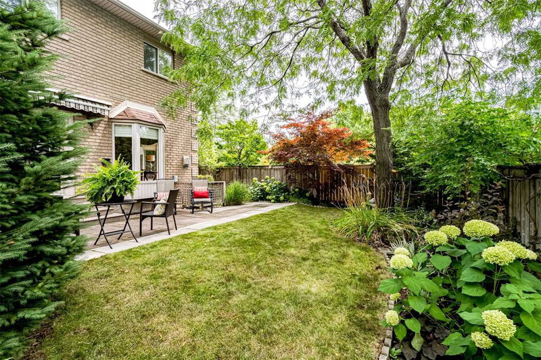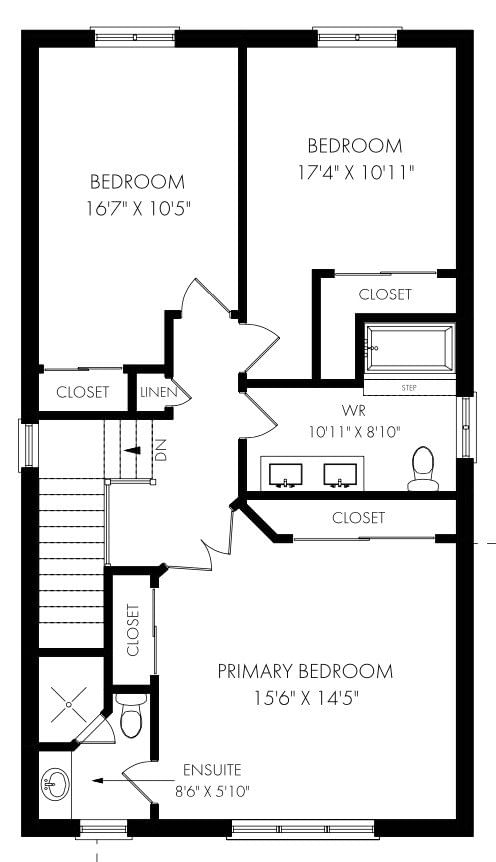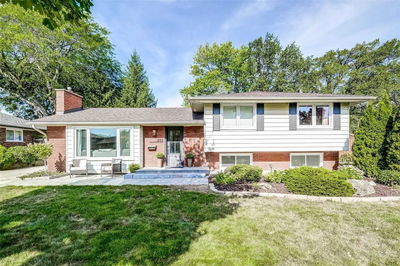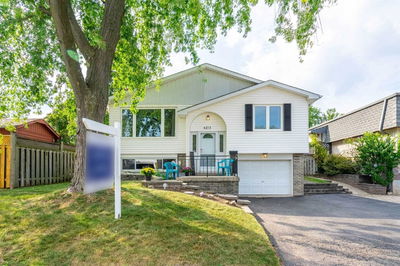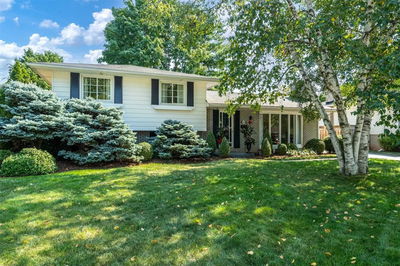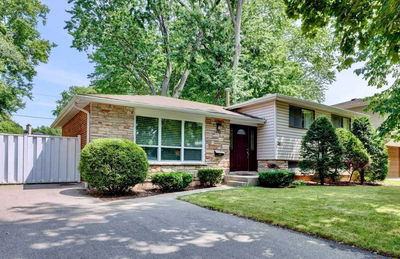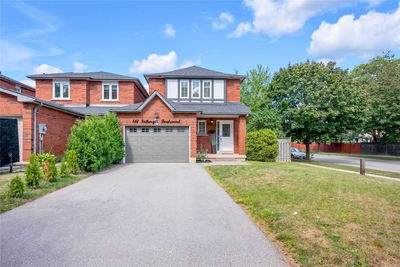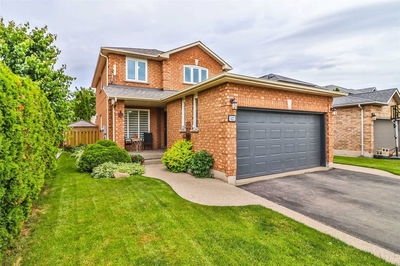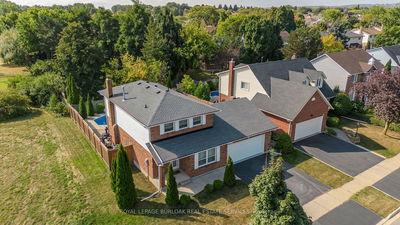Lovely 3 Bedroom, 2 Storey Millcroft Home Offering Over 2500 Sq. Ft. Of Living Space. Open Concept Layout On The Main Level With A Bright And Airy Living Room With Hardwood Floors, Gas Fireplace And Bay Windows, Kitchen With Breakfast Bar, Granite Counters And Stainless Steel Appliances, And Dining Area With Sliding Doors Leading To A Patio With Retractable Awning And Private, Mature Yard That Overlooks Green-Space. The Main Floor Also Features A 2 Piece Bathroom, Laundry Nook And Garage Access. Spacious Primary Bedroom Offers Oversized His/Her Closets Plus A 3 Piece Ensuite Bath. The Other Two Bedrooms Are Equally Well Sized, Have Ample Closet Space And Are Complemented By A 5-Piece Bath. Relax On The Lower Level In The Finished Recreation Room. A Workshop And Additional Storage Space Complete The Space. Double Garage And Parking For 4 Cars On The Double Drive. Note, This Is A Link Home - Attached At Garage Only. Many Amenities In Close Proximity. Don't Miss Out!
详情
- 上市时间: Friday, August 26, 2022
- 3D看房: View Virtual Tour for 2136 Greenway Terrace
- 城市: Burlington
- 社区: Appleby
- 交叉路口: Country Club Dr.
- 详细地址: 2136 Greenway Terrace, Burlington, L7M 4L1, Ontario, Canada
- 客厅: Hardwood Floor, Gas Fireplace, Bay Window
- 厨房: Stainless Steel Appl, Granite Counter, Pantry
- 家庭房: Electric Fireplace
- 挂盘公司: Keller Williams Edge Realty, Brokerage - Disclaimer: The information contained in this listing has not been verified by Keller Williams Edge Realty, Brokerage and should be verified by the buyer.

