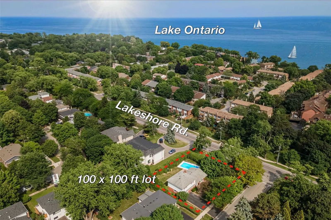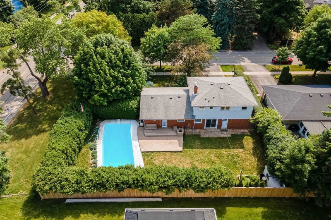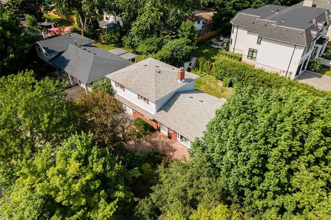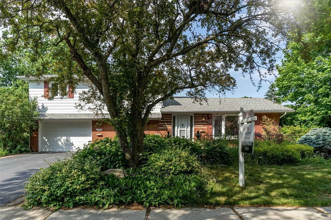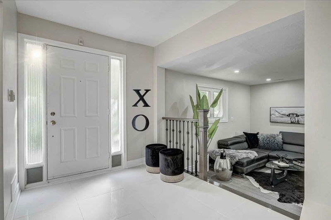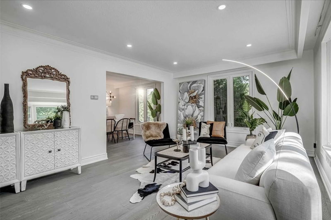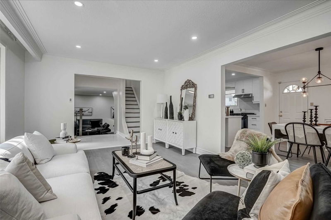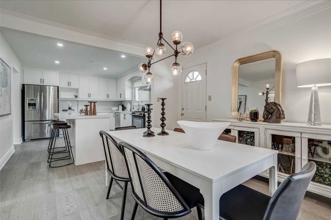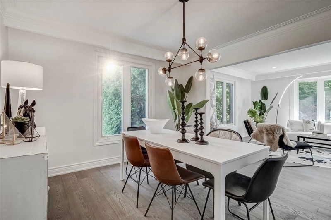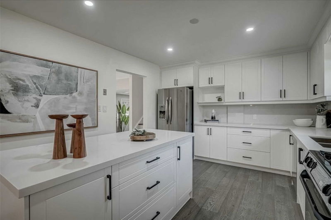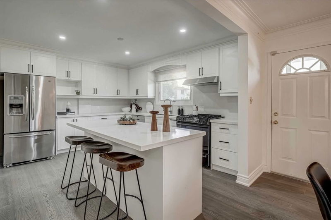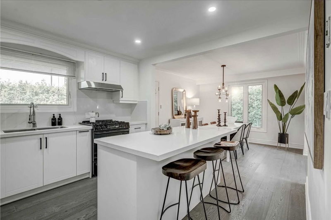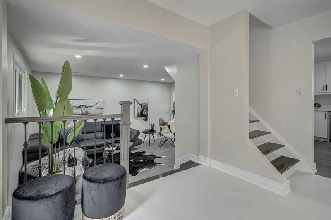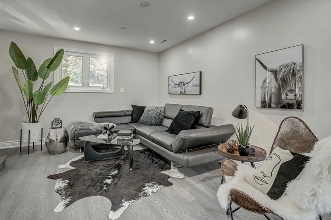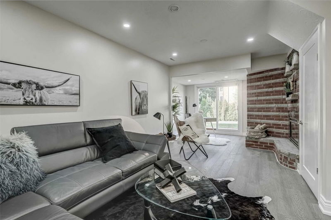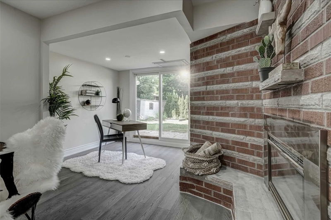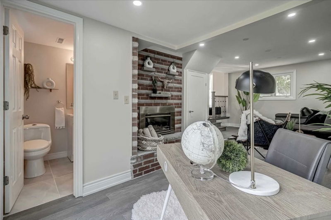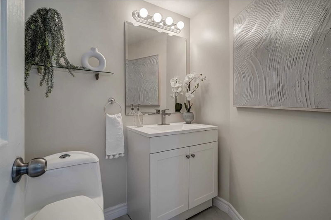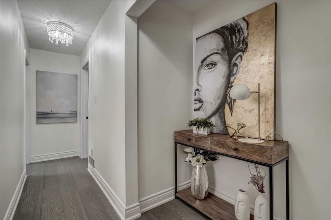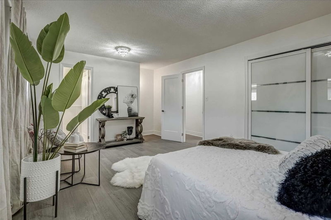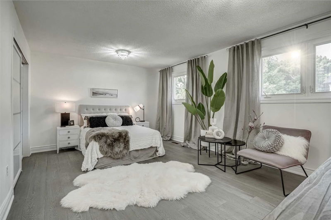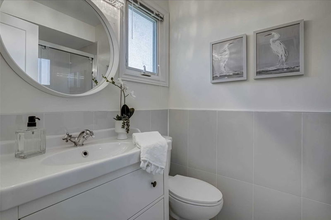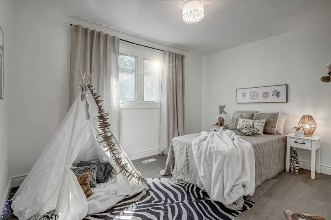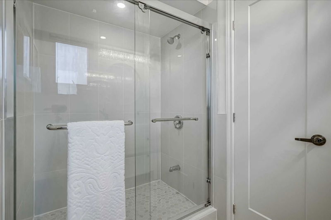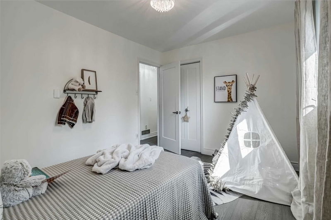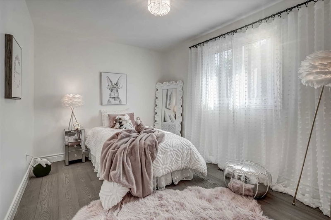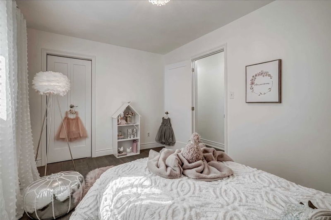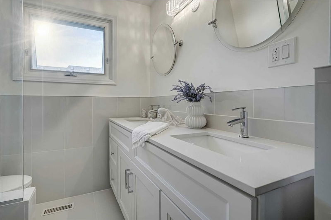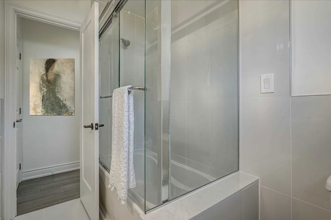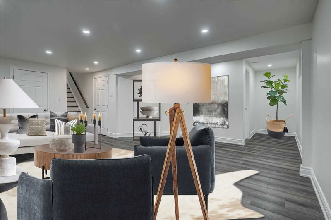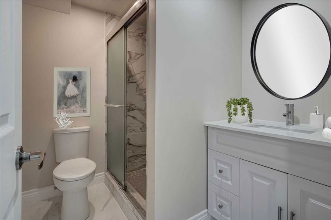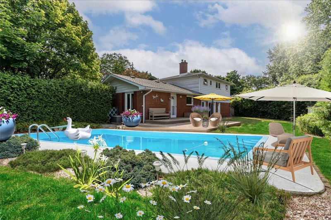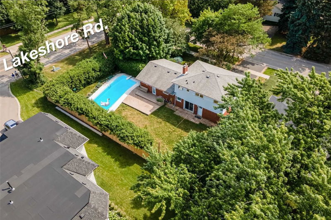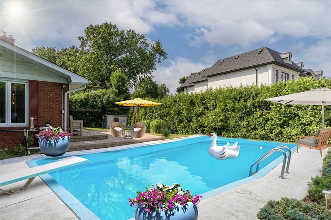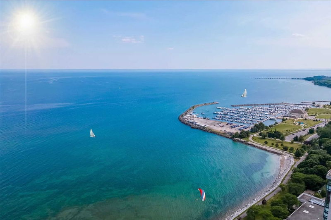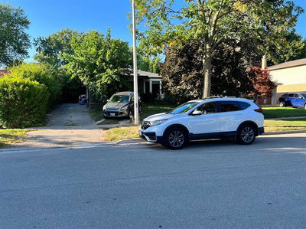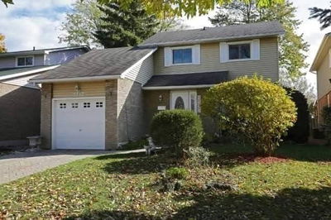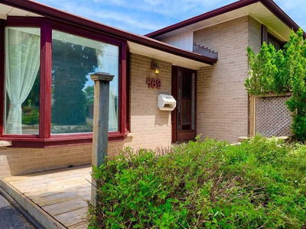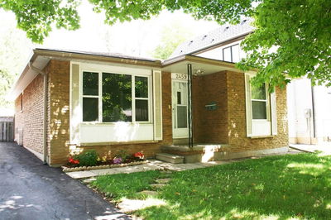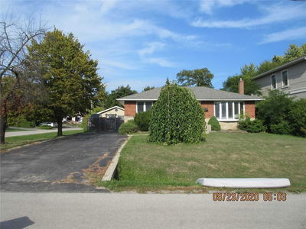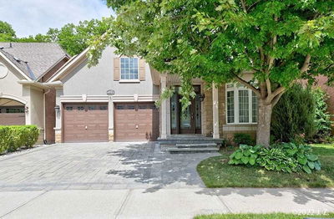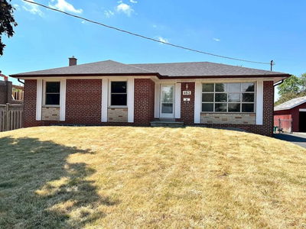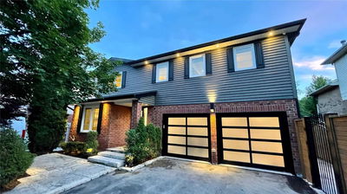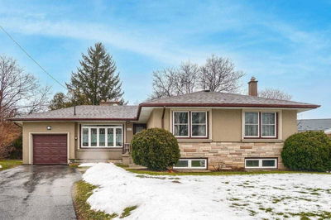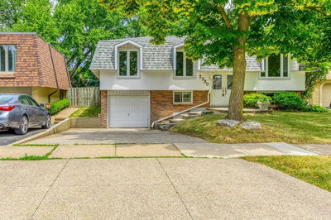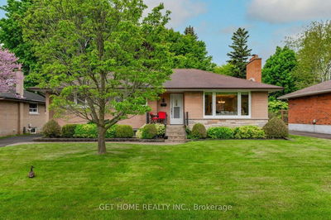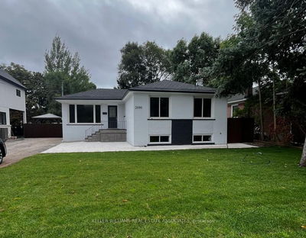Stop! You Won't Want To Miss Calling This Sprawling, Beautifully-Renovated Sidesplit Home! Located Just Steps From The Lake, In A Mature Enclave Off Prestigious Lakeshore Road, This Stunning 3-Bedroom, 4-Bath Home Is Equal Parts Private Oasis And Entertainer's Delight. Featuring A Modern, White Kitchen With Quartz Counters, And Hardwood Throughout. Located On A 2/3 Acre Premium Lot, This Home's East-West Exposure Means Sunshine All Day - From The Spacious, Tiled Entry Through The Main Floor Living Room With Showpiece Bay Window, Adjoining Dining Space And Chef's Kitchen. A Few Steps Down, An Oversized Family Room With Its Own Powder Room Awaits. Sliding Doors Open To A Multi-Level Deck Overlooking A Private Backyard And Inground Pool. The Beautifully-Renovated Basement Playroom, Or Guest Retreat, With Its Own 3-Piece Bathroom. Head Back Up From The Main Floor To Admire The Spacious Primary Bedroom With An Envy-Inducing Walk-In Closet, And Ensuite Featuring A Oversized Shower.
详情
- 上市时间: Thursday, August 25, 2022
- 3D看房: View Virtual Tour for 101 Solingate Drive
- 城市: Oakville
- 社区: Bronte West
- 交叉路口: Lakeshore Rd And Solingate
- 详细地址: 101 Solingate Drive, Oakville, L6L3S5, Ontario, Canada
- 客厅: Bay Window, Hardwood Floor
- 厨房: Breakfast Bar, Quartz Counter
- 家庭房: Gas Fireplace, Hardwood Floor
- 挂盘公司: Re/Max Aboutowne Realty Corp., Brokerage - Disclaimer: The information contained in this listing has not been verified by Re/Max Aboutowne Realty Corp., Brokerage and should be verified by the buyer.


