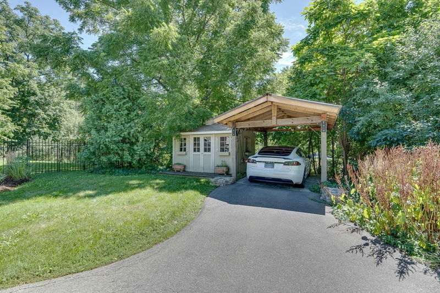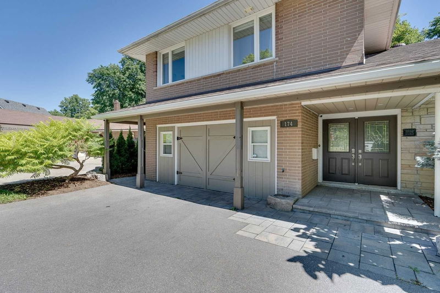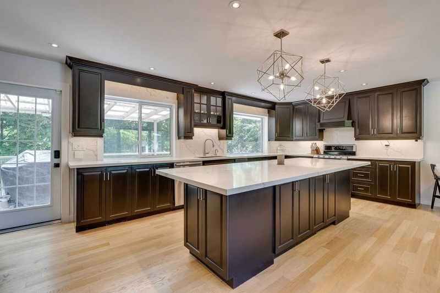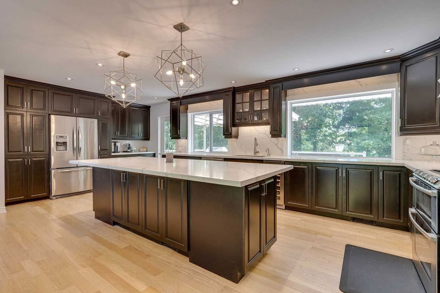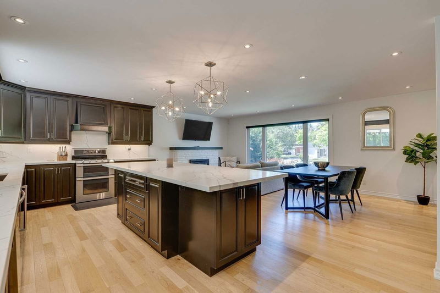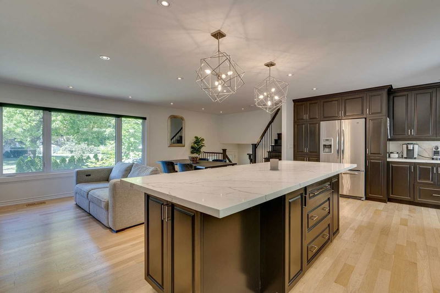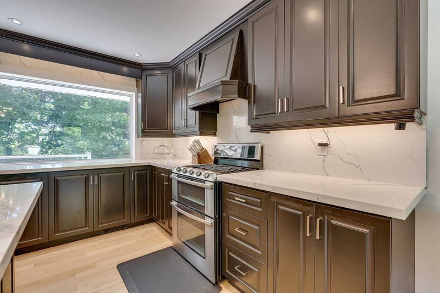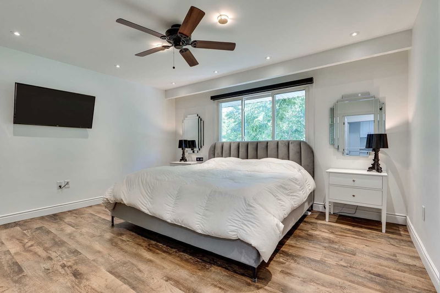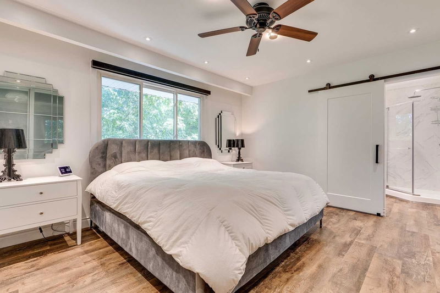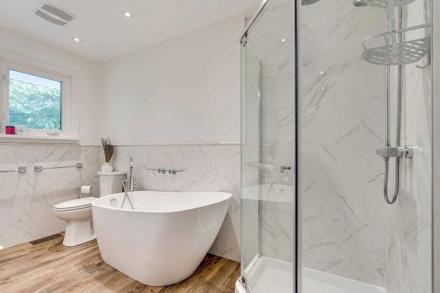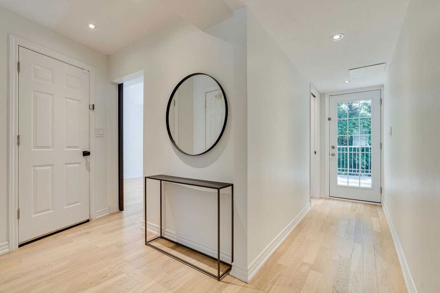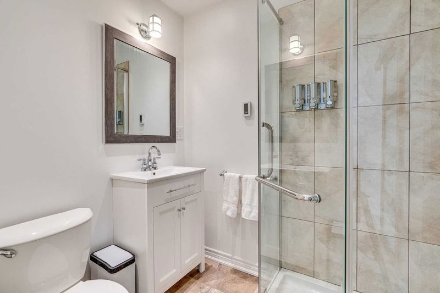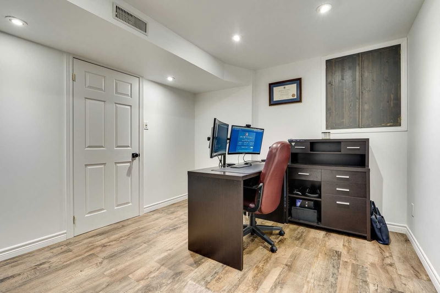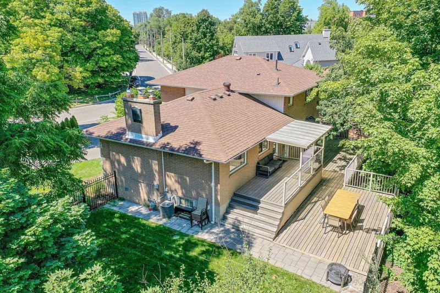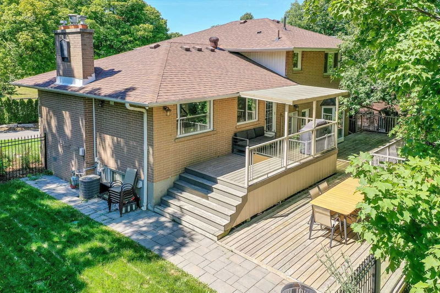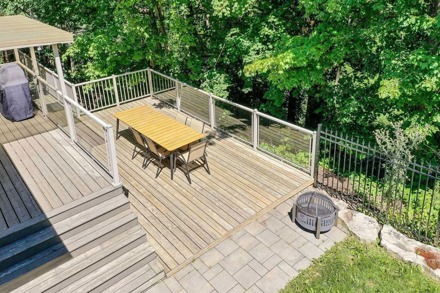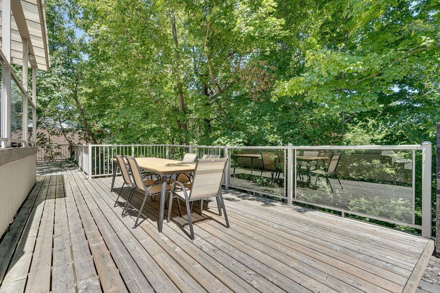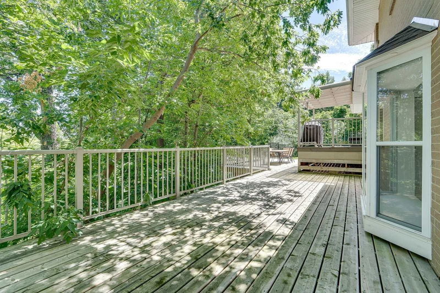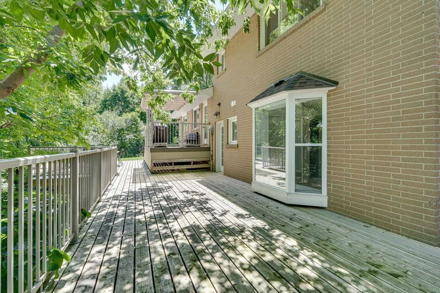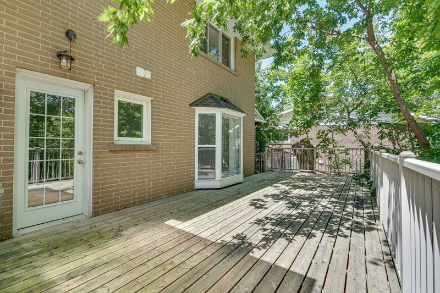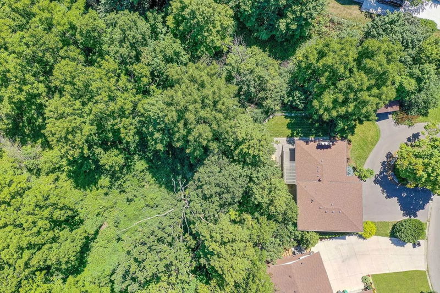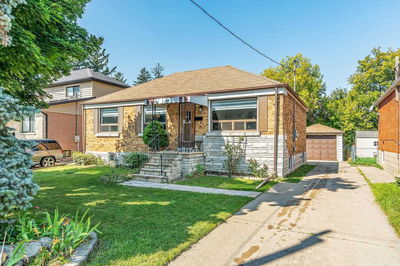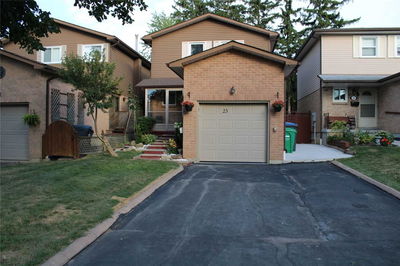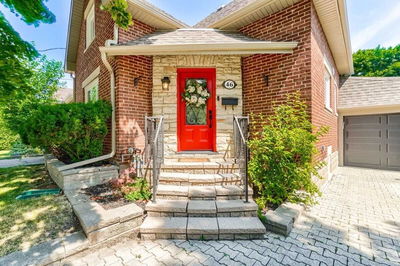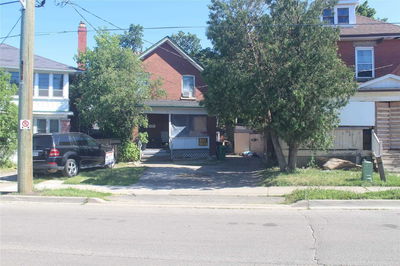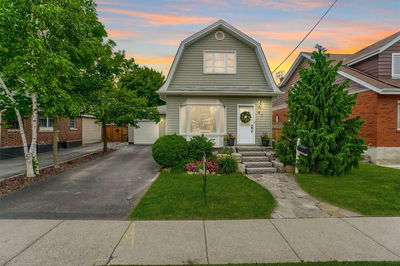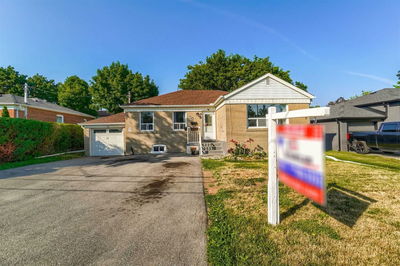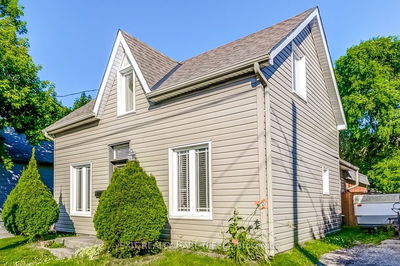Welcome To This Fabulous 3 Bedroom, 4 Bath Gem In The Heart Of One Of The Most Desirable Areas Of Brampton. Fully Finished & Updated 4 Level Sidesplit With A 1.5 Car Garage, Bonus Carport With The Ability To Plug In Your Electric Car & Circular Driveway With 7 Parking Spots. Enjoy The Massive Open Concept Updated Kitchen/Dining/Living Area With Hardwood Floors, Oversided Centre Island, Gas Stove, Large Windows, Gas Fireplace & Walk-Out To Multi Tiered Deck With Covered Area & Views Into The Ravine For All The Privacy You Desire. All 3 Bedrooms Feature Updated Ensuite Baths. Upper Level Laundry Room With Plenty Of Counter Space And Cabinets. Continue On Into The Lower Level Where You Will Discover A Beautiful Family Room With Another Gas Fireplace & An Office. Many Of The Window Coverings Are Remote Controlled, Security System With Cameras, Irrigation System With 5 Zones, Fenced Yard For Your Pets, The List Goes On And On. This Is A Must See Property That Anyone Would Want To Call Home.
详情
- 上市时间: Thursday, August 11, 2022
- 3D看房: View Virtual Tour for 174 Elizabeth Street S
- 城市: Brampton
- 社区: Downtown Brampton
- 交叉路口: Harold St & Elizabeth St South
- 详细地址: 174 Elizabeth Street S, Brampton, L6Y 1R7, Ontario, Canada
- 客厅: Hardwood Floor, Gas Fireplace, Large Window
- 厨房: Hardwood Floor, Centre Island, Quartz Counter
- 家庭房: Vinyl Floor, Gas Fireplace, Pot Lights
- 挂盘公司: Re/Max In The Hills Inc., Brokerage - Disclaimer: The information contained in this listing has not been verified by Re/Max In The Hills Inc., Brokerage and should be verified by the buyer.



