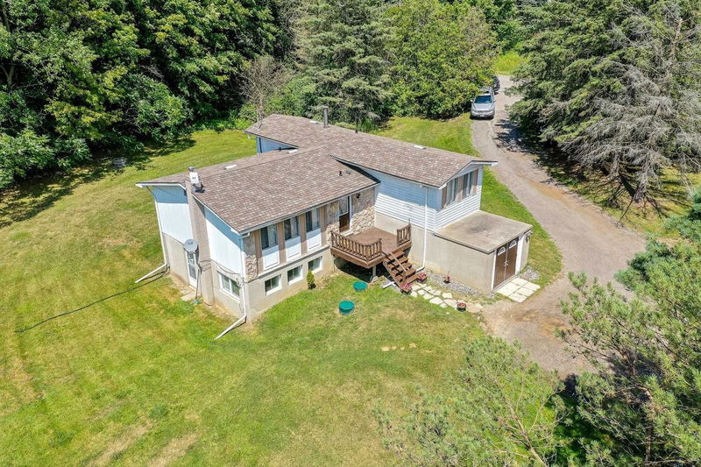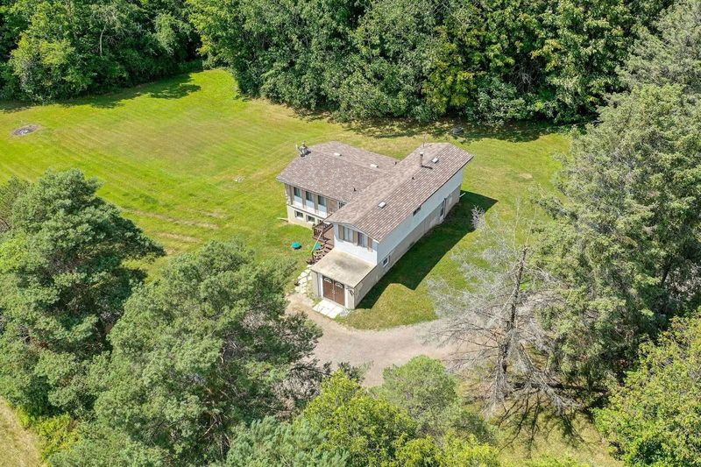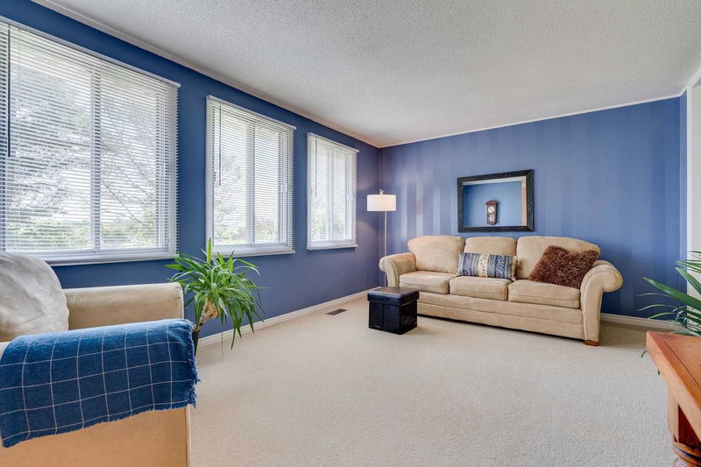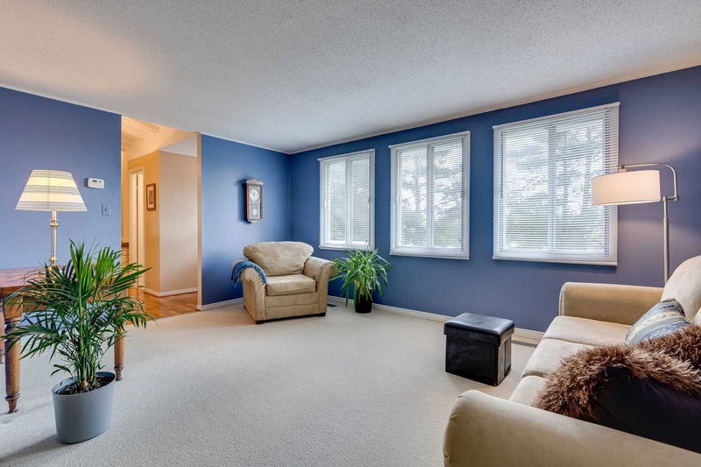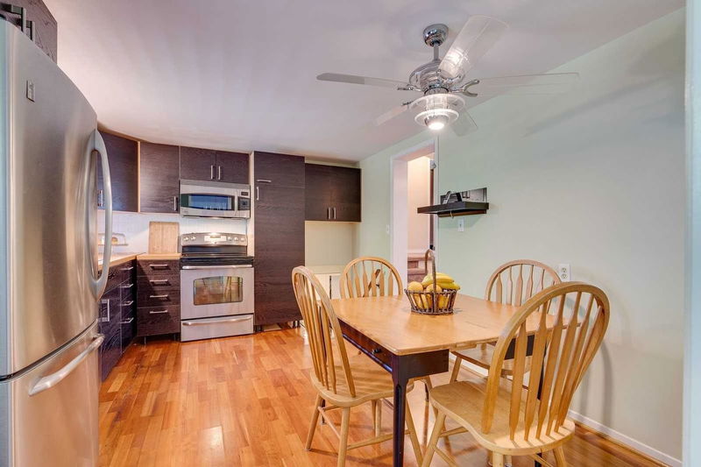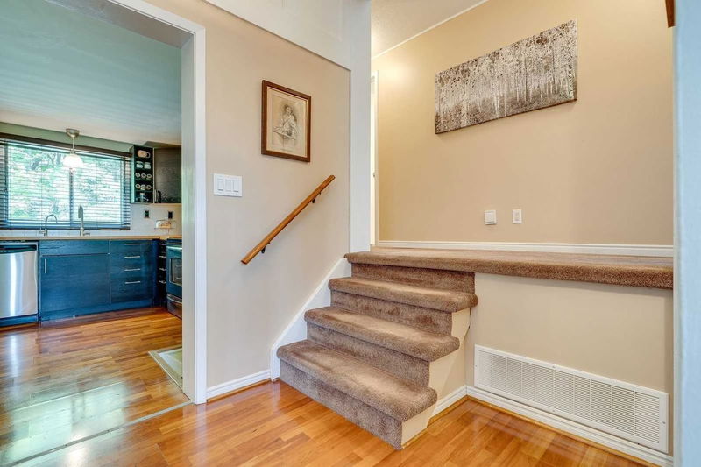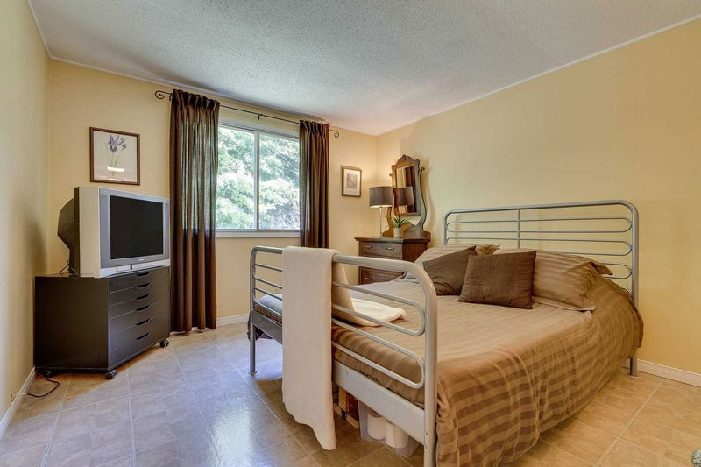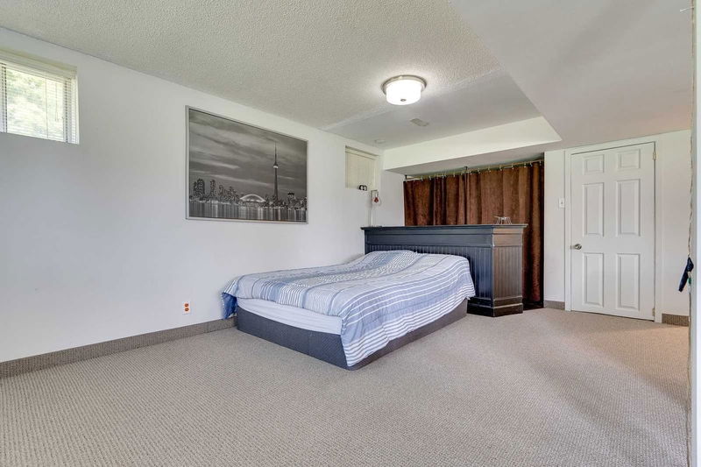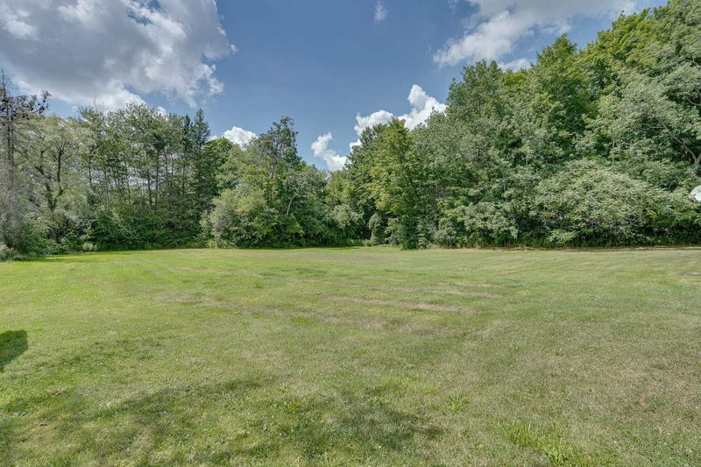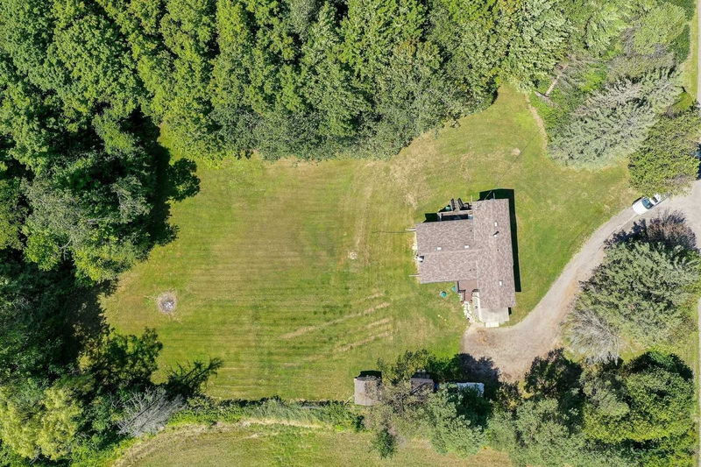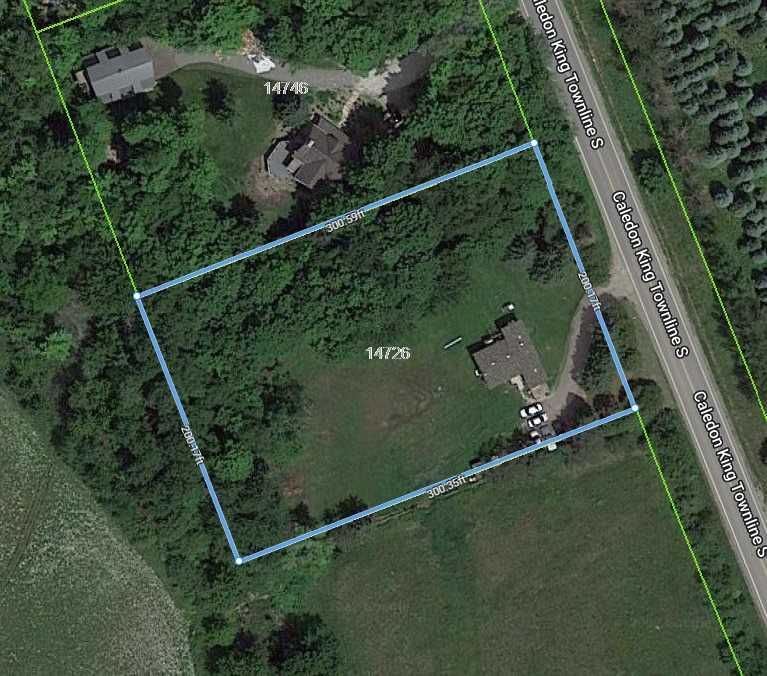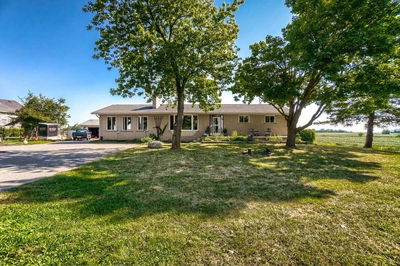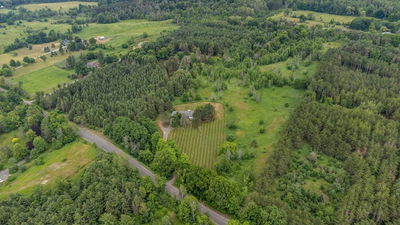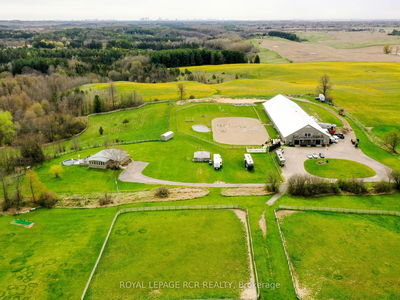Welcome To This Private 200 X 300 Foot Lot Or 1.38 Acres. Enjoy Country Living But Only Minutes To All Of The Amenities Bolton Has To Offer Including Shopping And Dining. This Home Is A Meticulously Maintained 3 Level Sidesplit Which Features 3 Bedrooms, An Eat-In Kitchen, Dining/Living Combo And A Bright Finished Walk-Out Lower Level With A Large Recreation Room, Laundry Room And Another Room Which Could Be Used As A Bedroom Or Den For Extra Living Space. Many Upgrades Including: Furnace 2015, Sump Pump 2017, Water Softener 2013, Reverse Osmosis 2013, Roof 2014, Well Pump 2017 And Pressure Tank 2017. Come Take A Look And See What Your Future Property Could Be.
详情
- 上市时间: Monday, August 08, 2022
- 3D看房: View Virtual Tour for 14726 Caledon King Townlin Road S
- 城市: Caledon
- 社区: Rural Caledon
- 详细地址: 14726 Caledon King Townlin Road S, Caledon, L7E 3R4, Ontario, Canada
- 客厅: Broadloom, Combined W/Dining, Large Window
- 厨房: Laminate, W/O To Deck, Eat-In Kitchen
- 挂盘公司: Re/Max In The Hills Inc., Brokerage - Disclaimer: The information contained in this listing has not been verified by Re/Max In The Hills Inc., Brokerage and should be verified by the buyer.

