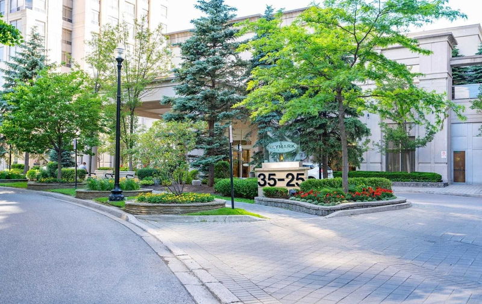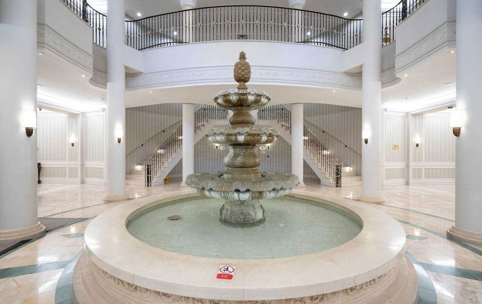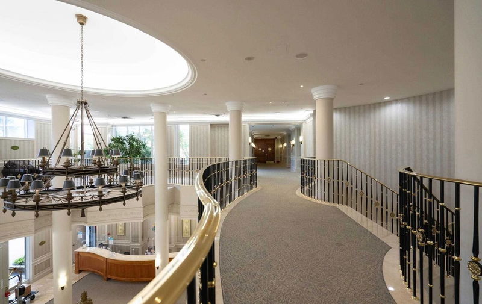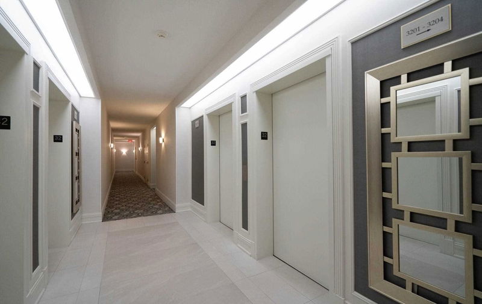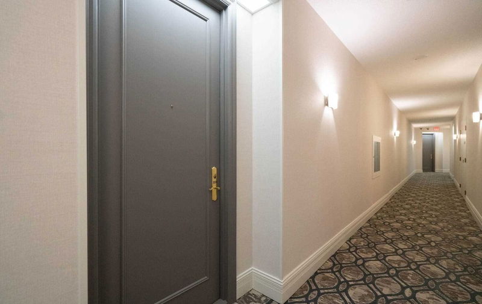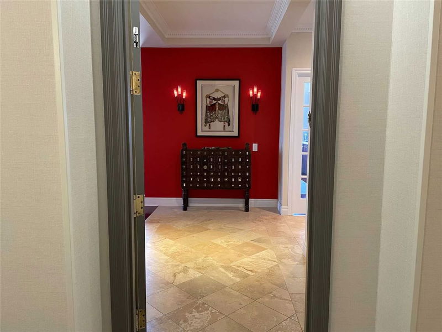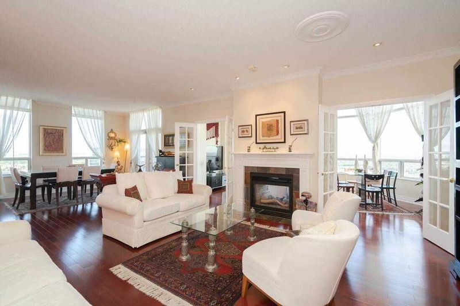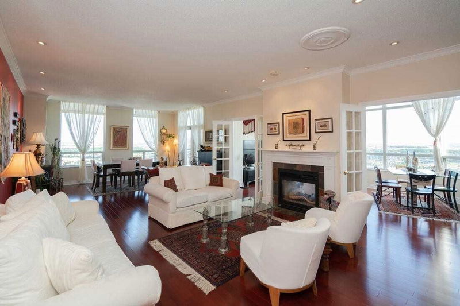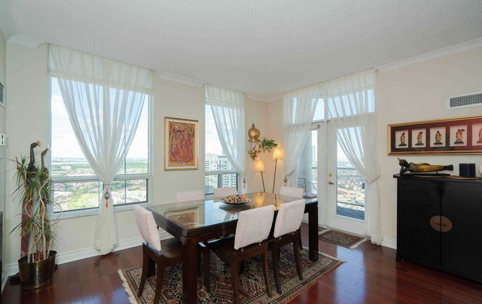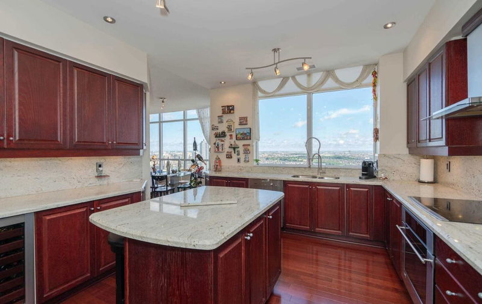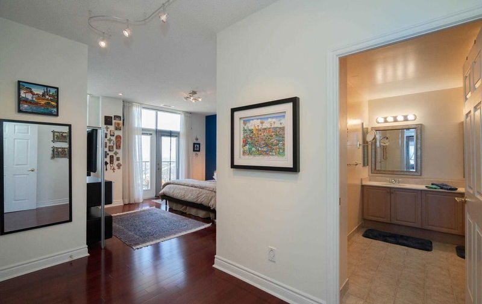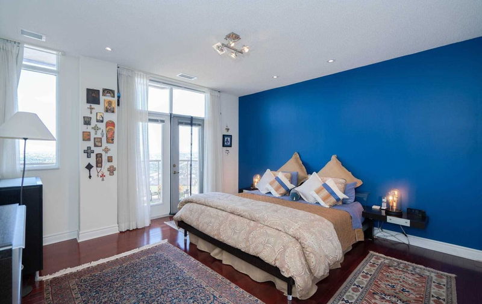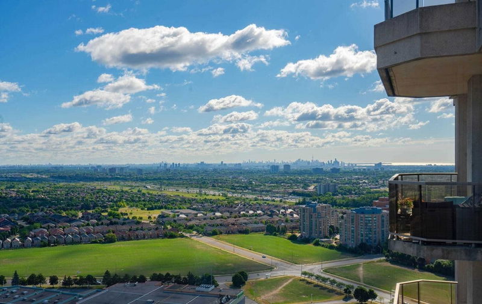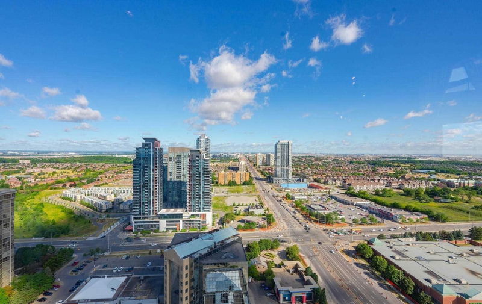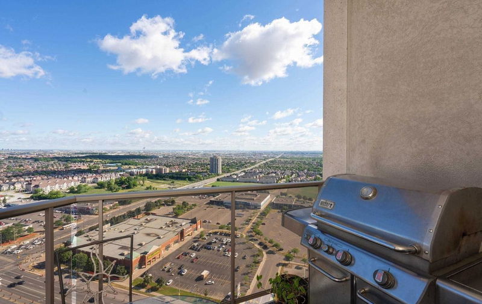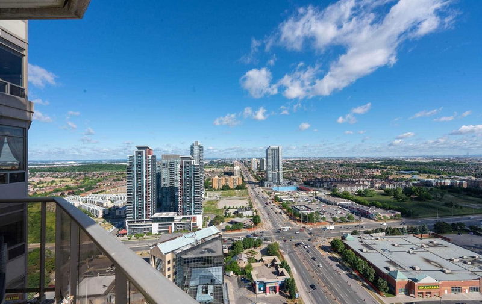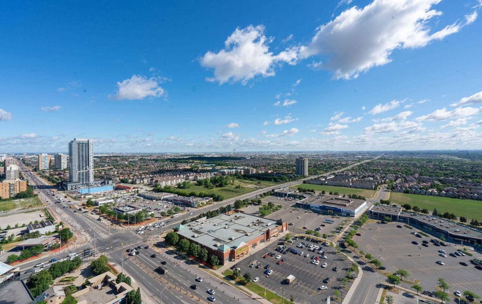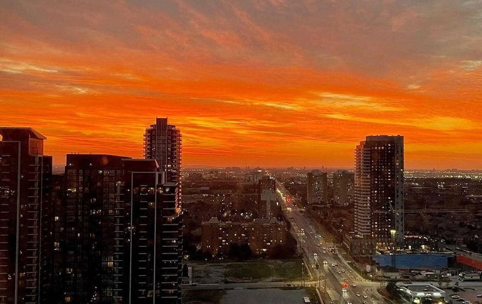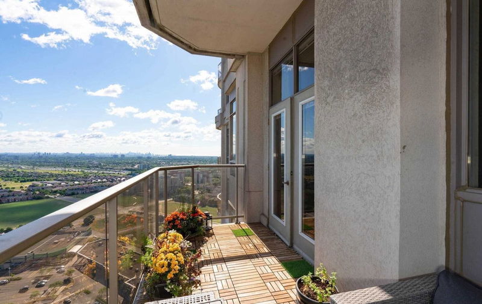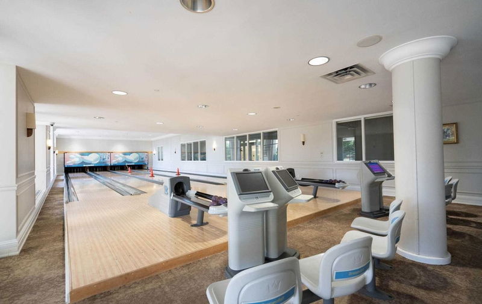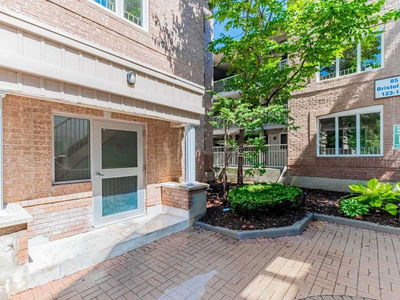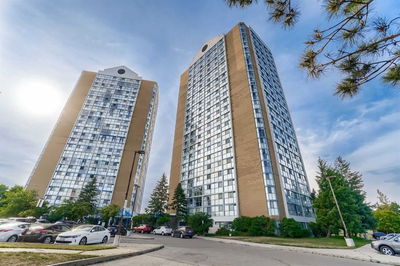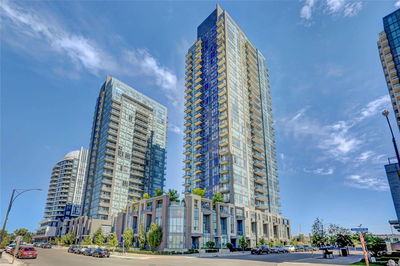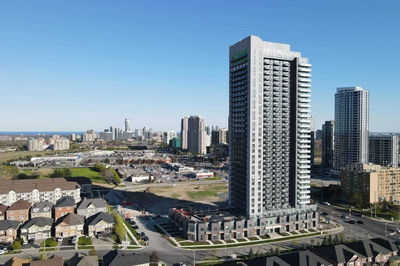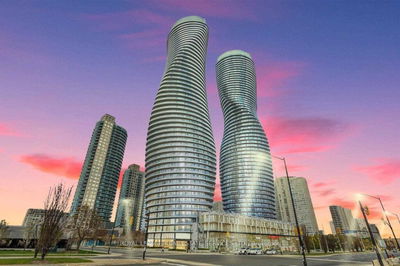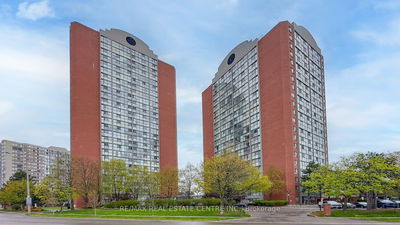Spectacular Unobstructed City,Cn Tower,Lake View From Sunrise To Sunset From Every Winodw.Tridel Luxury Skymark West Signature Collection 2168 Sq Ft Corner Rare Centre Hall Plan W/ 9 Ft Ceilings,2 Bdrms+Den+Family Rm/Breakfast Room W Double Sided Fireplace Shared W Living Room. Den Can Be Child's Bedroom Or Office. Gourmet Kitchen W/Island & Breakfast Bar,Ge,Monogram,Miele Stainless Steel Appliances,Miele Washer&Dryer.Pot Lights,Crown Mouldings Spacious,Comfortabel,Luxurious Throughout. Thousands Spent On Upgrades,Hardwood Floors,Pot Lights, Lutron Rf Lighting With Dimmers & Remotes,Frenchdoors,Tons Of Closet Space All W Custom Closet Organizers.@ Balconies,Gas Bbq Hookup On North Balcony. 2 Prime Parking Spots,1 Large Locker.5 Star Building W 24 Hr Concierge, 30,000 Sq Ft Recreation Amenities On 2 Floors,Outdoor Terraces & More Plus A Rabba Store With Entrance From Inside The Condo Building.
详情
- 上市时间: Wednesday, August 03, 2022
- 3D看房: View Virtual Tour for 3203-35 Kingsbridge Garden Circle
- 城市: Mississauga
- 社区: Hurontario
- 交叉路口: W Of Hurontario S Of Eglinton
- 详细地址: 3203-35 Kingsbridge Garden Circle, Mississauga, L5R3Z5, Ontario, Canada
- 客厅: Hardwood Floor, French Doors, 2 Way Fireplace
- 厨房: O/Looks Family, Renovated, Stainless Steel Appl
- 家庭房: 2 Way Fireplace, Se View, Hardwood Floor
- 挂盘公司: Royal Lepage Real Estate Services Ltd., Brokerage - Disclaimer: The information contained in this listing has not been verified by Royal Lepage Real Estate Services Ltd., Brokerage and should be verified by the buyer.


