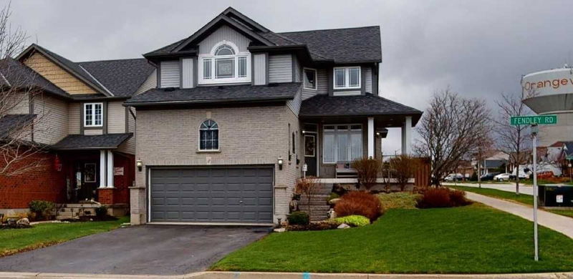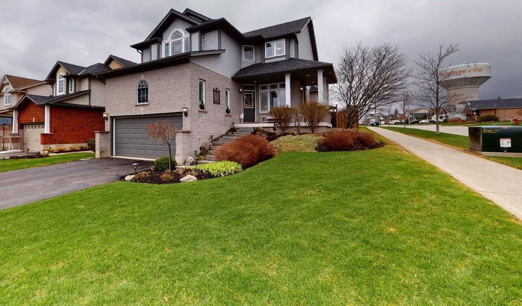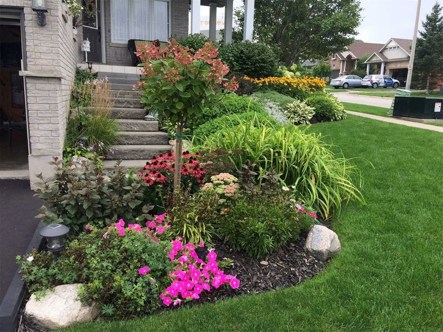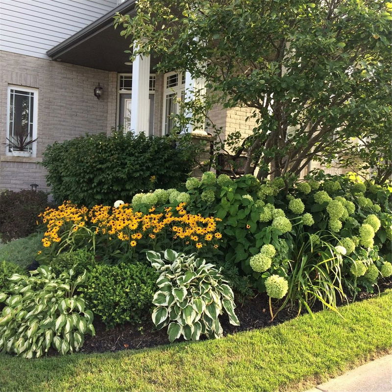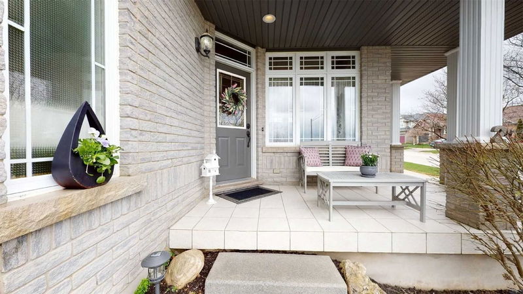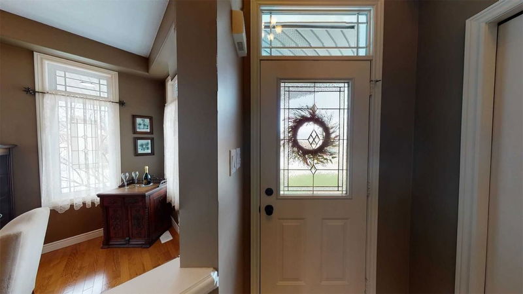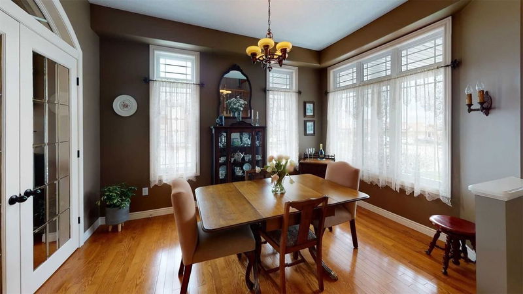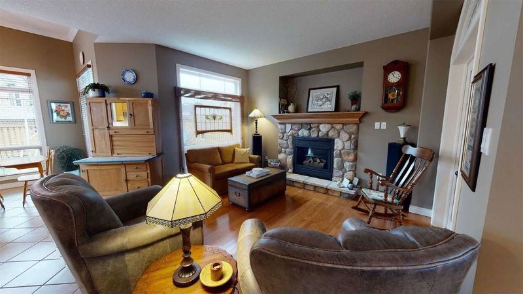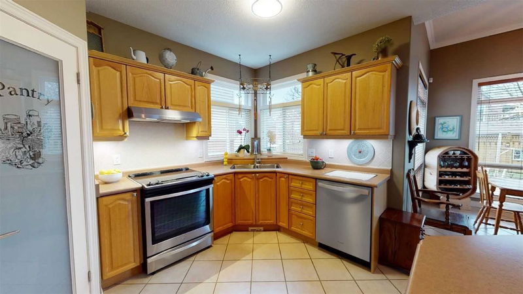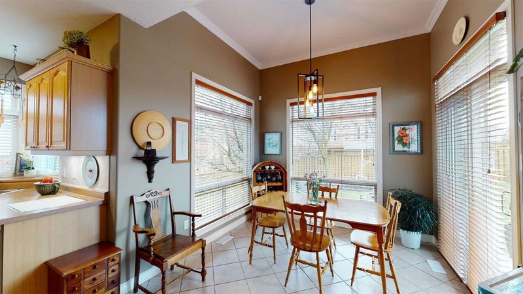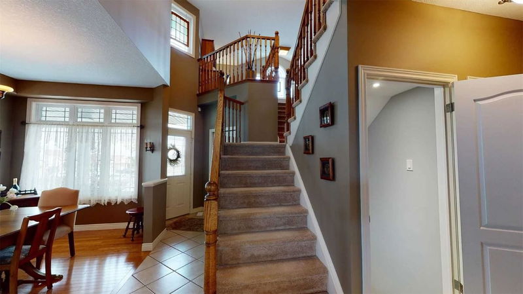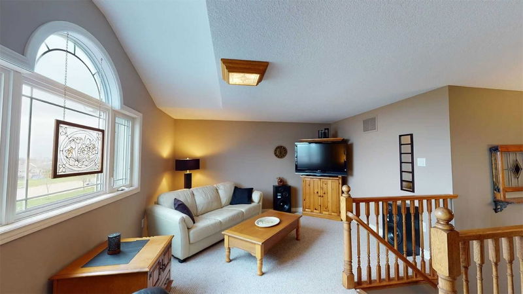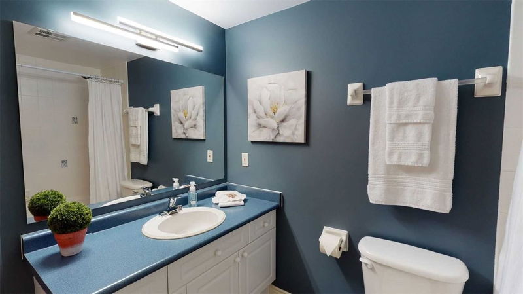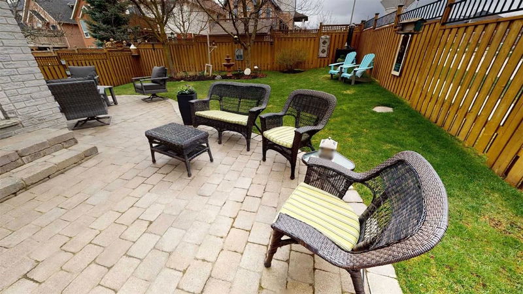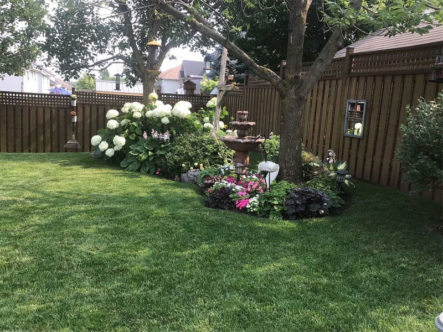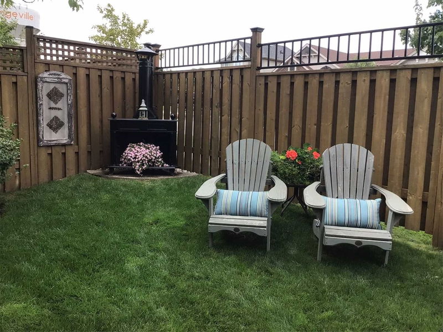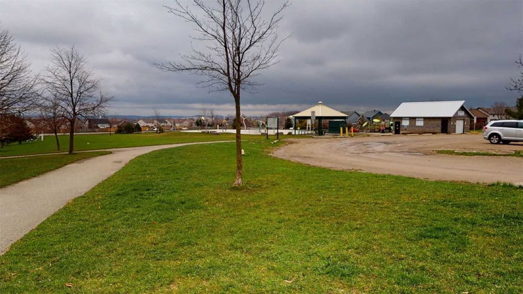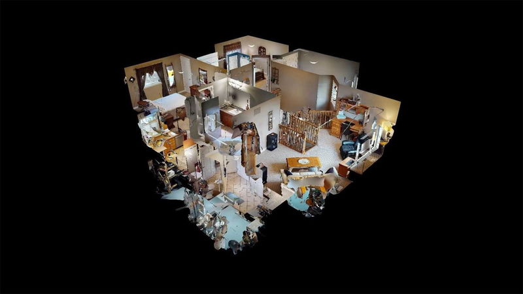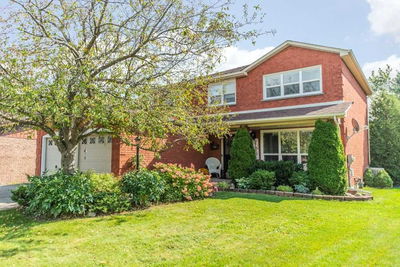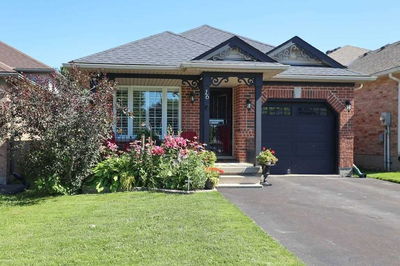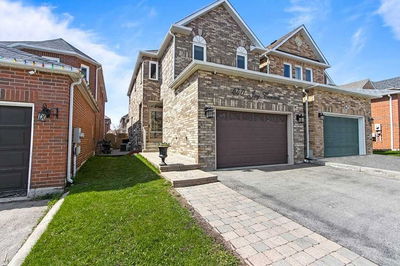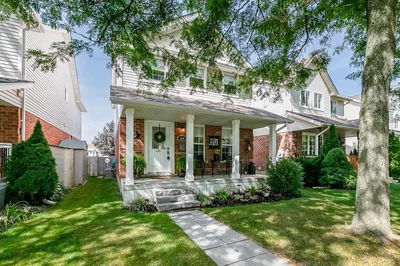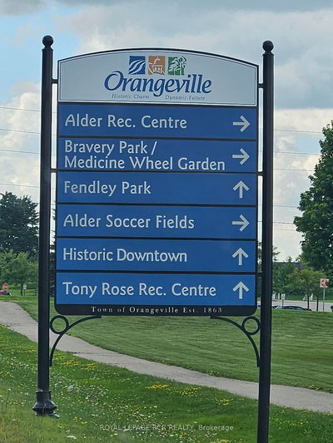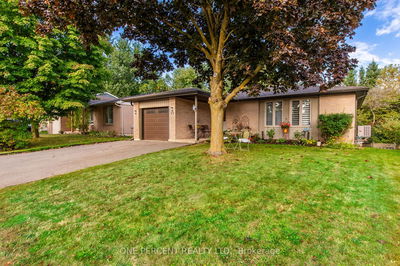Check Out This Gorgeous 3 Bdrm 2 Storey Detached Corner Lot Home Nestled In Family Friendly Neighbourhood. Click On Virtual Tour For 3D Interactive Walk Through. Located Across The Street From Park/Splash Pad, Close To Shopping, Rec Center, And Schools. Sit, Talk, And Laugh On Your Wrap Around Tiled Front Porch. Low Voltage Landscaping Lights, Irrigation System In Front And Back, Parking For 4 Cars In The Driveway, Garage Furnace 2020. Upper Fl Man Cave In Heated Garage With Its Own Furnace, Gas Fireplace In Living Rm With French Doors Leading To Dining Rm, Central Vacuum With Toe Kick In The Kitchen, Walk In Pantry And Moveable Island And Kitchen Appliances 2018.
详情
- 上市时间: Saturday, July 30, 2022
- 3D看房: View Virtual Tour for 2 Fendley Road
- 城市: Orangeville
- 社区: Orangeville
- 交叉路口: Broadway And Riddell Rd
- 详细地址: 2 Fendley Road, Orangeville, L9W 5G9, Ontario, Canada
- 客厅: Hardwood Floor, Fireplace, Open Concept
- 厨房: Tile Floor, Backsplash, Pantry
- 家庭房: Broadloom, Window
- 挂盘公司: Bask Realty Inc., Brokerage - Disclaimer: The information contained in this listing has not been verified by Bask Realty Inc., Brokerage and should be verified by the buyer.

