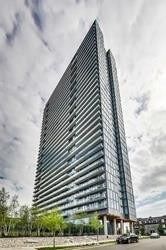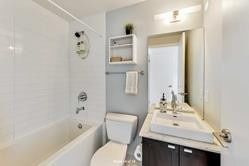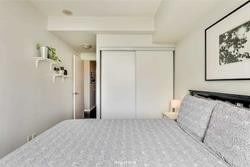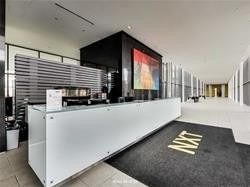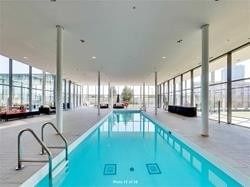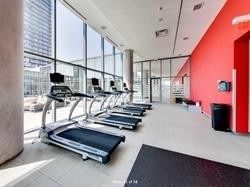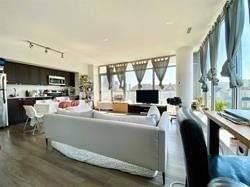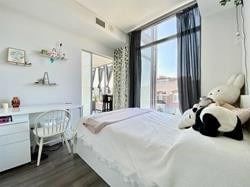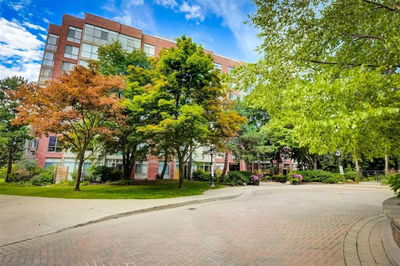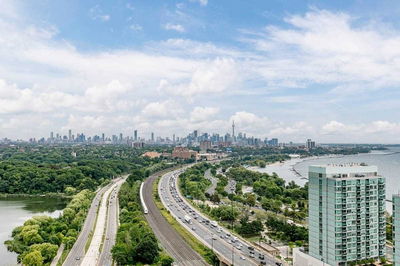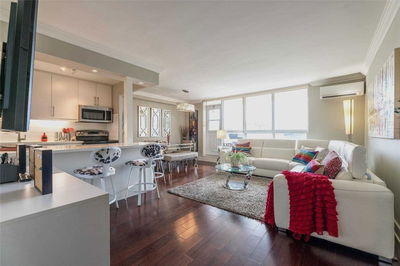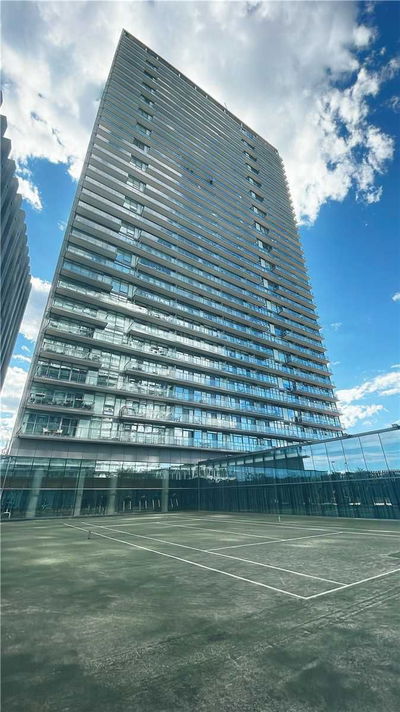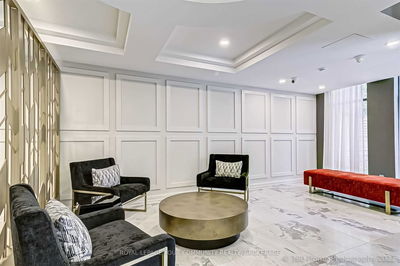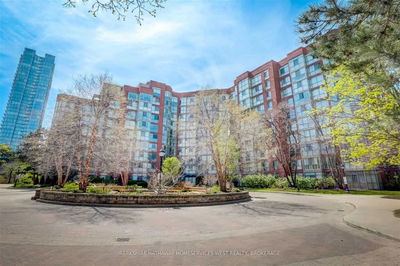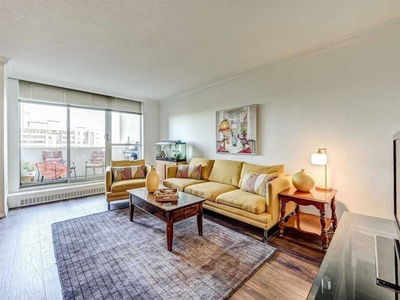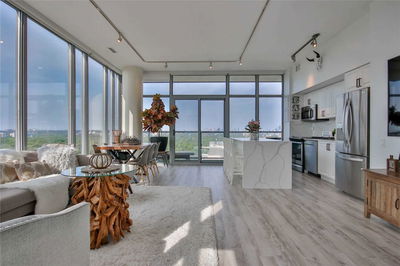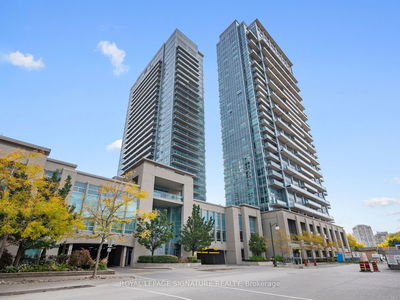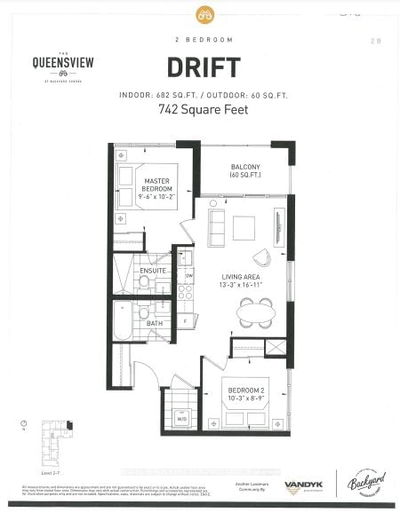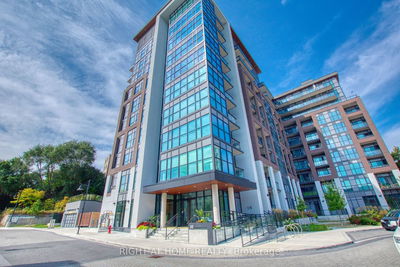Beautiful Corner Unit 2 Br, 2 Wr. Combined With Living And Dining, Spacious Eat-In Kitchen. Master Bedroom Has 4 Piece Ensuite. Over Sized Balcony W/2 Walkout. A Total Of 891 Square Feet, Functional Floor Plan! Building Amenities Include On-Site Day Care, Indoor/Outdoor Pool, Tennis Court, 2 Gyms, Movie Theatre, Party Room, Guest Suites And 24 Hour Security And Concierge. Steps To Lake, Beach Pond & High Park.
详情
- 上市时间: Tuesday, July 26, 2022
- 3D看房: View Virtual Tour for 310-105 The Queensway Avenue
- 城市: Toronto
- 社区: High Park-Swansea
- 详细地址: 310-105 The Queensway Avenue, Toronto, M6S5B5, Ontario, Canada
- 客厅: Windows Floor To Cei, Combined W/Dining, Combined W/厨房
- 厨房: W/O To Balcony, Combined W/Living, Combined W/Dining
- 挂盘公司: Cityscape Real Estate Ltd., Brokerage - Disclaimer: The information contained in this listing has not been verified by Cityscape Real Estate Ltd., Brokerage and should be verified by the buyer.

