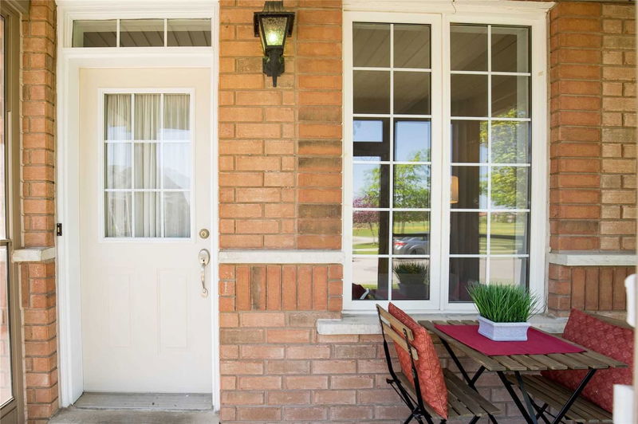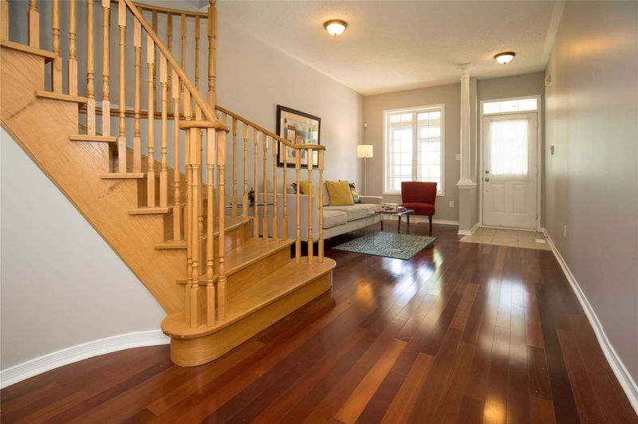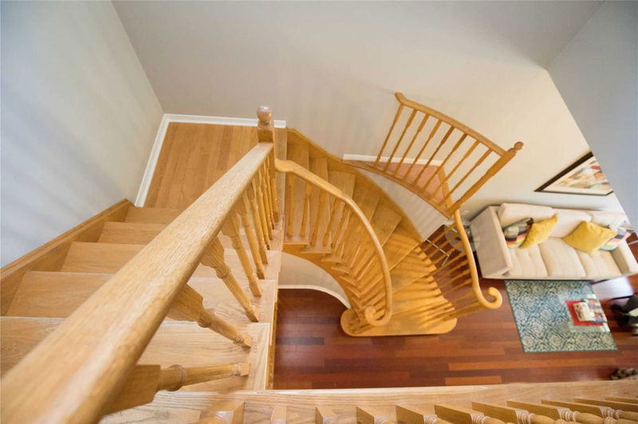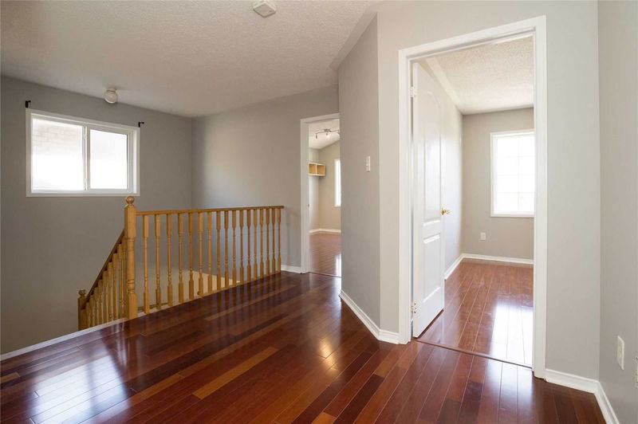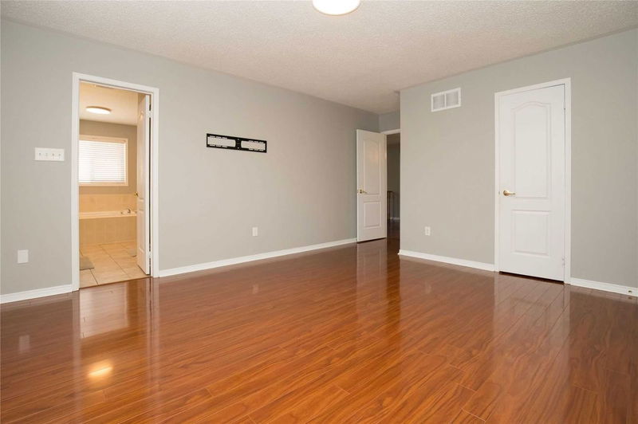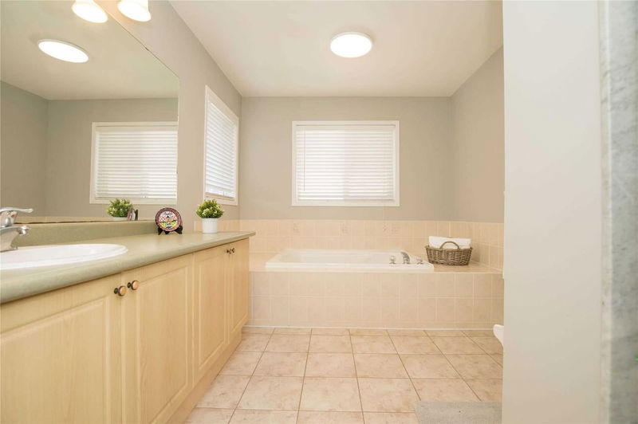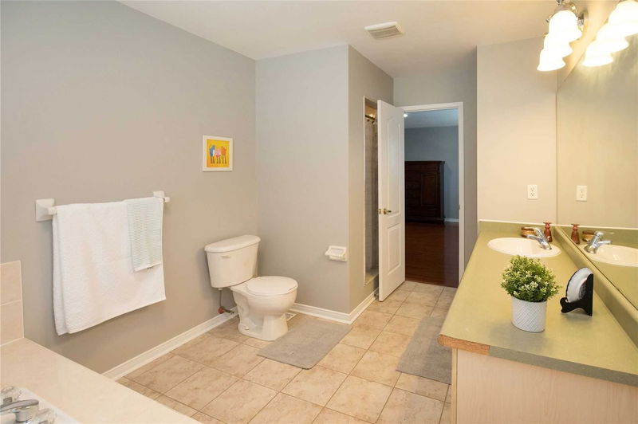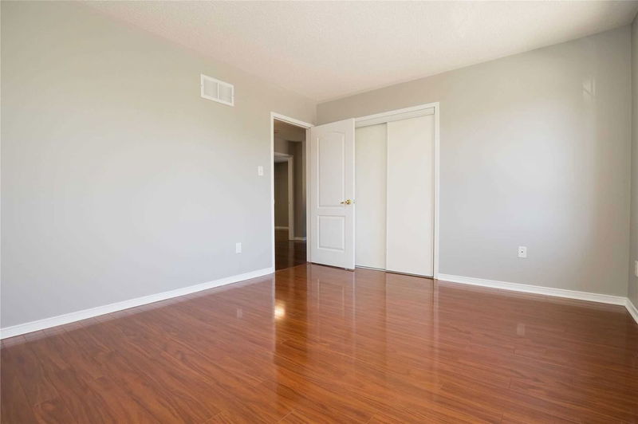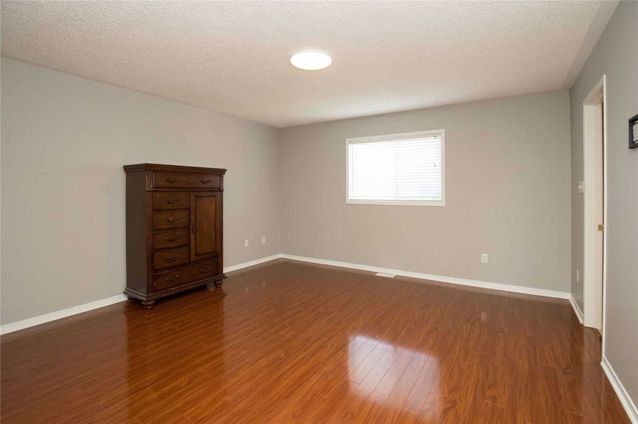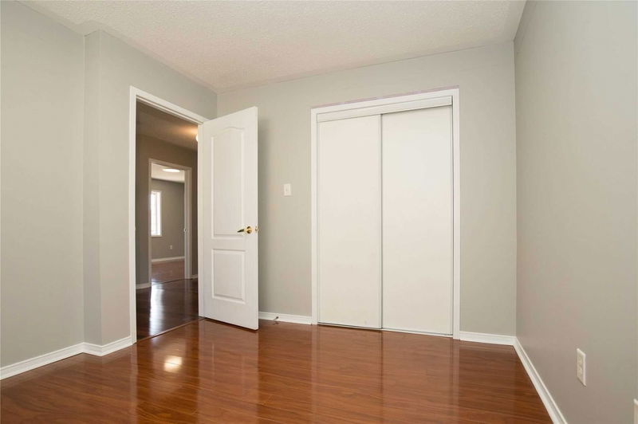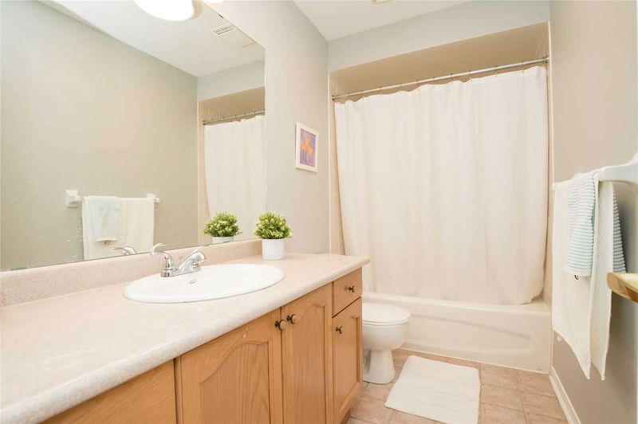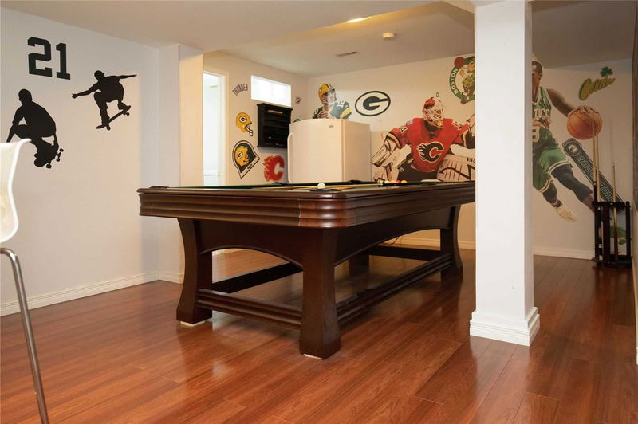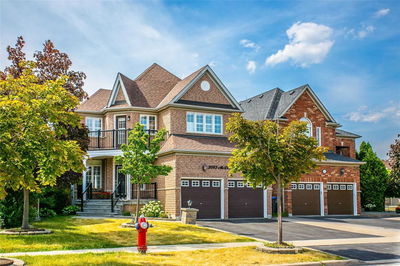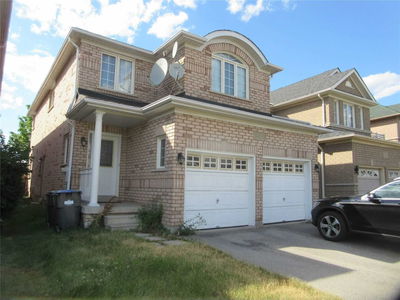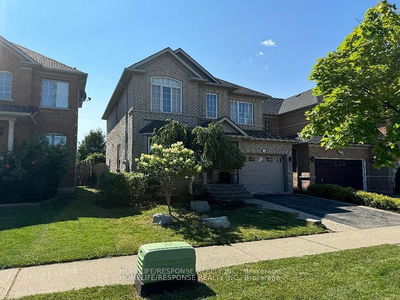Look No More! Perfect 2 Storey Detached Home Nestled In The Churchill Meadows Community With 9Ft High Ceilings, Open Concept, Brazilian Hardwood Throughout Liv. & Fam. Room & Brand New Neutral Colour Paint (2022). Large Sized Bedrooms, Finished Basement & Spacious Rooms For Storage. Potential In-Law Apartment In Basement. Has 1 Bedroom And 3Pc. Bath In Basement Already Set Up. Fantastic Neighbourhood Surroundings & Walk Distance To Schools, Public Transit, & Parks. Mere Mins To Hwys 403 & 401, Erin Mills Town Centre & Credit Valley Hospital.
详情
- 上市时间: Monday, July 25, 2022
- 3D看房: View Virtual Tour for 3470 Jorie Crescent
- 城市: Mississauga
- 社区: Churchill Meadows
- 交叉路口: Winston Churchill/Thomas
- 详细地址: 3470 Jorie Crescent, Mississauga, L5M7G6, Ontario, Canada
- 客厅: Hardwood Floor, Open Concept, Picture Window
- 家庭房: Hardwood Floor, Formal Rm, Fireplace
- 厨房: Ceramic Floor, W/O To Yard, Stainless Steel Appl
- 挂盘公司: Sutton Group Realty Systems Inc., Brokerage - Disclaimer: The information contained in this listing has not been verified by Sutton Group Realty Systems Inc., Brokerage and should be verified by the buyer.


