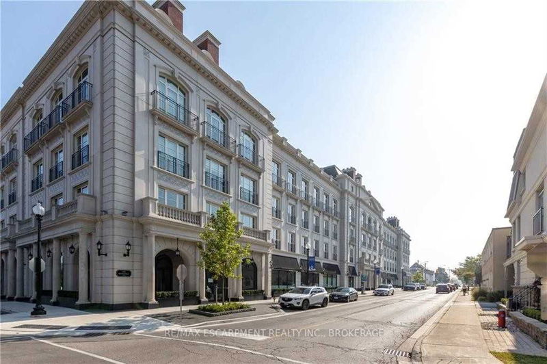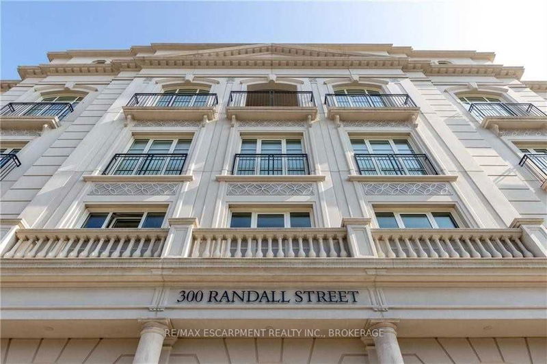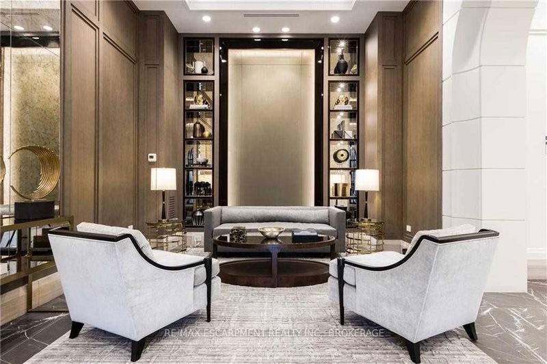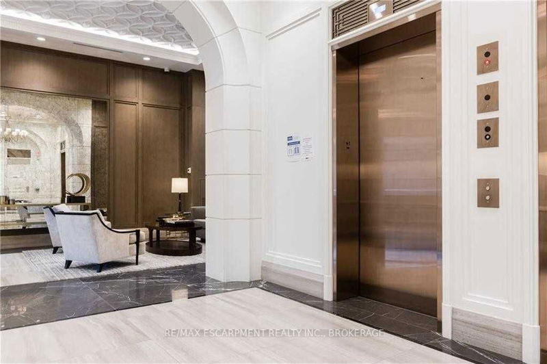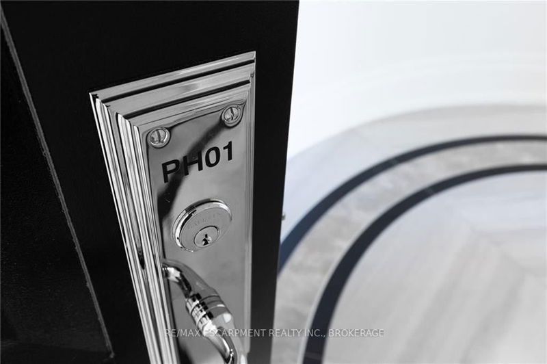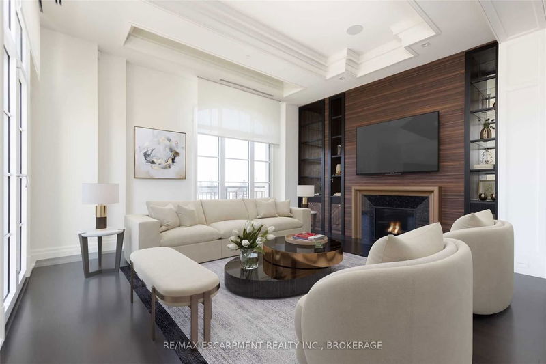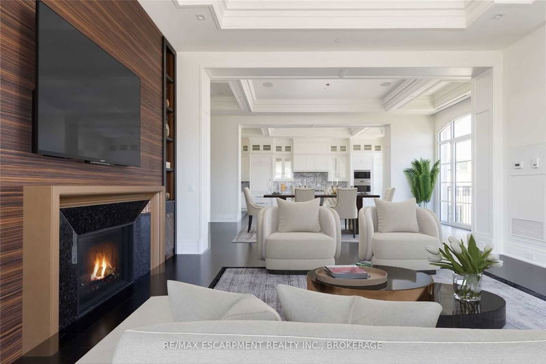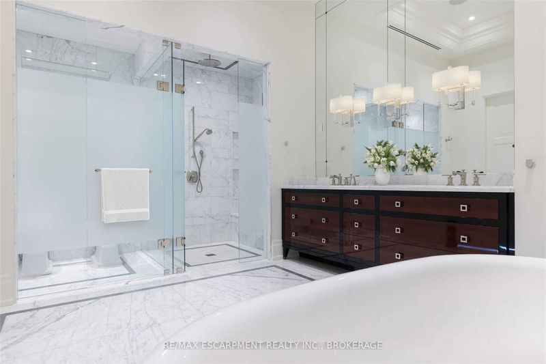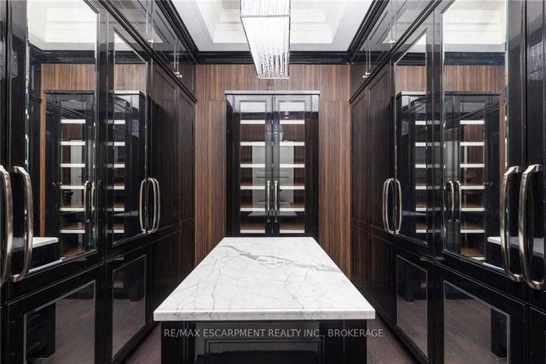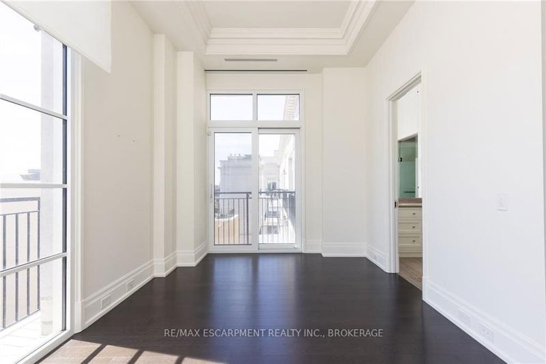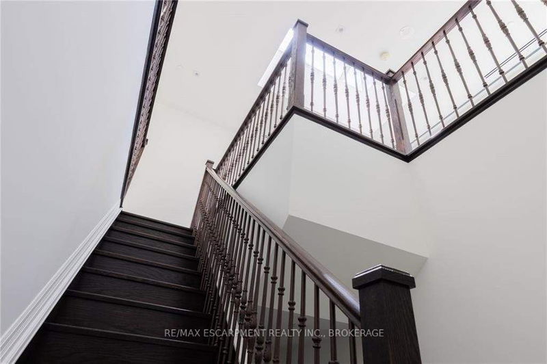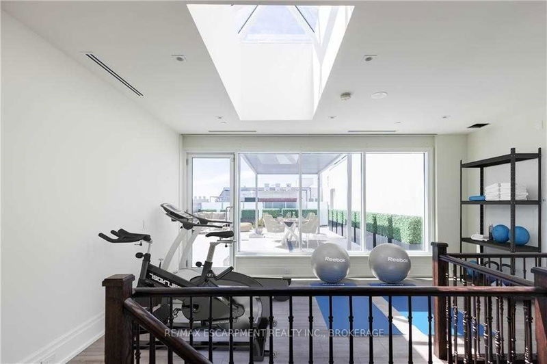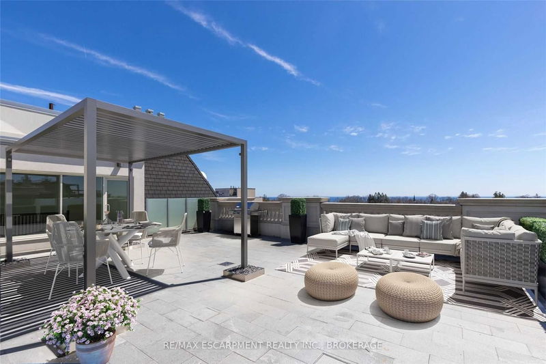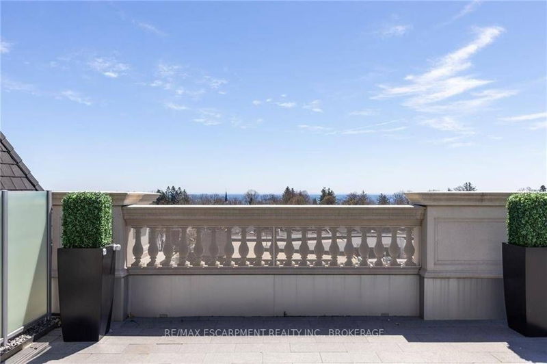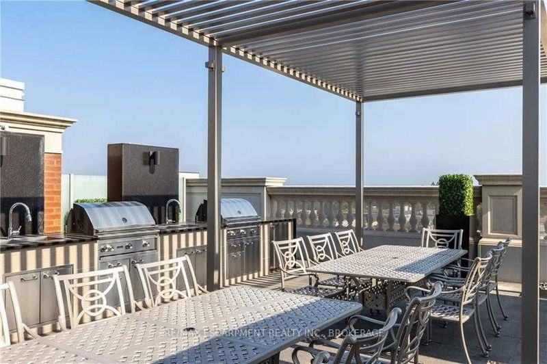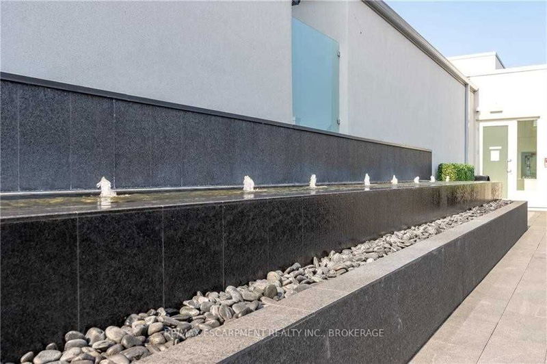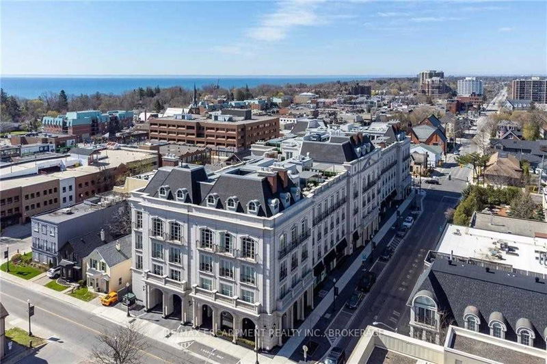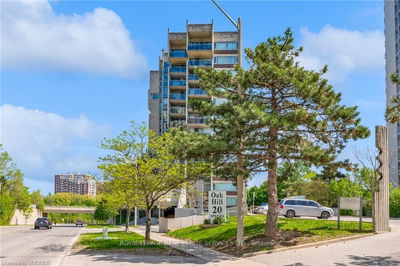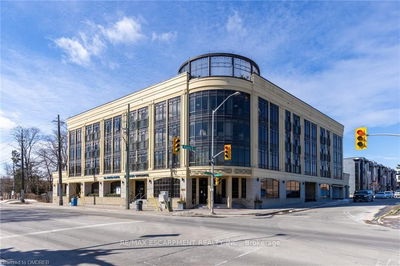Reminiscent Of An Elegant Parisian Residence, Complete W/ A Stone Fa?ade, Classical Architecture & Only The Very Best Of Luxurious Finishes. This Is The Randall. Incredible Sun Filled Signature Penthouse Suite Features Approx 3,337 Sqft W/ A 2nd Story 386 Sqft Lounge Complete W/ Skylight-A Perfect Office, Gym Or Meditation Rm. With Soaring 12' Ceilings, Hrdwd Flooring & Its Own 1327 Sqft Se Facing Terrace Makes This Suite Truly One Of A Kind! The Grand Rotunda Entry W/ Its Slab Marble Flring Sets The Stage For The Rest Of This Opulent Suite. A Glamorous Kitch Feats Top-Of-The-Line Appliances, Distinctive Downsview Kitch, & A Lrg Island Which Opens To The Great Rm W/ Gas Fireplace & Dining Rm, An Ideal Space For Entertaining. The Principal Retreat Offers A Spacious Dressing Rm W/ Exotic Zebra Woods & Island. A 6-Pc Ensuite Bth W/ Heated Slab Marble Flring, Polished Nickel Faucets & Tempered Glass Shower Enclosure Complete The Principal Retreat. The Other 2 Bdrm's Have Their Own Ensuite.
详情
- 上市时间: Tuesday, May 10, 2022
- 3D看房: View Virtual Tour for Ph1-300 Randall Street
- 城市: Oakville
- 社区: Old Oakville
- Major Intersection: Trafalgar Rd & Randall St
- 详细地址: Ph1-300 Randall Street, Oakville, L6J 1R1, Ontario, Canada
- 厨房: Main
- 挂盘公司: Re/Max Escarpment Realty Inc., Brokerage - Disclaimer: The information contained in this listing has not been verified by Re/Max Escarpment Realty Inc., Brokerage and should be verified by the buyer.

