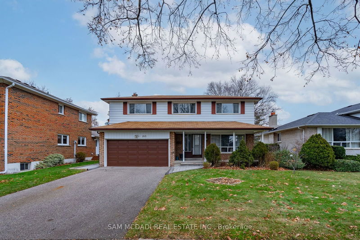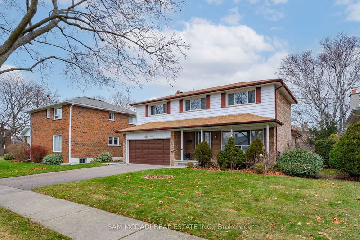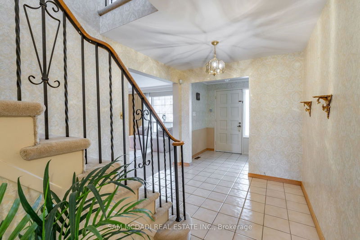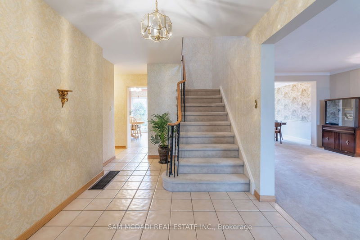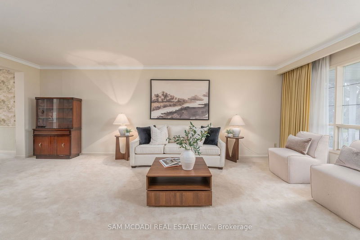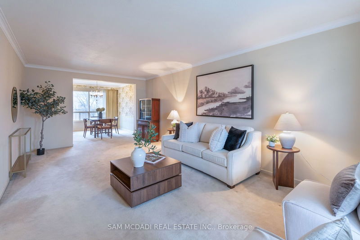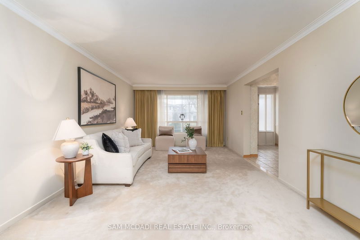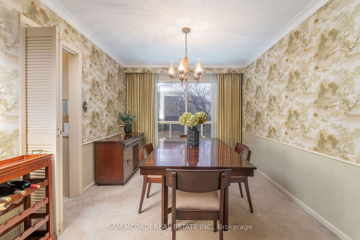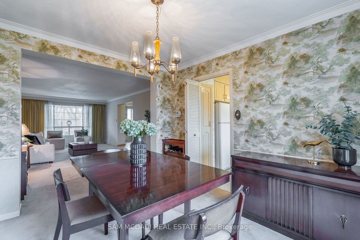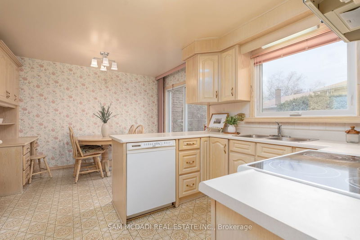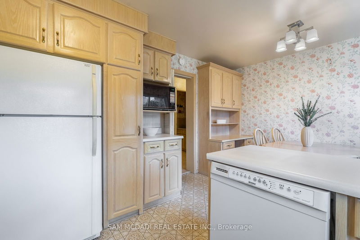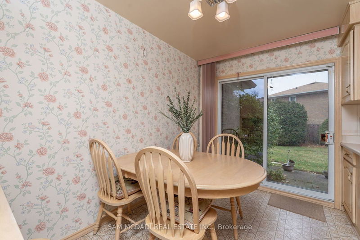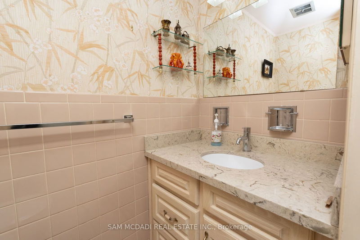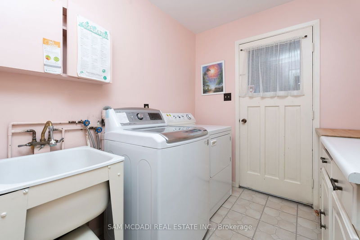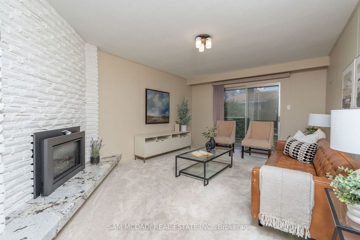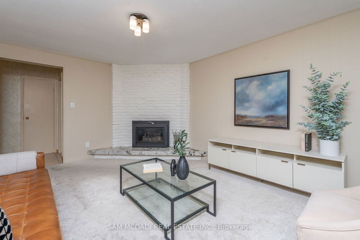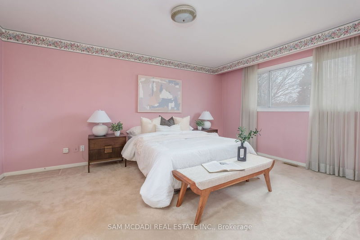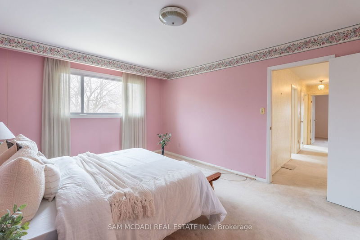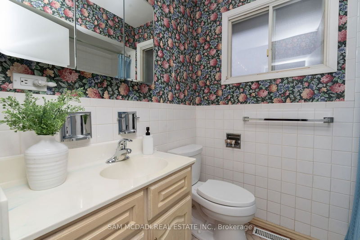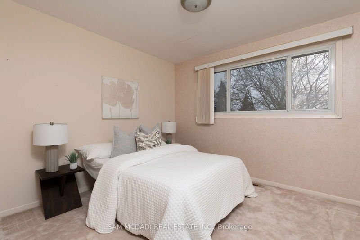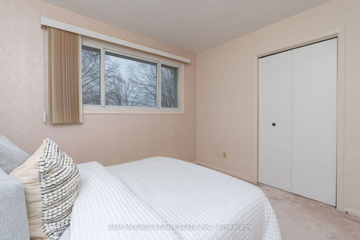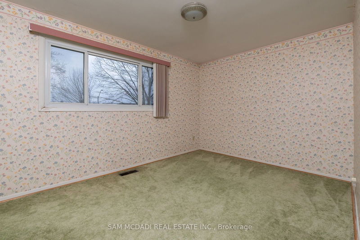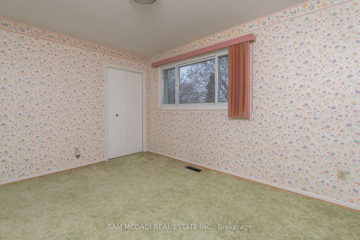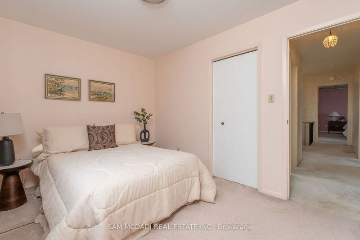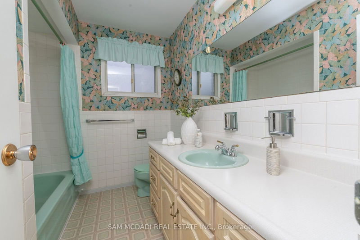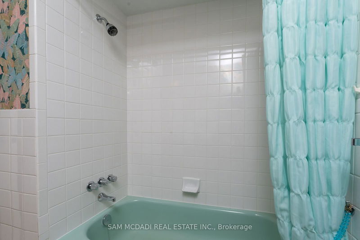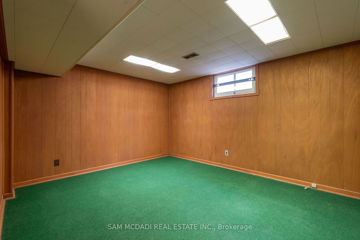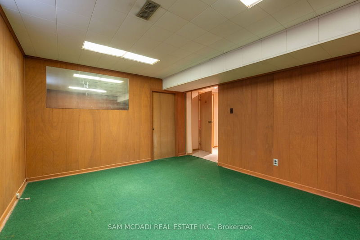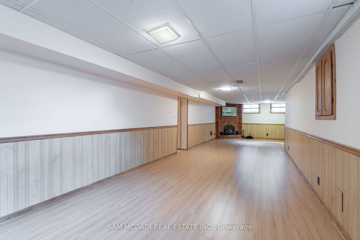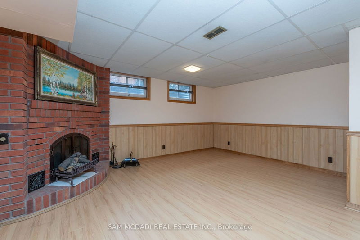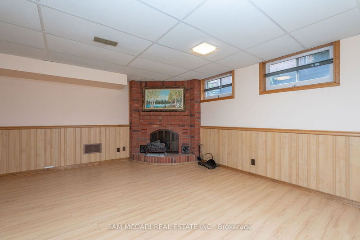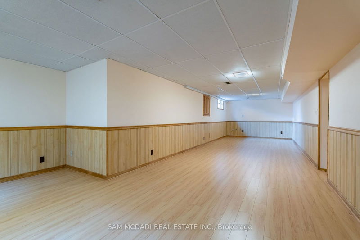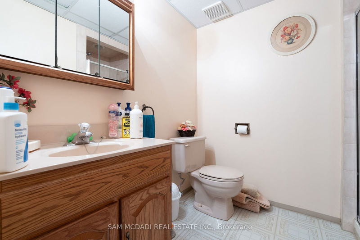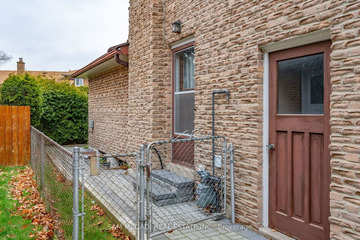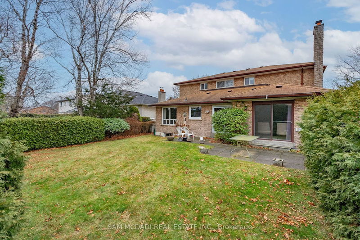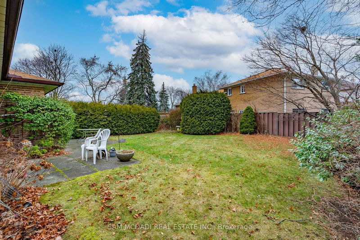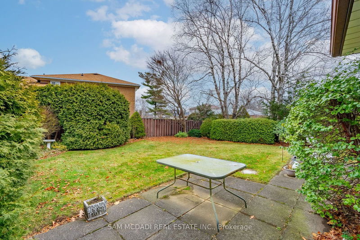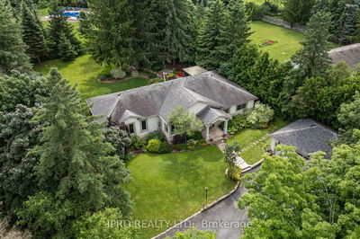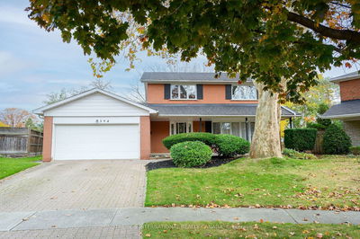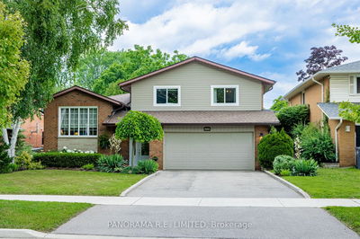Step into this charming property located in the heart of Cooksville, Mississauga, offering approximately 3,400 sq. ft. of total living space designed for comfort and functionality. As you enter, you will be greeted by an open-concept floor plan that flows seamlessly from the spacious living room to the traditional dining room with serene backyard views. The heart of the home is the charming kitchen, featuring built-in appliances to satisfy all your culinary needs, complemented by a breakfast area with direct access to a manicured private backyard - perfect for morning coffees or summer barbecues. Cozy up in the family room, where a warm fireplace and sliding doors create an inviting space for relaxation and effortless indoor-outdoor entertaining.The second floor boasts a spacious Owners Suite, complete with a 4-piece ensuite and a generous walk-in closet, as well as three additional bedrooms, each with ample closet space, offering comfort and versatility for families.The lower level is a haven for entertainment and flexibility, featuring a large recreation room with a fireplace, above-grade windows for natural light, a den that easily doubles as a bedroom, and a 3-piece bathroom ideal for guests or extended family. This residence is perfect for discerning clients and families, with its ideal location near a plethora of amenities. Families will love the close proximity to top-rated schools, parks, and recreational facilities. Enjoy weekend outings at the nearby Mississauga Valley Community Centre, or take advantage of the countless dining and shopping options at Square One Shopping Centre, just minutes away.
详情
- 上市时间: Friday, January 03, 2025
- 3D看房: View Virtual Tour for 263 Chantenay Drive
- 城市: Mississauga
- 社区: Cooksville
- 交叉路口: Queensway E/Cawthra Rd
- 详细地址: 263 Chantenay Drive, Mississauga, L5A 1E5, Ontario, Canada
- 厨房: B/I Appliances, Double Sink, Window
- 客厅: Open Concept, Window, Broadloom
- 家庭房: Fireplace, Sliding Doors, W/O To Yard
- 挂盘公司: Sam Mcdadi Real Estate Inc. - Disclaimer: The information contained in this listing has not been verified by Sam Mcdadi Real Estate Inc. and should be verified by the buyer.

